4525 S Holly Avenue W, Sand Springs, OK 74063
Local realty services provided by:Better Homes and Gardens Real Estate Green Country
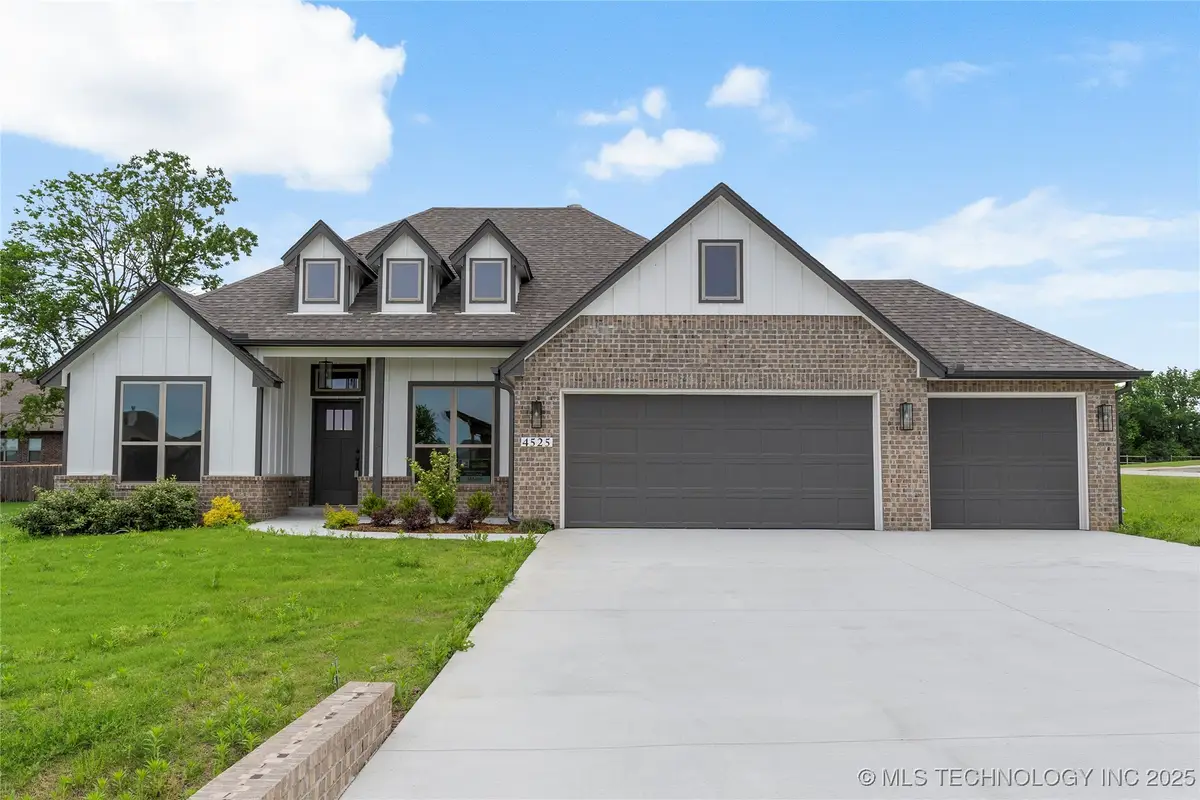
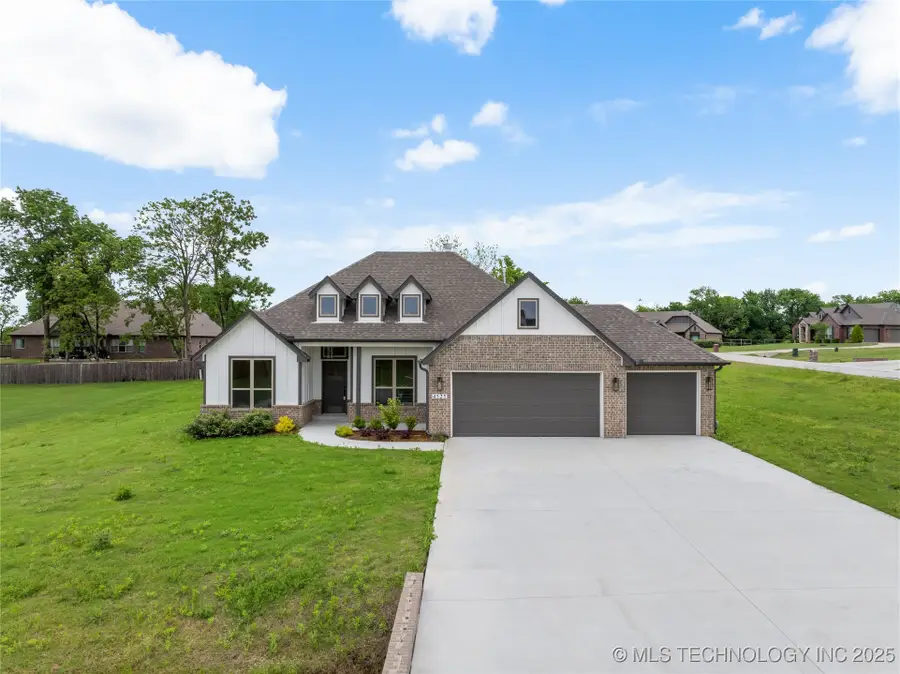
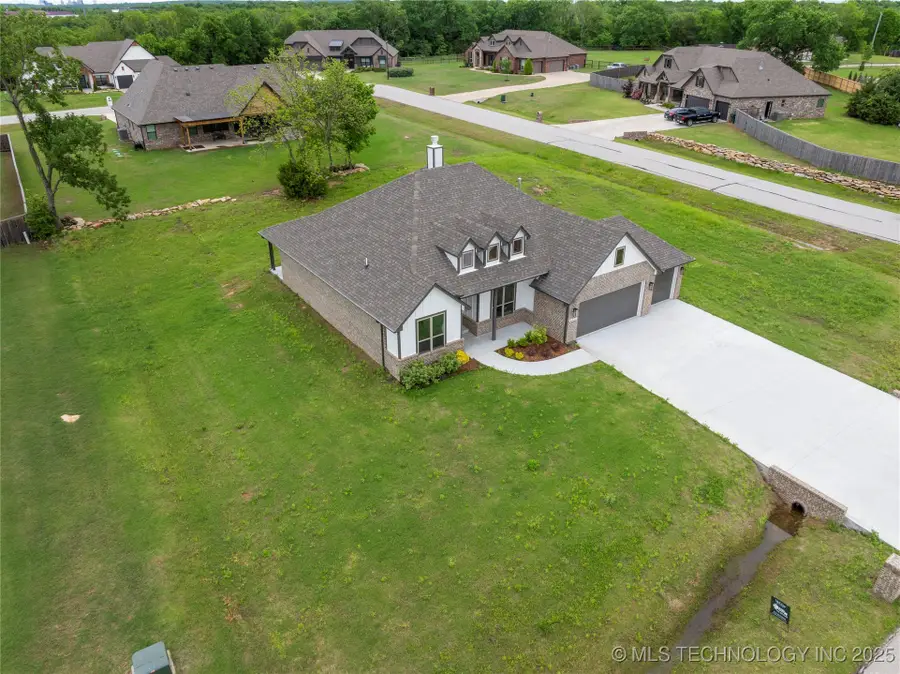
4525 S Holly Avenue W,Sand Springs, OK 74063
$455,000
- 4 Beds
- 3 Baths
- 2,150 sq. ft.
- Single family
- Active
Listed by:heather caputo
Office:mcgraw, realtors
MLS#:2518921
Source:OK_NORES
Price summary
- Price:$455,000
- Price per sq. ft.:$211.63
About this home
Builder offering $10,000 in concessions to buyer that can be used for closing costs or rate buydowns. Additional funds may be available with local lenders. Tulsa's oldest reputable builder, Gibson Homes, has completed this Chandler plan for you! Great modern curb appeal will wow you! Built in a desirable half acre lot community with a three-car garage. Rich and warm wood floors welcome you into a large open concept space with style and craftsman features. Quartz counters, stunning backsplash, fireplace flanked by built ins. This one level home offers 4 bedrooms, 3 full baths, and office. The main on-suite has a stand-alone large soaking tub with surround tile large walk-in tile shower. Teal Ridge is a well-known half acre community that is tucked away just 8 minutes to downtown Tulsa, Tulsa Hills Shopping, Turkey Mountain and Chandler Park. Perched on the top of Sand Spring Hills so the sounds of the city seem so far away but still closely convenient to pop on over! Berryhill schools, grocery and medical nearby, and convenient highway access.
Contact an agent
Home facts
- Year built:2024
- Listing Id #:2518921
- Added:465 day(s) ago
- Updated:August 16, 2025 at 08:55 PM
Rooms and interior
- Bedrooms:4
- Total bathrooms:3
- Full bathrooms:3
- Living area:2,150 sq. ft.
Heating and cooling
- Cooling:Central Air
- Heating:Central, Electric, Gas
Structure and exterior
- Year built:2024
- Building area:2,150 sq. ft.
- Lot area:0.5 Acres
Schools
- High school:Berryhill
- Elementary school:Berryhill
Finances and disclosures
- Price:$455,000
- Price per sq. ft.:$211.63
New listings near 4525 S Holly Avenue W
- New
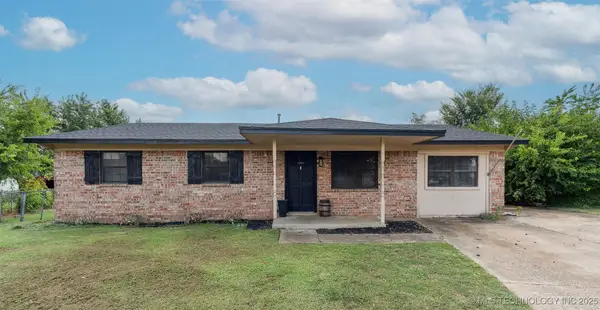 $210,000Active4 beds 2 baths1,248 sq. ft.
$210,000Active4 beds 2 baths1,248 sq. ft.4822 Bermuda Circle, Sand Springs, OK 74063
MLS# 2535955Listed by: RENEW REALTY GROUP - New
 $599,900Active4 beds 3 baths2,691 sq. ft.
$599,900Active4 beds 3 baths2,691 sq. ft.66 Juanita Drive, Sand Springs, OK 74063
MLS# 2535965Listed by: HEARTH HOMES REALTY - New
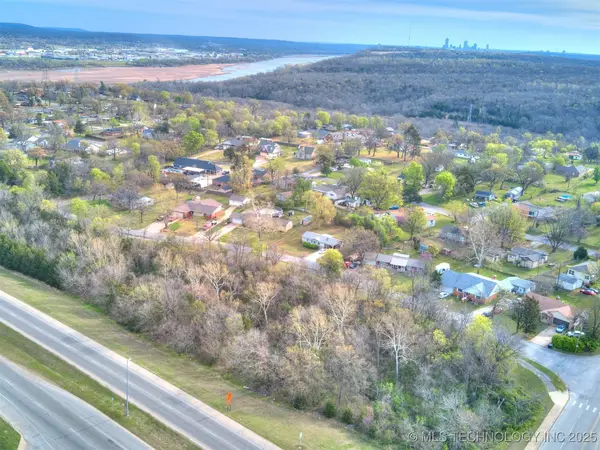 $34,000Active1.22 Acres
$34,000Active1.22 AcresS Linwood Drive, Sand Springs, OK 74063
MLS# 2535831Listed by: CHINOWTH & COHEN - New
 $123,500Active5 Acres
$123,500Active5 Acres51 Choctaw Ridge, Sand Springs, OK 74063
MLS# 2535822Listed by: COMPASS REALTY LLC - New
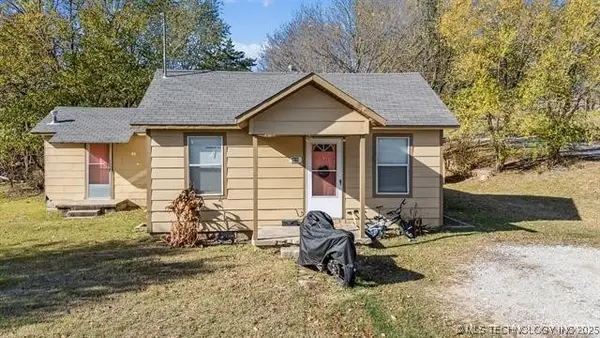 $160,000Active3 beds 1 baths1,014 sq. ft.
$160,000Active3 beds 1 baths1,014 sq. ft.416 N Franklin Avenue, Sand Springs, OK 74063
MLS# 2534669Listed by: KELLER WILLIAMS ADVANTAGE - New
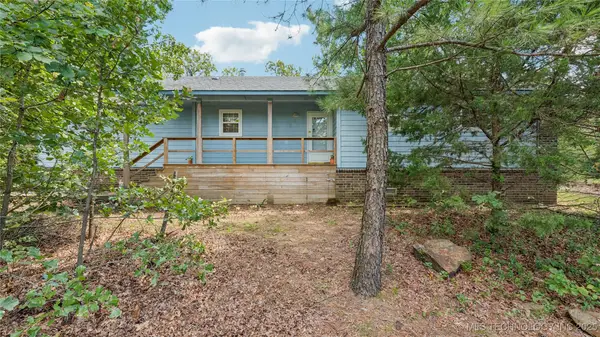 $235,000Active3 beds 2 baths1,219 sq. ft.
$235,000Active3 beds 2 baths1,219 sq. ft.857 Bayshore Drive, Sand Springs, OK 74063
MLS# 2535410Listed by: SOLID ROCK, REALTORS - New
 $235,000Active2 beds 2 baths1,279 sq. ft.
$235,000Active2 beds 2 baths1,279 sq. ft.4331 Greentree Way #1A, Sand Springs, OK 74063
MLS# 2535620Listed by: THUNDER RIDGE REALTY - New
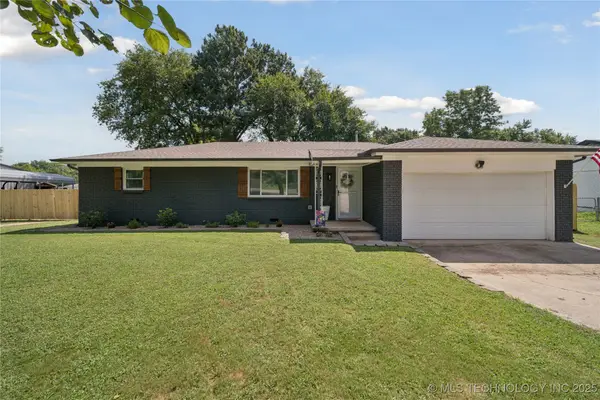 $215,000Active3 beds 2 baths1,339 sq. ft.
$215,000Active3 beds 2 baths1,339 sq. ft.1203 N Euchee Creek Place, Sand Springs, OK 74063
MLS# 2535639Listed by: MCGRAW, REALTORS - New
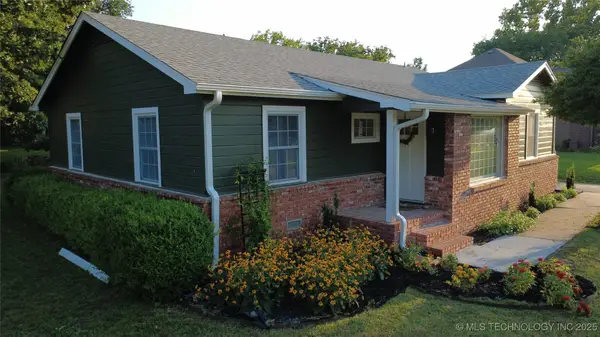 $325,000Active3 beds 2 baths2,236 sq. ft.
$325,000Active3 beds 2 baths2,236 sq. ft.206 S Rawson Road, Sand Springs, OK 74063
MLS# 2535427Listed by: THE GARRISON GROUP LLC. - Open Sat, 2 to 4pmNew
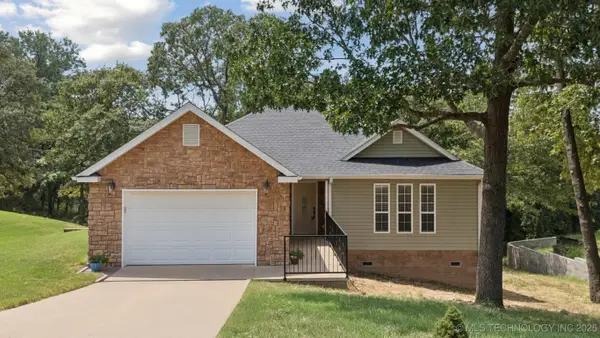 $295,000Active3 beds 2 baths1,562 sq. ft.
$295,000Active3 beds 2 baths1,562 sq. ft.1017 Mayfield Road, Sand Springs, OK 74063
MLS# 2535350Listed by: SOLID ROCK, REALTORS
