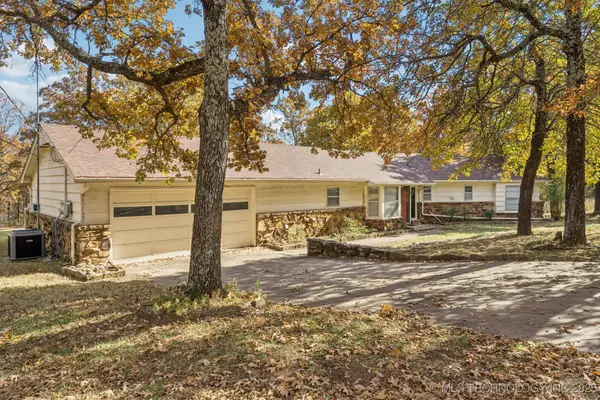5307 Barr Drive, Sand Springs, OK 74063
Local realty services provided by:Better Homes and Gardens Real Estate Paramount
5307 Barr Drive,Sand Springs, OK 74063
$315,000
- 3 Beds
- 2 Baths
- 1,547 sq. ft.
- Single family
- Pending
Listed by: missy jennings
Office: mcgraw, realtors
MLS#:2546546
Source:OK_NORES
Price summary
- Price:$315,000
- Price per sq. ft.:$203.62
About this home
Welcome home to this beautifully maintained 3-bedroom, 2-bath residence in the desirable Stone Villa neighborhood of Sand Springs!
The open concept layout features a spacious living area that flows seamlessly into the dining and kitchen spaces, making it perfect for everyday living or entertaining. The kitchen offers ample cabinetry, modern finishes, and a convenient breakfast bar for casual meals or gathering with family and friends.
The primary suite provides a peaceful retreat with a private bath featuring double sinks, abundant drawer space, and extra storage. Two additional bedrooms and a full guest bath ensure plenty of room for family, guests, or a home office.
Step outside to a back patio overlooking a fully fenced yard, deal for kids or fur friends to play safely. The attached two-car garage includes a built-in safe room for added peace of mind.
Located within walking distance to the elementary school and close to parks, and quick highway access to Tulsa. This move-in ready home offers the perfect blend of comfort, convenience, and security. Schedule your showing today!
Contact an agent
Home facts
- Year built:2007
- Listing ID #:2546546
- Added:2 day(s) ago
- Updated:November 15, 2025 at 09:25 AM
Rooms and interior
- Bedrooms:3
- Total bathrooms:2
- Full bathrooms:2
- Living area:1,547 sq. ft.
Heating and cooling
- Cooling:Central Air
- Heating:Central, Gas
Structure and exterior
- Year built:2007
- Building area:1,547 sq. ft.
- Lot area:0.18 Acres
Schools
- High school:Charles Page
- Elementary school:Angus Valley
Finances and disclosures
- Price:$315,000
- Price per sq. ft.:$203.62
- Tax amount:$2,311 (2024)
New listings near 5307 Barr Drive
- Open Sat, 1 to 2pmNew
 $139,900Active2 beds 1 baths1,106 sq. ft.
$139,900Active2 beds 1 baths1,106 sq. ft.1043 N Valley Drive, Sand Springs, OK 74063
MLS# 2547119Listed by: KELLER WILLIAMS ADVANTAGE - New
 $159,900Active3 beds 1 baths1,184 sq. ft.
$159,900Active3 beds 1 baths1,184 sq. ft.1105 N Roosevelt Avenue, Sand Springs, OK 74063
MLS# 2547188Listed by: AVHOME REALTY - New
 $325,000Active2 beds 2 baths1,758 sq. ft.
$325,000Active2 beds 2 baths1,758 sq. ft.4225 Greentree Way #17A, Sand Springs, OK 74063
MLS# 2546788Listed by: KELLER WILLIAMS ADVANTAGE - New
 $235,000Active3 beds 2 baths1,437 sq. ft.
$235,000Active3 beds 2 baths1,437 sq. ft.14509 Mockingbird Lane, Sand Springs, OK 74063
MLS# 2546820Listed by: BLACK LABEL AGENTS - New
 $220,000Active3 beds 2 baths1,292 sq. ft.
$220,000Active3 beds 2 baths1,292 sq. ft.17531 W 1st Street, Sand Springs, OK 74063
MLS# 2546834Listed by: CHINOWTH & COHEN - Open Sun, 2 to 4pmNew
 $200,000Active3 beds 1 baths1,230 sq. ft.
$200,000Active3 beds 1 baths1,230 sq. ft.209 E 38th Street, Sand Springs, OK 74063
MLS# 2546613Listed by: BRIX REALTY GROUP LLC (BO) - New
 $185,000Active4 beds 2 baths1,542 sq. ft.
$185,000Active4 beds 2 baths1,542 sq. ft.517 N Main Street, Sand Springs, OK 74063
MLS# 2546690Listed by: BRIX REALTY GROUP LLC (BO)  $289,000Pending3 beds 2 baths1,694 sq. ft.
$289,000Pending3 beds 2 baths1,694 sq. ft.2705 Timberlane Ridge Road, Sand Springs, OK 74063
MLS# 2546223Listed by: KELLER WILLIAMS ADVANTAGE- New
 $385,000Active3 beds 2 baths2,630 sq. ft.
$385,000Active3 beds 2 baths2,630 sq. ft.1603 N Mckinley Avenue, Sand Springs, OK 74063
MLS# 2546519Listed by: COLDWELL BANKER SELECT
