5410 Skylane Drive, Sand Springs, OK 74063
Local realty services provided by:Better Homes and Gardens Real Estate Winans
Listed by: kenny l tate
Office: keller williams advantage
MLS#:2532135
Source:OK_NORES
Price summary
- Price:$375,000
- Price per sq. ft.:$198.83
About this home
Form and function come together because a great floor plan has been merged with some amazing upgrades from the owner on this one! The centerpiece is the open living design that is highlighted by decorative beams and accented by oak hardwood floors and gorgeous kitchen with a large granite center island and a breakfast nook overlooking the immaculate yard and greenhouse. This one backs to a greenbelt that has been plussed by the seller with all kinds of easy maintenance ground cover so the view is a comforting one. The windows have all been treated with custom solar blinds that let you enjoy the view while keeping the heat and cold out! You really won't worry about heat because your HVAC can be set wherever you are comfortable and not worry about the electric bill thanks to the solar panels that are paid off and convey with the house. They have kept the electric bills averaging $15 since their installation. Oklahoma weather can be extreme but you can have peace of mind that storms and cold won't interrupt your life thanks to a whole home generator. You also have added protection of the electrical system being update with EMF protection. You will love the roomy primary suite and the elegant en-suite bath with ample walk-in closet that links to the utility room for convenience. The 3 car garage gives you plenty of room for vehicles and the floored attic will keep things nice and tidy because storing things is a breeze thanks to a 200lb capacity attic elevator! Every home is unique, but this one takes comfort, liveability and practicality to superior levels!
Contact an agent
Home facts
- Year built:2017
- Listing ID #:2532135
- Added:142 day(s) ago
- Updated:December 21, 2025 at 04:38 PM
Rooms and interior
- Bedrooms:3
- Total bathrooms:2
- Full bathrooms:2
- Living area:1,886 sq. ft.
Heating and cooling
- Cooling:Central Air
- Heating:Central, Gas
Structure and exterior
- Year built:2017
- Building area:1,886 sq. ft.
- Lot area:0.24 Acres
Schools
- High school:Charles Page
- Elementary school:Angus Valley
Finances and disclosures
- Price:$375,000
- Price per sq. ft.:$198.83
- Tax amount:$3,196 (2024)
New listings near 5410 Skylane Drive
- New
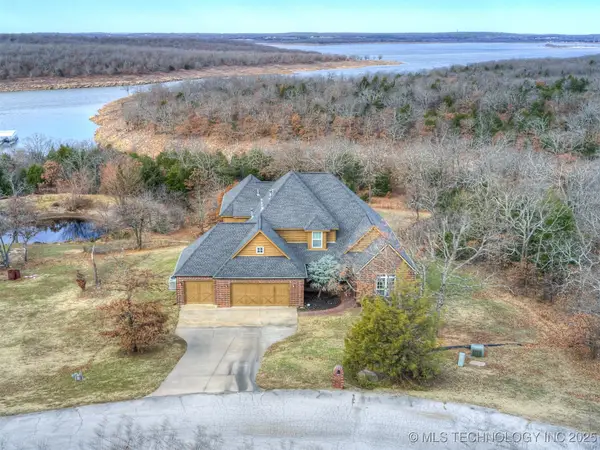 $679,000Active4 beds 3 baths3,692 sq. ft.
$679,000Active4 beds 3 baths3,692 sq. ft.1396 S 271st West Avenue, Sand Springs, OK 74063
MLS# 2550015Listed by: MCGRAW, REALTORS - New
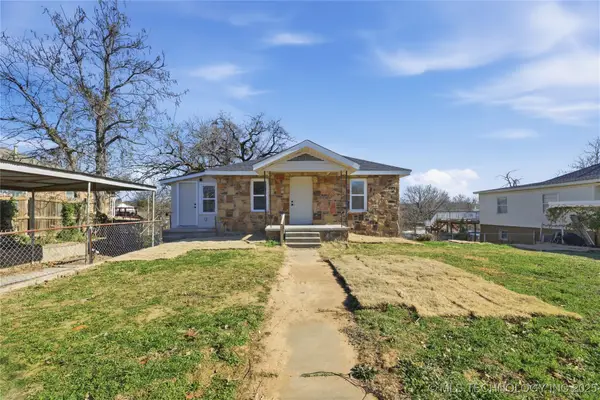 $209,900Active4 beds 2 baths1,053 sq. ft.
$209,900Active4 beds 2 baths1,053 sq. ft.815 N Wilson Avenue, Sand Springs, OK 74063
MLS# 2550602Listed by: CAHILL REALTY, LLC - New
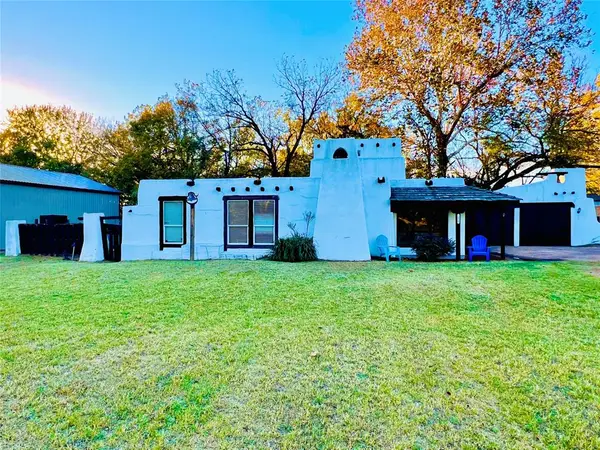 $327,900Active4 beds 2 baths2,522 sq. ft.
$327,900Active4 beds 2 baths2,522 sq. ft.1010 S 220th West Avenue, Sand Springs, OK 74063
MLS# 1206654Listed by: LEGACY OAK REALTY - New
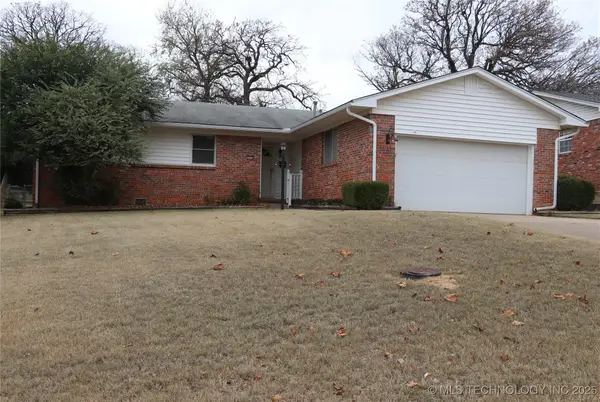 $215,000Active3 beds 2 baths1,347 sq. ft.
$215,000Active3 beds 2 baths1,347 sq. ft.1016 N Cedar Avenue, Sand Springs, OK 74063
MLS# 2550510Listed by: CHINOWTH & COHEN - New
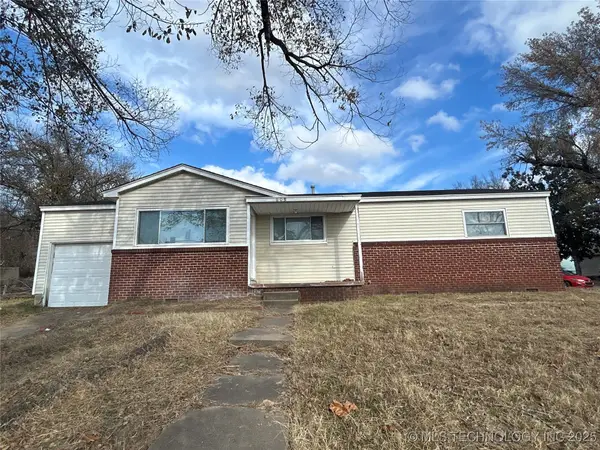 $144,900Active3 beds 2 baths1,121 sq. ft.
$144,900Active3 beds 2 baths1,121 sq. ft.805 N Ash Avenue, Sand Springs, OK 74063
MLS# 2550549Listed by: PPMG OF TEXAS, LLC. - New
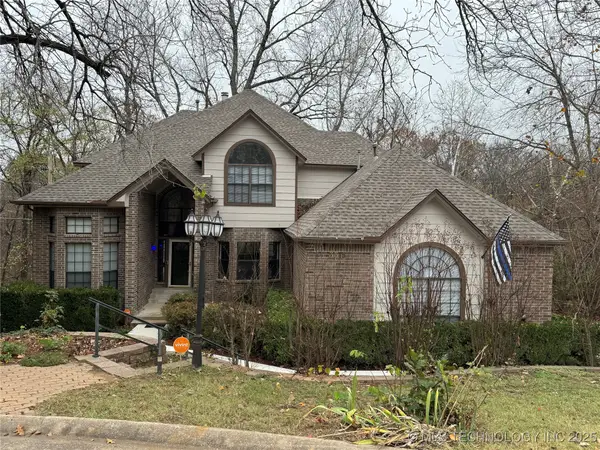 $355,000Active5 beds 3 baths2,544 sq. ft.
$355,000Active5 beds 3 baths2,544 sq. ft.3315 S 72nd West Avenue, Tulsa, OK 74107
MLS# 2550058Listed by: KELLER WILLIAMS ADVANTAGE - New
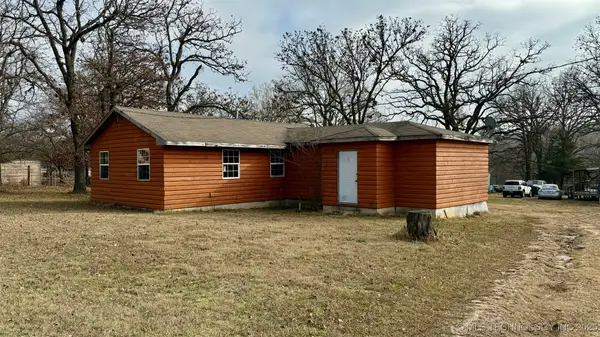 $170,000Active2 beds 2 baths1,908 sq. ft.
$170,000Active2 beds 2 baths1,908 sq. ft.24722 W 49th Street S, Sand Springs, OK 74063
MLS# 2550182Listed by: HOMESMART STELLAR REALTY - New
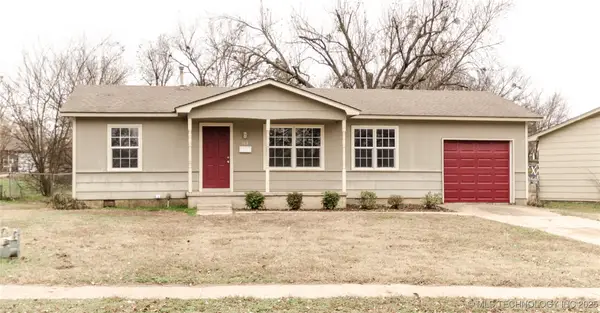 $179,900Active3 beds 1 baths1,200 sq. ft.
$179,900Active3 beds 1 baths1,200 sq. ft.112 W 34th Street, Sand Springs, OK 74063
MLS# 2550235Listed by: CHINOWTH & COHEN - New
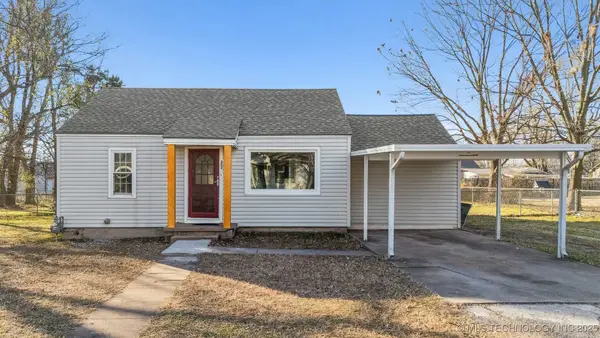 $210,000Active4 beds 2 baths1,482 sq. ft.
$210,000Active4 beds 2 baths1,482 sq. ft.202 W 40th Place, Sand Springs, OK 74063
MLS# 2550165Listed by: SHEFFIELD REALTY - New
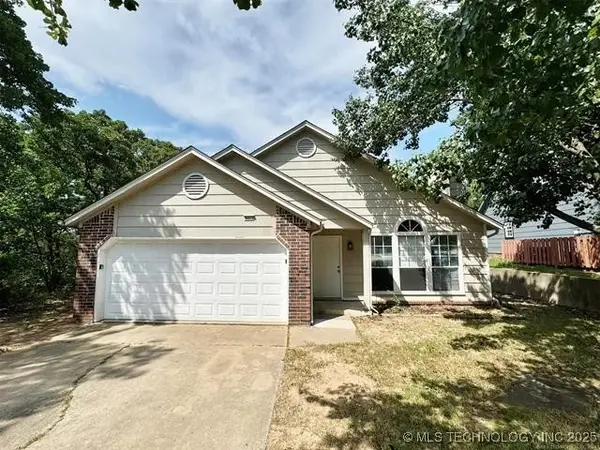 $279,900Active3 beds 2 baths1,453 sq. ft.
$279,900Active3 beds 2 baths1,453 sq. ft.4013 S 75th West Avenue, Tulsa, OK 74107
MLS# 2550075Listed by: COCHRAN & CO REALTORS
