600 N Franklin Avenue, Sand Springs, OK 74063
Local realty services provided by:Better Homes and Gardens Real Estate Green Country
600 N Franklin Avenue,Sand Springs, OK 74063
$169,000
- 2 Beds
- 1 Baths
- 913 sq. ft.
- Single family
- Active
Listed by: keli smith
Office: chinowth & cohen
MLS#:2542747
Source:OK_NORES
Price summary
- Price:$169,000
- Price per sq. ft.:$185.1
About this home
Charming Starter Home Fully Redone with Farmhouse Appeal
Welcome to your beautifully redone starter home tucked on the corner of a quiet street, where peaceful mornings begin on your
covered farmhouse-style porch with a sunrise view and no neighbors across the street.
Step inside to find restored original hardwood floors in the living room, blending vintage charm with modern updates. The spacious
eat-in kitchen features new flooring, ample cabinetry, and a convenient bar for morning coffee or casual meals. The thoughtful
layout offers two comfortable bedrooms just off the living room and a newly remodeled hall bathroom with fresh finishes.
The large laundry room comes equipped with a washer, dryer, and small chest freezer, with extra space for additional storage or
hobbies.
Outside, the extra-large fenced backyard is perfect for pets, gardening, or entertaining, complete with a storage area beneath the
house and an outdoor shed.
This home has been lovingly updated and is ready for its next owner to enjoy the peace, space, and comfort of small-town living. A
true gem for first-time buyers or anyone seeking simplicity with style.
Contact an agent
Home facts
- Year built:1940
- Listing ID #:2542747
- Added:93 day(s) ago
- Updated:January 11, 2026 at 04:51 PM
Rooms and interior
- Bedrooms:2
- Total bathrooms:1
- Full bathrooms:1
- Living area:913 sq. ft.
Heating and cooling
- Cooling:Central Air
- Heating:Central, Gas
Structure and exterior
- Year built:1940
- Building area:913 sq. ft.
- Lot area:0.15 Acres
Schools
- High school:Charles Page
- Elementary school:Garfield (SSprings)
Finances and disclosures
- Price:$169,000
- Price per sq. ft.:$185.1
- Tax amount:$580 (2024)
New listings near 600 N Franklin Avenue
- New
 $479,900Active4 beds 3 baths3,233 sq. ft.
$479,900Active4 beds 3 baths3,233 sq. ft.709 W 40th Street S, Sand Springs, OK 74063
MLS# 2600967Listed by: EXP REALTY, LLC - Open Sun, 1 to 3pmNew
 $225,000Active3 beds 2 baths1,466 sq. ft.
$225,000Active3 beds 2 baths1,466 sq. ft.7401 W 34th Place, Tulsa, OK 74107
MLS# 2600494Listed by: ELLIS REAL ESTATE BROKERAGE - New
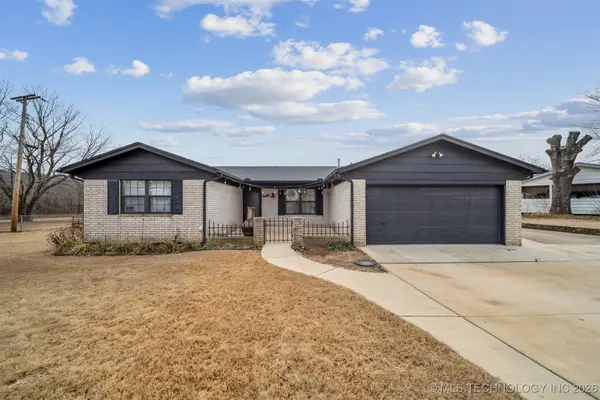 $210,000Active3 beds 2 baths1,049 sq. ft.
$210,000Active3 beds 2 baths1,049 sq. ft.1321 N Eucha Creek Boulevard, Sand Springs, OK 74063
MLS# 2551317Listed by: NASSAU RIDGE REALTY - New
 $155,000Active3 beds 1 baths1,152 sq. ft.
$155,000Active3 beds 1 baths1,152 sq. ft.4995 Robert E Lee Terrace, Sand Springs, OK 74063
MLS# 2600760Listed by: VYLLA HOME - New
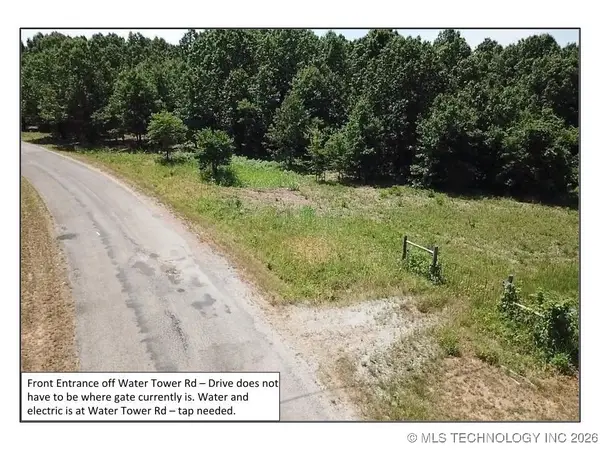 $220,000Active20 Acres
$220,000Active20 AcresWater Tower Road, Sand Springs, OK 74063
MLS# 2600655Listed by: THUNDER RIDGE REALTY - New
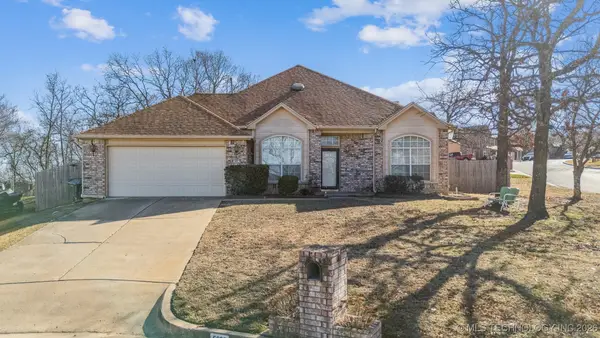 $285,000Active3 beds 2 baths2,052 sq. ft.
$285,000Active3 beds 2 baths2,052 sq. ft.6607 Silver Oak Terrace #W, Tulsa, OK 74107
MLS# 2600607Listed by: C21/FIRST CHOICE REALTY - New
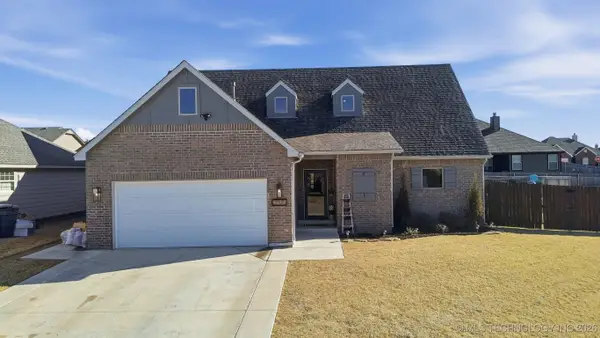 $395,000Active3 beds 3 baths2,004 sq. ft.
$395,000Active3 beds 3 baths2,004 sq. ft.215 W 52nd Street, Sand Springs, OK 74063
MLS# 2600485Listed by: THUNDER RIDGE REALTY, LLC - New
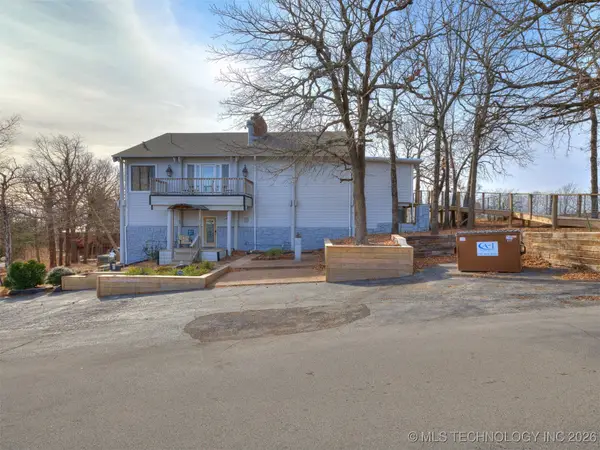 $739,900Active9 beds 6 baths4,756 sq. ft.
$739,900Active9 beds 6 baths4,756 sq. ft.2 W Diamond Head Drive, Sand Springs, OK 74063
MLS# 2600396Listed by: HEARTH HOMES REALTY - New
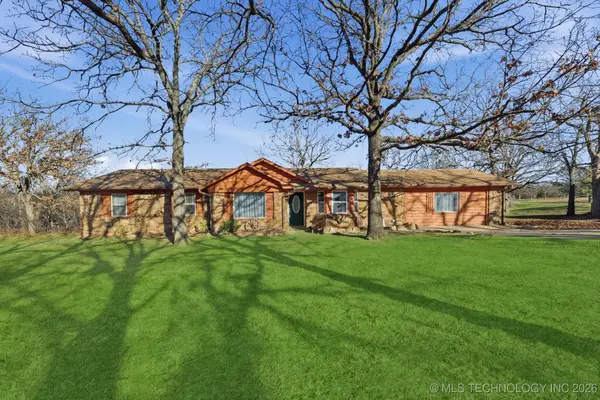 $329,900Active4 beds 2 baths2,054 sq. ft.
$329,900Active4 beds 2 baths2,054 sq. ft.29113 Blue Ridge Drive, Sand Springs, OK 74063
MLS# 2600404Listed by: KELLER WILLIAMS ADVANTAGE - New
 $81,900Active1.22 Acres
$81,900Active1.22 Acres715 S 275th West Avenue, Sand Springs, OK 74063
MLS# 2600341Listed by: KELLER WILLIAMS PREFERRED
