6250 S 97th West Avenue, Sapulpa, OK 74066
Local realty services provided by:Better Homes and Gardens Real Estate Green Country
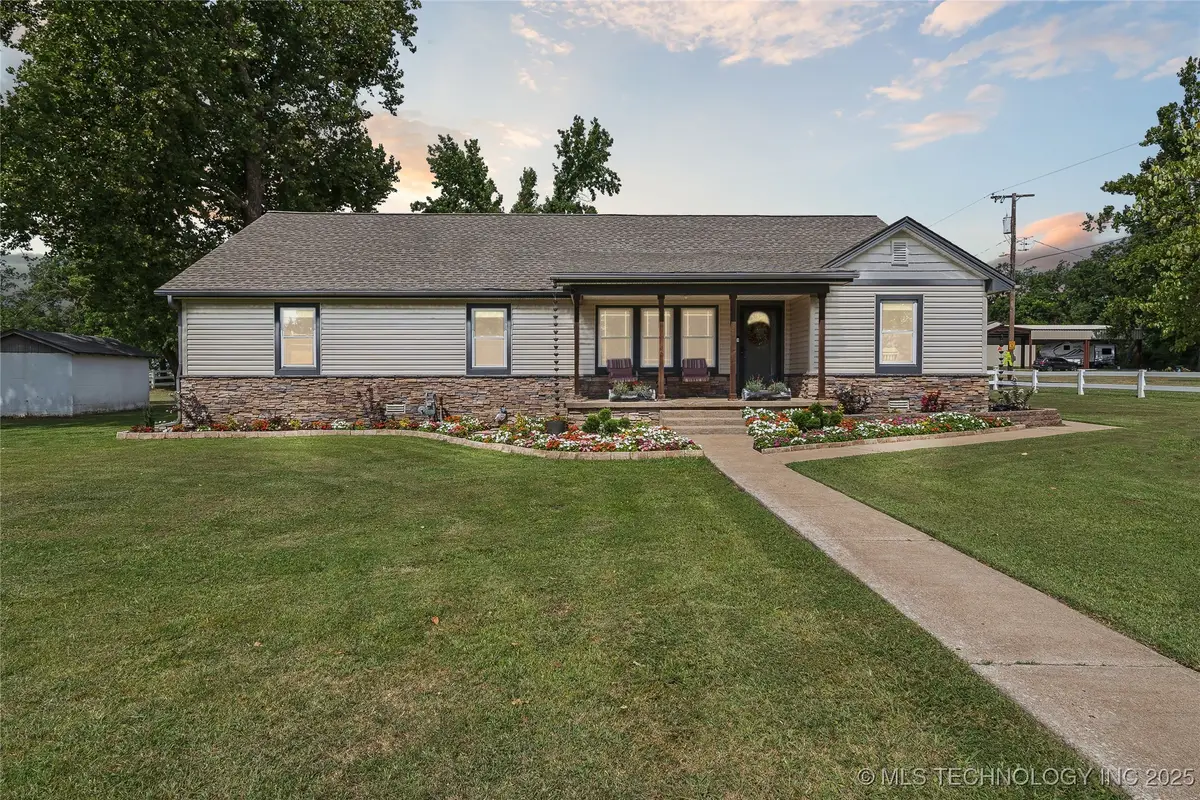
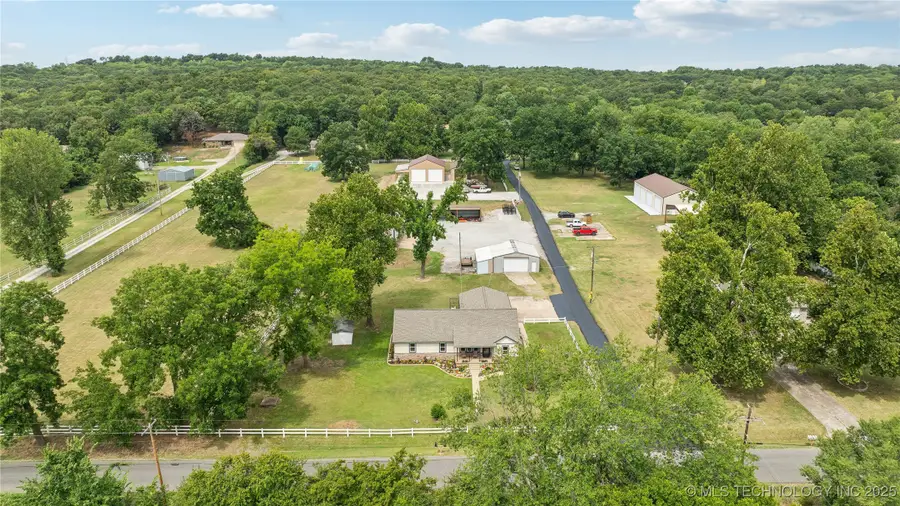
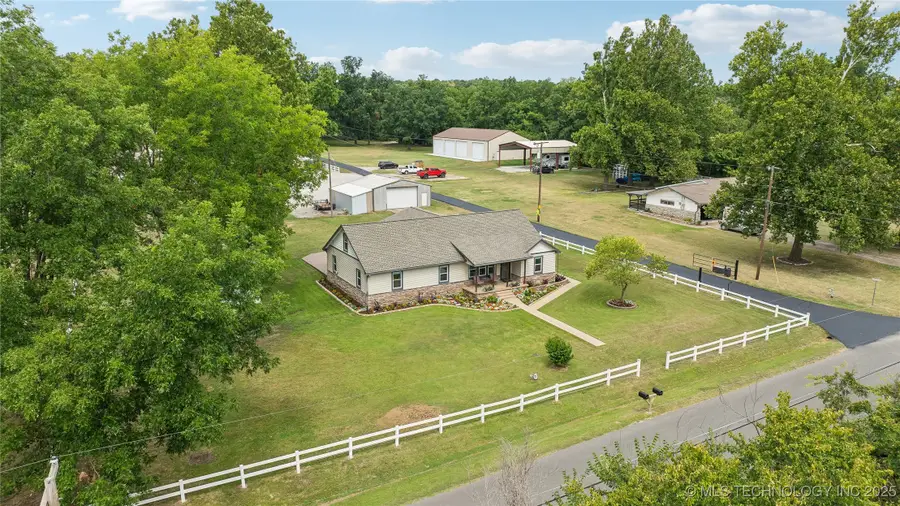
6250 S 97th West Avenue,Sapulpa, OK 74066
$567,000
- 4 Beds
- 3 Baths
- 2,622 sq. ft.
- Single family
- Active
Listed by:kim cruse
Office:keller williams advantage
MLS#:2505287
Source:OK_NORES
Price summary
- Price:$567,000
- Price per sq. ft.:$216.25
About this home
Are you ready to be spoiled for choice! Town or country? Work or recreation? Sunrises or sunsets? Which schools?
Perfectly located far from the hustle and bustle but close to highway access this well-built and beautifully maintained 1965 farm house will be everything you could want in a home! The kitchen and all bathrooms have been through a thorough 2016 remodel with all wood cabinets, granite counters, updated tile backsplashes, surrounds and floors, crown molding, new fixtures and appliances. Downstairs all the floors are tile or hardwood, speaking of hardwoods these are maple hardwood floors reclaimed from the 1950s Booker T. Washington basketball gym, these are beautiful floors! Upstairs is another spacious living room, bedroom, and a full bath. The entire floor plan is open, airy, loaded with storage and the 2016 vinyl windows let in all the light. Sit on your front porch to enjoy the sunrise and watch the sunset from your lovely stamped concrete back patio. Upstairs is run on a heat pump and downstairs on a central HVAC and gas furnace, the house is backed with a 35KW generator.
Three out buildings provide over 4,300 sq ft of storage, work, and office space. There is a 3-bay carport and a concrete-floored garage with an extended two-car electric overhead door. Best of all, a 3-bay workshop with 200 amp/220 electric, a toolroom with overhead entry, two 12'x18' overhead door bays, 1,100 sq ft of decked loft storage with stair access, and 1,100 sq ft of a/c office space including a half bath and kitchenette. The car lift and compressor are negotiable.
Plus your students can choose between Berryhill, Sand Springs, Sapulpa, or Webster.
This oasis is just waiting for you to turn the key!
Contact an agent
Home facts
- Year built:1965
- Listing Id #:2505287
- Added:373 day(s) ago
- Updated:August 14, 2025 at 03:14 PM
Rooms and interior
- Bedrooms:4
- Total bathrooms:3
- Full bathrooms:3
- Living area:2,622 sq. ft.
Heating and cooling
- Cooling:2 Units, Central Air, Heat Pump
- Heating:Central, Electric, Gas, Geothermal, Heat Pump
Structure and exterior
- Year built:1965
- Building area:2,622 sq. ft.
- Lot area:1.5 Acres
Schools
- High school:Berryhill
- Middle school:Allen Bowden
- Elementary school:Allen Bowden
Utilities
- Water:Well
Finances and disclosures
- Price:$567,000
- Price per sq. ft.:$216.25
- Tax amount:$293 (2023)
New listings near 6250 S 97th West Avenue
- New
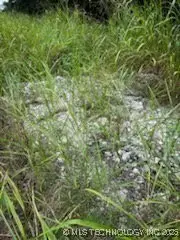 $75,000Active0.39 Acres
$75,000Active0.39 AcresLakeside Drive, Sapulpa, OK 74066
MLS# 2535315Listed by: KELLER WILLIAMS ADVANTAGE - New
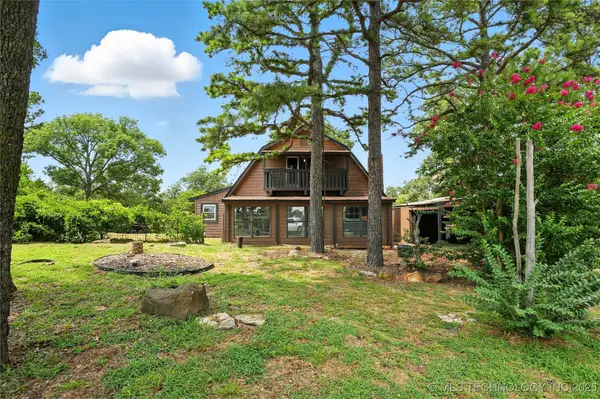 $335,000Active3 beds 2 baths2,298 sq. ft.
$335,000Active3 beds 2 baths2,298 sq. ft.16703 Grisham Avenue, Sapulpa, OK 74066
MLS# 2535425Listed by: PRIVATE LABEL REAL ESTATE - New
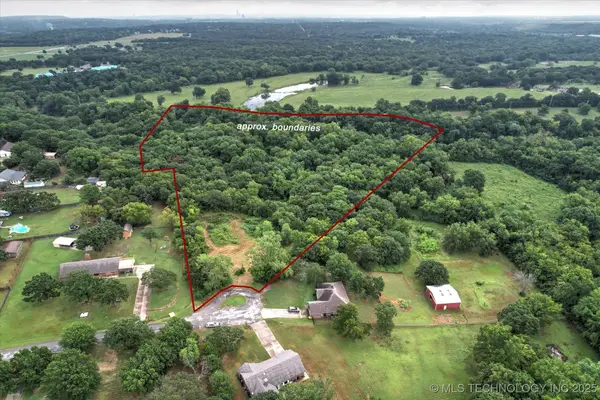 $229,900Active11.68 Acres
$229,900Active11.68 AcresSmith Circle, Sapulpa, OK 74066
MLS# 2535471Listed by: COLDWELL BANKER SELECT - Open Sun, 2 to 3:30pmNew
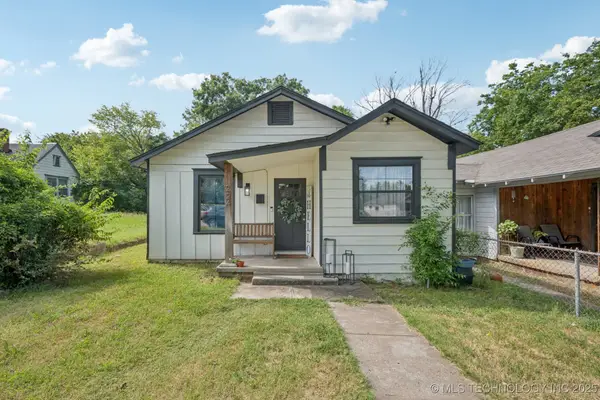 $170,000Active3 beds 2 baths1,346 sq. ft.
$170,000Active3 beds 2 baths1,346 sq. ft.224 W Hobson Avenue, Sapulpa, OK 74066
MLS# 2534831Listed by: EXP REALTY, LLC (BO)  $195,000Pending2 beds 2 baths1,595 sq. ft.
$195,000Pending2 beds 2 baths1,595 sq. ft.415 S Walnut Street, Sapulpa, OK 74066
MLS# 2533045Listed by: EXP REALTY, LLC (BO)- New
 $101,000Active3 beds 2 baths1,456 sq. ft.
$101,000Active3 beds 2 baths1,456 sq. ft.12779 W 152nd Street S, Sapulpa, OK 74066
MLS# 2534809Listed by: KELLER WILLIAMS PREFERRED - New
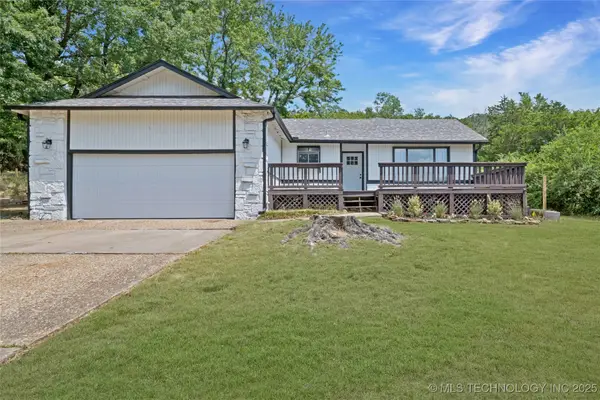 $309,900Active3 beds 2 baths1,408 sq. ft.
$309,900Active3 beds 2 baths1,408 sq. ft.9135 Grant Street, Sapulpa, OK 74066
MLS# 2532732Listed by: KELLER WILLIAMS PREFERRED 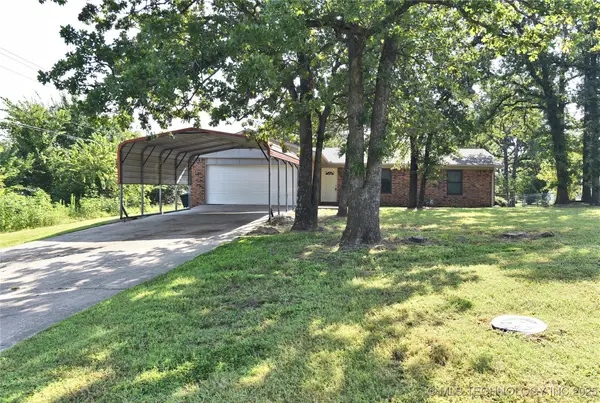 $234,900Pending3 beds 2 baths1,394 sq. ft.
$234,900Pending3 beds 2 baths1,394 sq. ft.503 Woodbine Drive, Sapulpa, OK 74066
MLS# 2533446Listed by: WAYPOINT REALTY- New
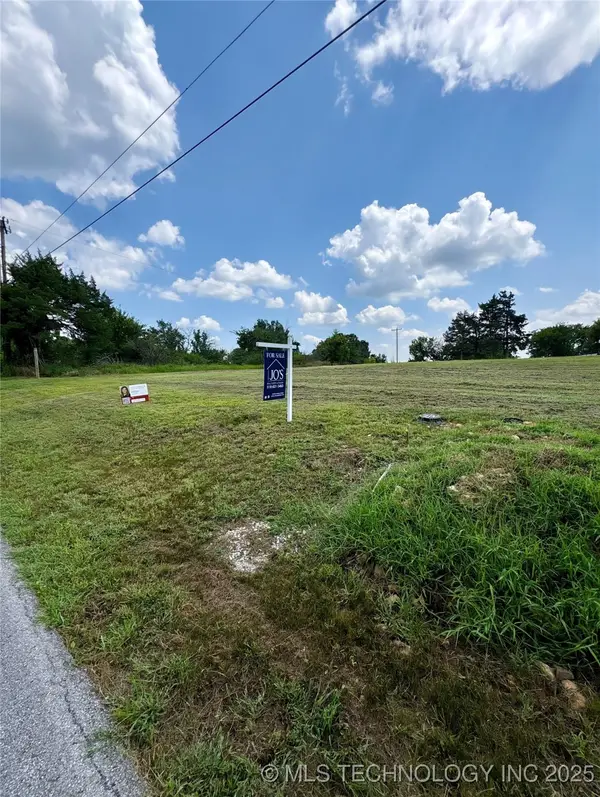 $74,900Active0.31 Acres
$74,900Active0.31 Acres1532 E Grayson Avenue, Sapulpa, OK 74066
MLS# 2533431Listed by: JO'S REAL ESTATE & DESIGN - New
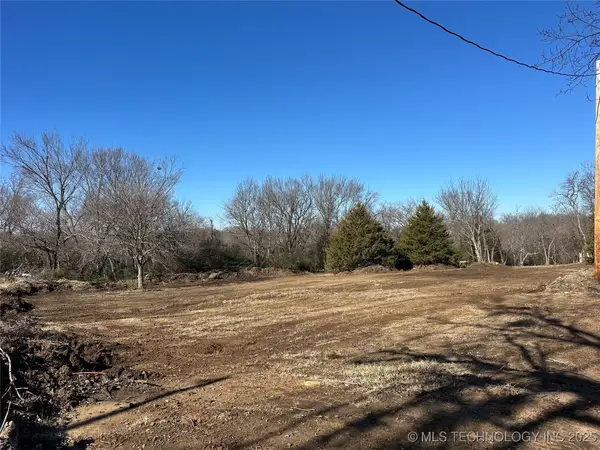 $79,500Active3.44 Acres
$79,500Active3.44 Acres115 W Anderson Street, Sapulpa, OK 74066
MLS# 2532892Listed by: COLDWELL BANKER SELECT
