1131 N Highland Street, Seminole, OK 74868
Local realty services provided by:Better Homes and Gardens Real Estate The Platinum Collective
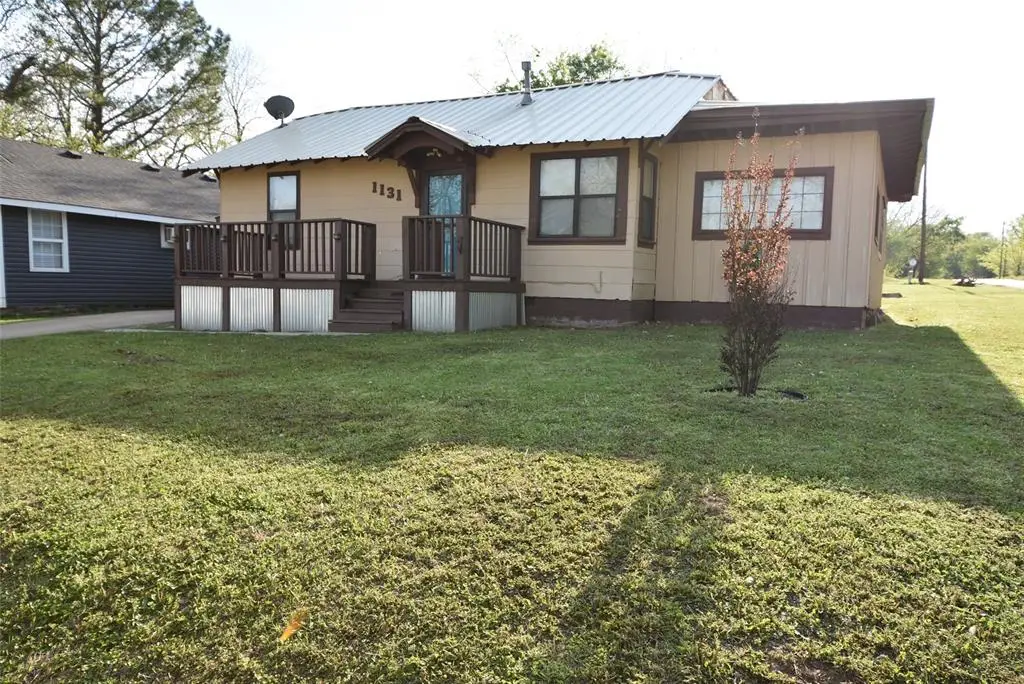
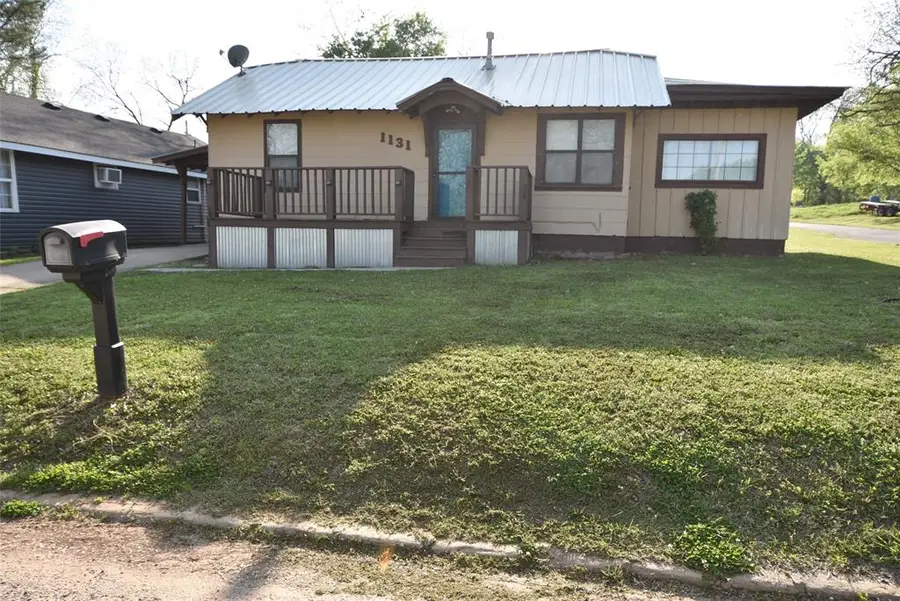
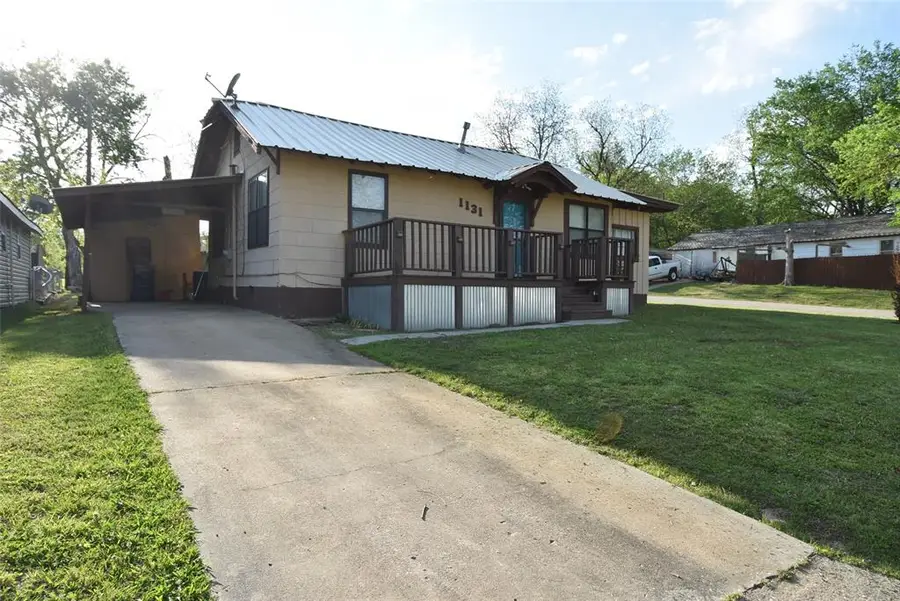
Listed by:michele sneed
Office:carter real estate company
MLS#:1165524
Source:OK_OKC
1131 N Highland Street,Seminole, OK 74868
$74,900
- 2 Beds
- 1 Baths
- 1,100 sq. ft.
- Single family
- Pending
Price summary
- Price:$74,900
- Price per sq. ft.:$68.09
About this home
Move in ready and cute as can be sitting on a double corner you do not want to miss out on this 2 bedroom, 1 bathroom home. Enjoy your down time on the elevated open front deck. From the deck step inside and you will find a large living room that opens up to a spacious dining area with lots of windows welcoming in the daylight. Dining area flows to a good size kitchen with lots of cabinets, gas stove and stainless sink. The big window over the kitchen sink with views of the backyard just might make doing dishes a pleasant part of your day! Inside laundry room connects to an enclosed storage room that would make a great mud room, as it has access from the side carport. Bedrooms are good size and have nice closets, one with built in drawers. Bathroom also has linen storage space. Updates to the property include central heat and air, carpet, paint and a 3 year old metal roof. Check this one out today!
Contact an agent
Home facts
- Year built:1940
- Listing Id #:1165524
- Added:118 day(s) ago
- Updated:August 08, 2025 at 07:27 AM
Rooms and interior
- Bedrooms:2
- Total bathrooms:1
- Full bathrooms:1
- Living area:1,100 sq. ft.
Heating and cooling
- Cooling:Central Electric
- Heating:Central Gas
Structure and exterior
- Roof:Metal
- Year built:1940
- Building area:1,100 sq. ft.
- Lot area:0.16 Acres
Schools
- High school:Seminole HS
- Middle school:Seminole MS
- Elementary school:Northwood ES,Wilson ES
Utilities
- Water:Public
Finances and disclosures
- Price:$74,900
- Price per sq. ft.:$68.09
New listings near 1131 N Highland Street
- New
 $399,000Active3 beds 3 baths2,046 sq. ft.
$399,000Active3 beds 3 baths2,046 sq. ft.35953 E 1250 Road, Seminole, OK 74868
MLS# 1185873Listed by: PAM ROBINSON REAL ESTATE INC - New
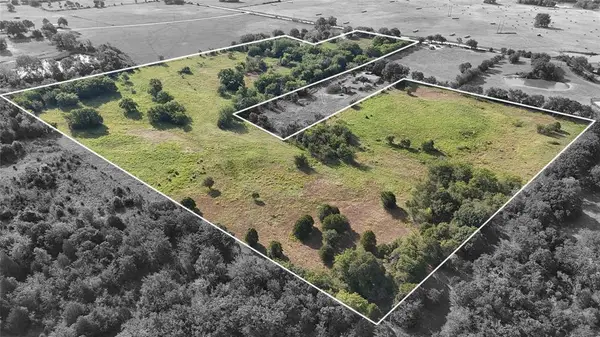 $240,000Active24.08 Acres
$240,000Active24.08 Acres35935 EW 1250 Road, Seminole, OK 74868
MLS# 1185548Listed by: CARTER REAL ESTATE COMPANY - New
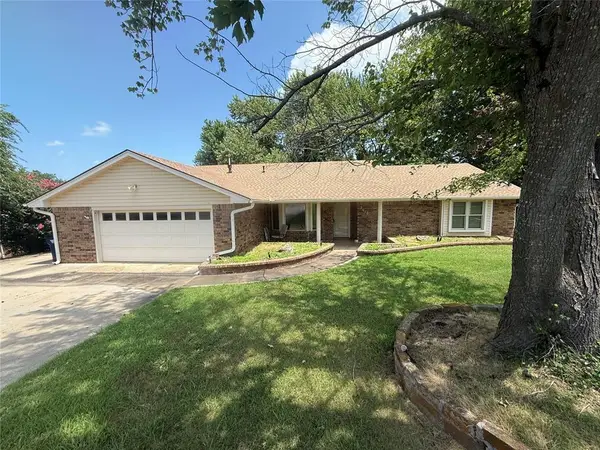 $234,900Active3 beds 3 baths2,263 sq. ft.
$234,900Active3 beds 3 baths2,263 sq. ft.2610 Grounds Avenue, Seminole, OK 74868
MLS# 1184976Listed by: PAM ROBINSON REAL ESTATE INC - New
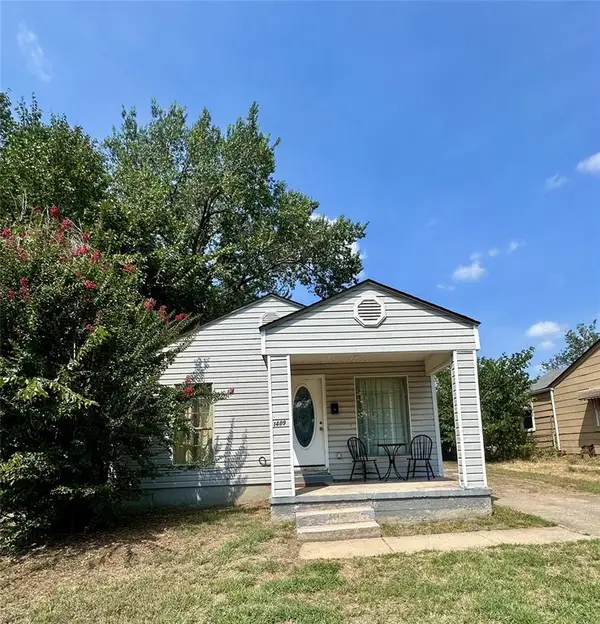 $80,000Active2 beds 1 baths896 sq. ft.
$80,000Active2 beds 1 baths896 sq. ft.1409 N University Street, Seminole, OK 74868
MLS# 1184974Listed by: PAM ROBINSON REAL ESTATE INC - New
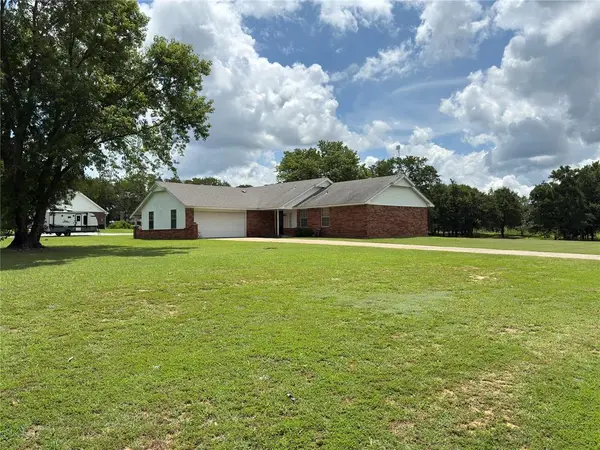 $220,000Active3 beds 2 baths1,492 sq. ft.
$220,000Active3 beds 2 baths1,492 sq. ft.208 Quail Creek Road, Seminole, OK 74868
MLS# 1180624Listed by: PAM ROBINSON REAL ESTATE INC - New
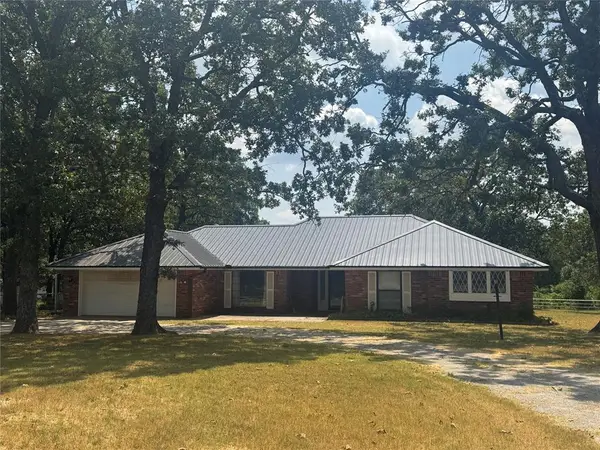 $324,900Active3 beds 2 baths2,020 sq. ft.
$324,900Active3 beds 2 baths2,020 sq. ft.35522 EW 1280 Road, Seminole, OK 74868
MLS# 1184241Listed by: CARTER REAL ESTATE COMPANY - New
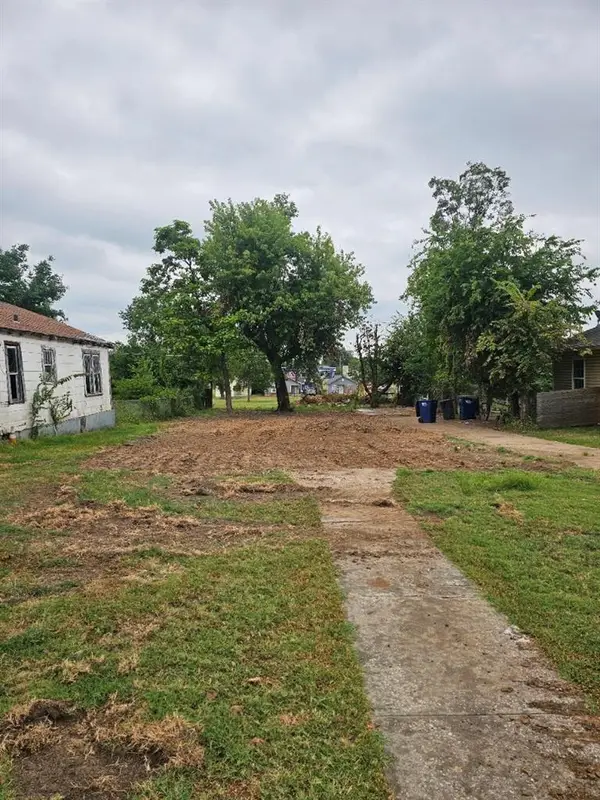 $15,000Active0.16 Acres
$15,000Active0.16 Acres422 N Highland Street, Seminole, OK 74868
MLS# 1184114Listed by: RE/MAX LIFESTYLE - New
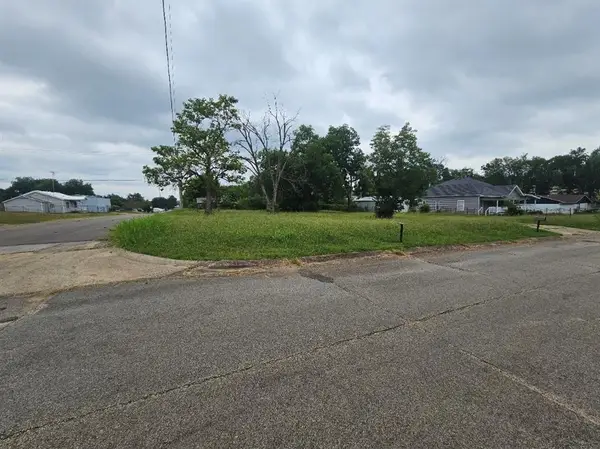 $12,000Active0.33 Acres
$12,000Active0.33 Acres1028 Eureka Street, Seminole, OK 74868
MLS# 1184131Listed by: RE/MAX LIFESTYLE - New
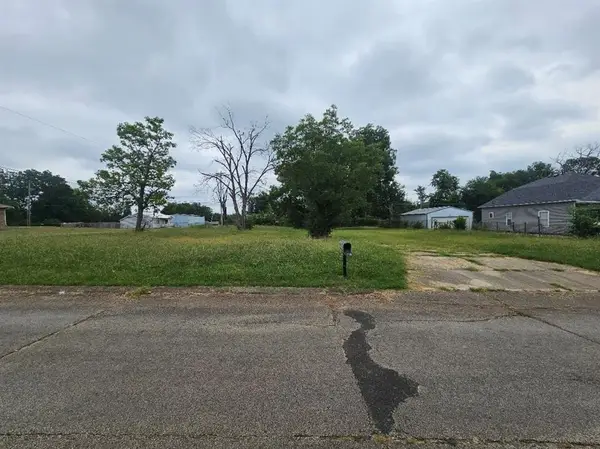 $12,000Active0.33 Acres
$12,000Active0.33 Acres1026 Eureka Street, Seminole, OK 74868
MLS# 1184136Listed by: RE/MAX LIFESTYLE  $42,250Active6.5 Acres
$42,250Active6.5 Acres1190 Road, Seminole, OK 74868
MLS# 1177661Listed by: PAM ROBINSON REAL ESTATE INC
