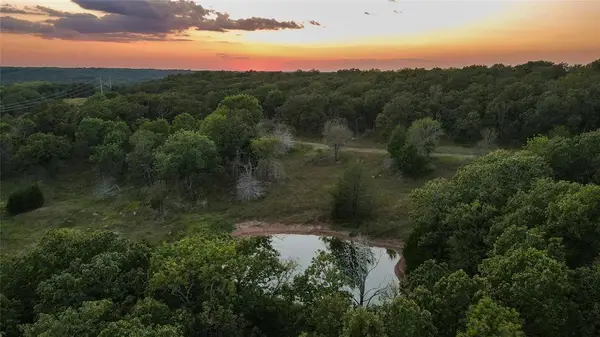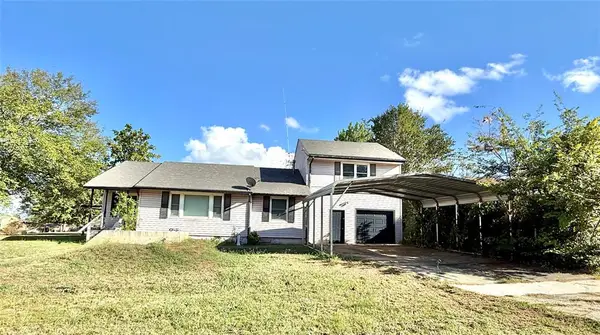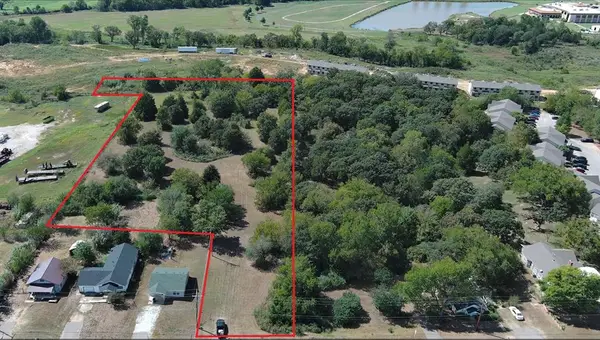35352 EW 1260 Road, Seminole, OK 74868
Local realty services provided by:Better Homes and Gardens Real Estate Paramount
Listed by:jamie carter
Office:carter real estate company
MLS#:1176236
Source:OK_OKC
35352 EW 1260 Road,Seminole, OK 74868
$480,000
- 3 Beds
- 3 Baths
- - sq. ft.
- Single family
- Sold
Sorry, we are unable to map this address
Price summary
- Price:$480,000
About this home
Not one but TWO houses on 40 acres m/l! Main house has been beautifully remodeled! Large open floor plan, beautifully remodeled kitchen (4-5 yrs ago), granite countertops, newer appliances, tile backsplash, breakfast bar, lots of cabinets and counterspace, open to a large dining area and nice size living area with fireplace, custom barn door, newer fixtures throughout. Very large primary bedroom with patio access, two closets, large remodeled bathroom which contains a safe room. CH&A, 2 hot water tanks, Bowlegs/Lima Rural Water, Canadian Valley Electric (Two meters). Tons of storage, 2-car attached garage, fenced in backyard with covered porch. 25' x 25' detached workshop with electric. 1 bed/1 bath guest house was built in 2015, R19 insulation, walk-in closet, 1-car attached garage with spray foam insulation, covered porch, 3/4 bathroom has stackable washer and dryer, nice size open kitchen/living combo, CH&A, perfect for company! Large barn with wood floor, 2 ponds, seasonal creek, calf pasture, property is hayed every year, produces approx. 60-65 round bales. This property has been in the same family since the early 1950's, it's been extremely taken care of! All of this is located at the end of a dead end road. Mature trees, mature landscaping and tons of peace and quiet!
Contact an agent
Home facts
- Year built:1970
- Listing ID #:1176236
- Added:103 day(s) ago
- Updated:September 30, 2025 at 03:07 AM
Rooms and interior
- Bedrooms:3
- Total bathrooms:3
- Full bathrooms:3
Heating and cooling
- Cooling:Heat Pump
- Heating:Heat Pump
Structure and exterior
- Roof:Metal
- Year built:1970
Schools
- High school:Bowlegs HS
- Middle school:N/A
- Elementary school:Bowlegs ES
Utilities
- Water:Lagoon
Finances and disclosures
- Price:$480,000
New listings near 35352 EW 1260 Road
- New
 $128,900Active3 beds 2 baths1,022 sq. ft.
$128,900Active3 beds 2 baths1,022 sq. ft.421 Beals Place, Seminole, OK 74868
MLS# 1193546Listed by: CARTER REAL ESTATE COMPANY - New
 $289,900Active4 beds 2 baths2,501 sq. ft.
$289,900Active4 beds 2 baths2,501 sq. ft.2020 Coolidge Street, Seminole, OK 74868
MLS# 1193418Listed by: CARTER REAL ESTATE COMPANY - New
 $84,500Active1 beds 1 baths1,080 sq. ft.
$84,500Active1 beds 1 baths1,080 sq. ft.13231 N 357th Road, Seminole, OK 74868
MLS# 1193626Listed by: HAYES REBATE REALTY GROUP - New
 $472,000Active160 Acres
$472,000Active160 Acres14299 NS 3590 Road, Seminole, OK 74818
MLS# 1192602Listed by: EXIT REALTY PREMIER  $189,900Active3 beds 1 baths1,053 sq. ft.
$189,900Active3 beds 1 baths1,053 sq. ft.12613 59 Highway, Seminole, OK 74868
MLS# 1190158Listed by: CARTER REAL ESTATE COMPANY- New
 $179,500Active4 beds 3 baths1,829 sq. ft.
$179,500Active4 beds 3 baths1,829 sq. ft.608 Roosevelt Street, Seminole, OK 74868
MLS# 1192706Listed by: PAM ROBINSON REAL ESTATE INC - New
 $48,000Active3.68 Acres
$48,000Active3.68 AcresHarvey Road, Seminole, OK 74868
MLS# 1191376Listed by: PAM ROBINSON REAL ESTATE INC  $175,900Active3 beds 2 baths1,242 sq. ft.
$175,900Active3 beds 2 baths1,242 sq. ft.833 Elm Street, Seminole, OK 74868
MLS# 2507784Listed by: AMERICAN DREAM REALTY $175,900Active3 beds 2 baths1,242 sq. ft.
$175,900Active3 beds 2 baths1,242 sq. ft.829 Elm Street, Seminole, OK 74868
MLS# 2507787Listed by: AMERICAN DREAM REALTY $175,900Active3 beds 2 baths1,242 sq. ft.
$175,900Active3 beds 2 baths1,242 sq. ft.733 Elm Street, Seminole, OK 74868
MLS# 2507793Listed by: AMERICAN DREAM REALTY
