106 Dee Dee Drive, Shawnee, OK 74804
Local realty services provided by:Better Homes and Gardens Real Estate The Platinum Collective
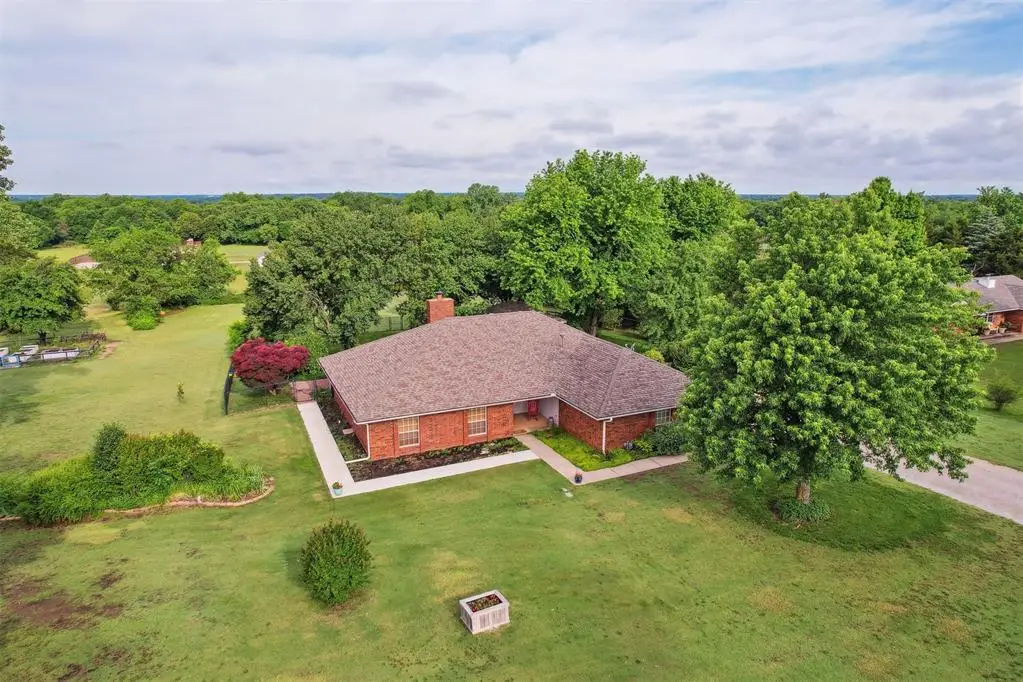


Listed by:shelli sparkman
Office:berkshire hathaway-benchmark
MLS#:1172035
Source:OK_OKC
106 Dee Dee Drive,Shawnee, OK 74804
$367,000
- 3 Beds
- 2 Baths
- 2,105 sq. ft.
- Single family
- Active
Price summary
- Price:$367,000
- Price per sq. ft.:$174.35
About this home
Nestled on a serene 2.25 acre lot, this 3 bed 2 bath home offers the perfect balance of spacious living, functionality, and outdoor comfort. As you step inside, your welcomed into a large, inviting living room featuring a cozy fireplace and built-in shelving – perfect for both relaxation and entertaining. The expansive layout continues with a generously sized kitchen, equipped with plenty of granite covered counter space and cabinetry for all your culinary needs as well as a breakfast bar. Adjacent to the kitchen is a large dining room, providing ample space for family gatherings or hosting friends. The home is surrounded by mature landscaping, enhancing its peaceful, private feel. Large windows showcase views of lush landscaping and the setting sun. Outside, you will find both covered and uncovered living spaces, ideal for enjoying the outdoors year-round, whether you’re lounging in the shade or soaking up the sun. For those with a green thumb, the fenced garden area perfect for growing flowers or cultivating your own produce just steps from the back door. Safety and peace of mind are assured with built-in storm shelter. Spacious shop including garage door openers, central heat and commerical air compressor that makes it perfect for storage, hobbies, or working on projects. This ideally located home in Dale School district is just minutes from I-40 providing easy access for commuting or enjoying nearby amenities. With a perfect blend of functionality, charm, and outdoor space, this home offers a wonderful retreat for those seeking privacy, comfort, and room to grow.
Contact an agent
Home facts
- Year built:1990
- Listing Id #:1172035
- Added:77 day(s) ago
- Updated:August 08, 2025 at 12:40 PM
Rooms and interior
- Bedrooms:3
- Total bathrooms:2
- Full bathrooms:2
- Living area:2,105 sq. ft.
Heating and cooling
- Cooling:Central Electric
- Heating:Central Gas
Structure and exterior
- Roof:Composition
- Year built:1990
- Building area:2,105 sq. ft.
- Lot area:2.25 Acres
Schools
- High school:Dale HS
- Middle school:Dale MS
- Elementary school:Dale ES
Utilities
- Sewer:Septic Tank
Finances and disclosures
- Price:$367,000
- Price per sq. ft.:$174.35
New listings near 106 Dee Dee Drive
- New
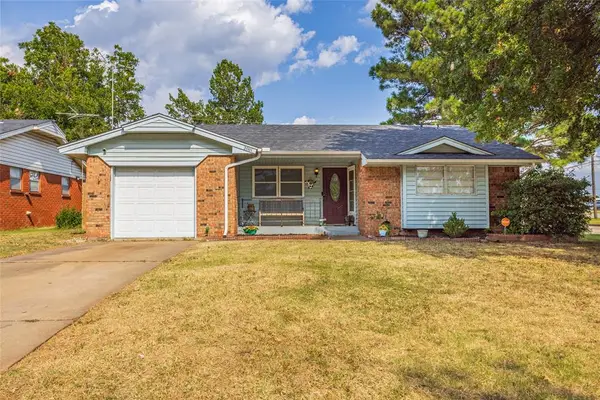 $150,000Active2 beds 2 baths1,059 sq. ft.
$150,000Active2 beds 2 baths1,059 sq. ft.2001 N Mckinley Avenue, Shawnee, OK 74804
MLS# 1185792Listed by: BERKSHIRE HATHAWAY-BENCHMARK - New
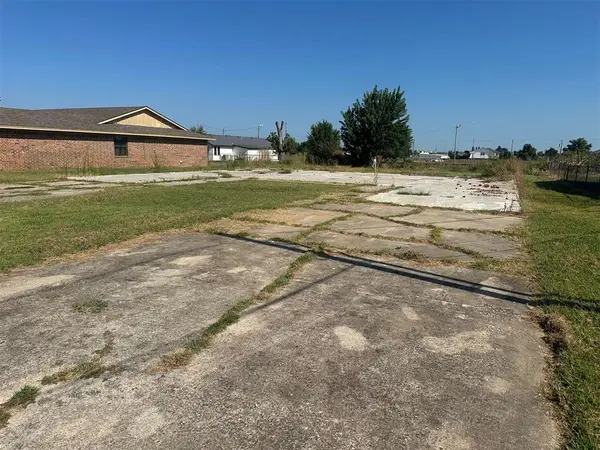 $27,000Active0.25 Acres
$27,000Active0.25 Acres310 W 37th Street, Shawnee, OK 74804
MLS# 1185816Listed by: COPPER CREEK REAL ESTATE - Open Sat, 1 to 4pmNew
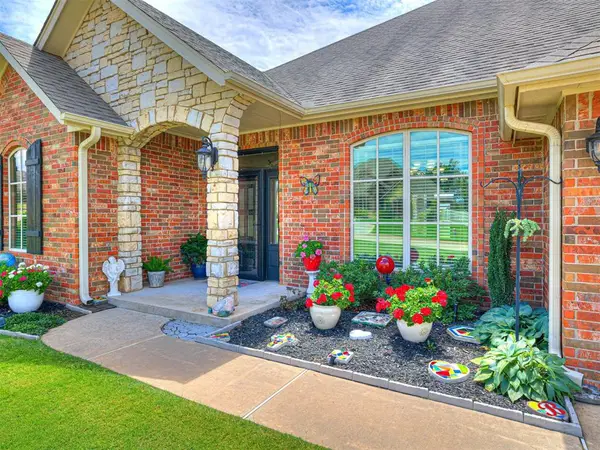 $397,000Active3 beds 3 baths2,430 sq. ft.
$397,000Active3 beds 3 baths2,430 sq. ft.2713 Old Towne Trail, Shawnee, OK 74804
MLS# 1185054Listed by: AIM REAL ESTATE LLC - New
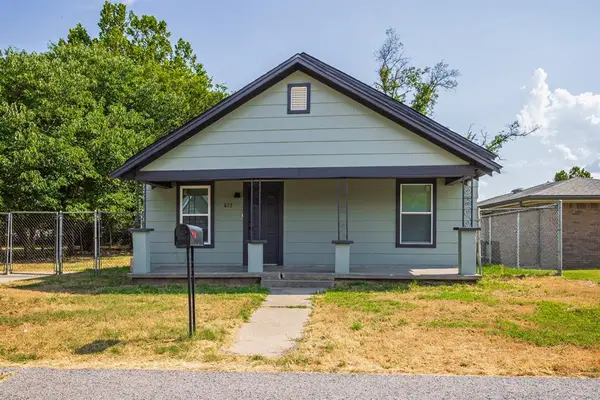 $130,000Active2 beds 1 baths1,064 sq. ft.
$130,000Active2 beds 1 baths1,064 sq. ft.823 W 9th Street, Shawnee, OK 74801
MLS# 1185530Listed by: BERKSHIRE HATHAWAY-BENCHMARK - New
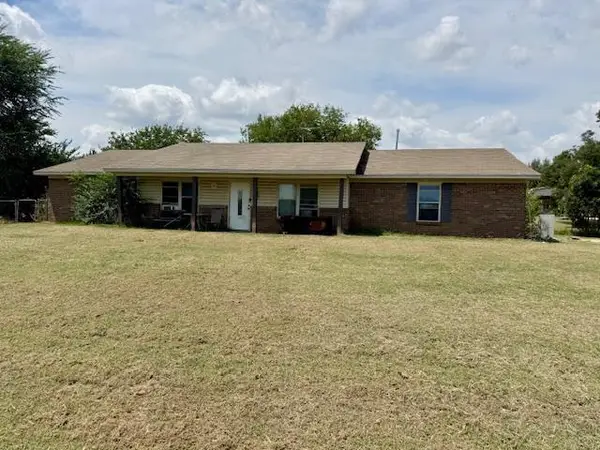 $140,000Active4 beds 2 baths1,784 sq. ft.
$140,000Active4 beds 2 baths1,784 sq. ft.5704 Earl Dr Drive, Shawnee, OK 74804
MLS# 1185333Listed by: NEXTHOME CENTRAL REAL ESTATE - New
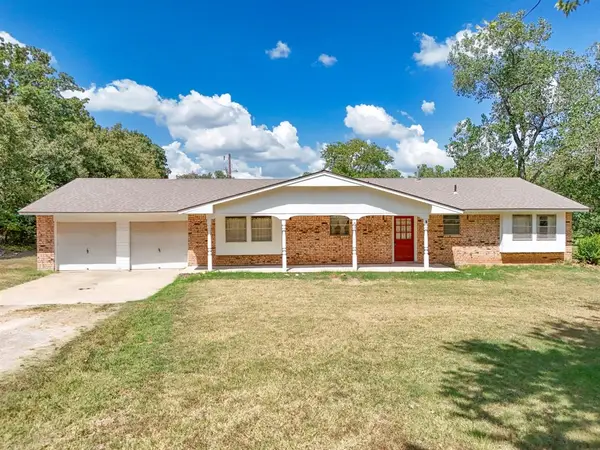 $247,900Active3 beds 2 baths1,512 sq. ft.
$247,900Active3 beds 2 baths1,512 sq. ft.8 Rose Lane, Shawnee, OK 74801
MLS# 1185347Listed by: BERKSHIRE HATHAWAY-BENCHMARK - New
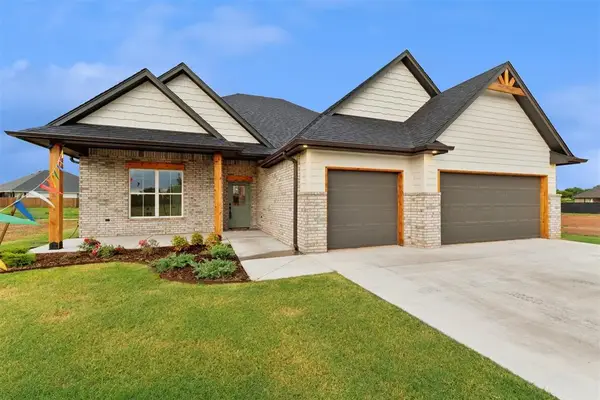 $358,900Active4 beds 3 baths1,994 sq. ft.
$358,900Active4 beds 3 baths1,994 sq. ft.6202 Hideaway Road, Shawnee, OK 74804
MLS# 1185665Listed by: BERKSHIRE HATHAWAY-BENCHMARK - Open Sun, 2 to 4pmNew
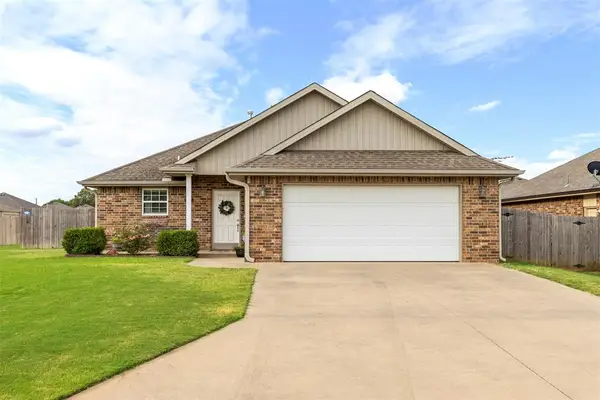 $215,000Active3 beds 2 baths1,257 sq. ft.
$215,000Active3 beds 2 baths1,257 sq. ft.1905 Rain Tree Drive, Shawnee, OK 74804
MLS# 1185609Listed by: BERKSHIRE HATHAWAY-BENCHMARK - New
 $445,000Active3 beds 3 baths2,256 sq. ft.
$445,000Active3 beds 3 baths2,256 sq. ft.31706 Hardesty Road, Shawnee, OK 74801
MLS# 1185626Listed by: ARISTON REALTY LLC - New
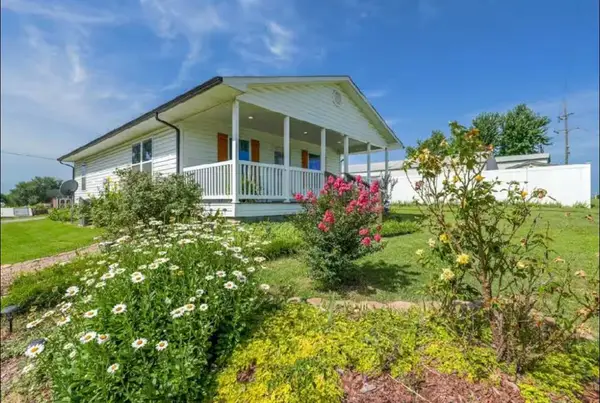 $214,900Active2 beds 2 baths1,040 sq. ft.
$214,900Active2 beds 2 baths1,040 sq. ft.37003 Lake Road, Shawnee, OK 74801
MLS# 1185341Listed by: BERKSHIRE HATHAWAY-BENCHMARK
