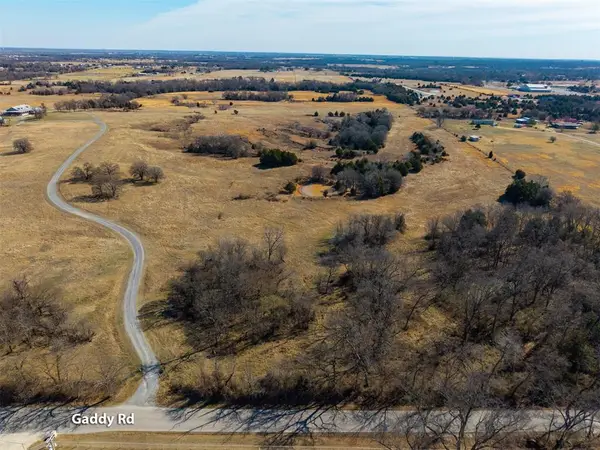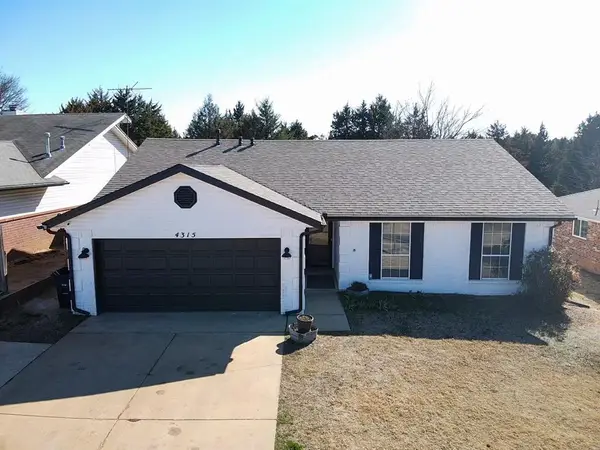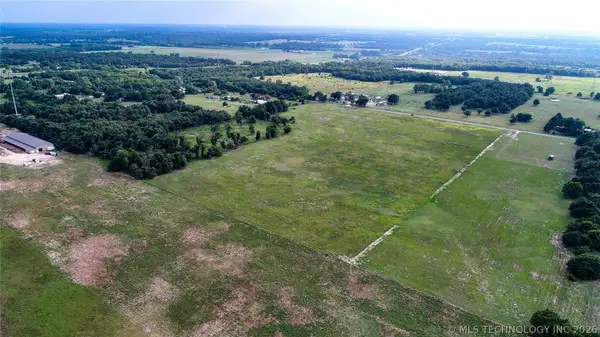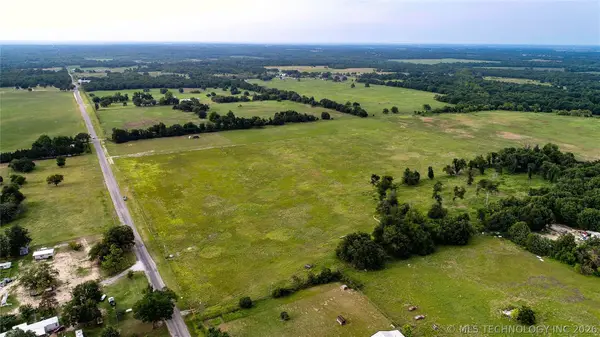11 Tonya Road, Shawnee, OK 74801
Local realty services provided by:Better Homes and Gardens Real Estate The Platinum Collective
Listed by: jenifer stevenson
Office: berkshire hathaway-benchmark
MLS#:1194763
Source:OK_OKC
11 Tonya Road,Shawnee, OK 74801
$429,900
- 4 Beds
- 3 Baths
- 2,366 sq. ft.
- Single family
- Pending
Price summary
- Price:$429,900
- Price per sq. ft.:$181.7
About this home
If you’ve been dreaming of a place where you can slow down, spread out, and still stay connected, this home checks all the boxes. Tucked away in the highly sought-after Bethel Acres School District, it offers the perfect blend of comfort, space, and everyday convenience.
From the moment you step inside, the open floor plan and soaring ceilings create an airy, welcoming feel, with natural light pouring in throughout the day. The kitchen flows easily into the dining area and living space, making it ideal for family dinners, game nights, or hosting friends. Curl up by the cozy gas log fireplace on cooler evenings and enjoy the peace of knowing big updates have already been handled—roof replaced in 2019, storm shelter added in 2016, and newer kitchen appliances including a dishwasher (2023) and microwave (2024).
The primary suite feels like your own private retreat, complete with a jetted tub, separate shower, and an oversized walk-through closet that opens directly to the patio—perfect for quiet mornings or winding down at the end of the day. Guest bedrooms are generously sized with great storage, and thoughtful touches like a sink in the utility room, fresh interior paint, and a tankless hot water system (with instant hot water at the kitchen sink) make daily living easier.
Step outside and you’ll find room to truly live. The property is fully fenced and gated, with loafing sheds, a gravel parking pad, and full RV-ready hookups including water, 220-amp electric, and a separate septic. Whether you need space for animals, toys, or weekend adventures, it’s all ready for you.
With easy highway access, you’re just 30 minutes from Tinker Air Force Base and the Turner Turnpike, yet only three miles from the Shawnee Twin Lakes public boat ramp. Add in abundant wildlife and wide-open skies, and this home offers a lifestyle that’s hard to find—and even harder to leave.
Come see what life could feel like here.
Contact an agent
Home facts
- Year built:2009
- Listing ID #:1194763
- Added:678 day(s) ago
- Updated:February 25, 2026 at 08:34 AM
Rooms and interior
- Bedrooms:4
- Total bathrooms:3
- Full bathrooms:2
- Half bathrooms:1
- Living area:2,366 sq. ft.
Heating and cooling
- Cooling:Central Electric
- Heating:Central Gas
Structure and exterior
- Roof:Composition
- Year built:2009
- Building area:2,366 sq. ft.
- Lot area:5 Acres
Schools
- High school:Bethel HS
- Middle school:Bethel MS
- Elementary school:Bethel ES
Finances and disclosures
- Price:$429,900
- Price per sq. ft.:$181.7
New listings near 11 Tonya Road
- New
 $398,000Active4 beds 3 baths2,108 sq. ft.
$398,000Active4 beds 3 baths2,108 sq. ft.5005 Chauncey Lane, Shawnee, OK 74804
MLS# 1215289Listed by: PAM ROBINSON REAL ESTATE INC - New
 $204,900Active3 beds 2 baths1,282 sq. ft.
$204,900Active3 beds 2 baths1,282 sq. ft.1920 River Birch Drive, Shawnee, OK 74804
MLS# 1215655Listed by: LEGACY REALTY TEAM, LLC - New
 $115,000Active3 beds 1 baths1,285 sq. ft.
$115,000Active3 beds 1 baths1,285 sq. ft.641 N Broadway, Shawnee, OK 74801
MLS# 1197644Listed by: C21/GOLDEN KEY REALTY - New
 $115,000Active5 Acres
$115,000Active5 Acres34853 Wildcat Way, Shawnee, OK 74801
MLS# 1215768Listed by: BAILEE & CO. REAL ESTATE  $215,000Pending3 beds 2 baths1,305 sq. ft.
$215,000Pending3 beds 2 baths1,305 sq. ft.42197 Max Henry Drive, Shawnee, OK 74804
MLS# 1214534Listed by: HOMESTEAD + CO- New
 $299,900Active3 beds 3 baths2,714 sq. ft.
$299,900Active3 beds 3 baths2,714 sq. ft.3306 N Oklahoma, Shawnee, OK 74804
MLS# 1208127Listed by: BERKSHIRE HATHAWAY-BENCHMARK - New
 $750,000Active120 Acres
$750,000Active120 AcresGaddy Road, Shawnee, OK 74801
MLS# 1215621Listed by: BENNETT LAND & HOME - New
 $215,500Active3 beds 2 baths1,514 sq. ft.
$215,500Active3 beds 2 baths1,514 sq. ft.4315 Liberty Circle, Shawnee, OK 74804
MLS# 1215563Listed by: C21/GOLDEN KEY REALTY - New
 $199,900Active9.95 Acres
$199,900Active9.95 Acres6237 Kings Road, Shawnee, OK 74804
MLS# 2606108Listed by: HOME PLACE REAL ESTATE - New
 $184,900Active9.94 Acres
$184,900Active9.94 AcresKings Road, Shawnee, OK 74804
MLS# 2606112Listed by: HOME PLACE REAL ESTATE

