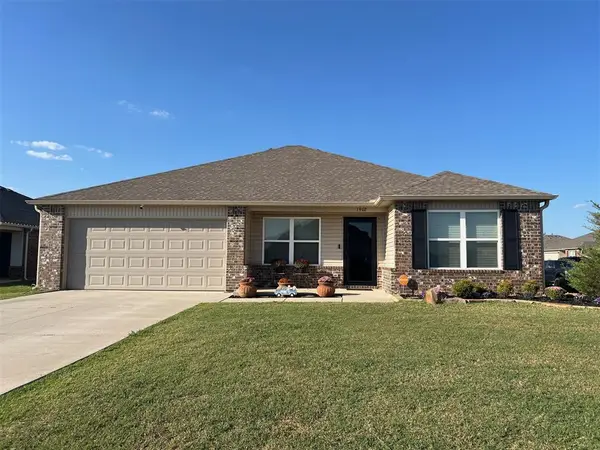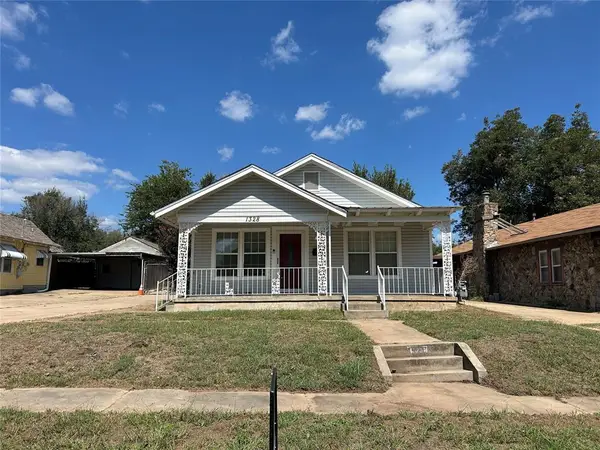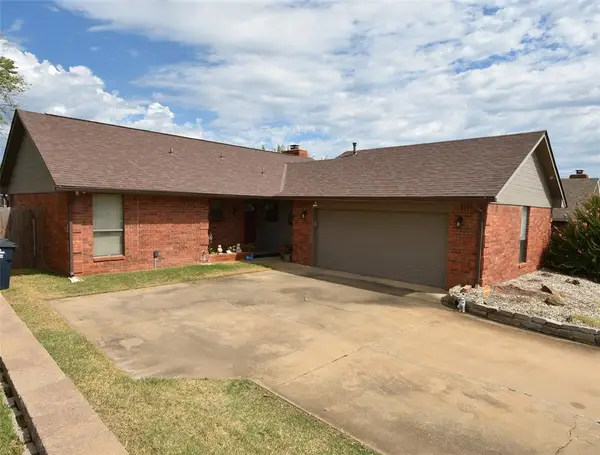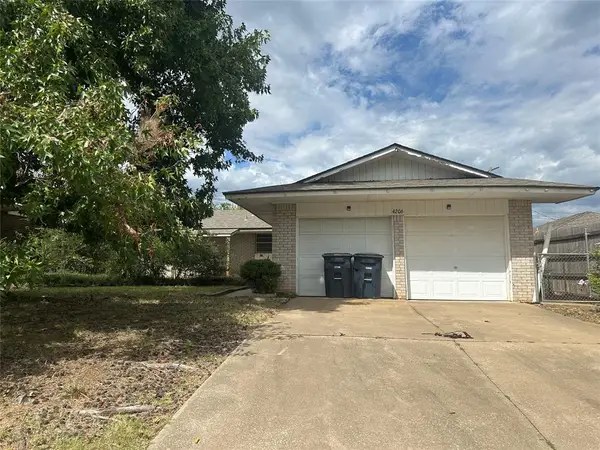1101 N Tucker Avenue, Shawnee, OK 74801
Local realty services provided by:Better Homes and Gardens Real Estate Paramount
Listed by:kat thompson
Office:cadence real estate
MLS#:1176837
Source:OK_OKC
1101 N Tucker Avenue,Shawnee, OK 74801
$184,900
- 3 Beds
- 2 Baths
- 1,110 sq. ft.
- Single family
- Pending
Price summary
- Price:$184,900
- Price per sq. ft.:$166.58
About this home
This is the one you have been waiting for! This fantastic home is located near Military Park, local restaurants, and shopping.The charming front porch is the perfect
place to welcome your family and friends. As you enter the home, you'll be greeted by soaring 10' ceilings and a stylish mudbench. The living room features a bright and airy design. The kitchen boasts an island with a breakfast bar, granite countertops, and a dedicated
pantry. The primary suite has it all- a spacious walk-in closet, and an ensuite bath that includes dual sinks and a tiled shower. The secondary bathroom with additional
linen storage is centrally located in the home for convenience. Don't wait to call this house "home". Call today for your tour and to learn more. *100% Financing
available for qualified buyers* Lease Purchase program is available through a 3rd party.
Contact an agent
Home facts
- Year built:2025
- Listing ID #:1176837
- Added:99 day(s) ago
- Updated:September 28, 2025 at 12:09 AM
Rooms and interior
- Bedrooms:3
- Total bathrooms:2
- Full bathrooms:2
- Living area:1,110 sq. ft.
Heating and cooling
- Cooling:Central Electric
- Heating:Central Electric
Structure and exterior
- Roof:Architecural Shingle
- Year built:2025
- Building area:1,110 sq. ft.
- Lot area:0.16 Acres
Schools
- High school:Shawnee HS
- Middle school:Shawnee MS
- Elementary school:Sequoyah ES
Utilities
- Water:Public
Finances and disclosures
- Price:$184,900
- Price per sq. ft.:$166.58
New listings near 1101 N Tucker Avenue
- New
 $230,000Active4 beds 2 baths1,544 sq. ft.
$230,000Active4 beds 2 baths1,544 sq. ft.1902 Oak Tree Court, Shawnee, OK 74804
MLS# 1193468Listed by: KW SUMMIT SHAWNEE - New
 $175,000Active3 beds 2 baths1,248 sq. ft.
$175,000Active3 beds 2 baths1,248 sq. ft.1607 N Beard Avenue, Shawnee, OK 74804
MLS# 1193290Listed by: BLACK LABEL REALTY - New
 $339,900Active3 beds 2 baths2,458 sq. ft.
$339,900Active3 beds 2 baths2,458 sq. ft.45210 Hardesty Road, Shawnee, OK 74801
MLS# 1192516Listed by: EXP REALTY, LLC - New
 $145,000Active3 beds 2 baths1,435 sq. ft.
$145,000Active3 beds 2 baths1,435 sq. ft.1328 E 10th Street, Shawnee, OK 74801
MLS# 1191766Listed by: STELLAR REALTY - New
 $179,000Active3 beds 2 baths1,554 sq. ft.
$179,000Active3 beds 2 baths1,554 sq. ft.17 Mojave Drive, Shawnee, OK 74801
MLS# 1192997Listed by: TRINITY PROPERTIES  $185,000Pending3 beds 2 baths1,399 sq. ft.
$185,000Pending3 beds 2 baths1,399 sq. ft.18 N Gilpin Avenue, Shawnee, OK 74804
MLS# 1192369Listed by: MK PARTNERS INC- New
 $209,900Active3 beds 2 baths1,919 sq. ft.
$209,900Active3 beds 2 baths1,919 sq. ft.718 N Park Avenue, Shawnee, OK 74801
MLS# 1192750Listed by: COPPER CREEK REAL ESTATE - New
 $219,000Active3 beds 2 baths1,474 sq. ft.
$219,000Active3 beds 2 baths1,474 sq. ft.1202 Windsor Place, Shawnee, OK 74804
MLS# 1192865Listed by: CARTER REAL ESTATE COMPANY - New
 $140,000Active3 beds 2 baths1,081 sq. ft.
$140,000Active3 beds 2 baths1,081 sq. ft.4206 N Aydelotte Avenue, Shawnee, OK 74804
MLS# 1192868Listed by: REALTY EXPERTS INC - New
 $164,999Active3 beds 2 baths1,582 sq. ft.
$164,999Active3 beds 2 baths1,582 sq. ft.628 S Philadelphia Avenue, Shawnee, OK 74801
MLS# 1192819Listed by: H&W REALTY BRANCH
