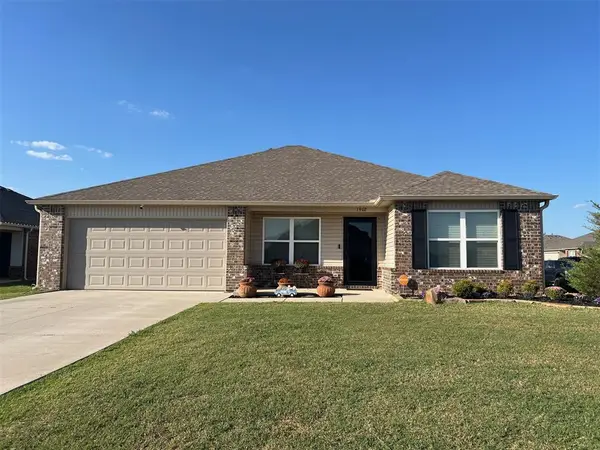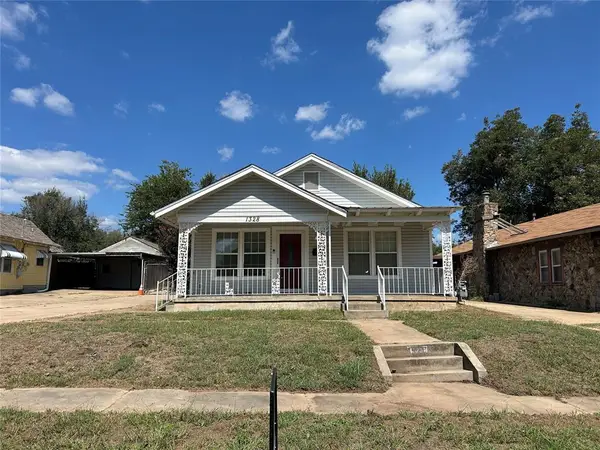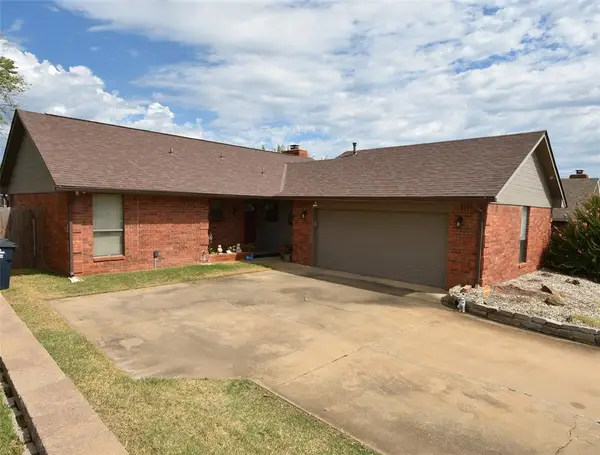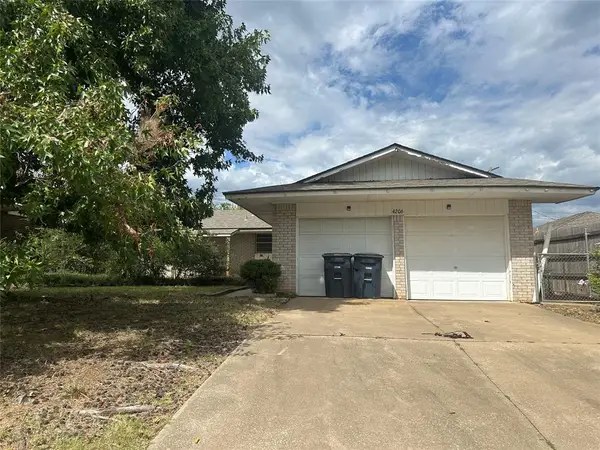112 Lake Shore Drive, Shawnee, OK 74804
Local realty services provided by:Better Homes and Gardens Real Estate Paramount
Listed by:hannah parris-smith
Office:berkshire hathaway-benchmark
MLS#:1177269
Source:OK_OKC
112 Lake Shore Drive,Shawnee, OK 74804
$360,000
- 4 Beds
- 3 Baths
- 2,936 sq. ft.
- Single family
- Active
Price summary
- Price:$360,000
- Price per sq. ft.:$122.62
About this home
Welcome to a stunning 2,936 square foot home nestled within the prestigious Strafford Lake Estates in Shawnee, offering the rare combination of waterfront living and elegant design. This well-built residence boasts 4 true bedrooms and 3 full bathrooms, 3 car garage providing ample space for family and guests. A dedicated office space enhances the home’s functionality, equipped with built-in desks and shelves to create an ideal work-from-home environment.
The heart of the home is its oversized living area, where a cozy fireplace invites relaxation and large windows frame picturesque views of the inground pool and the tranquil community lake beyond. The open-concept design seamlessly connects the kitchen, living, and dining areas, making it perfect for entertaining. The kitchen is a culinary dream, offering plenty of space to prepare and enjoy meals with family and friends.
A spacious laundry area adds to the home’s convenience, featuring additional storage, built-in cabinetry, and a sink to accommodate all your needs. Upstairs, a versatile bonus room provides endless possibilities, whether it be a playroom, media center, or additional living space.
The primary bedroom serves as a luxurious retreat, complete with dual sinks, a relaxing tub, and a walk-in shower, ensuring comfort and privacy. This exceptional home offers a lifestyle of comfort and sophistication, with its thoughtful design and stunning location, making it a true gem.
Contact an agent
Home facts
- Year built:2009
- Listing ID #:1177269
- Added:94 day(s) ago
- Updated:September 27, 2025 at 12:35 PM
Rooms and interior
- Bedrooms:4
- Total bathrooms:3
- Full bathrooms:3
- Living area:2,936 sq. ft.
Heating and cooling
- Cooling:Central Electric
- Heating:Central Gas
Structure and exterior
- Roof:Composition
- Year built:2009
- Building area:2,936 sq. ft.
- Lot area:1.15 Acres
Schools
- High school:Shawnee HS
- Middle school:Shawnee MS
- Elementary school:Will Rogers ES
Utilities
- Water:Private Well Available
Finances and disclosures
- Price:$360,000
- Price per sq. ft.:$122.62
New listings near 112 Lake Shore Drive
- New
 $230,000Active4 beds 2 baths1,544 sq. ft.
$230,000Active4 beds 2 baths1,544 sq. ft.1902 Oak Tree Court, Shawnee, OK 74804
MLS# 1193468Listed by: KW SUMMIT SHAWNEE - New
 $175,000Active3 beds 2 baths1,248 sq. ft.
$175,000Active3 beds 2 baths1,248 sq. ft.1607 N Beard Avenue, Shawnee, OK 74804
MLS# 1193290Listed by: BLACK LABEL REALTY - New
 $339,900Active3 beds 2 baths2,458 sq. ft.
$339,900Active3 beds 2 baths2,458 sq. ft.45210 Hardesty Road, Shawnee, OK 74801
MLS# 1192516Listed by: EXP REALTY, LLC - New
 $145,000Active3 beds 2 baths1,435 sq. ft.
$145,000Active3 beds 2 baths1,435 sq. ft.1328 E 10th Street, Shawnee, OK 74801
MLS# 1191766Listed by: STELLAR REALTY - New
 $179,000Active3 beds 2 baths1,554 sq. ft.
$179,000Active3 beds 2 baths1,554 sq. ft.17 Mojave Drive, Shawnee, OK 74801
MLS# 1192997Listed by: TRINITY PROPERTIES  $185,000Pending3 beds 2 baths1,399 sq. ft.
$185,000Pending3 beds 2 baths1,399 sq. ft.18 N Gilpin Avenue, Shawnee, OK 74804
MLS# 1192369Listed by: MK PARTNERS INC- New
 $209,900Active3 beds 2 baths1,919 sq. ft.
$209,900Active3 beds 2 baths1,919 sq. ft.718 N Park Avenue, Shawnee, OK 74801
MLS# 1192750Listed by: COPPER CREEK REAL ESTATE - New
 $219,000Active3 beds 2 baths1,474 sq. ft.
$219,000Active3 beds 2 baths1,474 sq. ft.1202 Windsor Place, Shawnee, OK 74804
MLS# 1192865Listed by: CARTER REAL ESTATE COMPANY - New
 $140,000Active3 beds 2 baths1,081 sq. ft.
$140,000Active3 beds 2 baths1,081 sq. ft.4206 N Aydelotte Avenue, Shawnee, OK 74804
MLS# 1192868Listed by: REALTY EXPERTS INC - New
 $164,999Active3 beds 2 baths1,582 sq. ft.
$164,999Active3 beds 2 baths1,582 sq. ft.628 S Philadelphia Avenue, Shawnee, OK 74801
MLS# 1192819Listed by: H&W REALTY BRANCH
