1213 Muirfield Drive, Shawnee, OK 74801
Local realty services provided by:Better Homes and Gardens Real Estate The Platinum Collective
Listed by: kevin logan
Office: era courtyard real estate
MLS#:1185126
Source:OK_OKC
1213 Muirfield Drive,Shawnee, OK 74801
$669,899
- 3 Beds
- 3 Baths
- 3,376 sq. ft.
- Single family
- Active
Price summary
- Price:$669,899
- Price per sq. ft.:$198.43
About this home
Rare opportunity in the prestigious gated community of The Bridges II at the Shawnee Country Club! This 3-bedroom, 3-bath home offers a spacious bonus room plus an office with a closet—perfect for working from home or easily converting into a 4th bedroom. The open-concept design is ideal for both everyday living and entertaining.
The chef's kitchen is a true showpiece, featuring rich wood cabinetry, built-in commercial style refrigerator/freezer, copper sink, and generous counter space. The 3-car garage includes a storm shelter for peace of mind, while the backyard feels like your own private resort with a built-in swim spa for year-round relaxation or exercise.
Love golf≠ Take your cart straight from the house to the course. This home combines luxury, comfort, and an unmatched lifestyle in one of Shawnee's most sought-after communities.
Contact an agent
Home facts
- Year built:2001
- Listing ID #:1185126
- Added:129 day(s) ago
- Updated:December 18, 2025 at 01:34 PM
Rooms and interior
- Bedrooms:3
- Total bathrooms:3
- Full bathrooms:3
- Living area:3,376 sq. ft.
Heating and cooling
- Cooling:Central Electric
- Heating:Central Gas
Structure and exterior
- Roof:Composition
- Year built:2001
- Building area:3,376 sq. ft.
- Lot area:0.84 Acres
Schools
- High school:Grove Public School,Shawnee HS
- Middle school:Grove MS
- Elementary school:Grove Lower ES,Grove Upper ES
Utilities
- Water:Public
Finances and disclosures
- Price:$669,899
- Price per sq. ft.:$198.43
New listings near 1213 Muirfield Drive
- New
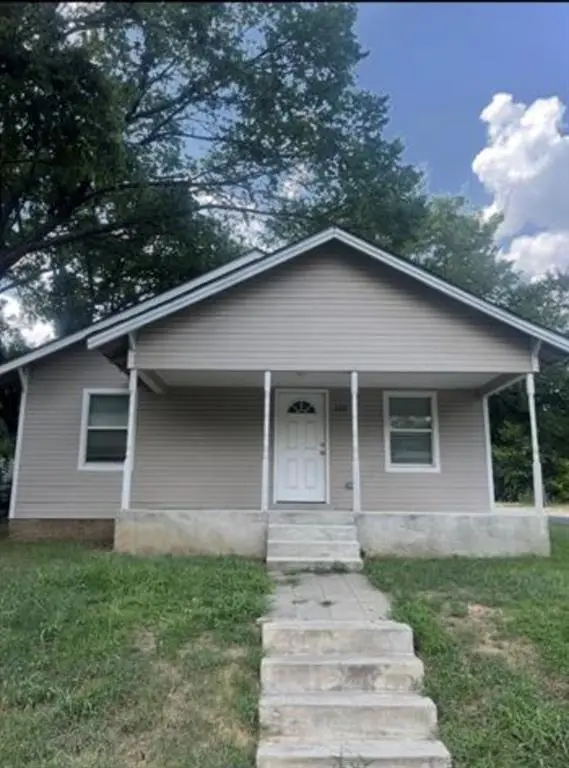 $75,000Active3 beds 1 baths2,184 sq. ft.
$75,000Active3 beds 1 baths2,184 sq. ft.302 S Penn Avenue, Shawnee, OK 74801
MLS# 1204409Listed by: RE/MAX ENERGY REAL ESTATE - New
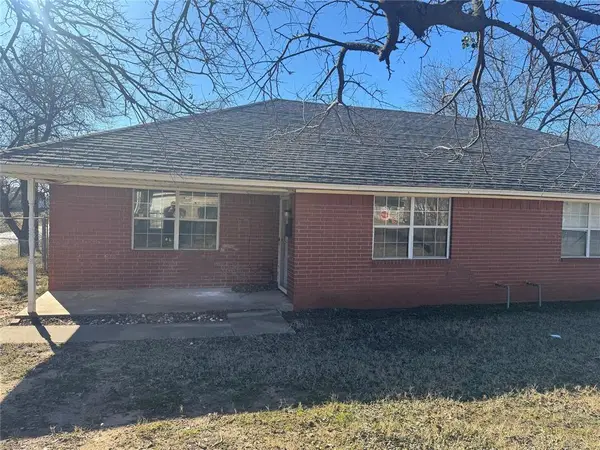 $130,000Active4 beds 2 baths1,990 sq. ft.
$130,000Active4 beds 2 baths1,990 sq. ft.1327 E Fay Street, Shawnee, OK 74801
MLS# 1205475Listed by: RE/MAX ENERGY REAL ESTATE - New
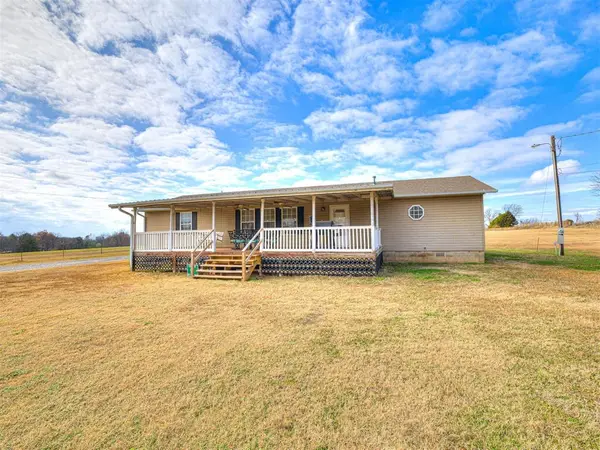 $239,900Active3 beds 2 baths1,691 sq. ft.
$239,900Active3 beds 2 baths1,691 sq. ft.16710 Kings Road, Shawnee, OK 74801
MLS# 1205985Listed by: NEXTHOME CENTRAL REAL ESTATE 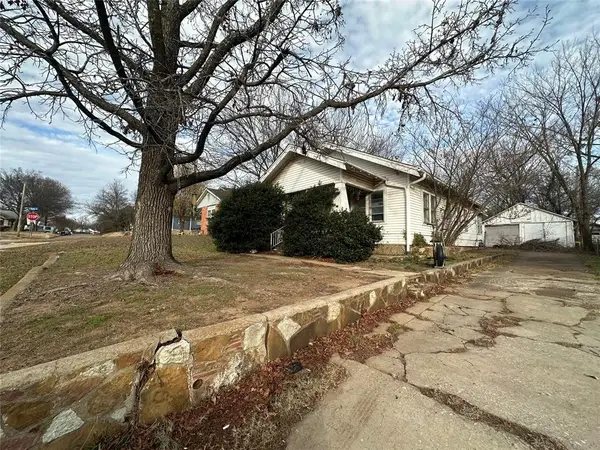 $45,000Pending3 beds 1 baths1,144 sq. ft.
$45,000Pending3 beds 1 baths1,144 sq. ft.927 N Hobson Avenue, Shawnee, OK 74801
MLS# 1206400Listed by: BERKSHIRE HATHAWAY-BENCHMARK- New
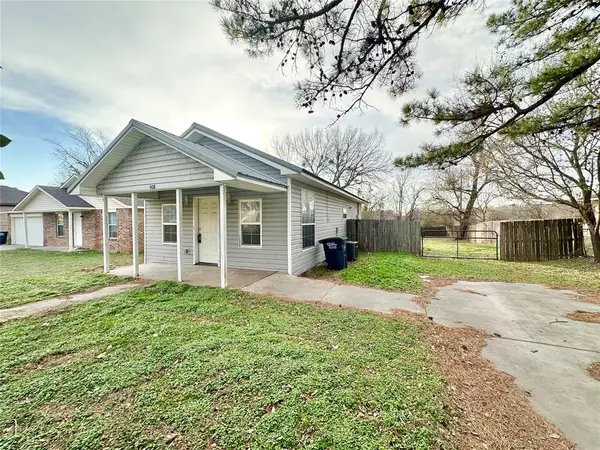 $89,000Active2 beds 1 baths702 sq. ft.
$89,000Active2 beds 1 baths702 sq. ft.408 S Pottenger Avenue, Shawnee, OK 74801
MLS# 1206283Listed by: BERKSHIRE HATHAWAY-BENCHMARK - New
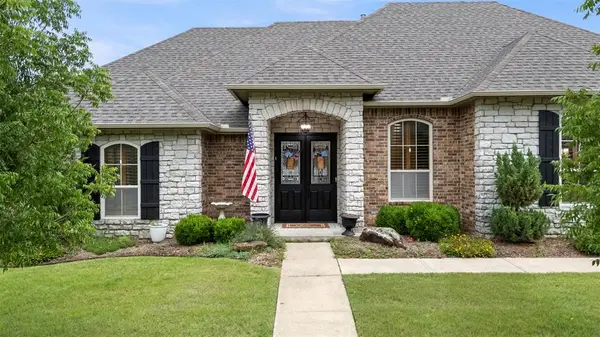 $419,900Active4 beds 3 baths2,423 sq. ft.
$419,900Active4 beds 3 baths2,423 sq. ft.1900 Cobblestone Drive, Shawnee, OK 74804
MLS# 1206247Listed by: BERKSHIRE HATHAWAY-BENCHMARK - New
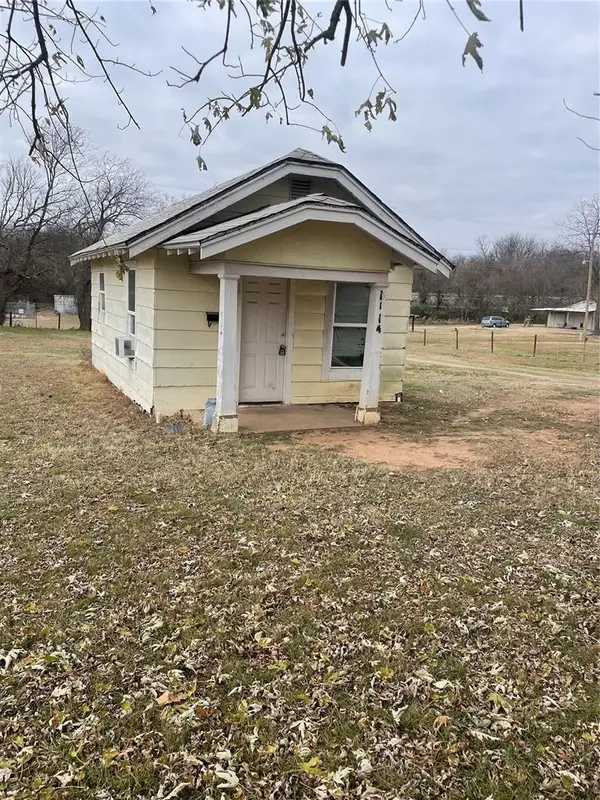 $38,000Active1 beds 1 baths450 sq. ft.
$38,000Active1 beds 1 baths450 sq. ft.1114 N Minnesota Avenue, Shawnee, OK 74801
MLS# 1206161Listed by: DOWNTOWN REALTY GROUP - New
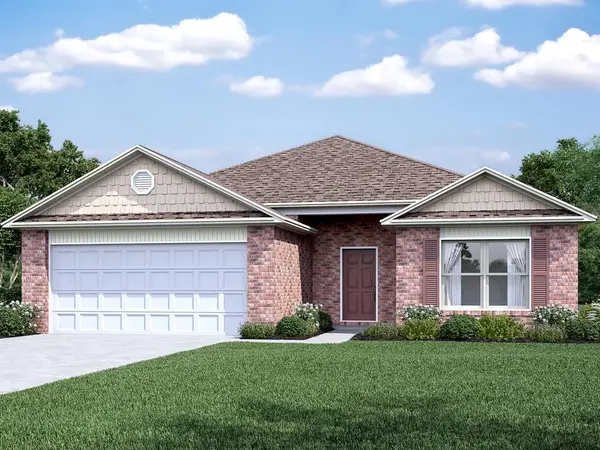 $242,400Active4 beds 2 baths1,852 sq. ft.
$242,400Active4 beds 2 baths1,852 sq. ft.40967 Alpine Meadow Drive, Shawnee, OK 74804
MLS# 1206030Listed by: COPPER CREEK REAL ESTATE - Open Sun, 2 to 4pmNew
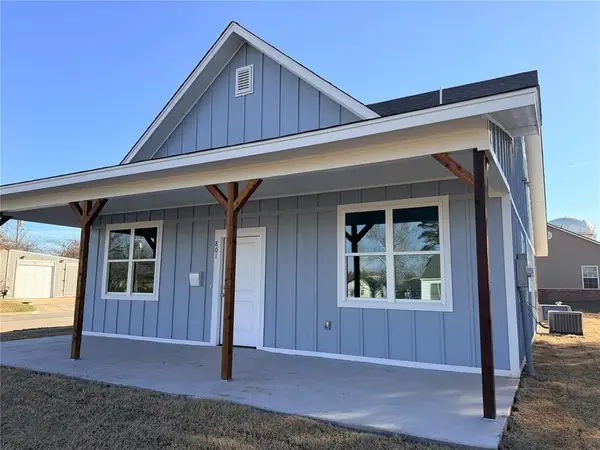 $180,000Active2 beds 1 baths960 sq. ft.
$180,000Active2 beds 1 baths960 sq. ft.801 W Franklin Street, Shawnee, OK 74804
MLS# 1205683Listed by: BERKSHIRE HATHAWAY-BENCHMARK - New
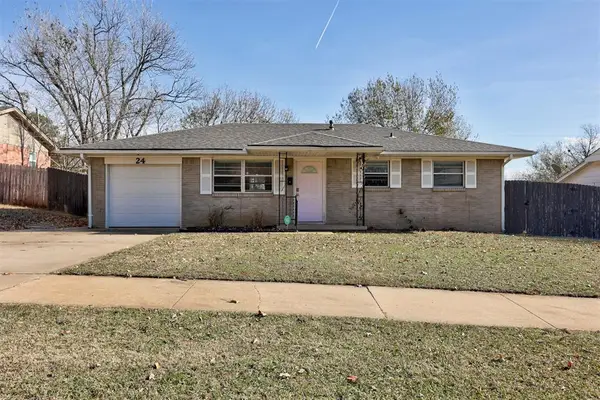 $145,000Active3 beds 1 baths972 sq. ft.
$145,000Active3 beds 1 baths972 sq. ft.24 Seneca Drive, Shawnee, OK 74801
MLS# 1204423Listed by: C21/GOLDEN KEY REALTY
