124 N Pesotum Avenue, Shawnee, OK 74801
Local realty services provided by:Better Homes and Gardens Real Estate Paramount
Listed by: benjamin freeman, grant wortman
Office: chamberlain realty llc.
MLS#:1147348
Source:OK_OKC
124 N Pesotum Avenue,Shawnee, OK 74801
$310,000
- 5 Beds
- 4 Baths
- - sq. ft.
- Single family
- Sold
Sorry, we are unable to map this address
Price summary
- Price:$310,000
About this home
**Major price reduction and seller offering credit toward appliances. Additionally, up to $1,700 buyer's closing costs credit offered by participating lender. Ask your agent for details!** Welcome home to this beautifully reimagined 1920s classic, where timeless charm meets modern sophistication. This two-story gem is more than just a house—it’s a place where your story begins. Imagine mornings spent sipping coffee watching the sunrise on the porch and evenings filled with laughter and connection in thoughtfully updated spaces.
Step inside to discover an open-concept layout that seamlessly blends historic character with contemporary elegance. The hardwood floors and preserved architectural details set a warm, inviting tone. The kitchen is an entertainer’s dream with a show-stopping island keeping a clever secret—it slides away to reveal an underground basement/storm shelter.
Whether hosting lively gatherings or enjoying quiet family nights, this home adapts to every occasion.
With five bedrooms and four bathrooms, there’s plenty of room for everyone to unwind. The primary suite offers a serene retreat, while the additional bedrooms provide flexibility for guests, home offices, or creative spaces. Every bathroom has been carefully renovated with modern finishes that exude comfort and style.
Just outside your front door, a community park and tennis courts invite outdoor fun and relaxation. The convenient location puts you close to everything you need in Shawnee, making it easy to enjoy the best of the neighborhood.
This is your chance to own a piece of history with all the conveniences of today. Schedule a private tour and experience the perfect balance of old-world charm and modern living.
Your next chapter begins here!
Contact an agent
Home facts
- Year built:1920
- Listing ID #:1147348
- Added:547 day(s) ago
- Updated:December 30, 2025 at 09:08 PM
Rooms and interior
- Bedrooms:5
- Total bathrooms:4
- Full bathrooms:4
Heating and cooling
- Cooling:Central Electric
- Heating:Central Gas
Structure and exterior
- Roof:Composition
- Year built:1920
Schools
- High school:Shawnee HS
- Middle school:Shawnee MS
- Elementary school:Horace Mann ES
Utilities
- Water:Public
Finances and disclosures
- Price:$310,000
New listings near 124 N Pesotum Avenue
- New
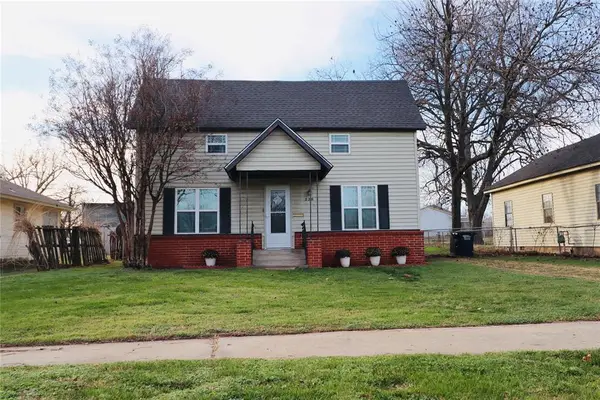 $169,900Active5 beds 2 baths1,747 sq. ft.
$169,900Active5 beds 2 baths1,747 sq. ft.220 N Harrison Avenue, Shawnee, OK 74801
MLS# 1207288Listed by: BRYCE REALTY GROUP LLC - New
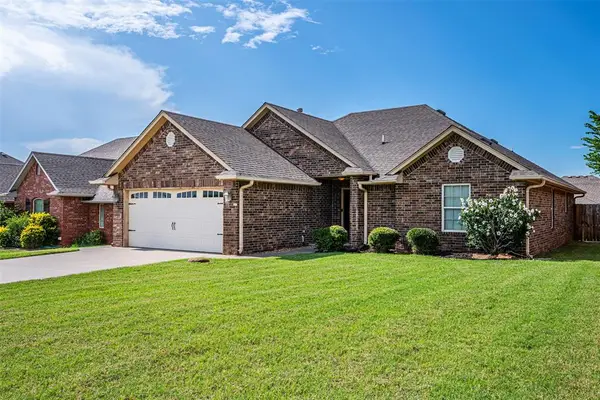 $225,000Active3 beds 2 baths1,578 sq. ft.
$225,000Active3 beds 2 baths1,578 sq. ft.1124 Ariana Street, Shawnee, OK 74804
MLS# 1207208Listed by: EXP REALTY, LLC - New
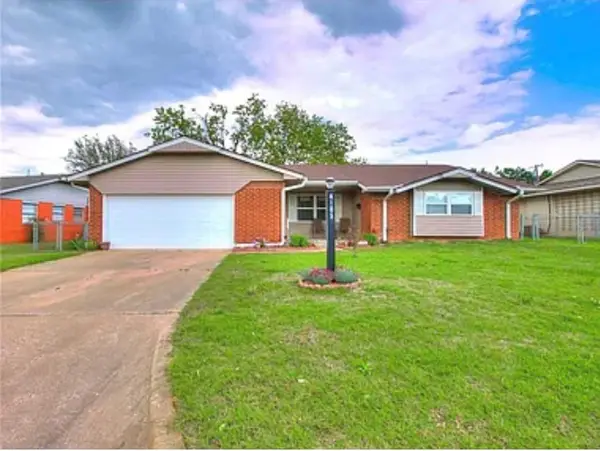 $160,000Active3 beds 2 baths1,186 sq. ft.
$160,000Active3 beds 2 baths1,186 sq. ft.4105 N Chapman Avenue, Shawnee, OK 74804
MLS# 1207194Listed by: METRO BROKERS OF OKLAHOMA - New
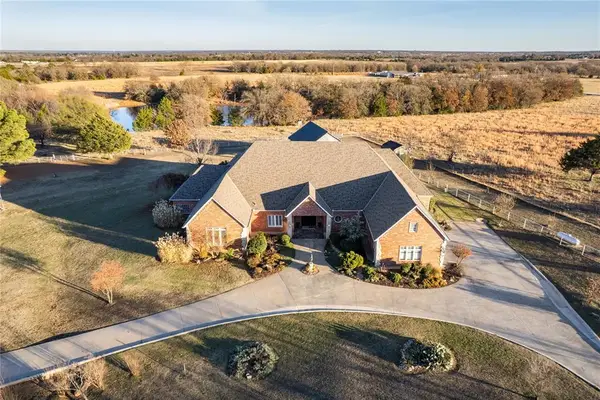 $1,100,000Active4 beds 5 baths4,686 sq. ft.
$1,100,000Active4 beds 5 baths4,686 sq. ft.18301 Drummond Road, Shawnee, OK 74801
MLS# 1202813Listed by: BERKSHIRE HATHAWAY-BENCHMARK - New
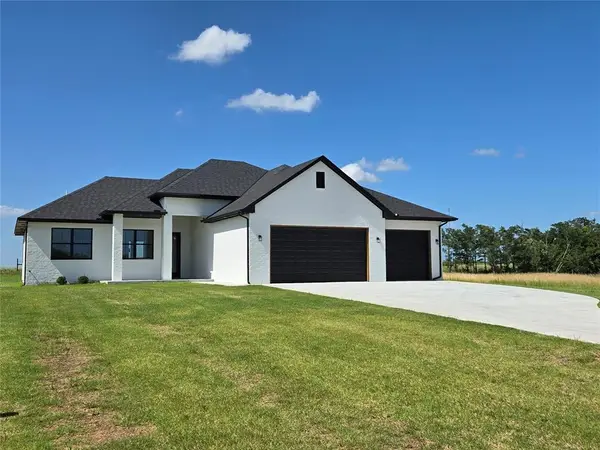 $369,900Active3 beds 3 baths1,975 sq. ft.
$369,900Active3 beds 3 baths1,975 sq. ft.36236 Prairie Ridge, Shawnee, OK 74804
MLS# 1207138Listed by: PRESTIGE REAL ESTATE SERVICES - New
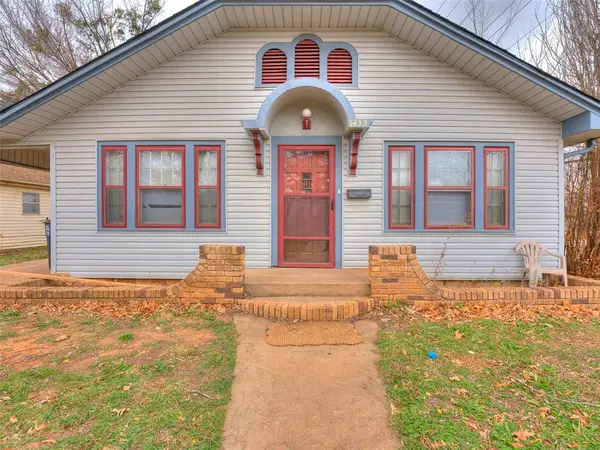 $145,000Active3 beds 2 baths1,563 sq. ft.
$145,000Active3 beds 2 baths1,563 sq. ft.1432 N Park Avenue, Shawnee, OK 74801
MLS# 1207073Listed by: BERKSHIRE HATHAWAY-BENCHMARK 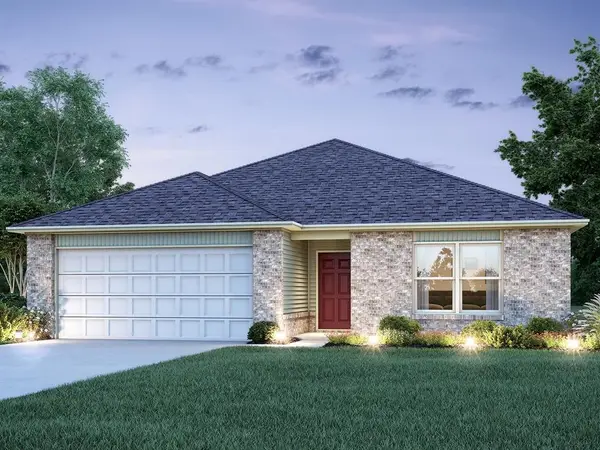 $204,550Pending3 beds 2 baths1,355 sq. ft.
$204,550Pending3 beds 2 baths1,355 sq. ft.40927 Alpine Meadow Drive, Shawnee, OK 74804
MLS# 1189319Listed by: COPPER CREEK REAL ESTATE- New
 $110,000Active2 beds 1 baths720 sq. ft.
$110,000Active2 beds 1 baths720 sq. ft.1207 E Carol Drive, Shawnee, OK 74804
MLS# 1207068Listed by: BERKSHIRE HATHAWAY-BENCHMARK - New
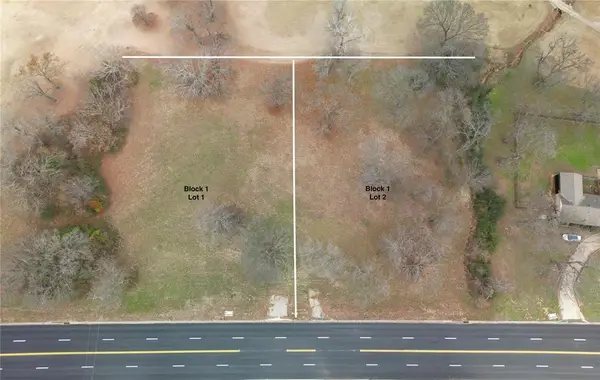 $90,000Active0.99 Acres
$90,000Active0.99 Acres0000 E Highland Street, Shawnee, OK 74801
MLS# 1207027Listed by: CHINOWTH & COHEN - New
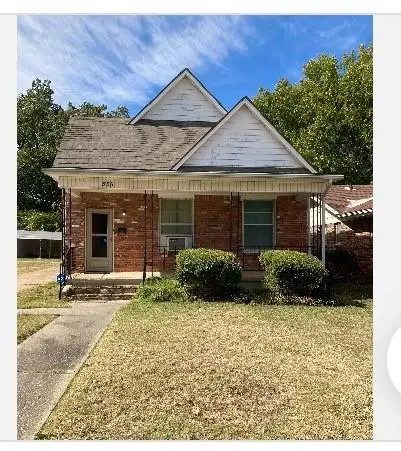 $99,000Active3 beds 1 baths1,294 sq. ft.
$99,000Active3 beds 1 baths1,294 sq. ft.536 N Beard Avenue, Shawnee, OK 74801
MLS# 1205529Listed by: RE/MAX ENERGY REAL ESTATE
