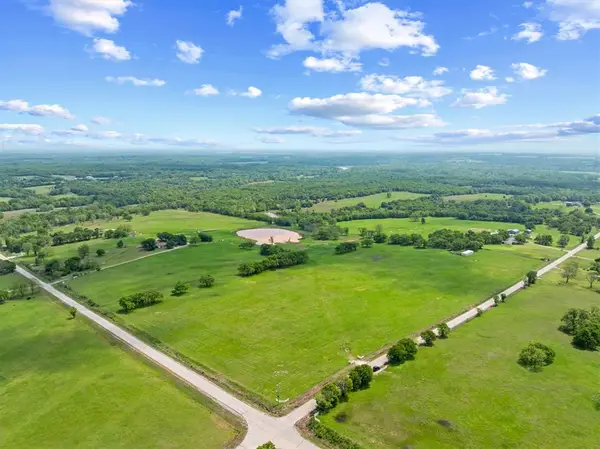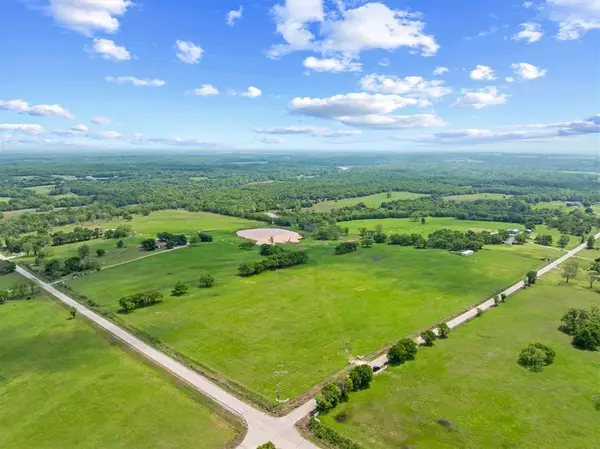13902 Valley View Road, Shawnee, OK 74804
Local realty services provided by:Better Homes and Gardens Real Estate The Platinum Collective
Listed by: jenifer stevenson
Office: berkshire hathaway-benchmark
MLS#:1212238
Source:OK_OKC
13902 Valley View Road,Shawnee, OK 74804
$899,000
- 4 Beds
- 2 Baths
- 3,050 sq. ft.
- Single family
- Active
Price summary
- Price:$899,000
- Price per sq. ft.:$294.75
About this home
Multi-Generational Retreat located 30 Minutes east of OKC, 1.4 miles south of I40 at exit 192. Searching for a property that caters to the needs of multiple generations? This stunning 40-acre estate offers the perfect blend of historical charm and modern convenience, featuring a beautifully restored 3100 square foot home alongside a contemporary 50x52 barndominium. Step into the main residence, a 2-story treasure offering 4 beds, 1.5 baths & a full, heated & cooled basement. Many features are included such as hard wood floors, original door knobs, custom woodwork, under-mount lighting and natural lighting throughout. The energy-efficient features include a state-of-the-art Dave Lennox Signature Series HVAC system with dual zones, new insulation, and programmable thermostats for optimal comfort and a landscape watering system. The newer barndominium offers 2 beds, 2 baths and an open floor plan that maximizes space and functionality. Step outside to your own personal paradise! Enjoy sun-soaked afternoons by the inground, 35ft, saltwater pool, surrounded by breathtaking sunsets. Take a stroll down to the two serene ponds, perfect for fishing or simply appreciating the natural beauty that envelops the property. This estate is equipped with all the extras: a whole-home generator per residence, fiber internet availability, double-paned vinyl tilt-in windows, and is rich in wildlife. The impressive 50x52 red iron steel building features closed cell spray foam insulation, 10 ft ceilings, soft close doors and drawers, & a climate-controlled storage room, providing ample space for all your storage needs. With approximately 1100 sq ft of shop space & loft storage, this property offers endless possibilities. Whether you envision a family compound, a peaceful retreat, Airbnb, wedding venue, home based business or a place to entertain, this property is ready to fulfill your dreams. Don’t miss the opportunity to explore this exceptional home and all it has to offer.
Contact an agent
Home facts
- Year built:1965
- Listing ID #:1212238
- Added:589 day(s) ago
- Updated:February 14, 2026 at 01:38 PM
Rooms and interior
- Bedrooms:4
- Total bathrooms:2
- Full bathrooms:1
- Half bathrooms:1
- Living area:3,050 sq. ft.
Heating and cooling
- Cooling:Central Electric
- Heating:Central Gas
Structure and exterior
- Roof:Composition
- Year built:1965
- Building area:3,050 sq. ft.
- Lot area:40 Acres
Schools
- High school:Earlsboro HS
- Middle school:Earlsboro MS
- Elementary school:Earlsboro ES
Finances and disclosures
- Price:$899,000
- Price per sq. ft.:$294.75
New listings near 13902 Valley View Road
- New
 $259,000Active3 beds 3 baths1,681 sq. ft.
$259,000Active3 beds 3 baths1,681 sq. ft.126 Meadows Lane, Shawnee, OK 74804
MLS# 1214248Listed by: BERKSHIRE HATHAWAY-BENCHMARK - New
 $115,000Active2 beds 1 baths1,161 sq. ft.
$115,000Active2 beds 1 baths1,161 sq. ft.531 N Ione Avenue, Shawnee, OK 74801
MLS# 1214269Listed by: BERKSHIRE HATHAWAY-BENCHMARK - New
 $172,500Active3 beds 2 baths1,136 sq. ft.
$172,500Active3 beds 2 baths1,136 sq. ft.32 Comanche Drive, Shawnee, OK 74801
MLS# 1214323Listed by: LRE REALTY LLC - New
 $484,000Active3 beds 2 baths1,652 sq. ft.
$484,000Active3 beds 2 baths1,652 sq. ft.18501 Coker Road, Shawnee, OK 74801
MLS# 1214276Listed by: REAL BROKER LLC - New
 $700,000Active69.3 Acres
$700,000Active69.3 AcresHazel Dell & Musson Roads, Shawnee, OK 74855
MLS# 1210023Listed by: C21/GOLDEN KEY REALTY - New
 $200,000Active20.89 Acres
$200,000Active20.89 AcresHazel Dell & Musson Road Road, Shawnee, OK 74855
MLS# 1213609Listed by: C21/GOLDEN KEY REALTY - New
 $375,000Active29.69 Acres
$375,000Active29.69 AcresHazel Dell Road Road, Shawnee, OK 74855
MLS# 1214223Listed by: C21/GOLDEN KEY REALTY - New
 $270,000Active18.72 Acres
$270,000Active18.72 AcresMusson Road Road, Shawnee, OK 74855
MLS# 1214247Listed by: C21/GOLDEN KEY REALTY - New
 $239,000Active3 beds 2 baths1,417 sq. ft.
$239,000Active3 beds 2 baths1,417 sq. ft.2312 Timbers Boulevard, Shawnee, OK 74804
MLS# 1214046Listed by: NEXTHOME CENTRAL REAL ESTATE - New
 $275,000Active3 beds 2 baths1,677 sq. ft.
$275,000Active3 beds 2 baths1,677 sq. ft.1204 Cambridge Drive, Shawnee, OK 74804
MLS# 1214156Listed by: BERKSHIRE HATHAWAY-BENCHMARK

