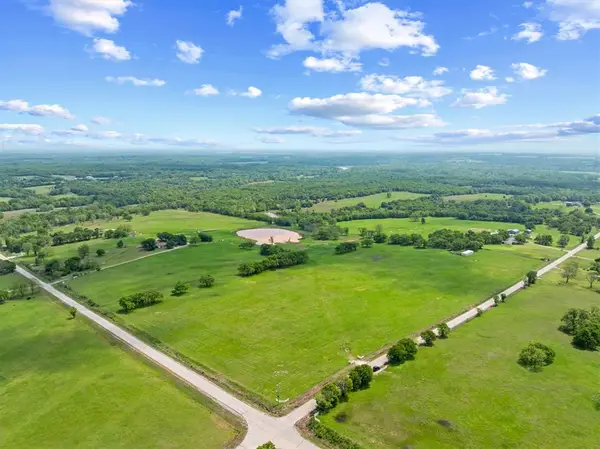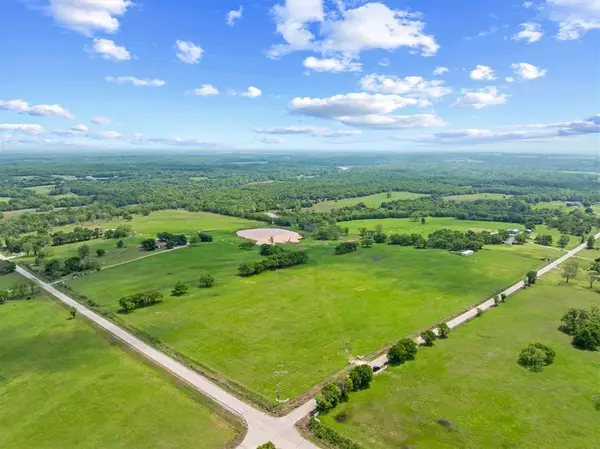15709 Crosslin Road, Shawnee, OK 74801
Local realty services provided by:Better Homes and Gardens Real Estate The Platinum Collective
Listed by: ashley pelter
Office: berkshire hathaway-benchmark
MLS#:1200384
Source:OK_OKC
15709 Crosslin Road,Shawnee, OK 74801
$399,900
- 3 Beds
- 3 Baths
- 2,264 sq. ft.
- Single family
- Active
Price summary
- Price:$399,900
- Price per sq. ft.:$176.63
About this home
Experience country living at its finest on this stunning 20-acre property, featuring a charming home perched atop a scenic hill. This 3-bedroom, 2.5-bath residence offers peace, privacy, and panoramic views of open pastures, a tranquil pond, and breathtaking sunsets that paint the sky each evening.
Step inside to discover a bright, spacious living area filled with natural light and picture-perfect views from every window. Enjoy your morning coffee in the inviting sunroom as the sun rises over the rolling acreage—a peaceful way to start the day. The primary suite is conveniently located on the main floor, while fresh paint and new flooring throughout give the home a warm, updated feel. The thoughtfully designed kitchen and spacious laundry room provide both functionality and comfort for everyday living.
Upstairs, you’ll find two additional bedrooms, a full bathroom, and a versatile flex space—ideal for a home office or a play room.
Outdoors, the opportunities are endless. With 20 fully usable acres, there’s plenty of space for running cattle, keeping horses, or starting your own hobby farm. The land offers open pasture, mature trees, and gentle slopes that invite you to explore on foot, ATV, or horseback. Whether you’re fishing by the pond, watching wildlife, or simply taking in the peaceful scenery, every corner of this property showcases the beauty of rural life.
A spacious workshop equipped with electricity provides room for projects, storage, or farm equipment, while the wide-open layout leaves room to expand or build additional structures if desired. Relax on the porch at day’s end and take in the sweeping views—where the only sounds you’ll hear are the rustle of the wind and the call of nature.
This property perfectly blends comfort, beauty, and country charm—an ideal retreat for those seeking space to roam and the serenity of true country living.
Contact an agent
Home facts
- Year built:1980
- Listing ID #:1200384
- Added:99 day(s) ago
- Updated:February 14, 2026 at 01:38 PM
Rooms and interior
- Bedrooms:3
- Total bathrooms:3
- Full bathrooms:2
- Half bathrooms:1
- Living area:2,264 sq. ft.
Heating and cooling
- Cooling:Central Electric
- Heating:Central Electric
Structure and exterior
- Roof:Composition
- Year built:1980
- Building area:2,264 sq. ft.
- Lot area:20 Acres
Schools
- High school:Earlsboro HS
- Middle school:Earlsboro MS
- Elementary school:Earlsboro ES
Finances and disclosures
- Price:$399,900
- Price per sq. ft.:$176.63
New listings near 15709 Crosslin Road
- New
 $259,000Active3 beds 3 baths1,681 sq. ft.
$259,000Active3 beds 3 baths1,681 sq. ft.126 Meadows Lane, Shawnee, OK 74804
MLS# 1214248Listed by: BERKSHIRE HATHAWAY-BENCHMARK - New
 $115,000Active2 beds 1 baths1,161 sq. ft.
$115,000Active2 beds 1 baths1,161 sq. ft.531 N Ione Avenue, Shawnee, OK 74801
MLS# 1214269Listed by: BERKSHIRE HATHAWAY-BENCHMARK - New
 $172,500Active3 beds 2 baths1,136 sq. ft.
$172,500Active3 beds 2 baths1,136 sq. ft.32 Comanche Drive, Shawnee, OK 74801
MLS# 1214323Listed by: LRE REALTY LLC - New
 $484,000Active3 beds 2 baths1,652 sq. ft.
$484,000Active3 beds 2 baths1,652 sq. ft.18501 Coker Road, Shawnee, OK 74801
MLS# 1214276Listed by: REAL BROKER LLC - New
 $700,000Active69.3 Acres
$700,000Active69.3 AcresHazel Dell & Musson Roads, Shawnee, OK 74855
MLS# 1210023Listed by: C21/GOLDEN KEY REALTY - New
 $200,000Active20.89 Acres
$200,000Active20.89 AcresHazel Dell & Musson Road Road, Shawnee, OK 74855
MLS# 1213609Listed by: C21/GOLDEN KEY REALTY - New
 $375,000Active29.69 Acres
$375,000Active29.69 AcresHazel Dell Road Road, Shawnee, OK 74855
MLS# 1214223Listed by: C21/GOLDEN KEY REALTY - New
 $270,000Active18.72 Acres
$270,000Active18.72 AcresMusson Road Road, Shawnee, OK 74855
MLS# 1214247Listed by: C21/GOLDEN KEY REALTY - New
 $239,000Active3 beds 2 baths1,417 sq. ft.
$239,000Active3 beds 2 baths1,417 sq. ft.2312 Timbers Boulevard, Shawnee, OK 74804
MLS# 1214046Listed by: NEXTHOME CENTRAL REAL ESTATE - New
 $275,000Active3 beds 2 baths1,677 sq. ft.
$275,000Active3 beds 2 baths1,677 sq. ft.1204 Cambridge Drive, Shawnee, OK 74804
MLS# 1214156Listed by: BERKSHIRE HATHAWAY-BENCHMARK

