1717 Hunters Ridge Drive, Shawnee, OK 74804
Local realty services provided by:Better Homes and Gardens Real Estate Paramount

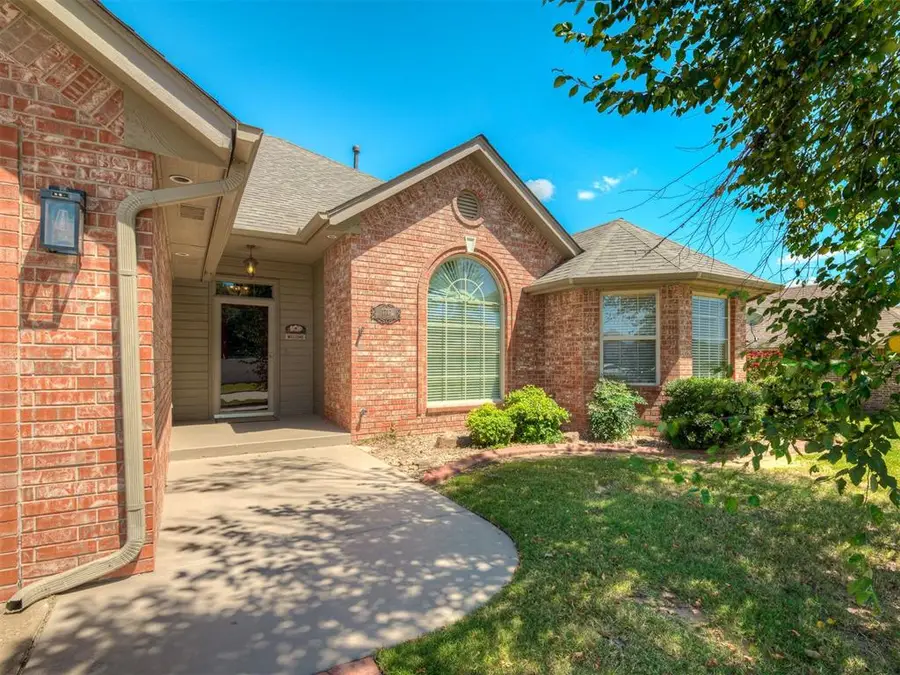
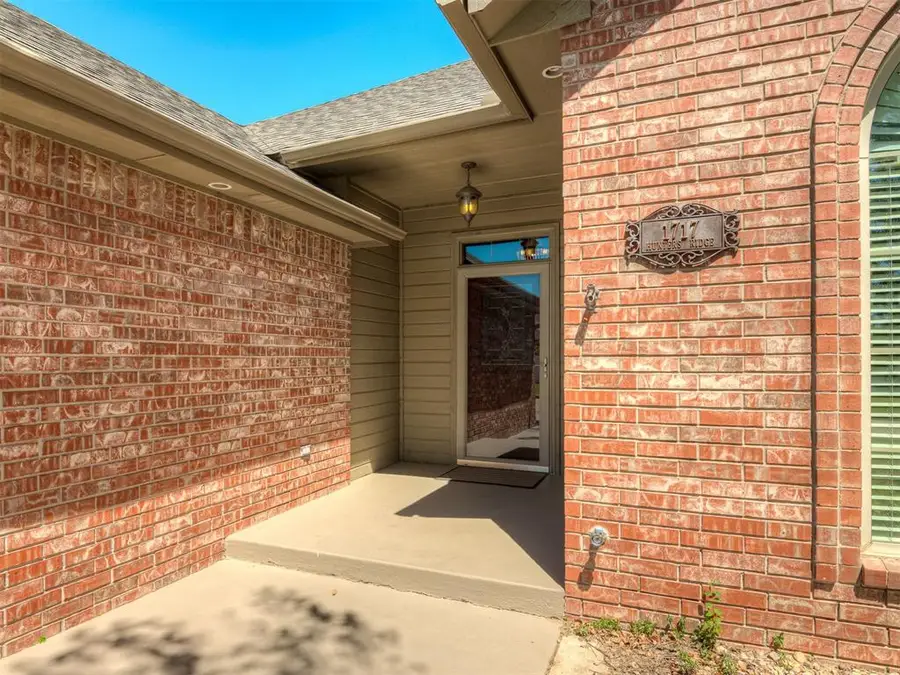
Listed by:david belyeu
Office:kinect realty, llc.
MLS#:1182381
Source:OK_OKC
1717 Hunters Ridge Drive,Shawnee, OK 74804
$299,900
- 3 Beds
- 2 Baths
- 2,006 sq. ft.
- Single family
- Pending
Price summary
- Price:$299,900
- Price per sq. ft.:$149.5
About this home
Discover your own oasis in this 3 bedroom, 2 bath home with an office, nestled in the highly sought-after Windmill Ridge Addition. The whole house has an abundance of natural light with large windows in living room, office, dining area and primary suite. The living area features a gas fireplace and leads to your covered patio, perfect for indoor-outdoor entertaining and overlooking the beautiful backyard. Kitchen features granite countertops, lots of cabinets, deep sinks and built in reverse osmosis filtered water! The primary suite includes tray ceiling, whirlpool tub and wraparound walk in closet with built in chest of drawers! Recent updates include LVP flooring in living areas and newer carpet in bedrooms, New roof covering within the last year. Be ready for storm season with your whole home generator, and oversized garage with above ground 4’x6’ walk-in heavy steel storm shelter. Backyard features 10’ double gate access and allows for private storage of your trailer, boat or RV, stamped concrete paths, mature landscaping, storage/workshop with window heat and a/c unit, lights and outlets. Sprinkler system is in place for easy yard watering. This home is located in Grove School District. Residents enjoy almost 10 acres of beautifully maintained common areas with scenic walking trails around two serene ponds. Don't miss this incredible opportunity to call Windmill Ridge home!
Contact an agent
Home facts
- Year built:2004
- Listing Id #:1182381
- Added:14 day(s) ago
- Updated:August 08, 2025 at 07:27 AM
Rooms and interior
- Bedrooms:3
- Total bathrooms:2
- Full bathrooms:2
- Living area:2,006 sq. ft.
Heating and cooling
- Cooling:Central Electric
- Heating:Central Gas
Structure and exterior
- Roof:Heavy Comp
- Year built:2004
- Building area:2,006 sq. ft.
- Lot area:0.37 Acres
Schools
- High school:Grove Public School
- Middle school:Grove MS
- Elementary school:Grove Lower ES
Finances and disclosures
- Price:$299,900
- Price per sq. ft.:$149.5
New listings near 1717 Hunters Ridge Drive
- New
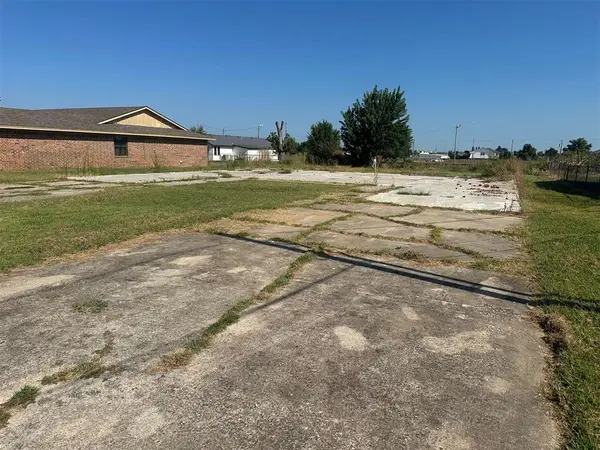 $27,000Active0.25 Acres
$27,000Active0.25 Acres310 W 37th Street, Shawnee, OK 74804
MLS# 1185816Listed by: COPPER CREEK REAL ESTATE - Open Sat, 1 to 4pmNew
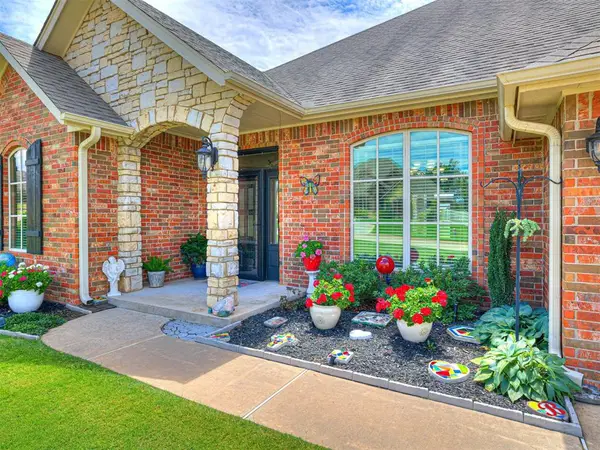 $397,000Active3 beds 3 baths2,430 sq. ft.
$397,000Active3 beds 3 baths2,430 sq. ft.2713 Old Towne Trail, Shawnee, OK 74804
MLS# 1185054Listed by: AIM REAL ESTATE LLC - New
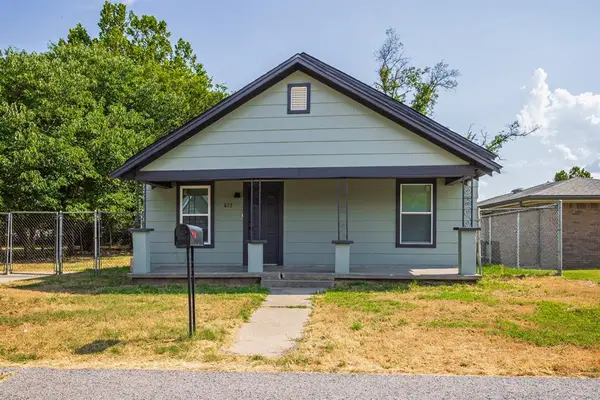 $130,000Active2 beds 1 baths1,064 sq. ft.
$130,000Active2 beds 1 baths1,064 sq. ft.823 W 9th Street, Shawnee, OK 74801
MLS# 1185530Listed by: BERKSHIRE HATHAWAY-BENCHMARK - New
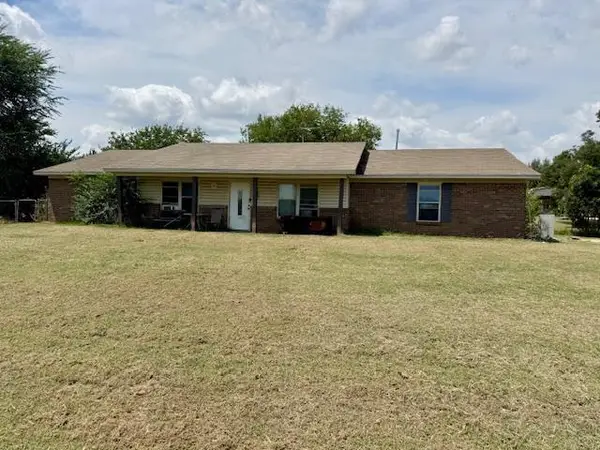 $140,000Active4 beds 2 baths1,784 sq. ft.
$140,000Active4 beds 2 baths1,784 sq. ft.5704 Earl Dr Drive, Shawnee, OK 74804
MLS# 1185333Listed by: NEXTHOME CENTRAL REAL ESTATE - New
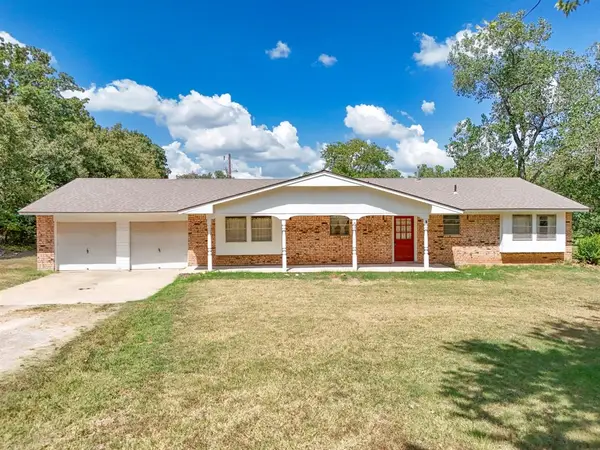 $247,900Active3 beds 2 baths1,512 sq. ft.
$247,900Active3 beds 2 baths1,512 sq. ft.8 Rose Lane, Shawnee, OK 74801
MLS# 1185347Listed by: BERKSHIRE HATHAWAY-BENCHMARK - New
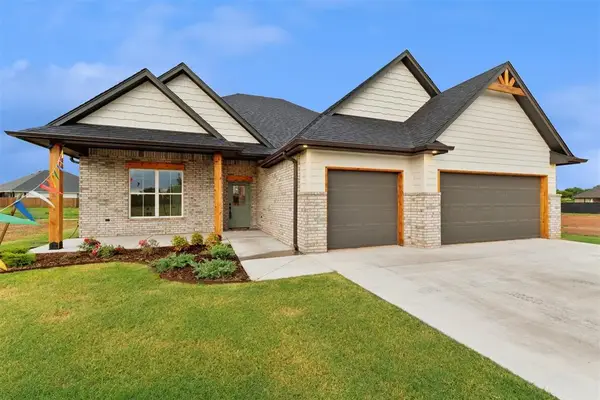 $358,900Active4 beds 3 baths1,994 sq. ft.
$358,900Active4 beds 3 baths1,994 sq. ft.6202 Hideaway Road, Shawnee, OK 74804
MLS# 1185665Listed by: BERKSHIRE HATHAWAY-BENCHMARK - Open Sun, 2 to 4pmNew
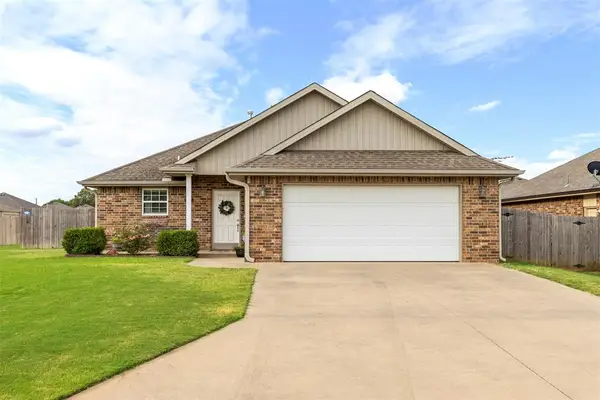 $215,000Active3 beds 2 baths1,257 sq. ft.
$215,000Active3 beds 2 baths1,257 sq. ft.1905 Rain Tree Drive, Shawnee, OK 74804
MLS# 1185609Listed by: BERKSHIRE HATHAWAY-BENCHMARK - New
 $445,000Active3 beds 3 baths2,256 sq. ft.
$445,000Active3 beds 3 baths2,256 sq. ft.31706 Hardesty Road, Shawnee, OK 74801
MLS# 1185626Listed by: ARISTON REALTY LLC - New
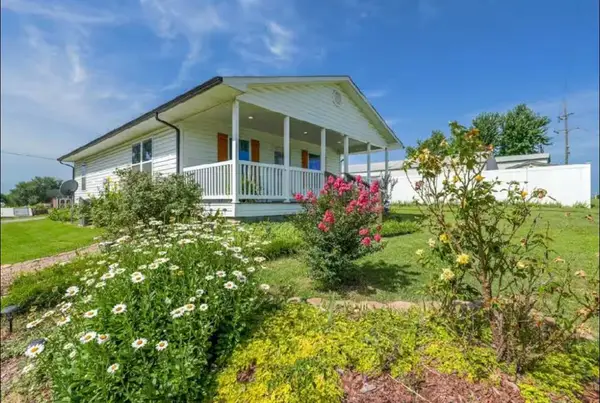 $214,900Active2 beds 2 baths1,040 sq. ft.
$214,900Active2 beds 2 baths1,040 sq. ft.37003 Lake Road, Shawnee, OK 74801
MLS# 1185341Listed by: BERKSHIRE HATHAWAY-BENCHMARK - New
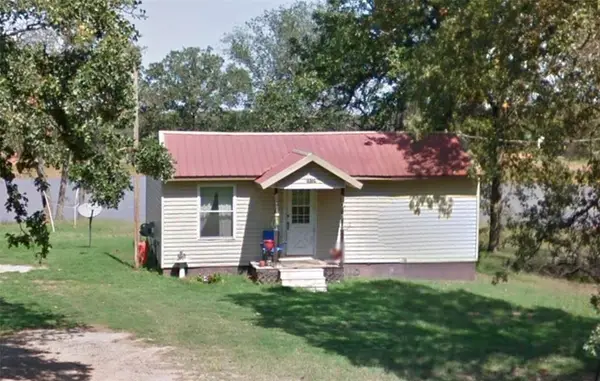 $225,000Active2 beds 1 baths1,050 sq. ft.
$225,000Active2 beds 1 baths1,050 sq. ft.16724 S Clearpond Lane, Shawnee, OK 74801
MLS# 1183864Listed by: LINDA'S MARQUEE REALTY LLC
