18303 Stevens Road, Shawnee, OK 74801
Local realty services provided by:Better Homes and Gardens Real Estate The Platinum Collective
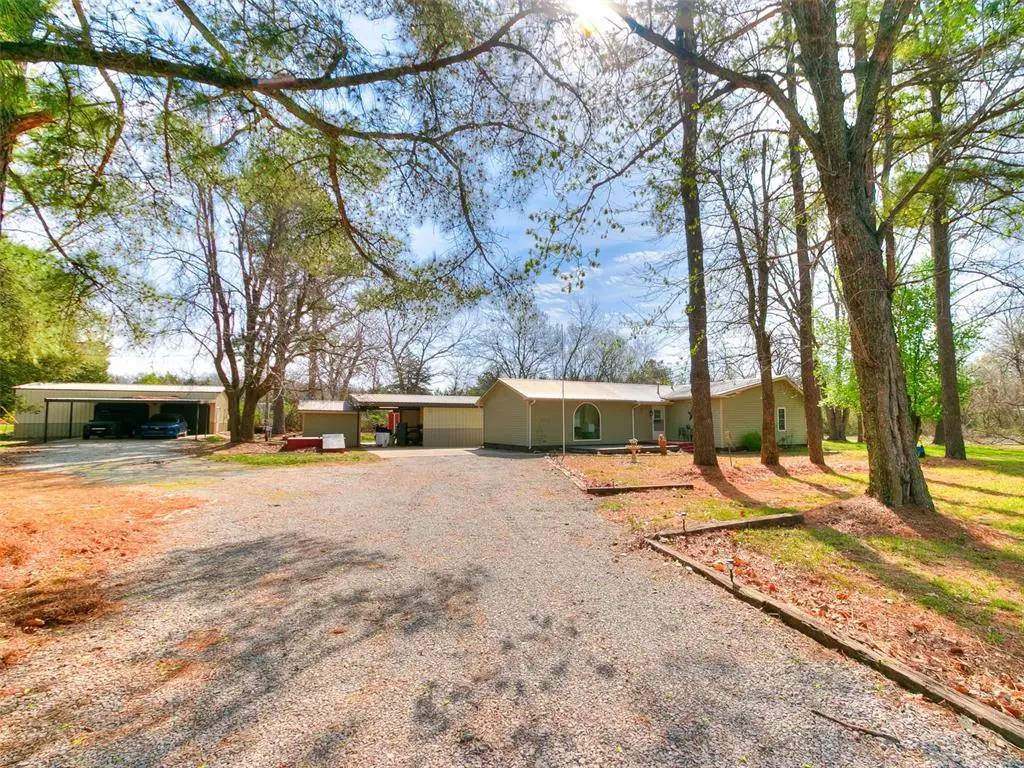
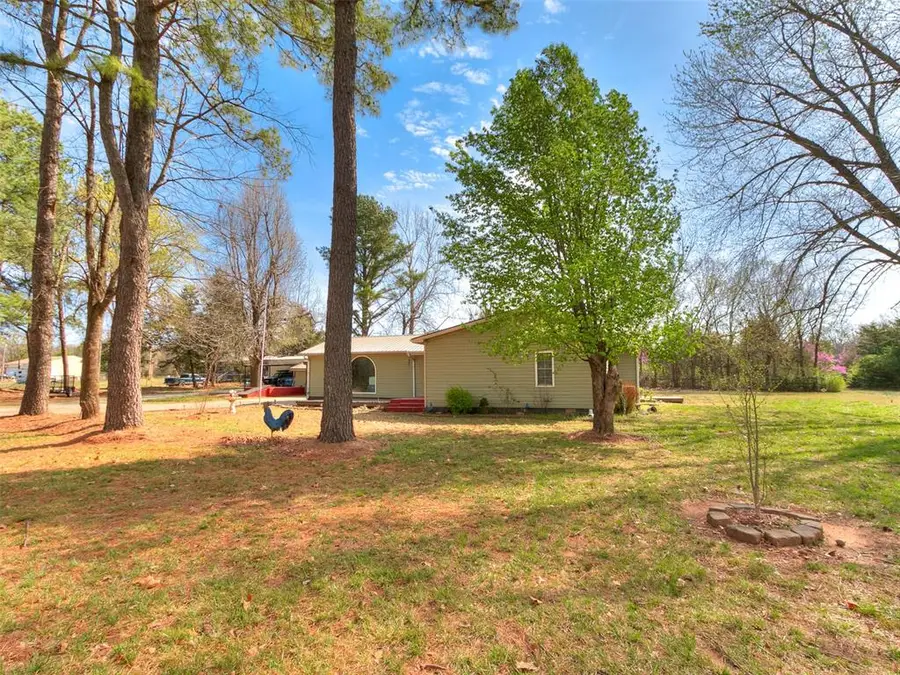
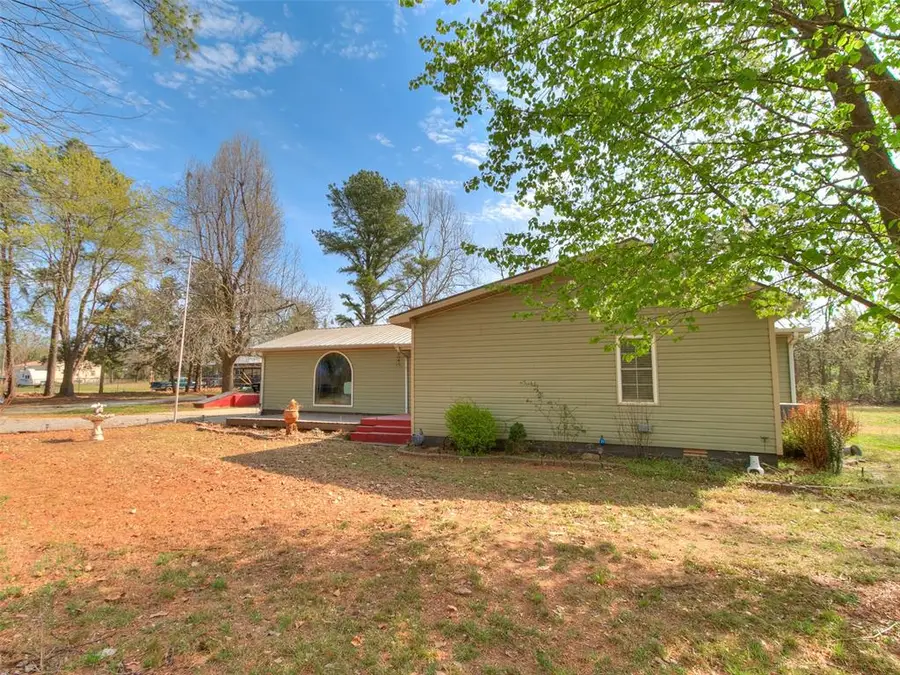
Listed by:hugh hightower
Office:chalk realty llc.
MLS#:1156906
Source:OK_OKC
18303 Stevens Road,Shawnee, OK 74801
$320,000
- 3 Beds
- 2 Baths
- 2,077 sq. ft.
- Single family
- Pending
Price summary
- Price:$320,000
- Price per sq. ft.:$154.07
About this home
Welcome to your dream home! This quaint home sits on 1 acre of land, surrounded by mature trees including beautiful pines. The vaulted ceiling, custom built-ins, and new electric fireplace, provides a cozy atmosphere. Enjoy the outdoor space is a great for friends and family get-togethers. Backyard entertainment includes a unique, rustic outdoor bar with an overhead door, commercial sink, and its own bathroom for added convenience. The well thought out backyard also offers an above-ground pool with a raised deck, a huge patio equipped with surround sound speakers and a misting system for those hot summer days. An insulated 24x36 shop with heat, AC and two overhead doors is an incredible asset. Whether used as a workshop, studio, or garage, this versatile space is perfect for any project. This property is a true sanctuary, combining comfort, functionality, and outdoor beauty.
Contact an agent
Home facts
- Year built:1965
- Listing Id #:1156906
- Added:131 day(s) ago
- Updated:August 08, 2025 at 07:27 AM
Rooms and interior
- Bedrooms:3
- Total bathrooms:2
- Full bathrooms:2
- Living area:2,077 sq. ft.
Heating and cooling
- Cooling:Central Electric
- Heating:Central Gas
Structure and exterior
- Roof:Metal
- Year built:1965
- Building area:2,077 sq. ft.
- Lot area:1 Acres
Schools
- High school:Bethel HS
- Middle school:Bethel MS
- Elementary school:Bethel ES
Finances and disclosures
- Price:$320,000
- Price per sq. ft.:$154.07
New listings near 18303 Stevens Road
- New
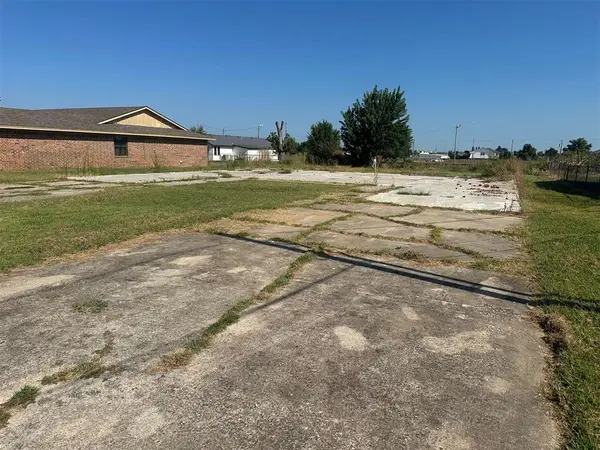 $27,000Active0.25 Acres
$27,000Active0.25 Acres310 W 37th Street, Shawnee, OK 74804
MLS# 1185816Listed by: COPPER CREEK REAL ESTATE - Open Sat, 1 to 4pmNew
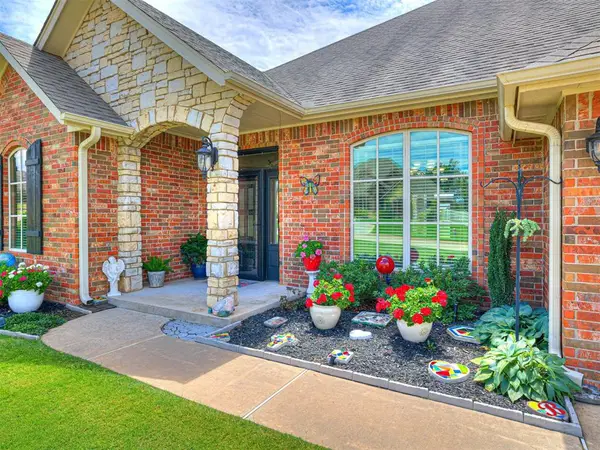 $397,000Active3 beds 3 baths2,430 sq. ft.
$397,000Active3 beds 3 baths2,430 sq. ft.2713 Old Towne Trail, Shawnee, OK 74804
MLS# 1185054Listed by: AIM REAL ESTATE LLC - New
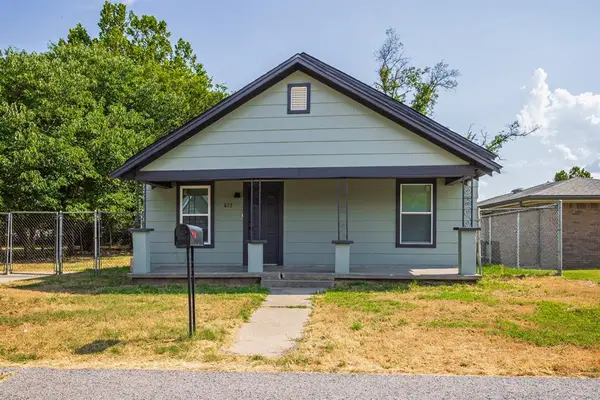 $130,000Active2 beds 1 baths1,064 sq. ft.
$130,000Active2 beds 1 baths1,064 sq. ft.823 W 9th Street, Shawnee, OK 74801
MLS# 1185530Listed by: BERKSHIRE HATHAWAY-BENCHMARK - New
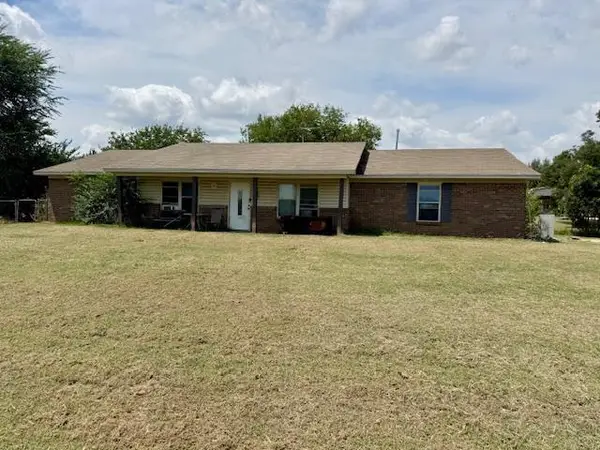 $140,000Active4 beds 2 baths1,784 sq. ft.
$140,000Active4 beds 2 baths1,784 sq. ft.5704 Earl Dr Drive, Shawnee, OK 74804
MLS# 1185333Listed by: NEXTHOME CENTRAL REAL ESTATE - New
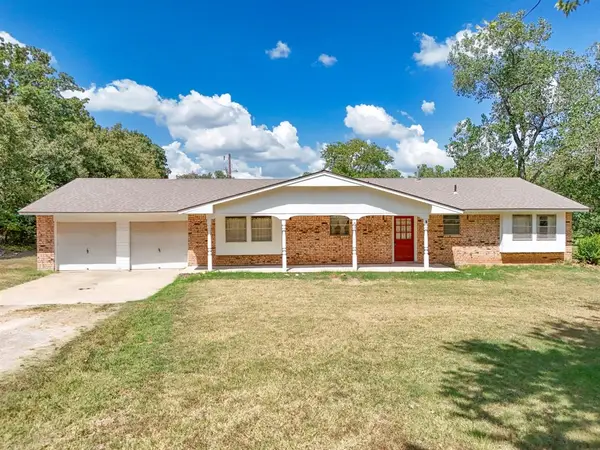 $247,900Active3 beds 2 baths1,512 sq. ft.
$247,900Active3 beds 2 baths1,512 sq. ft.8 Rose Lane, Shawnee, OK 74801
MLS# 1185347Listed by: BERKSHIRE HATHAWAY-BENCHMARK - New
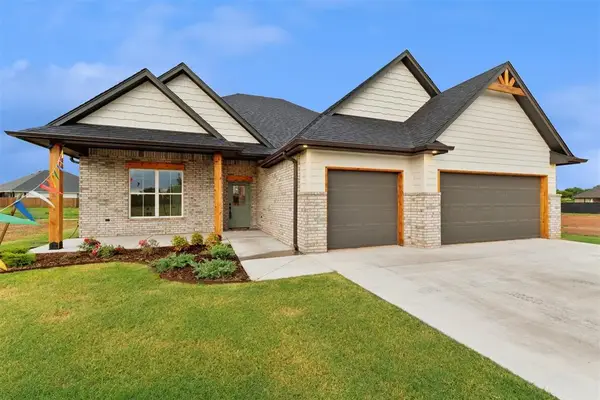 $358,900Active4 beds 3 baths1,994 sq. ft.
$358,900Active4 beds 3 baths1,994 sq. ft.6202 Hideaway Road, Shawnee, OK 74804
MLS# 1185665Listed by: BERKSHIRE HATHAWAY-BENCHMARK - Open Sun, 2 to 4pmNew
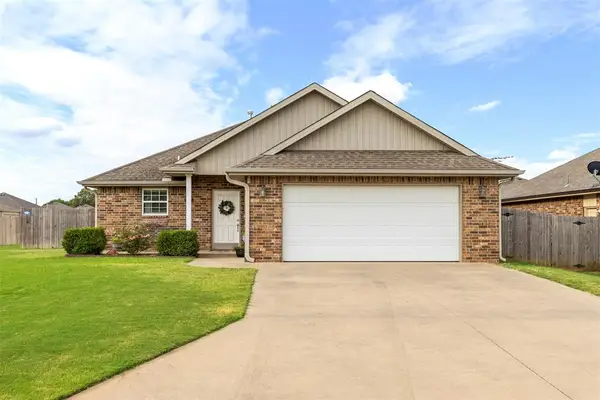 $215,000Active3 beds 2 baths1,257 sq. ft.
$215,000Active3 beds 2 baths1,257 sq. ft.1905 Rain Tree Drive, Shawnee, OK 74804
MLS# 1185609Listed by: BERKSHIRE HATHAWAY-BENCHMARK - New
 $445,000Active3 beds 3 baths2,256 sq. ft.
$445,000Active3 beds 3 baths2,256 sq. ft.31706 Hardesty Road, Shawnee, OK 74801
MLS# 1185626Listed by: ARISTON REALTY LLC - New
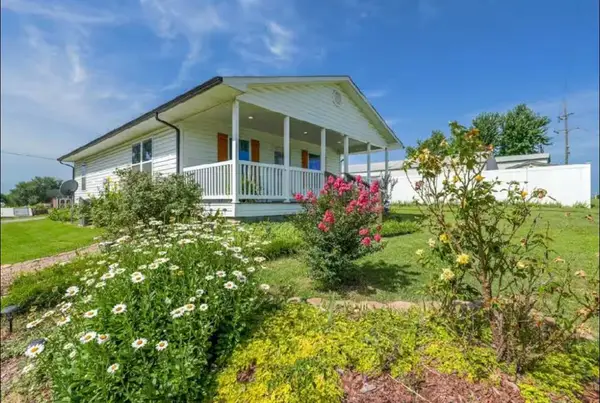 $214,900Active2 beds 2 baths1,040 sq. ft.
$214,900Active2 beds 2 baths1,040 sq. ft.37003 Lake Road, Shawnee, OK 74801
MLS# 1185341Listed by: BERKSHIRE HATHAWAY-BENCHMARK - New
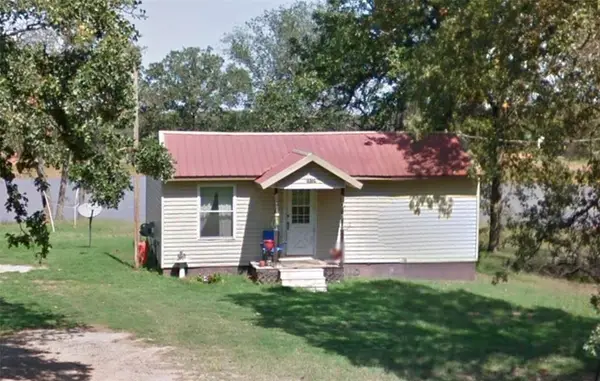 $225,000Active2 beds 1 baths1,050 sq. ft.
$225,000Active2 beds 1 baths1,050 sq. ft.16724 S Clearpond Lane, Shawnee, OK 74801
MLS# 1183864Listed by: LINDA'S MARQUEE REALTY LLC
