19320 Kings Road, Shawnee, OK 74801
Local realty services provided by:Better Homes and Gardens Real Estate Paramount
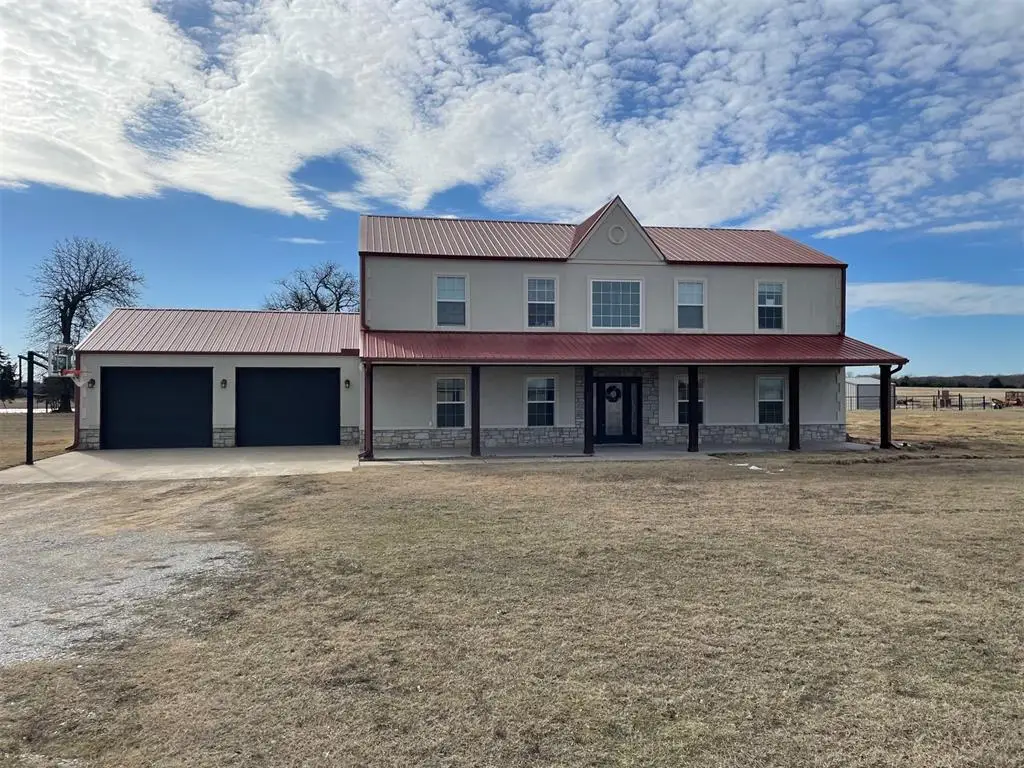
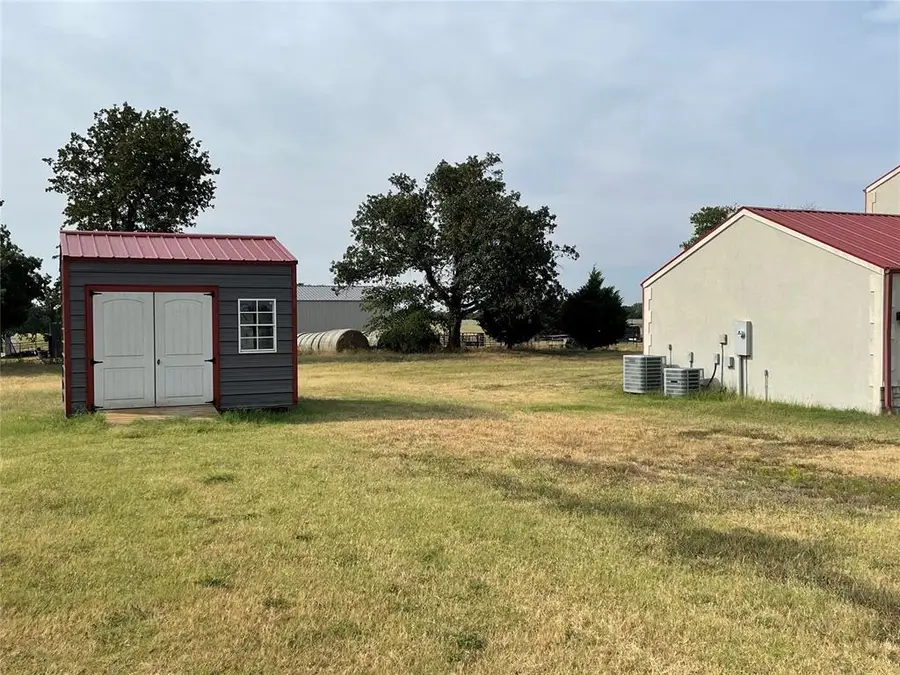
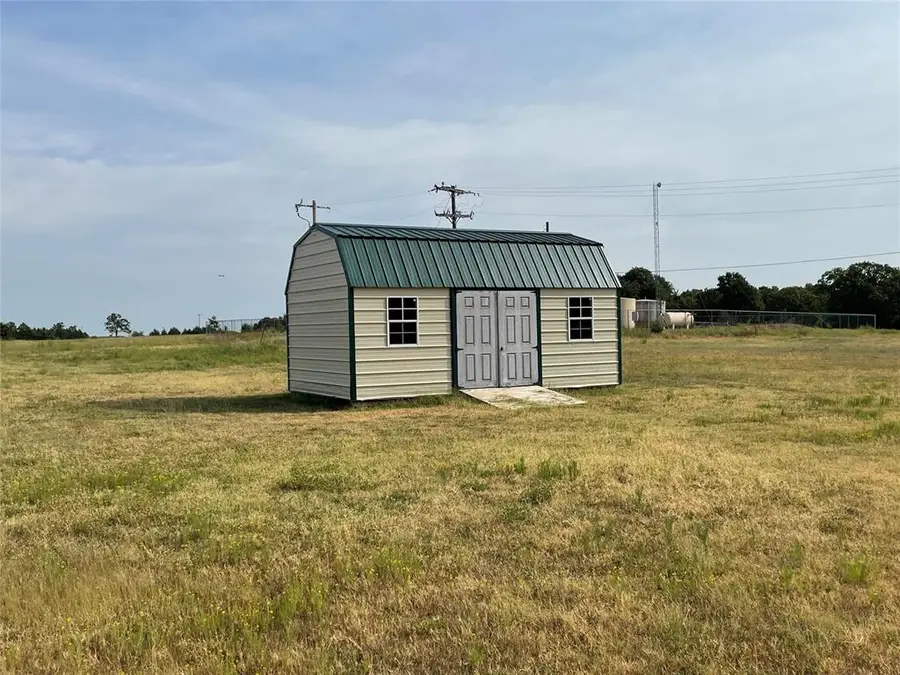
Listed by:michael presley
Office:the presley group, inc
MLS#:1147379
Source:OK_OKC
Price summary
- Price:$399,999
- Price per sq. ft.:$133.33
About this home
Back on the market at no fault of seller. Amazing 5 bedroom, 3 1/2 bathroom home on 5 acres in South Rock Creek area. Located off paved road and uses rural water. When you open the front door you are in a huge open floor plan. There are large living areas on both the 1st and 2nd floor. Primary bedroom is downstairs and the rest of the bedrooms are upstairs. The Primary bath has double sinks, whirlpool tub and jetted shower. Kitchen has a large island and the stove is an oversized 5 burner ceramic cook top with double ovens. Granite countertops, beautiful custom woodwork. The front and back porches are covered. 80 gallon hot water heater. plumbed for an additional water heater. whole home water softener with reverse osmosis at the kitchen sink. 3 HVAC/Heat pump units. Home is all electric. Has upstairs laundry. Comes with 400 Amp service to the house. (2-200 Amp breaker panels with room to grow). 2 outbuildings. French drains have been installed on the property. Make your appointment today.
Contact an agent
Home facts
- Year built:2014
- Listing Id #:1147379
- Added:928 day(s) ago
- Updated:August 08, 2025 at 07:27 AM
Rooms and interior
- Bedrooms:5
- Total bathrooms:4
- Full bathrooms:3
- Half bathrooms:1
- Living area:3,000 sq. ft.
Structure and exterior
- Roof:Metal
- Year built:2014
- Building area:3,000 sq. ft.
- Lot area:5 Acres
Schools
- High school:Earlsboro HS
- Middle school:Earlsboro MS
- Elementary school:Earlsboro ES
Utilities
- Water:Rural Water
Finances and disclosures
- Price:$399,999
- Price per sq. ft.:$133.33
New listings near 19320 Kings Road
- New
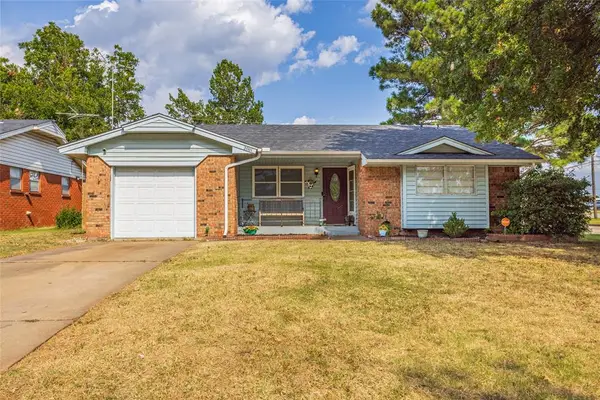 $150,000Active2 beds 2 baths1,059 sq. ft.
$150,000Active2 beds 2 baths1,059 sq. ft.2001 N Mckinley Avenue, Shawnee, OK 74804
MLS# 1185792Listed by: BERKSHIRE HATHAWAY-BENCHMARK - New
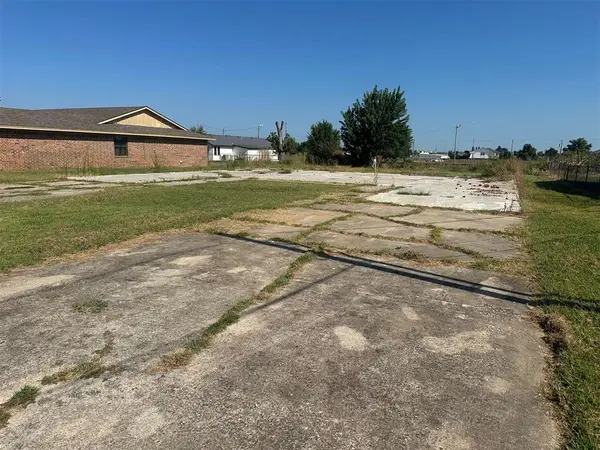 $27,000Active0.25 Acres
$27,000Active0.25 Acres310 W 37th Street, Shawnee, OK 74804
MLS# 1185816Listed by: COPPER CREEK REAL ESTATE - Open Sat, 1 to 4pmNew
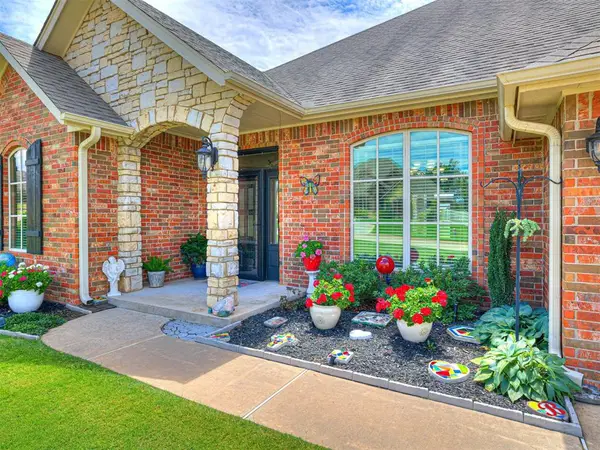 $397,000Active3 beds 3 baths2,430 sq. ft.
$397,000Active3 beds 3 baths2,430 sq. ft.2713 Old Towne Trail, Shawnee, OK 74804
MLS# 1185054Listed by: AIM REAL ESTATE LLC - New
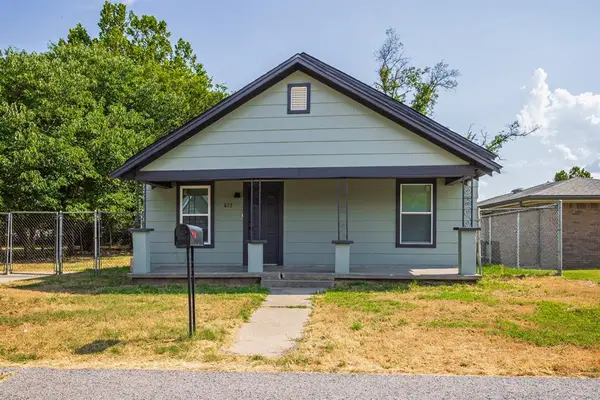 $130,000Active2 beds 1 baths1,064 sq. ft.
$130,000Active2 beds 1 baths1,064 sq. ft.823 W 9th Street, Shawnee, OK 74801
MLS# 1185530Listed by: BERKSHIRE HATHAWAY-BENCHMARK - New
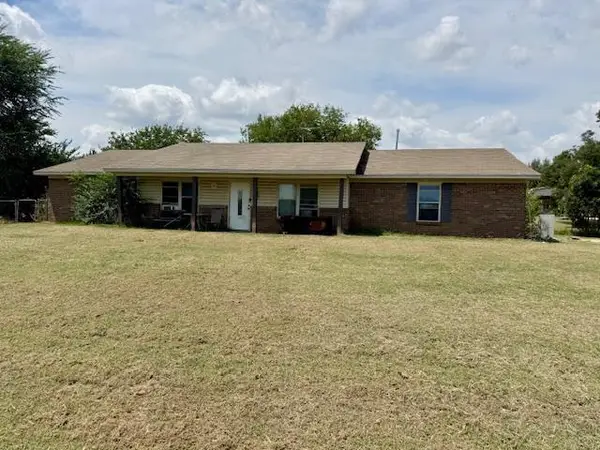 $140,000Active4 beds 2 baths1,784 sq. ft.
$140,000Active4 beds 2 baths1,784 sq. ft.5704 Earl Dr Drive, Shawnee, OK 74804
MLS# 1185333Listed by: NEXTHOME CENTRAL REAL ESTATE - New
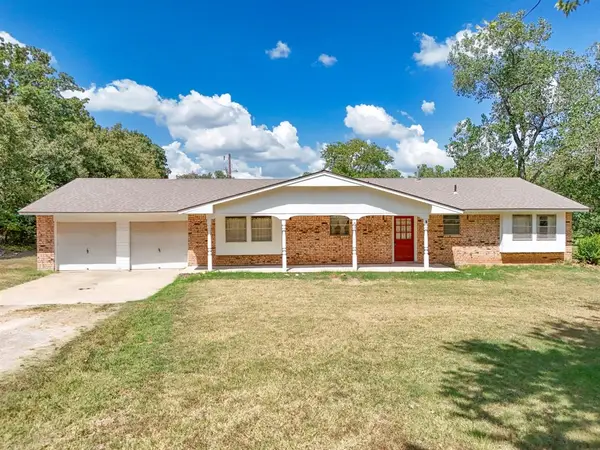 $247,900Active3 beds 2 baths1,512 sq. ft.
$247,900Active3 beds 2 baths1,512 sq. ft.8 Rose Lane, Shawnee, OK 74801
MLS# 1185347Listed by: BERKSHIRE HATHAWAY-BENCHMARK - New
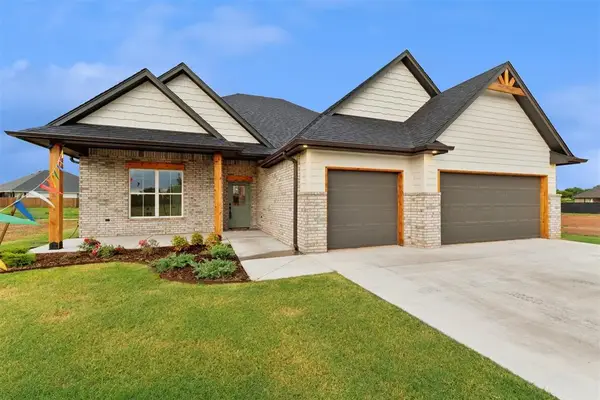 $358,900Active4 beds 3 baths1,994 sq. ft.
$358,900Active4 beds 3 baths1,994 sq. ft.6202 Hideaway Road, Shawnee, OK 74804
MLS# 1185665Listed by: BERKSHIRE HATHAWAY-BENCHMARK - Open Sun, 2 to 4pmNew
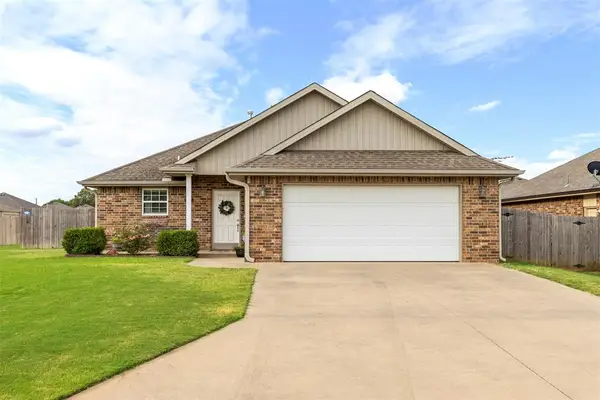 $215,000Active3 beds 2 baths1,257 sq. ft.
$215,000Active3 beds 2 baths1,257 sq. ft.1905 Rain Tree Drive, Shawnee, OK 74804
MLS# 1185609Listed by: BERKSHIRE HATHAWAY-BENCHMARK - New
 $445,000Active3 beds 3 baths2,256 sq. ft.
$445,000Active3 beds 3 baths2,256 sq. ft.31706 Hardesty Road, Shawnee, OK 74801
MLS# 1185626Listed by: ARISTON REALTY LLC - New
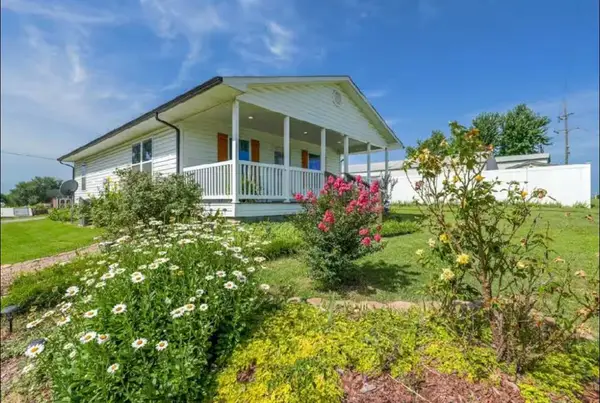 $214,900Active2 beds 2 baths1,040 sq. ft.
$214,900Active2 beds 2 baths1,040 sq. ft.37003 Lake Road, Shawnee, OK 74801
MLS# 1185341Listed by: BERKSHIRE HATHAWAY-BENCHMARK
