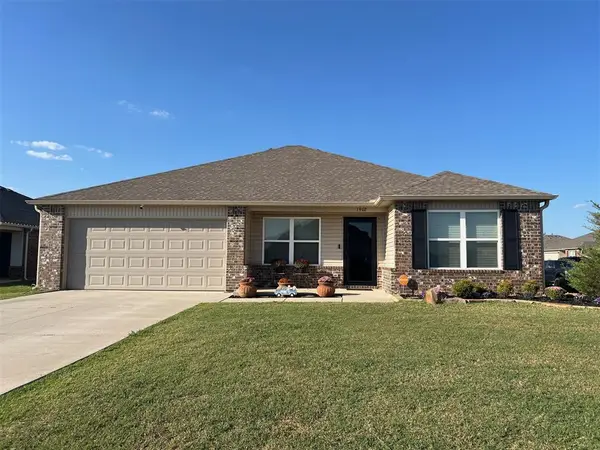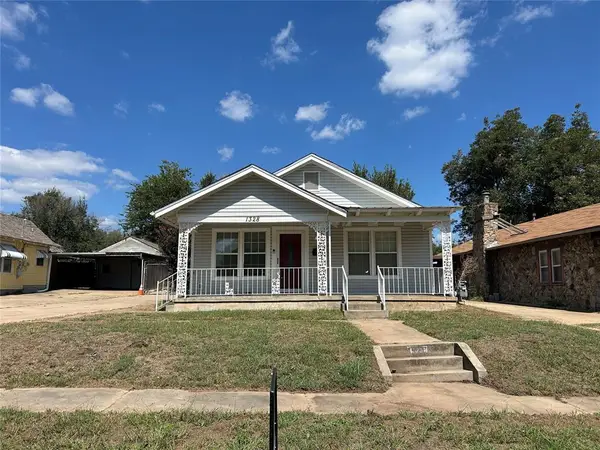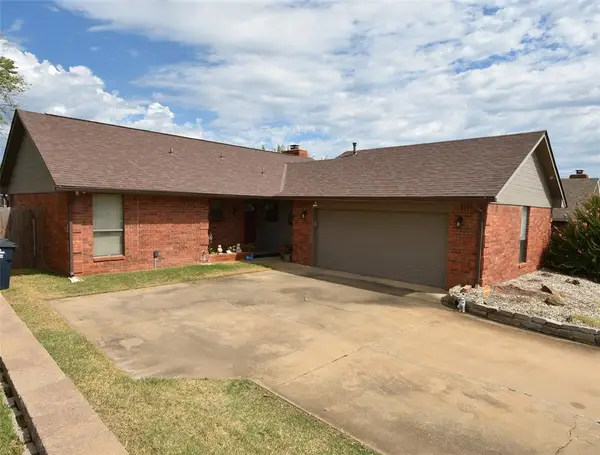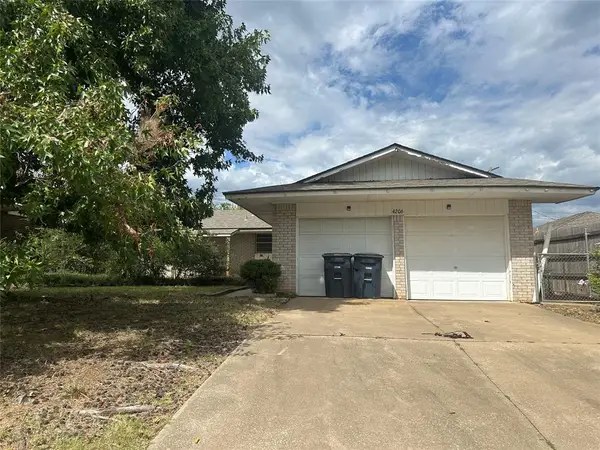1961 Timber Dale Drive, Shawnee, OK 74804
Local realty services provided by:Better Homes and Gardens Real Estate The Platinum Collective
Listed by:pam vallandingham
Office:berkshire hathaway-benchmark
MLS#:1184050
Source:OK_OKC
1961 Timber Dale Drive,Shawnee, OK 74804
$273,000
- 3 Beds
- 2 Baths
- 1,700 sq. ft.
- Single family
- Pending
Price summary
- Price:$273,000
- Price per sq. ft.:$160.59
About this home
This well-maintained 3-bedroom 2-bath home offers comfort, and functionality. Inside, you'll find a spacious kitchen with granite countertops, crown molding, a new dishwasher, and a built-in desk with a china cabinet above-perfect for both entertaining and everyday living. The open layout includes a cozy study with wood flooring and a large living area that flows seamlessly to the outdoors. The primary suite has a luxurious bath with a walk-in shower, whirlpool tub, double sinks, and a large walk-in closet complete with a built-in chest. Enjoy outdoor living year-round on the covered patio with a wood-burning fireplace, ideal for relaxing or hosting guests. Additional highlights include a 3-car garage, sprinkler system, new roof and gutters and OG&E SmartHours setup for energy efficiency. This home is move-in ready and offers both elegance and comfort in every detail.
Contact an agent
Home facts
- Year built:2011
- Listing ID #:1184050
- Added:51 day(s) ago
- Updated:September 27, 2025 at 09:11 PM
Rooms and interior
- Bedrooms:3
- Total bathrooms:2
- Full bathrooms:2
- Living area:1,700 sq. ft.
Heating and cooling
- Cooling:Central Electric
- Heating:Central Gas
Structure and exterior
- Roof:Composition
- Year built:2011
- Building area:1,700 sq. ft.
- Lot area:0.19 Acres
Schools
- High school:Shawnee HS
- Middle school:Shawnee MS
- Elementary school:Will Rogers ES
Utilities
- Water:Public
Finances and disclosures
- Price:$273,000
- Price per sq. ft.:$160.59
New listings near 1961 Timber Dale Drive
- New
 $230,000Active4 beds 2 baths1,544 sq. ft.
$230,000Active4 beds 2 baths1,544 sq. ft.1902 Oak Tree Court, Shawnee, OK 74804
MLS# 1193468Listed by: KW SUMMIT SHAWNEE - New
 $175,000Active3 beds 2 baths1,248 sq. ft.
$175,000Active3 beds 2 baths1,248 sq. ft.1607 N Beard Avenue, Shawnee, OK 74804
MLS# 1193290Listed by: BLACK LABEL REALTY - New
 $339,900Active3 beds 2 baths2,458 sq. ft.
$339,900Active3 beds 2 baths2,458 sq. ft.45210 Hardesty Road, Shawnee, OK 74801
MLS# 1192516Listed by: EXP REALTY, LLC - New
 $145,000Active3 beds 2 baths1,435 sq. ft.
$145,000Active3 beds 2 baths1,435 sq. ft.1328 E 10th Street, Shawnee, OK 74801
MLS# 1191766Listed by: STELLAR REALTY - New
 $179,000Active3 beds 2 baths1,554 sq. ft.
$179,000Active3 beds 2 baths1,554 sq. ft.17 Mojave Drive, Shawnee, OK 74801
MLS# 1192997Listed by: TRINITY PROPERTIES  $185,000Pending3 beds 2 baths1,399 sq. ft.
$185,000Pending3 beds 2 baths1,399 sq. ft.18 N Gilpin Avenue, Shawnee, OK 74804
MLS# 1192369Listed by: MK PARTNERS INC- New
 $209,900Active3 beds 2 baths1,919 sq. ft.
$209,900Active3 beds 2 baths1,919 sq. ft.718 N Park Avenue, Shawnee, OK 74801
MLS# 1192750Listed by: COPPER CREEK REAL ESTATE - New
 $219,000Active3 beds 2 baths1,474 sq. ft.
$219,000Active3 beds 2 baths1,474 sq. ft.1202 Windsor Place, Shawnee, OK 74804
MLS# 1192865Listed by: CARTER REAL ESTATE COMPANY - New
 $140,000Active3 beds 2 baths1,081 sq. ft.
$140,000Active3 beds 2 baths1,081 sq. ft.4206 N Aydelotte Avenue, Shawnee, OK 74804
MLS# 1192868Listed by: REALTY EXPERTS INC - New
 $164,999Active3 beds 2 baths1,582 sq. ft.
$164,999Active3 beds 2 baths1,582 sq. ft.628 S Philadelphia Avenue, Shawnee, OK 74801
MLS# 1192819Listed by: H&W REALTY BRANCH
