2309 Pinehurst Court, Shawnee, OK 74801
Local realty services provided by:Better Homes and Gardens Real Estate Paramount
Listed by: carol bass
Office: berkshire hathaway-benchmark
MLS#:1175828
Source:OK_OKC
2309 Pinehurst Court,Shawnee, OK 74801
$625,000
- 3 Beds
- 4 Baths
- 3,741 sq. ft.
- Single family
- Pending
Price summary
- Price:$625,000
- Price per sq. ft.:$167.07
About this home
Located in the prestigious Shawnee Country Club and Grove School District, this French Country-style home blends timeless elegance with modern function. Enter through grand double iron doors into a light-filled interior featuring hickory wood floors and rich architectural details. A dedicated office with built-ins and plantation shutters offers a quiet retreat. The formal living area flows seamlessly into the open living room and kitchen, where large windows frame views of the private backyard and stone fireplace. The kitchen features white cabinetry, granite countertops, a gas cooktop, pantry, and breakfast area.
The primary suite includes patio access, a walk-in closet, double vanities, soaking tub, and walk-in shower. A spacious guest bedroom with an en-suite bath and walk-in closet is tucked off the breakfast nook. On the opposite wing, find a half bath, safe room, laundry area, and access to both a two-car and single-car garage. Upstairs offers a large game room, plus a private bedroom and full bath.
Enjoy outdoor living on the covered patio with cedar beams, a gas fireplace, and full outdoor kitchen. The serene backyard backs to a wooded creek, offering peaceful privacy.
Contact an agent
Home facts
- Year built:2008
- Listing ID #:1175828
- Added:188 day(s) ago
- Updated:December 22, 2025 at 04:12 AM
Rooms and interior
- Bedrooms:3
- Total bathrooms:4
- Full bathrooms:3
- Half bathrooms:1
- Living area:3,741 sq. ft.
Heating and cooling
- Cooling:Heat Pump
- Heating:Heat Pump
Structure and exterior
- Roof:Composition
- Year built:2008
- Building area:3,741 sq. ft.
- Lot area:0.64 Acres
Schools
- High school:Grove Public School
- Middle school:Grove MS
- Elementary school:Grove Lower ES
Utilities
- Water:Public
Finances and disclosures
- Price:$625,000
- Price per sq. ft.:$167.07
New listings near 2309 Pinehurst Court
- New
 $140,000Active3 beds 2 baths1,544 sq. ft.
$140,000Active3 beds 2 baths1,544 sq. ft.2401 N Bell Avenue, Shawnee, OK 74804
MLS# 1206862Listed by: BERKSHIRE HATHAWAY-BENCHMARK - New
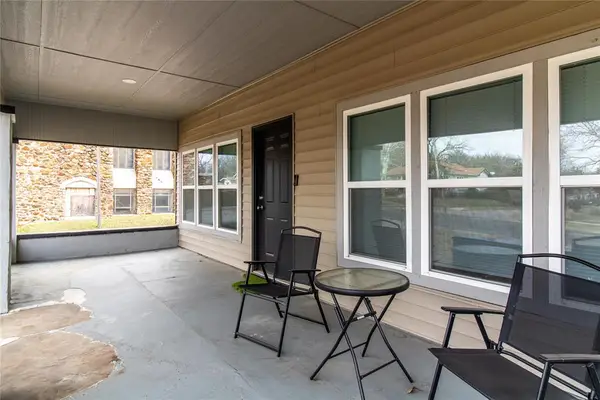 $145,000Active2 beds 2 baths1,296 sq. ft.
$145,000Active2 beds 2 baths1,296 sq. ft.1017 E Main Streets, Shawnee, OK 74801
MLS# 1206731Listed by: PROVIDENCE REALTY - New
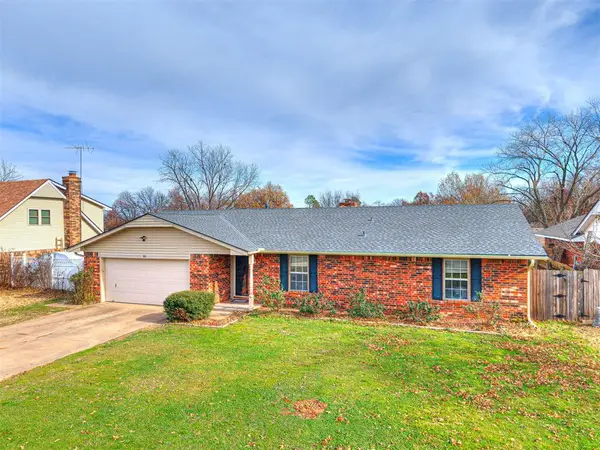 $215,000Active3 beds 2 baths1,706 sq. ft.
$215,000Active3 beds 2 baths1,706 sq. ft.11 N Rice Road, Shawnee, OK 74804
MLS# 1206815Listed by: KING REAL ESTATE GROUP - New
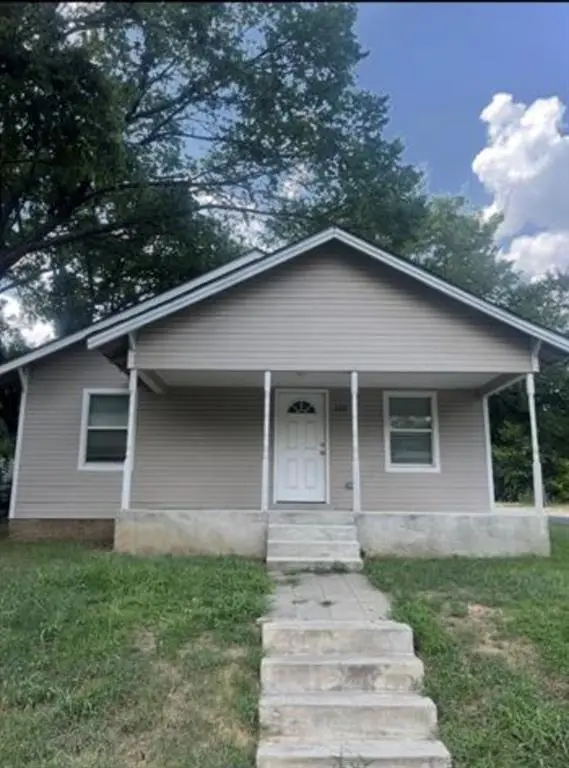 $75,000Active3 beds 1 baths2,184 sq. ft.
$75,000Active3 beds 1 baths2,184 sq. ft.302 S Penn Avenue, Shawnee, OK 74801
MLS# 1204409Listed by: RE/MAX ENERGY REAL ESTATE - New
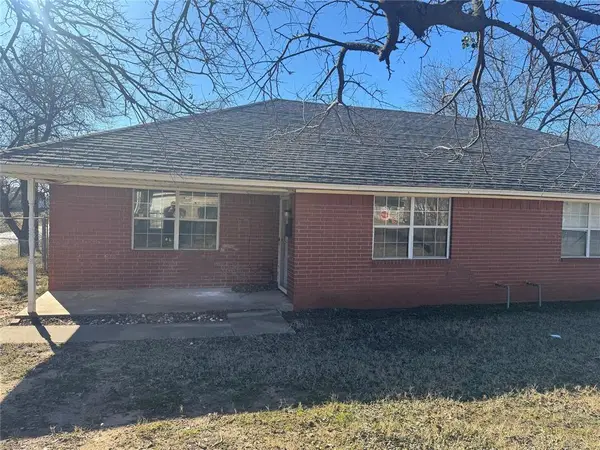 $130,000Active4 beds 2 baths1,990 sq. ft.
$130,000Active4 beds 2 baths1,990 sq. ft.1327 E Fay Street, Shawnee, OK 74801
MLS# 1205475Listed by: RE/MAX ENERGY REAL ESTATE - New
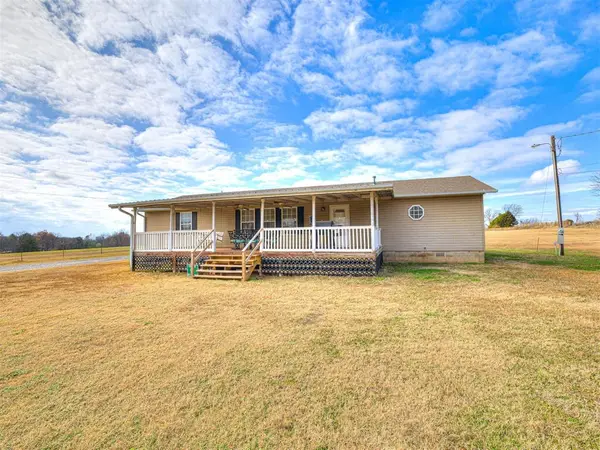 $239,900Active3 beds 2 baths1,691 sq. ft.
$239,900Active3 beds 2 baths1,691 sq. ft.16710 Kings Road, Shawnee, OK 74801
MLS# 1205985Listed by: NEXTHOME CENTRAL REAL ESTATE 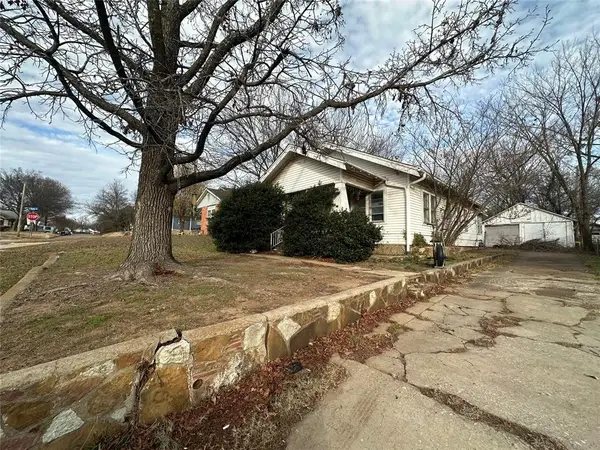 $45,000Pending3 beds 1 baths1,144 sq. ft.
$45,000Pending3 beds 1 baths1,144 sq. ft.927 N Hobson Avenue, Shawnee, OK 74801
MLS# 1206400Listed by: BERKSHIRE HATHAWAY-BENCHMARK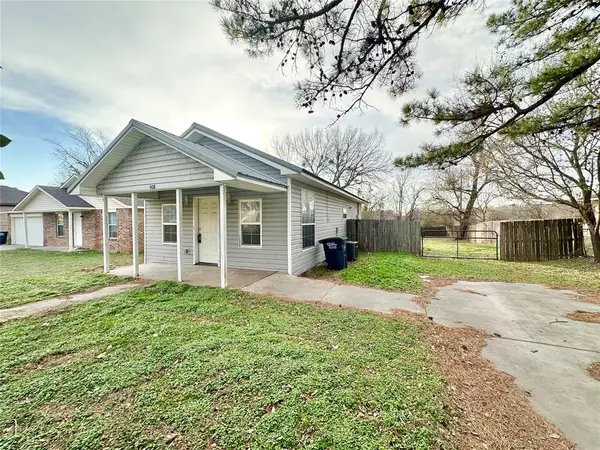 $89,000Pending2 beds 1 baths702 sq. ft.
$89,000Pending2 beds 1 baths702 sq. ft.408 S Pottenger Avenue, Shawnee, OK 74801
MLS# 1206283Listed by: BERKSHIRE HATHAWAY-BENCHMARK- New
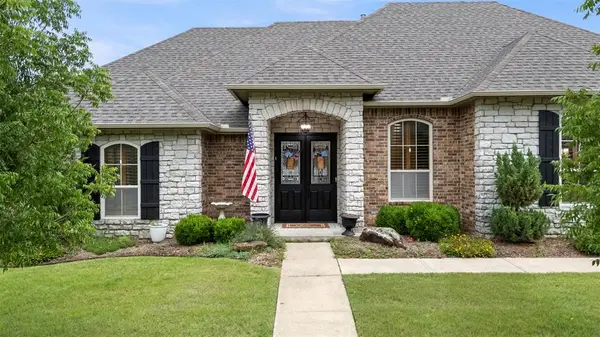 $419,900Active4 beds 3 baths2,423 sq. ft.
$419,900Active4 beds 3 baths2,423 sq. ft.1900 Cobblestone Drive, Shawnee, OK 74804
MLS# 1206247Listed by: BERKSHIRE HATHAWAY-BENCHMARK - New
 $38,000Active1 beds 1 baths450 sq. ft.
$38,000Active1 beds 1 baths450 sq. ft.1114 N Minnesota Avenue, Shawnee, OK 74801
MLS# 1206161Listed by: DOWNTOWN REALTY GROUP
