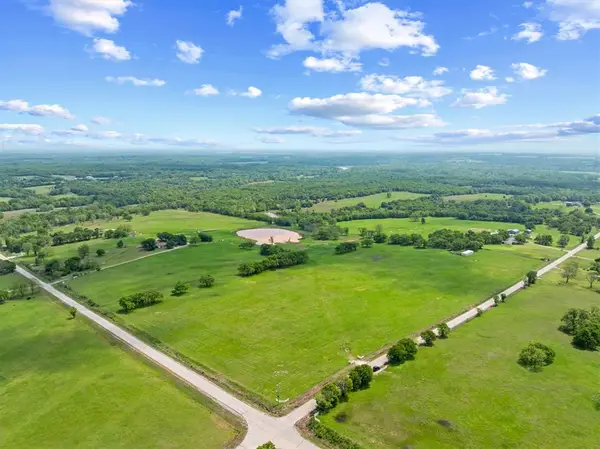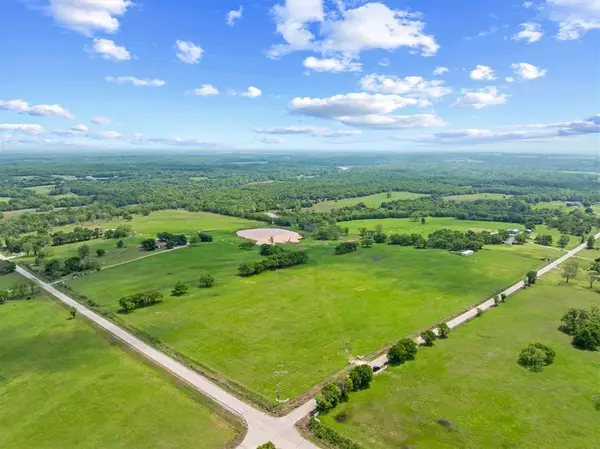35502 Pecan Grove Road, Shawnee, OK 74804
Local realty services provided by:Better Homes and Gardens Real Estate Paramount
Listed by: julie a gentry
Office: metro first realty
MLS#:1182487
Source:OK_OKC
35502 Pecan Grove Road,Shawnee, OK 74804
$2,495,000
- 8 Beds
- 5 Baths
- 6,656 sq. ft.
- Single family
- Active
Price summary
- Price:$2,495,000
- Price per sq. ft.:$374.85
About this home
This striking estate on 115 acres with modern farmhouse details may be your FOREVER HOME! This is a multi-generational property with a stunning main house & guest house. The main house is 4551 square feet with 4 bedrooms, 3 baths, huge family dining/ chef's kitchen, formal dining room, double living area with a walk in bar & huge fireplace, office w/exterior exit, laundry room. The primary suite has a spa bath, closet the size of a spare room, safe room, & a fireplace. The home has dual HVAC & water heaters. And a generator. Cedar flake board lined closets. Granite though out! Custom window treatments. 4 car garage, walk in storm shelter/safe, inground storm shelter, 327 sq ft screened in porch (not included in sq ft). The guest suite has 32" access doors & bathroom that has a jetted walk-in tub & grab bars. 3 concrete ramps around the house at the front porch, garage, back patio. The Guest house is 2105 sq ft with 4 bedrooms, 2 baths, 2 car garage, wood burning fireplace. Open floor plan, mother in law set up, master suite with a walk in shelter/safe. Guest house has all new paint, built in appliances, window blinds. Brand new Anderson front storm door. BOTH HOUSES have new real wood plank flooring, new carpet, ALL new plumbing fixtures, All new doors locks and deadbolts, keyed to match. Between both houses there have been replacements of toilets , drains, toilet seats, ceiling fans, interior & exterior light fixtures. New wine fridge in main house. 2 NEW Aerobic Septic systems! New water heater in guest house. New furnace in main house. Roofs replaced on both houses & detached 5 car garage in 2023. Both houses have wrought iron fences and gated electronic entry. Entire property is fenced. East end of the property is a working pecan grove! West end is pasture & farmland. The main barn is 77 x 90 & a lean to that's 24 x 60. To the west are the storage and livestock barns each measuring 40 x 50. All fenced. Easy access to I-40, just minutes to Tinker! Dale Schools.
Contact an agent
Home facts
- Year built:2010
- Listing ID #:1182487
- Added:202 day(s) ago
- Updated:February 14, 2026 at 01:38 PM
Rooms and interior
- Bedrooms:8
- Total bathrooms:5
- Full bathrooms:5
- Living area:6,656 sq. ft.
Heating and cooling
- Cooling:Central Electric
- Heating:Central Gas
Structure and exterior
- Roof:Heavy Comp
- Year built:2010
- Building area:6,656 sq. ft.
- Lot area:115 Acres
Schools
- High school:Dale HS
- Middle school:Dale MS
- Elementary school:Dale ES
Utilities
- Water:Private Well Available
Finances and disclosures
- Price:$2,495,000
- Price per sq. ft.:$374.85
New listings near 35502 Pecan Grove Road
- New
 $259,000Active3 beds 3 baths1,681 sq. ft.
$259,000Active3 beds 3 baths1,681 sq. ft.126 Meadows Lane, Shawnee, OK 74804
MLS# 1214248Listed by: BERKSHIRE HATHAWAY-BENCHMARK - New
 $115,000Active2 beds 1 baths1,161 sq. ft.
$115,000Active2 beds 1 baths1,161 sq. ft.531 N Ione Avenue, Shawnee, OK 74801
MLS# 1214269Listed by: BERKSHIRE HATHAWAY-BENCHMARK - New
 $172,500Active3 beds 2 baths1,136 sq. ft.
$172,500Active3 beds 2 baths1,136 sq. ft.32 Comanche Drive, Shawnee, OK 74801
MLS# 1214323Listed by: LRE REALTY LLC - New
 $484,000Active3 beds 2 baths1,652 sq. ft.
$484,000Active3 beds 2 baths1,652 sq. ft.18501 Coker Road, Shawnee, OK 74801
MLS# 1214276Listed by: REAL BROKER LLC - New
 $700,000Active69.3 Acres
$700,000Active69.3 AcresHazel Dell & Musson Roads, Shawnee, OK 74855
MLS# 1210023Listed by: C21/GOLDEN KEY REALTY - New
 $200,000Active20.89 Acres
$200,000Active20.89 AcresHazel Dell & Musson Road Road, Shawnee, OK 74855
MLS# 1213609Listed by: C21/GOLDEN KEY REALTY - New
 $375,000Active29.69 Acres
$375,000Active29.69 AcresHazel Dell Road Road, Shawnee, OK 74855
MLS# 1214223Listed by: C21/GOLDEN KEY REALTY - New
 $270,000Active18.72 Acres
$270,000Active18.72 AcresMusson Road Road, Shawnee, OK 74855
MLS# 1214247Listed by: C21/GOLDEN KEY REALTY - New
 $239,000Active3 beds 2 baths1,417 sq. ft.
$239,000Active3 beds 2 baths1,417 sq. ft.2312 Timbers Boulevard, Shawnee, OK 74804
MLS# 1214046Listed by: NEXTHOME CENTRAL REAL ESTATE - New
 $275,000Active3 beds 2 baths1,677 sq. ft.
$275,000Active3 beds 2 baths1,677 sq. ft.1204 Cambridge Drive, Shawnee, OK 74804
MLS# 1214156Listed by: BERKSHIRE HATHAWAY-BENCHMARK

