45201 Hardesty Road, Shawnee, OK 74801
Local realty services provided by:Better Homes and Gardens Real Estate The Platinum Collective
Listed by: brenda e kennedy
Office: kw summit shawnee
MLS#:1180805
Source:OK_OKC
45201 Hardesty Road,Shawnee, OK 74801
$399,900
- 3 Beds
- 2 Baths
- 3,159 sq. ft.
- Single family
- Pending
Price summary
- Price:$399,900
- Price per sq. ft.:$126.59
About this home
DESIREABLE SCHOOL DISTRICT, nice custom built brick home on 27 +/- acres, barn, pond and lots of great pasture just waiting for the livestock to call it home. This home has 3158 sq ft with 3 living areas, 2 dining areas, breakfast area off spacious kitchen with lots of countertop for meal prep & cabinets galore, complete with breakfast bar & stainless steel appliances. Main living room has gas log fp, 2 beautiful built in China cabinet & entertainment center. Formal dining and living has glass chandeliers, custom made drapes & spacious room sizes. Three bedrooms offer large footage and nice closets, primary ensuite has 2 separate lavs, large walk in closet, jetted tub & storage everywhere. Hall bath is complete with dbl lavs, 4 sets of cabinet storage plus hall linen closet. The large utility room has wash sink, washer/dryer, folding area and again more storage, plenty of room for crafting. Back sunroom can be enjoyed for watching the animals & birds with natural light from lots of windows. All windows sills are finished with marble for ease of maintenance. Oversized attached garage has safe room in back corner, for never having to get outside in the stormy weather. Covered patio in back looks over the back 24+ acres with pond & barn, huge shade trees to enjoy the outdoors. Large front porch all across the home with large shade tree in front with pretty crepe myrtles in flower bed. CVEC, ONG, Rural Water & Septic. 3 parcels all sold together. makes up the total of 28+/- acreage.
Contact an agent
Home facts
- Year built:2003
- Listing ID #:1180805
- Added:154 day(s) ago
- Updated:December 18, 2025 at 08:37 AM
Rooms and interior
- Bedrooms:3
- Total bathrooms:2
- Full bathrooms:2
- Living area:3,159 sq. ft.
Heating and cooling
- Cooling:Central Electric
- Heating:Central Gas
Structure and exterior
- Roof:Composition
- Year built:2003
- Building area:3,159 sq. ft.
- Lot area:28 Acres
Schools
- High school:N/A
- Middle school:South Rock Creek Public School
- Elementary school:N/A
Utilities
- Water:Rural Water
- Sewer:Septic Tank
Finances and disclosures
- Price:$399,900
- Price per sq. ft.:$126.59
New listings near 45201 Hardesty Road
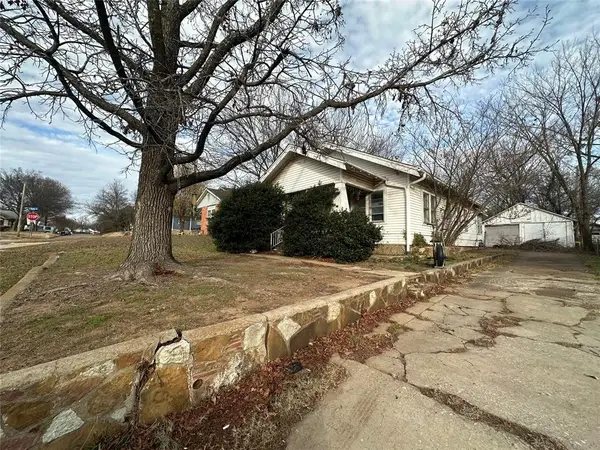 $45,000Pending3 beds 1 baths1,144 sq. ft.
$45,000Pending3 beds 1 baths1,144 sq. ft.927 N Hobson Avenue, Shawnee, OK 74801
MLS# 1206400Listed by: BERKSHIRE HATHAWAY-BENCHMARK- New
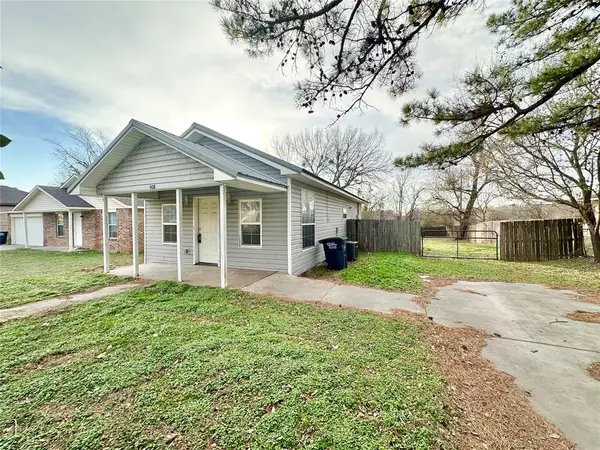 $89,000Active2 beds 1 baths702 sq. ft.
$89,000Active2 beds 1 baths702 sq. ft.408 S Pottenger Avenue, Shawnee, OK 74801
MLS# 1206283Listed by: BERKSHIRE HATHAWAY-BENCHMARK - New
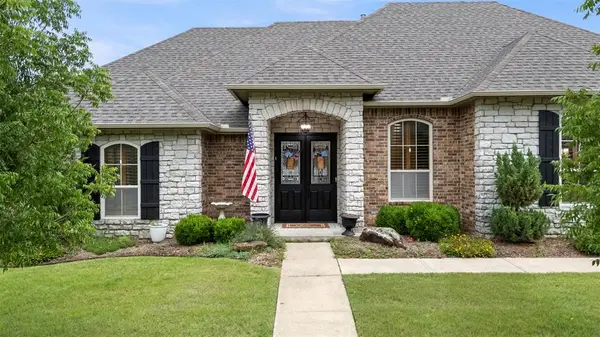 $419,900Active4 beds 3 baths2,423 sq. ft.
$419,900Active4 beds 3 baths2,423 sq. ft.1900 Cobblestone Drive, Shawnee, OK 74804
MLS# 1206247Listed by: BERKSHIRE HATHAWAY-BENCHMARK - New
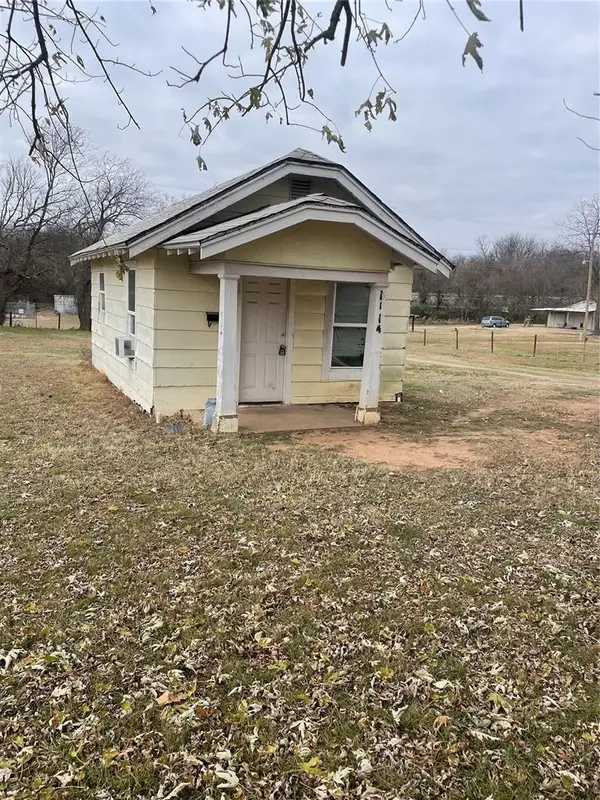 $38,000Active1 beds 1 baths450 sq. ft.
$38,000Active1 beds 1 baths450 sq. ft.1114 N Minnesota Avenue, Shawnee, OK 74801
MLS# 1206161Listed by: DOWNTOWN REALTY GROUP - New
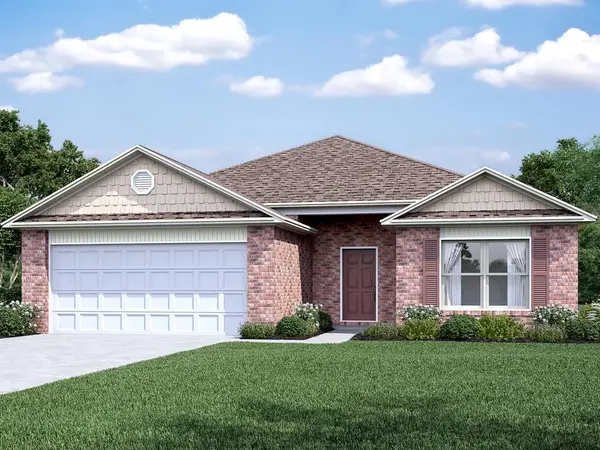 $242,400Active4 beds 2 baths1,852 sq. ft.
$242,400Active4 beds 2 baths1,852 sq. ft.40967 Alpine Meadow Drive, Shawnee, OK 74804
MLS# 1206030Listed by: COPPER CREEK REAL ESTATE - Open Sun, 2 to 4pmNew
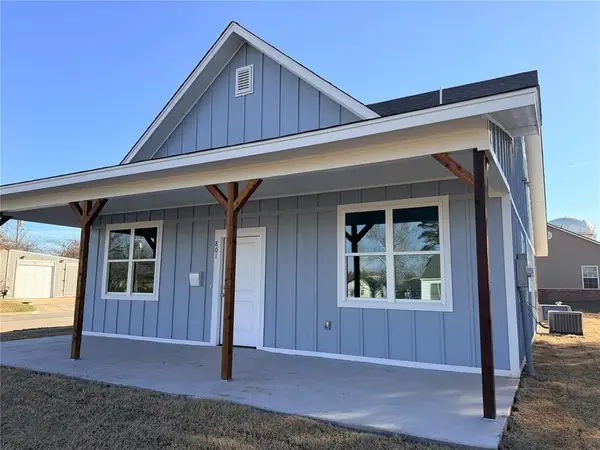 $180,000Active2 beds 1 baths960 sq. ft.
$180,000Active2 beds 1 baths960 sq. ft.801 W Franklin Street, Shawnee, OK 74804
MLS# 1205683Listed by: BERKSHIRE HATHAWAY-BENCHMARK - New
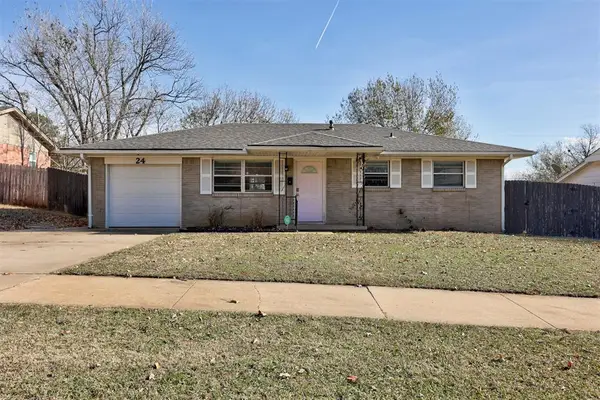 $145,000Active3 beds 1 baths972 sq. ft.
$145,000Active3 beds 1 baths972 sq. ft.24 Seneca Drive, Shawnee, OK 74801
MLS# 1204423Listed by: C21/GOLDEN KEY REALTY - New
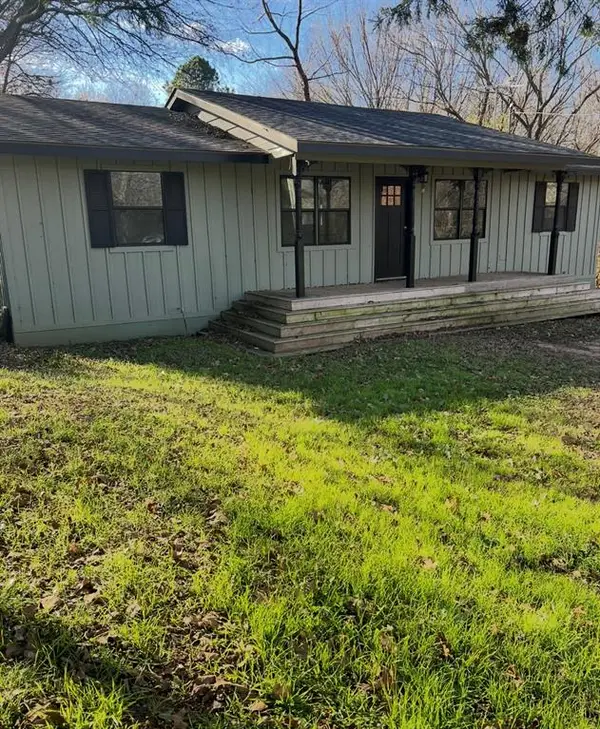 $175,000Active3 beds 2 baths960 sq. ft.
$175,000Active3 beds 2 baths960 sq. ft.47110 Garretts Lake Road, Shawnee, OK 74804
MLS# 1205603Listed by: AIM REAL ESTATE LLC - New
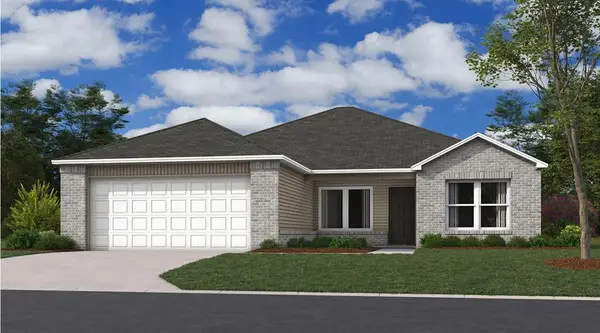 $218,620Active3 beds 2 baths1,633 sq. ft.
$218,620Active3 beds 2 baths1,633 sq. ft.40963 Alpine Meadow Drive, Shawnee, OK 74804
MLS# 1205703Listed by: COPPER CREEK REAL ESTATE - New
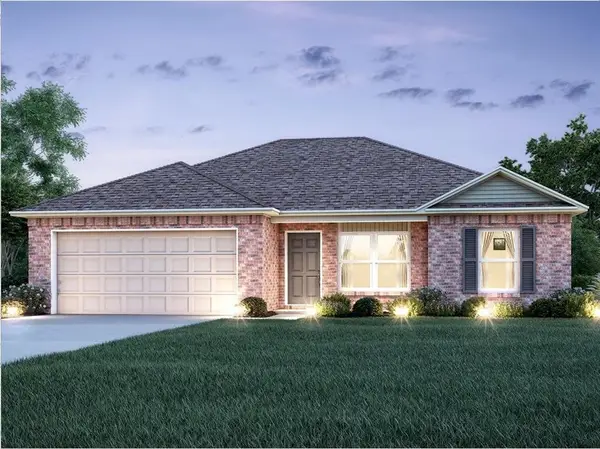 $200,920Active3 beds 2 baths1,143 sq. ft.
$200,920Active3 beds 2 baths1,143 sq. ft.40965 Shawnee Meadows Drive, Shawnee, OK 74804
MLS# 1205708Listed by: COPPER CREEK REAL ESTATE
