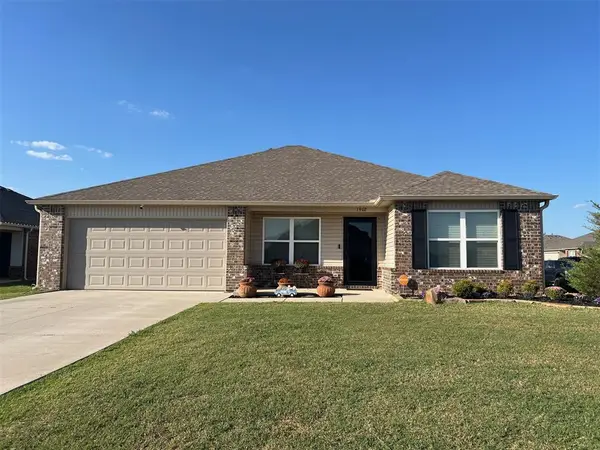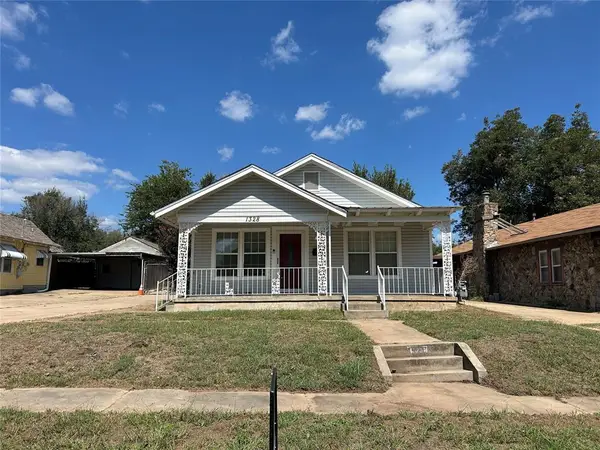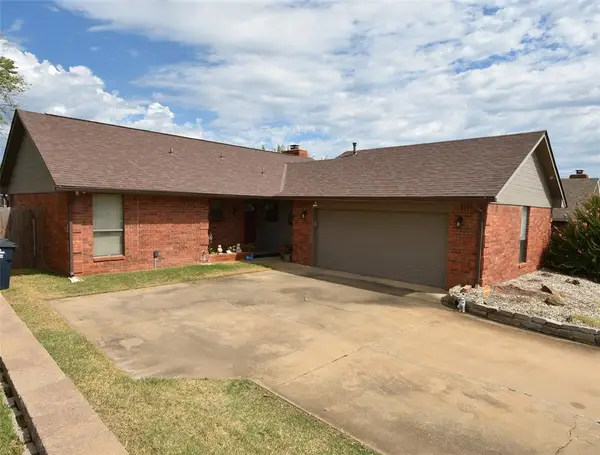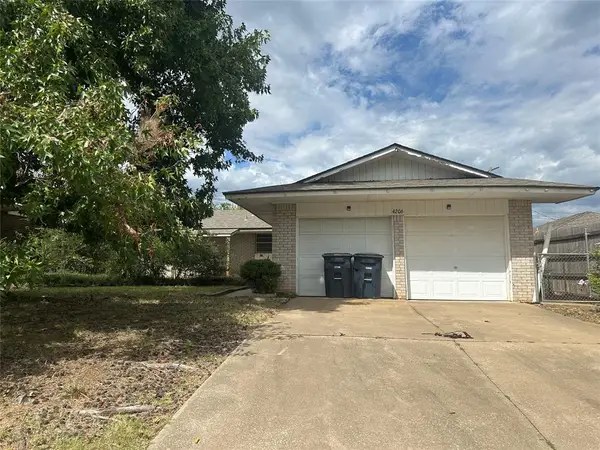501 Pool Place, Shawnee, OK 74801
Local realty services provided by:Better Homes and Gardens Real Estate Paramount
Listed by:shayla graham
Office:legacy realty team, llc.
MLS#:1180357
Source:OK_OKC
501 Pool Place,Shawnee, OK 74801
$375,000
- 3 Beds
- 3 Baths
- 2,806 sq. ft.
- Single family
- Active
Price summary
- Price:$375,000
- Price per sq. ft.:$133.64
About this home
Motivated sellers with improved price!!! This Highland Farm Estates gem nestled next to the Shawnee Country Club is ready for you to call home! As you enter you are flooded with natural light coming from all the large windows at all angles. The open floor plan offers a formal dining and two large living rooms, complete with a cozy fireplace and wet bar creating perfect space for hosting and entertaining guests. This home, recently renovated with taste, offers a sophisticated kitchen with granite countertops and ample storage. The thoughtfully designed laundry room is as practical as it is stylish featuring a custom-built dog washing station- perfect for keeping muddy paws under control. The home continues to impress as you venture through 2 bedrooms joined by a jack and Jill bath, and the primary bedroom with a completely remodeled ensuite bath that is sure to impress. Outside you can unwind and relax under the gazebo surrounded by beautiful mature trees. This beautiful home's location offers close by shopping, dining, and amenities, golfing and more. Schedule your showing today!
Contact an agent
Home facts
- Year built:2001
- Listing ID #:1180357
- Added:74 day(s) ago
- Updated:September 27, 2025 at 12:35 PM
Rooms and interior
- Bedrooms:3
- Total bathrooms:3
- Full bathrooms:2
- Half bathrooms:1
- Living area:2,806 sq. ft.
Heating and cooling
- Cooling:Central Electric
- Heating:Central Gas
Structure and exterior
- Roof:Composition
- Year built:2001
- Building area:2,806 sq. ft.
- Lot area:0.38 Acres
Schools
- High school:N/A
- Middle school:Pleasant Grove Public School
- Elementary school:N/A
Finances and disclosures
- Price:$375,000
- Price per sq. ft.:$133.64
New listings near 501 Pool Place
- New
 $230,000Active4 beds 2 baths1,544 sq. ft.
$230,000Active4 beds 2 baths1,544 sq. ft.1902 Oak Tree Court, Shawnee, OK 74804
MLS# 1193468Listed by: KW SUMMIT SHAWNEE - New
 $175,000Active3 beds 2 baths1,248 sq. ft.
$175,000Active3 beds 2 baths1,248 sq. ft.1607 N Beard Avenue, Shawnee, OK 74804
MLS# 1193290Listed by: BLACK LABEL REALTY - New
 $339,900Active3 beds 2 baths2,458 sq. ft.
$339,900Active3 beds 2 baths2,458 sq. ft.45210 Hardesty Road, Shawnee, OK 74801
MLS# 1192516Listed by: EXP REALTY, LLC - New
 $145,000Active3 beds 2 baths1,435 sq. ft.
$145,000Active3 beds 2 baths1,435 sq. ft.1328 E 10th Street, Shawnee, OK 74801
MLS# 1191766Listed by: STELLAR REALTY - New
 $179,000Active3 beds 2 baths1,554 sq. ft.
$179,000Active3 beds 2 baths1,554 sq. ft.17 Mojave Drive, Shawnee, OK 74801
MLS# 1192997Listed by: TRINITY PROPERTIES  $185,000Pending3 beds 2 baths1,399 sq. ft.
$185,000Pending3 beds 2 baths1,399 sq. ft.18 N Gilpin Avenue, Shawnee, OK 74804
MLS# 1192369Listed by: MK PARTNERS INC- New
 $209,900Active3 beds 2 baths1,919 sq. ft.
$209,900Active3 beds 2 baths1,919 sq. ft.718 N Park Avenue, Shawnee, OK 74801
MLS# 1192750Listed by: COPPER CREEK REAL ESTATE - New
 $219,000Active3 beds 2 baths1,474 sq. ft.
$219,000Active3 beds 2 baths1,474 sq. ft.1202 Windsor Place, Shawnee, OK 74804
MLS# 1192865Listed by: CARTER REAL ESTATE COMPANY - New
 $140,000Active3 beds 2 baths1,081 sq. ft.
$140,000Active3 beds 2 baths1,081 sq. ft.4206 N Aydelotte Avenue, Shawnee, OK 74804
MLS# 1192868Listed by: REALTY EXPERTS INC - New
 $164,999Active3 beds 2 baths1,582 sq. ft.
$164,999Active3 beds 2 baths1,582 sq. ft.628 S Philadelphia Avenue, Shawnee, OK 74801
MLS# 1192819Listed by: H&W REALTY BRANCH
