6 Lancet Court, Shawnee, OK 74804
Local realty services provided by:Better Homes and Gardens Real Estate Paramount
Listed by:erika jones
Office:nexthome central real estate
MLS#:1190380
Source:OK_OKC
6 Lancet Court,Shawnee, OK 74804
$249,900
- 4 Beds
- 2 Baths
- 2,158 sq. ft.
- Single family
- Pending
Price summary
- Price:$249,900
- Price per sq. ft.:$115.8
About this home
Welcome to this inviting 4-bedroom, 2-bath home located in the well-established Northridge neighborhood in Shawnee. Zoned for the sought-after Grove School District, this property offers the added flexibility of high school choice, as Grove does not have its own high school. Step inside to discover a thoughtfully designed split floor plan. The spacious primary suite features two walk-in closets and private access to its own deck—perfect for morning coffee or evening relaxation. On the opposite side of the home, you'll find three additional bedrooms, providing privacy and space for additional occupants or guests. The large living room serves as the central hub of the home, ideal for gathering and entertaining. Enjoy added functionality with new carpet, a generously sized laundry room that includes a sink, as well as multiple sliding doors providing access to the expansive backyard—your future oasis in the heart of Shawnee. Don't miss this opportunity to own a well-laid-out home in a desirable neighborhood. Contact your favorite REALTOR® and schedule your private tour today! Additional photos coming tomorrow!
Contact an agent
Home facts
- Year built:1978
- Listing ID #:1190380
- Added:49 day(s) ago
- Updated:October 28, 2025 at 12:23 PM
Rooms and interior
- Bedrooms:4
- Total bathrooms:2
- Full bathrooms:2
- Living area:2,158 sq. ft.
Heating and cooling
- Cooling:Central Electric
- Heating:Central Gas
Structure and exterior
- Roof:Composition
- Year built:1978
- Building area:2,158 sq. ft.
- Lot area:0.21 Acres
Schools
- High school:Grove Public School
- Middle school:Grove MS
- Elementary school:Grove Lower ES,Grove Upper ES
Utilities
- Water:Public
Finances and disclosures
- Price:$249,900
- Price per sq. ft.:$115.8
New listings near 6 Lancet Court
- New
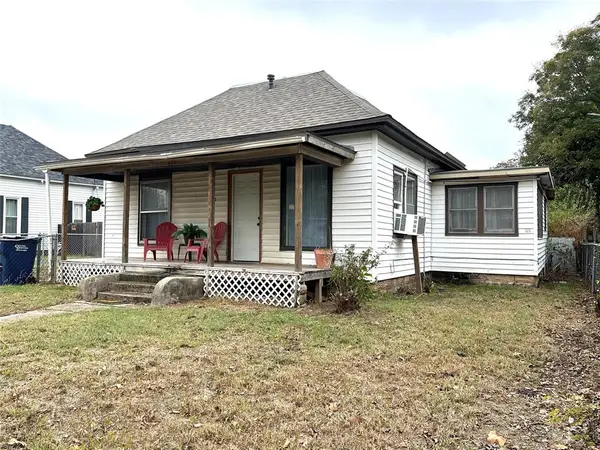 $75,000Active2 beds 1 baths1,085 sq. ft.
$75,000Active2 beds 1 baths1,085 sq. ft.611 N Chapman Avenue, Shawnee, OK 74801
MLS# 1197958Listed by: C21/GOLDEN KEY REALTY - New
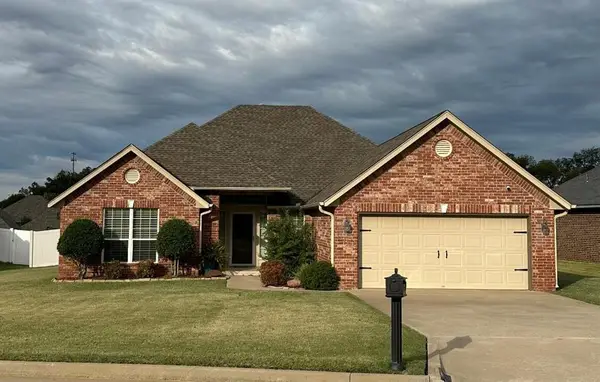 $275,000Active3 beds 2 baths1,839 sq. ft.
$275,000Active3 beds 2 baths1,839 sq. ft.1602 Cedar Bend Court, Shawnee, OK 74804
MLS# 1197870Listed by: 405 REAL ESTATE SOLUTIONS - New
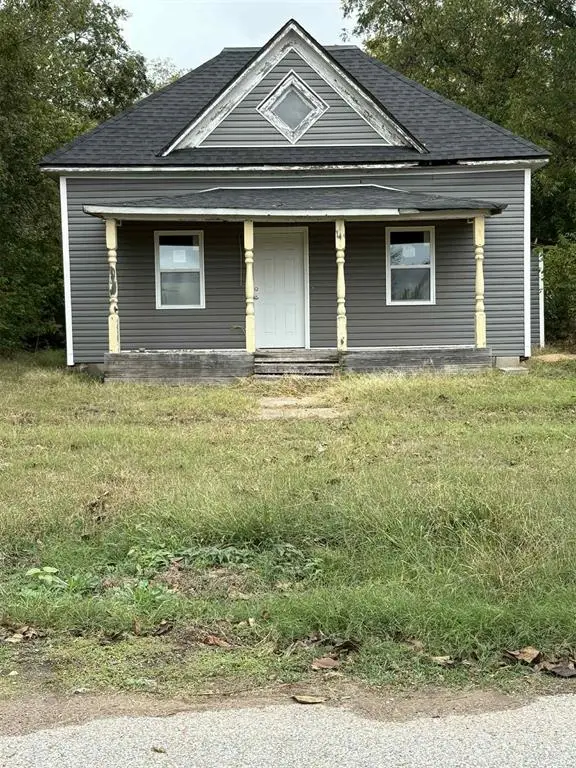 $45,000Active3 beds 1 baths1,016 sq. ft.
$45,000Active3 beds 1 baths1,016 sq. ft.521 S Louisa Avenue, Shawnee, OK 74801
MLS# 1197872Listed by: EXP REALTY, LLC - New
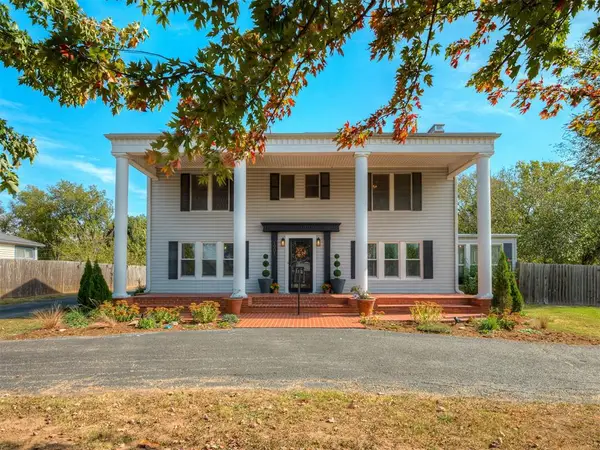 $360,000Active3 beds 3 baths3,266 sq. ft.
$360,000Active3 beds 3 baths3,266 sq. ft.1901 N Bell Avenue, Shawnee, OK 74804
MLS# 1197706Listed by: REAL BROKER LLC - New
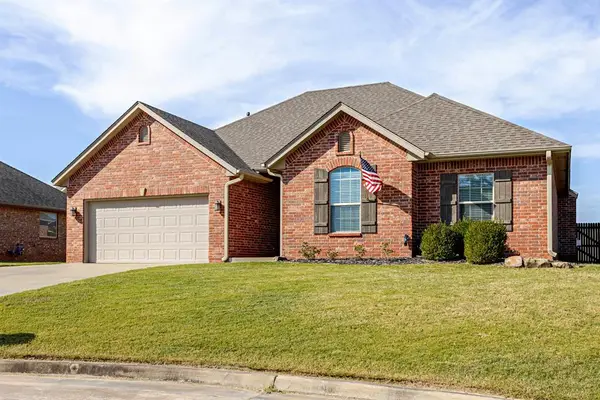 $295,000Active3 beds 2 baths1,713 sq. ft.
$295,000Active3 beds 2 baths1,713 sq. ft.2024 Lantana Circle, Shawnee, OK 74804
MLS# 1197800Listed by: BERKSHIRE HATHAWAY-BENCHMARK - New
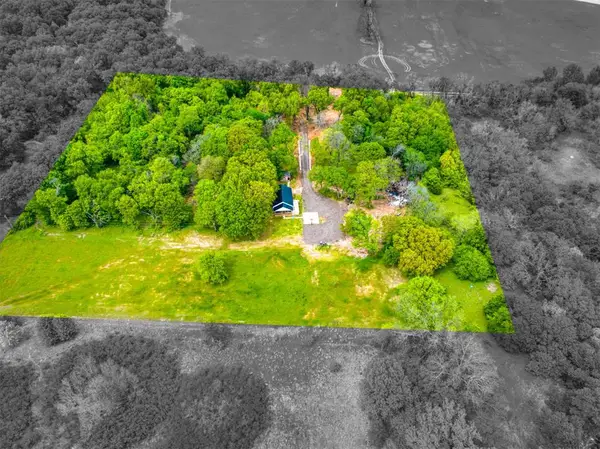 $200,000Active2 beds 1 baths1,069 sq. ft.
$200,000Active2 beds 1 baths1,069 sq. ft.45147 Wolverine Road, Shawnee, OK 74804
MLS# 1197711Listed by: BENNETT LAND & HOME - New
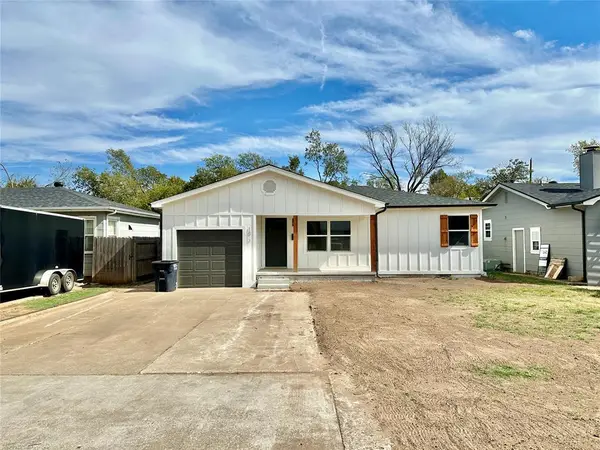 $169,900Active3 beds 1 baths1,181 sq. ft.
$169,900Active3 beds 1 baths1,181 sq. ft.1817 N Bell Avenue, Shawnee, OK 74804
MLS# 1197721Listed by: KW SUMMIT SHAWNEE - New
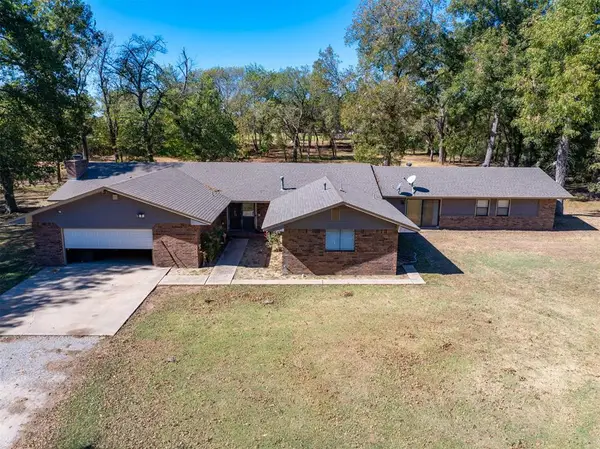 $550,000Active3 beds 3 baths4,000 sq. ft.
$550,000Active3 beds 3 baths4,000 sq. ft.13804 Coker Road, Shawnee, OK 74804
MLS# 1197521Listed by: METRO FIRST REALTY SHAWNEE 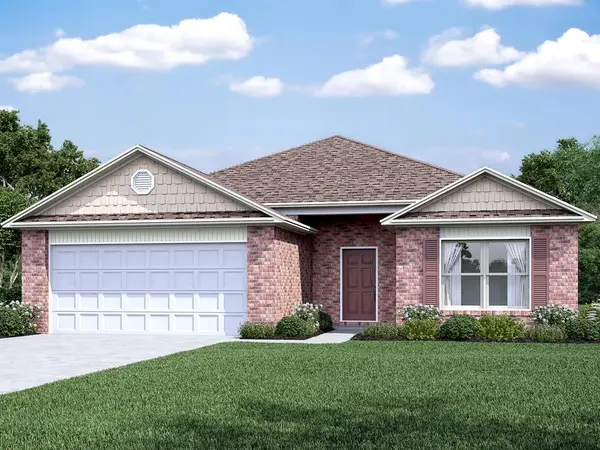 $242,900Pending4 beds 2 baths1,852 sq. ft.
$242,900Pending4 beds 2 baths1,852 sq. ft.40915 Alpine Meadow Drive, Shawnee, OK 74804
MLS# 1197664Listed by: COPPER CREEK REAL ESTATE- New
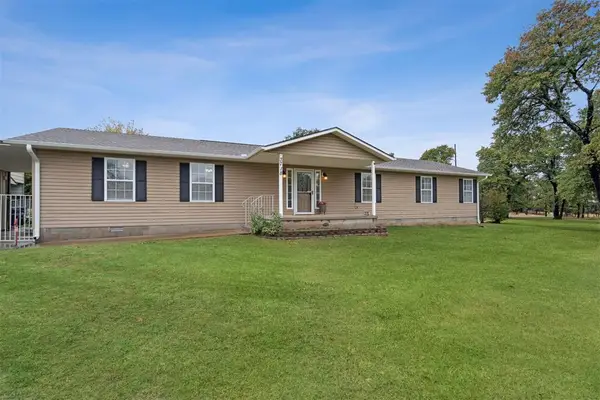 $299,900Active3 beds 2 baths1,872 sq. ft.
$299,900Active3 beds 2 baths1,872 sq. ft.3718 N Bryan Avenue, Shawnee, OK 74804
MLS# 1197657Listed by: BERKSHIRE HATHAWAY-BENCHMARK
