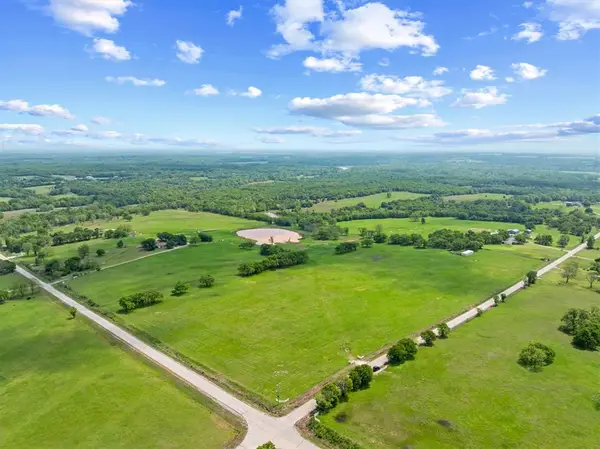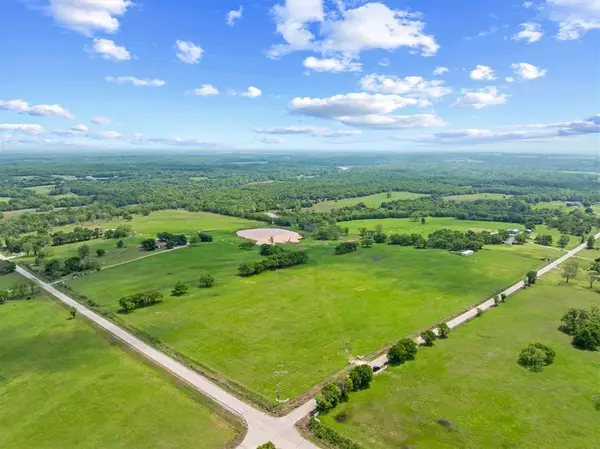601 Pool Lane, Shawnee, OK 74801
Local realty services provided by:Better Homes and Gardens Real Estate The Platinum Collective
Listed by: janis lothrop
Office: always real estate
MLS#:1199706
Source:OK_OKC
601 Pool Lane,Shawnee, OK 74801
$445,000
- 4 Beds
- 3 Baths
- 3,114 sq. ft.
- Single family
- Active
Price summary
- Price:$445,000
- Price per sq. ft.:$142.9
About this home
All the perks of solar panels with none of the payments for the new homeowner!
Executive home in highly sought after Highland Farm Estate. This stunning home has been lovingly maintained, tastefully upgraded, and just oozes class! Located just a few steps East of the golf course, the thoughtfully designed floor plan featuring two spacious living areas, two dining areas, and a sunroom with lots of light and amazing views, allows comforting spaces for entertaining guests or peaceful times relaxing at home. Most all spaces in the home are easily assessable for anyone with limited mobility including extra wide 36" interior doors and level entries at all exterior access points! Quality finishes abound with wood scraped floor, crown molding, central vac and new updated led fixtures. Meal prep is a breeze in this gourmet kitchen with double ovens, new gas cooktop, updated granite counters and beautiful backsplash. Built in pantry with pull out shelves keeps groceries at your fingertips. The oversized primary suite flows into a luxurious bath and all bedrooms include a walk-in closet. Recent improvements include all new windows throughout, new HVAC unit, new LED lighting, new storage shed, and lots more! Too much to tell. Set up a showing today!
Contact an agent
Home facts
- Year built:1993
- Listing ID #:1199706
- Added:296 day(s) ago
- Updated:February 14, 2026 at 01:38 PM
Rooms and interior
- Bedrooms:4
- Total bathrooms:3
- Full bathrooms:2
- Half bathrooms:1
- Living area:3,114 sq. ft.
Heating and cooling
- Cooling:Central Electric
- Heating:Central Gas
Structure and exterior
- Roof:Heavy Comp
- Year built:1993
- Building area:3,114 sq. ft.
- Lot area:0.55 Acres
Schools
- High school:N/A
- Middle school:Pleasant Grove Public School
- Elementary school:Pleasant Grove Public School
Finances and disclosures
- Price:$445,000
- Price per sq. ft.:$142.9
New listings near 601 Pool Lane
- New
 $259,000Active3 beds 3 baths1,681 sq. ft.
$259,000Active3 beds 3 baths1,681 sq. ft.126 Meadows Lane, Shawnee, OK 74804
MLS# 1214248Listed by: BERKSHIRE HATHAWAY-BENCHMARK - New
 $115,000Active2 beds 1 baths1,161 sq. ft.
$115,000Active2 beds 1 baths1,161 sq. ft.531 N Ione Avenue, Shawnee, OK 74801
MLS# 1214269Listed by: BERKSHIRE HATHAWAY-BENCHMARK - New
 $172,500Active3 beds 2 baths1,136 sq. ft.
$172,500Active3 beds 2 baths1,136 sq. ft.32 Comanche Drive, Shawnee, OK 74801
MLS# 1214323Listed by: LRE REALTY LLC - New
 $484,000Active3 beds 2 baths1,652 sq. ft.
$484,000Active3 beds 2 baths1,652 sq. ft.18501 Coker Road, Shawnee, OK 74801
MLS# 1214276Listed by: REAL BROKER LLC - New
 $700,000Active69.3 Acres
$700,000Active69.3 AcresHazel Dell & Musson Roads, Shawnee, OK 74855
MLS# 1210023Listed by: C21/GOLDEN KEY REALTY - New
 $200,000Active20.89 Acres
$200,000Active20.89 AcresHazel Dell & Musson Road Road, Shawnee, OK 74855
MLS# 1213609Listed by: C21/GOLDEN KEY REALTY - New
 $375,000Active29.69 Acres
$375,000Active29.69 AcresHazel Dell Road Road, Shawnee, OK 74855
MLS# 1214223Listed by: C21/GOLDEN KEY REALTY - New
 $270,000Active18.72 Acres
$270,000Active18.72 AcresMusson Road Road, Shawnee, OK 74855
MLS# 1214247Listed by: C21/GOLDEN KEY REALTY - New
 $239,000Active3 beds 2 baths1,417 sq. ft.
$239,000Active3 beds 2 baths1,417 sq. ft.2312 Timbers Boulevard, Shawnee, OK 74804
MLS# 1214046Listed by: NEXTHOME CENTRAL REAL ESTATE - New
 $275,000Active3 beds 2 baths1,677 sq. ft.
$275,000Active3 beds 2 baths1,677 sq. ft.1204 Cambridge Drive, Shawnee, OK 74804
MLS# 1214156Listed by: BERKSHIRE HATHAWAY-BENCHMARK

