607 Pool Place, Shawnee, OK 74801
Local realty services provided by:Better Homes and Gardens Real Estate The Platinum Collective
Listed by: patty wagstaff
Office: berkshire hathaway-benchmark
MLS#:1171935
Source:OK_OKC
607 Pool Place,Shawnee, OK 74801
$486,900
- 4 Beds
- 3 Baths
- 3,242 sq. ft.
- Single family
- Pending
Price summary
- Price:$486,900
- Price per sq. ft.:$150.19
About this home
Welcome to this builder’s custom home, perfectly situated on a spacious 0.64-acre lot with scenic views of a golf course to the west and open farmland to the east. This stunning 4-bedroom, 3-bath home with an office offers 3,242 sq ft of thoughtfully designed living space and every amenity you could ask for.
From the stately double-door entry to the freshly painted interior and exterior, this brick home with stone accents radiates timeless elegance. The expansive circle drive leads to a true 3-car garage—featuring a separate, built-in concrete safe room that does not take away from your garage space.
Inside, you'll find wide 36" doorways for handicap accessibility, abundant storage in every room, and custom features throughout. The gourmet kitchen is fully equipped with a Jenn-Air downdraft cooktop, double ovens, a 48" KitchenAid built-in refrigerator, and ample cabinetry. A central vacuum system, full sprinkler system, and covered back patio add both comfort and convenience.
The home boasts two updated HVAC systems—both replaced in 2025—ensuring energy-efficient climate control year-round. With no HOA dues and thoughtful details around every corner, this one-of-a-kind property is the perfect blend of luxury, function, and privacy.
Don't miss your chance to own this exceptional executive home in one of Shawnee’s most desirable locations.
Contact an agent
Home facts
- Year built:2005
- Listing ID #:1171935
- Added:181 day(s) ago
- Updated:December 18, 2025 at 08:25 AM
Rooms and interior
- Bedrooms:4
- Total bathrooms:3
- Full bathrooms:3
- Living area:3,242 sq. ft.
Heating and cooling
- Cooling:Central Electric
- Heating:Central Gas
Structure and exterior
- Roof:Composition
- Year built:2005
- Building area:3,242 sq. ft.
- Lot area:0.62 Acres
Schools
- High school:N/A
- Middle school:Pleasant Grove Public School
- Elementary school:Pleasant Grove Public School
Utilities
- Water:Private Water
Finances and disclosures
- Price:$486,900
- Price per sq. ft.:$150.19
New listings near 607 Pool Place
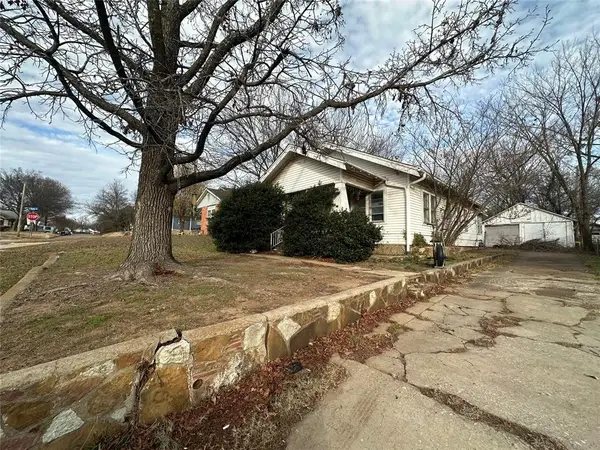 $45,000Pending3 beds 1 baths1,144 sq. ft.
$45,000Pending3 beds 1 baths1,144 sq. ft.927 N Hobson Avenue, Shawnee, OK 74801
MLS# 1206400Listed by: BERKSHIRE HATHAWAY-BENCHMARK- New
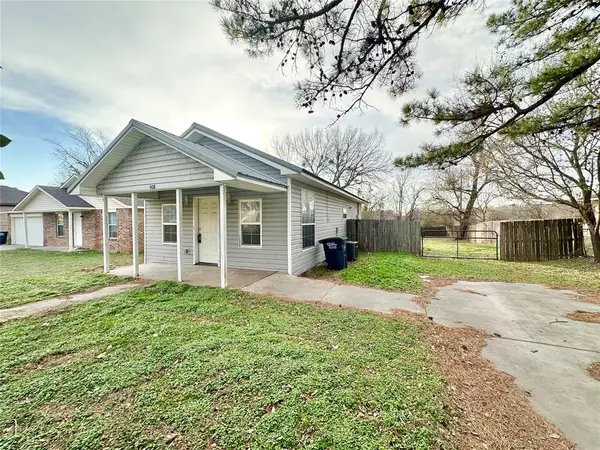 $89,000Active2 beds 1 baths702 sq. ft.
$89,000Active2 beds 1 baths702 sq. ft.408 S Pottenger Avenue, Shawnee, OK 74801
MLS# 1206283Listed by: BERKSHIRE HATHAWAY-BENCHMARK - New
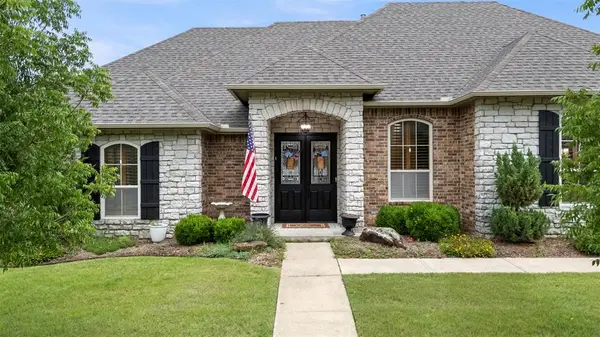 $419,900Active4 beds 3 baths2,423 sq. ft.
$419,900Active4 beds 3 baths2,423 sq. ft.1900 Cobblestone Drive, Shawnee, OK 74804
MLS# 1206247Listed by: BERKSHIRE HATHAWAY-BENCHMARK - New
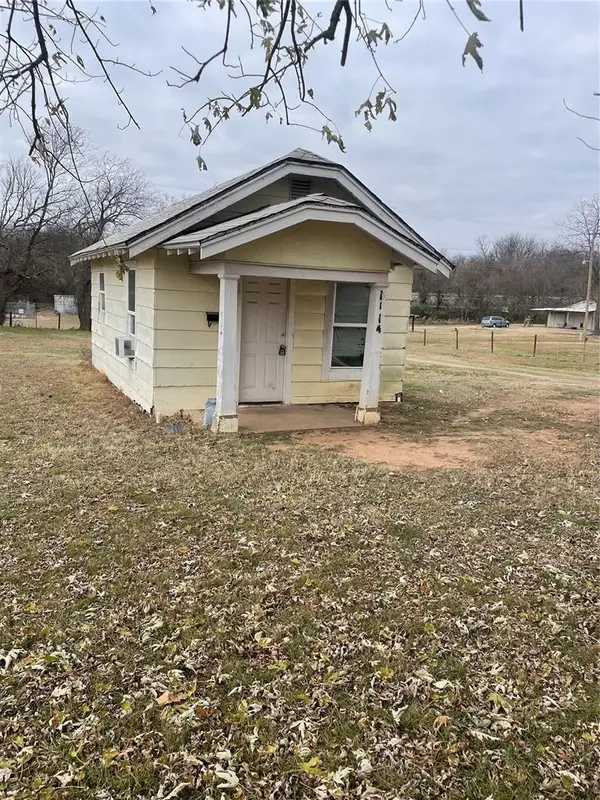 $38,000Active1 beds 1 baths450 sq. ft.
$38,000Active1 beds 1 baths450 sq. ft.1114 N Minnesota Avenue, Shawnee, OK 74801
MLS# 1206161Listed by: DOWNTOWN REALTY GROUP - New
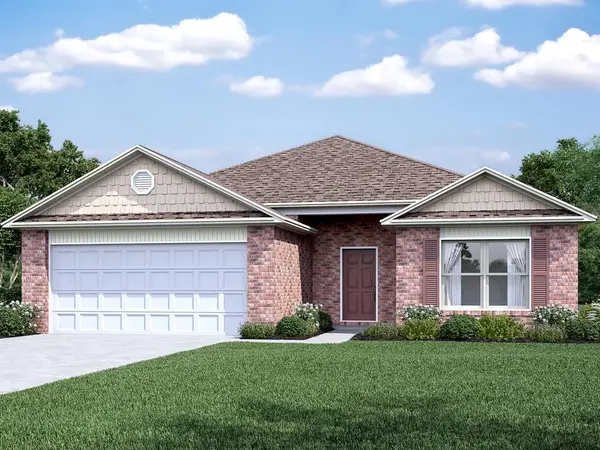 $242,400Active4 beds 2 baths1,852 sq. ft.
$242,400Active4 beds 2 baths1,852 sq. ft.40967 Alpine Meadow Drive, Shawnee, OK 74804
MLS# 1206030Listed by: COPPER CREEK REAL ESTATE - Open Sun, 2 to 4pmNew
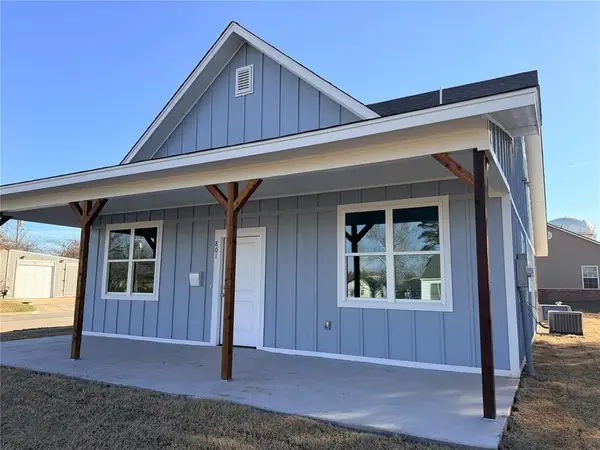 $180,000Active2 beds 1 baths960 sq. ft.
$180,000Active2 beds 1 baths960 sq. ft.801 W Franklin Street, Shawnee, OK 74804
MLS# 1205683Listed by: BERKSHIRE HATHAWAY-BENCHMARK - New
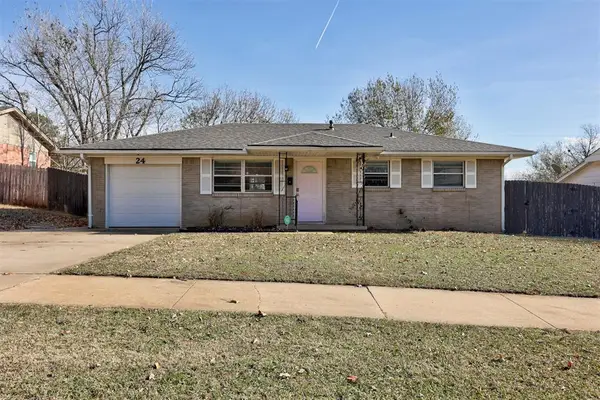 $145,000Active3 beds 1 baths972 sq. ft.
$145,000Active3 beds 1 baths972 sq. ft.24 Seneca Drive, Shawnee, OK 74801
MLS# 1204423Listed by: C21/GOLDEN KEY REALTY - New
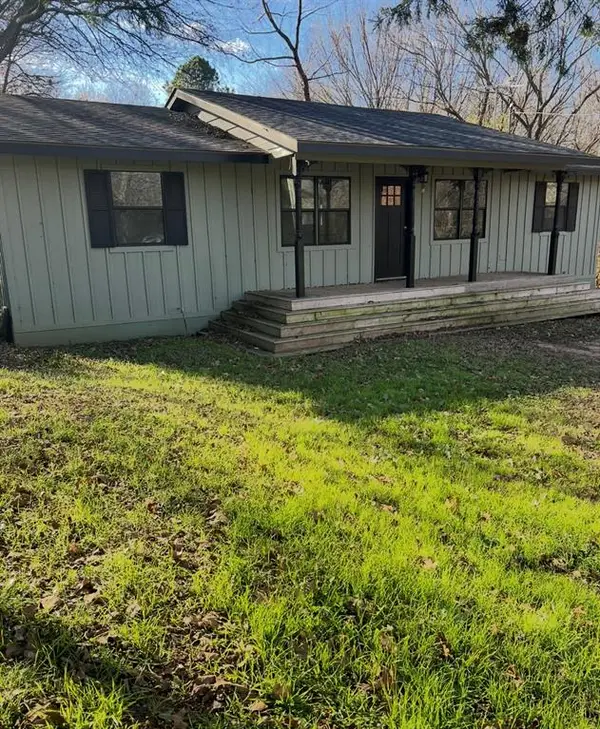 $175,000Active3 beds 2 baths960 sq. ft.
$175,000Active3 beds 2 baths960 sq. ft.47110 Garretts Lake Road, Shawnee, OK 74804
MLS# 1205603Listed by: AIM REAL ESTATE LLC - New
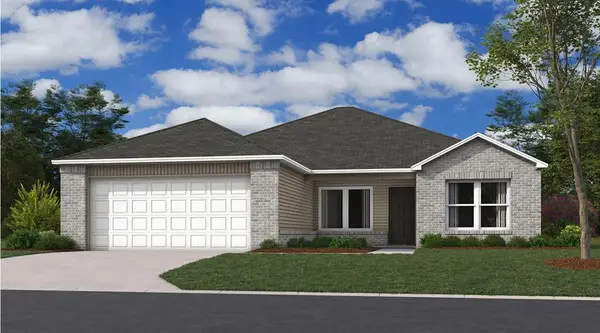 $218,620Active3 beds 2 baths1,633 sq. ft.
$218,620Active3 beds 2 baths1,633 sq. ft.40963 Alpine Meadow Drive, Shawnee, OK 74804
MLS# 1205703Listed by: COPPER CREEK REAL ESTATE - New
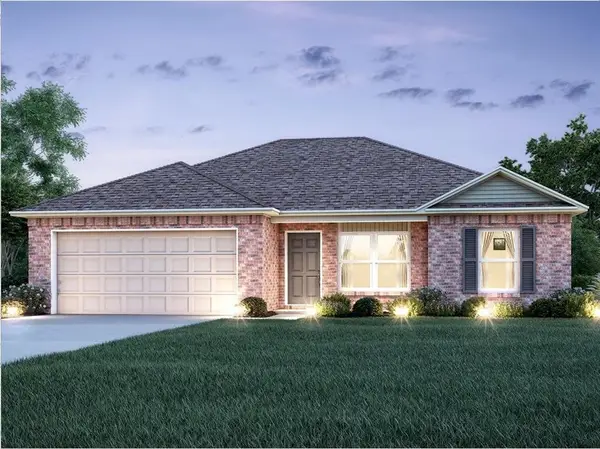 $200,920Active3 beds 2 baths1,143 sq. ft.
$200,920Active3 beds 2 baths1,143 sq. ft.40965 Shawnee Meadows Drive, Shawnee, OK 74804
MLS# 1205708Listed by: COPPER CREEK REAL ESTATE
