625 Trails End, Shawnee, OK 74804
Local realty services provided by:Better Homes and Gardens Real Estate The Platinum Collective
Listed by: karen blevins
Office: chinowth & cohen
MLS#:1191061
Source:OK_OKC
625 Trails End,Shawnee, OK 74804
$338,900
- 4 Beds
- 2 Baths
- 1,838 sq. ft.
- Single family
- Active
Price summary
- Price:$338,900
- Price per sq. ft.:$184.39
About this home
New Year Builder's Incentive: $10,000 towards closing cost / upgrades on this home - call for details!!!! Introducing Heritage Plains Community in Shawnee Oklahoma at 625 Trails End - The David Plan—a masterfully designed home that blends contemporary architecture with modern conveniences, creating a residence that is as functional as it is beautiful. From the charming craftsman-style exterior to the thoughtfully curated interior finishes, every detail has been designed to inspire. Step through the entry into a breathtaking living room, where soaring ceilings and oversized picture windows fill the space with natural light. A sleek, designer fireplace anchors the room, offering both warmth and sophistication, while the open layout creates an effortless flow for both everyday living and entertaining. At the heart of the home, the chef-inspired kitchen offers everything you’ve been dreaming of—an oversized island with counter seating, designer tile backsplash, a generous walk-in pantry, and premium stainless steel appliances, including a gas range. Overlooking both the Great Room and dining area, it’s the perfect space to connect with family or host gatherings with ease. The private primary suite is a true retreat, featuring a spa-like bath with dual vanities, a freestanding soaking tub, a walk-in shower, and an expansive closet. Designed with privacy in mind, the split-bedroom layout includes two large secondary bedrooms and a beautifully appointed bath, while a dedicated home office (or optional 4th bedroom) near the entry provides flexibility to suit your lifestyle. Modern elegance is found throughout with a neutral color palette, exquisite tilework, and designer lighting—allowing you to personalize the space and make it your own. The David Plan represents the perfect harmony of timeless style and everyday comfort, offering an elevated living experience in every detail. Sprinkler System included. Welcome home to Heritage Plains in Shawnee, Oklahoma.
Contact an agent
Home facts
- Year built:2025
- Listing ID #:1191061
- Added:91 day(s) ago
- Updated:January 08, 2026 at 01:33 PM
Rooms and interior
- Bedrooms:4
- Total bathrooms:2
- Full bathrooms:2
- Living area:1,838 sq. ft.
Heating and cooling
- Cooling:Central Electric
- Heating:Central Gas
Structure and exterior
- Roof:Composition
- Year built:2025
- Building area:1,838 sq. ft.
Schools
- High school:Shawnee HS
- Middle school:Shawnee MS
- Elementary school:Will Rogers ES
Utilities
- Water:Public
Finances and disclosures
- Price:$338,900
- Price per sq. ft.:$184.39
New listings near 625 Trails End
- New
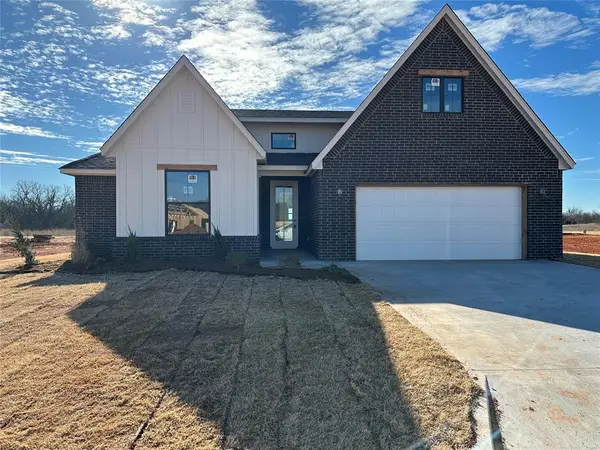 $355,900Active3 beds 3 baths1,966 sq. ft.
$355,900Active3 beds 3 baths1,966 sq. ft.209 Outlander Way, Shawnee, OK 74804
MLS# 1207211Listed by: HEART AND SOIL REALTY LLC - New
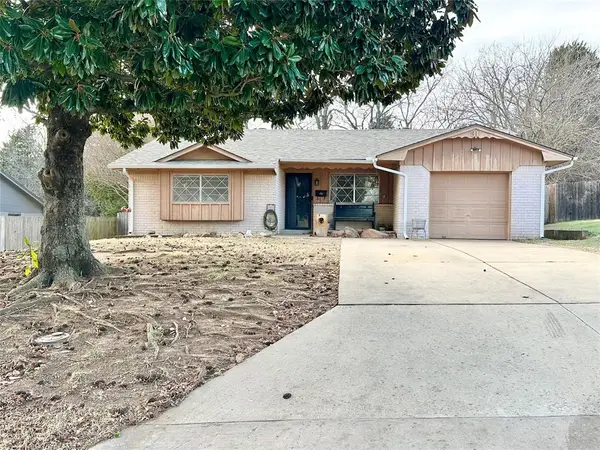 $159,000Active3 beds 2 baths1,078 sq. ft.
$159,000Active3 beds 2 baths1,078 sq. ft.31 Seneca Drive, Shawnee, OK 74801
MLS# 1208577Listed by: BERKSHIRE HATHAWAY-BENCHMARK - New
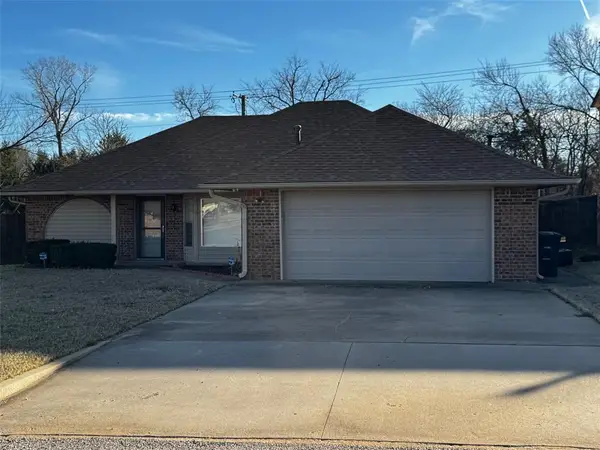 $249,000Active3 beds 2 baths1,770 sq. ft.
$249,000Active3 beds 2 baths1,770 sq. ft.41 Timber Creek Drive, Shawnee, OK 74804
MLS# 1208229Listed by: FRONTIER COMMERCIAL GROUP, LLC - New
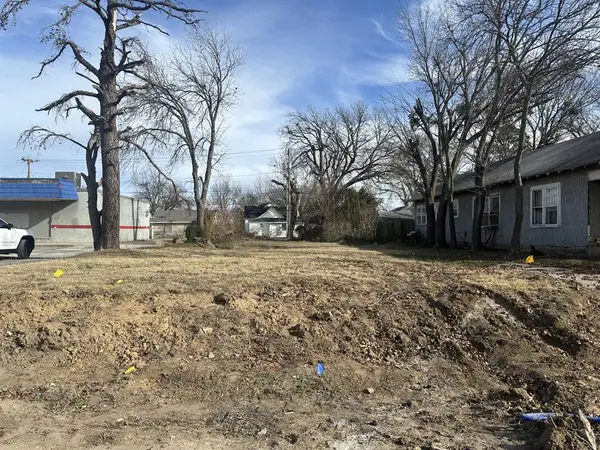 $20,000Active0.15 Acres
$20,000Active0.15 Acres731 N Kickapoo Avenue, Shawnee, OK 74801
MLS# 1208583Listed by: ALWAYS REAL ESTATE - New
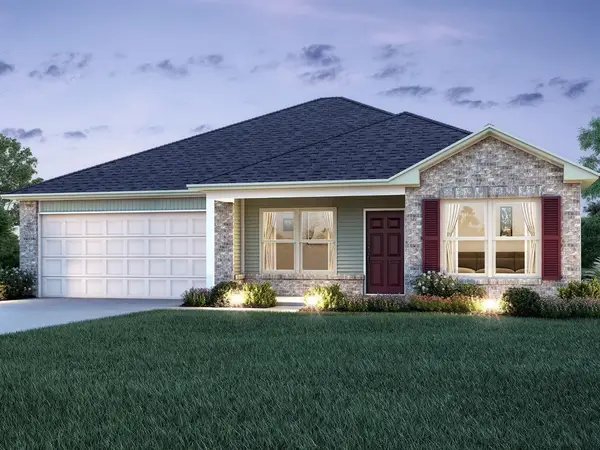 $205,900Active4 beds 2 baths1,470 sq. ft.
$205,900Active4 beds 2 baths1,470 sq. ft.40968 Shawnee Meadows Drive, Shawnee, OK 74804
MLS# 1208565Listed by: COPPER CREEK REAL ESTATE - New
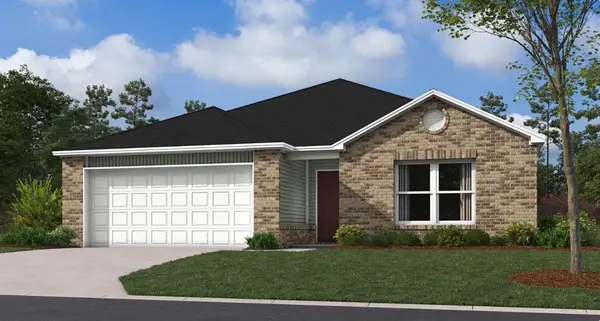 $218,384Active3 beds 2 baths1,355 sq. ft.
$218,384Active3 beds 2 baths1,355 sq. ft.43171 Prairie Ranch Road, Shawnee, OK 74804
MLS# 1208545Listed by: COPPER CREEK REAL ESTATE - New
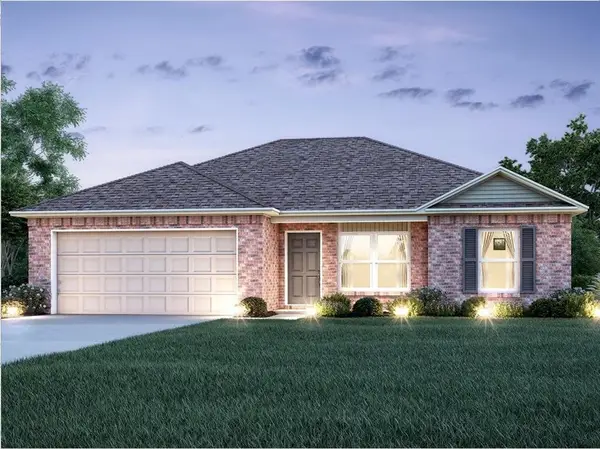 $203,256Active3 beds 2 baths1,143 sq. ft.
$203,256Active3 beds 2 baths1,143 sq. ft.43153 Prairie Ranch Road, Shawnee, OK 74804
MLS# 1208548Listed by: COPPER CREEK REAL ESTATE - New
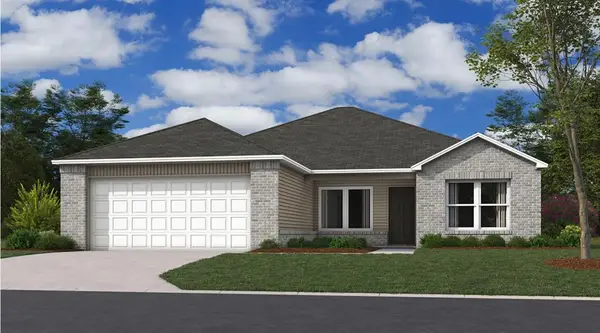 $203,256Active3 beds 2 baths1,143 sq. ft.
$203,256Active3 beds 2 baths1,143 sq. ft.43159 Prairie Ranch Road, Shawnee, OK 74804
MLS# 1208553Listed by: COPPER CREEK REAL ESTATE - New
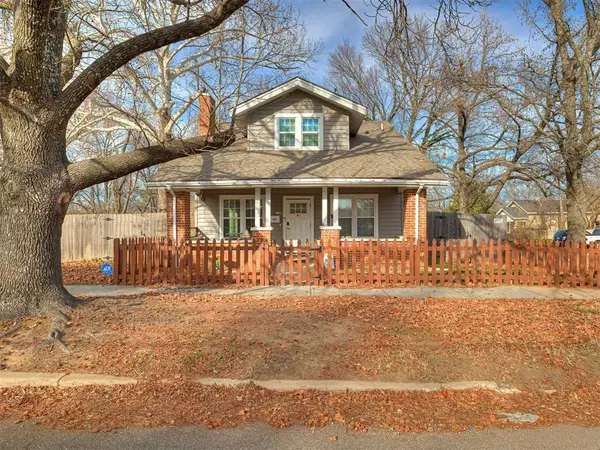 $218,000Active4 beds 3 baths1,880 sq. ft.
$218,000Active4 beds 3 baths1,880 sq. ft.204 W Wallace Street, Shawnee, OK 74801
MLS# 1208523Listed by: HEATHER & COMPANY REALTY GROUP - New
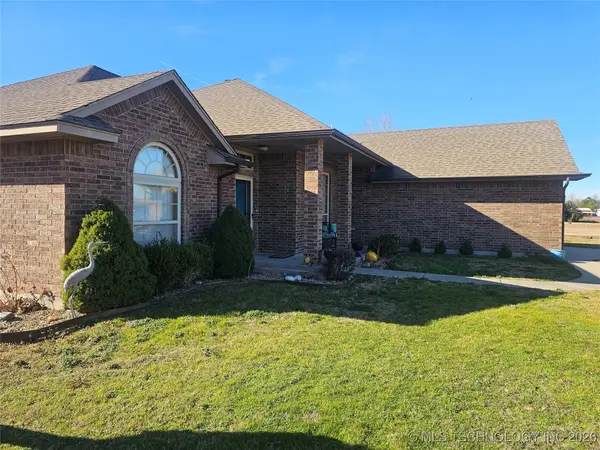 $359,999Active3 beds 2 baths1,884 sq. ft.
$359,999Active3 beds 2 baths1,884 sq. ft.33205 Amy, Shawnee, OK 74804
MLS# 2600616Listed by: PLATINUM REALTY, LLC.
