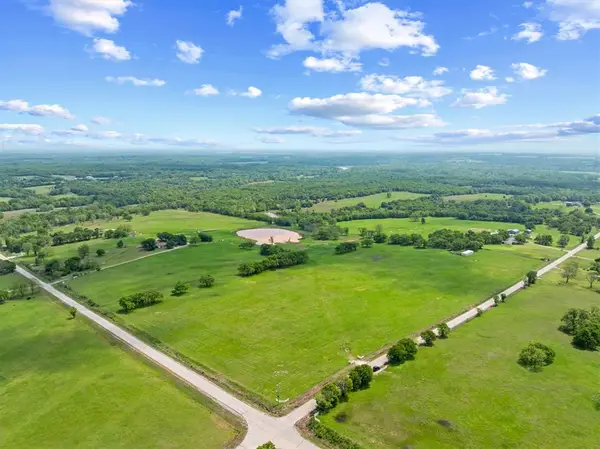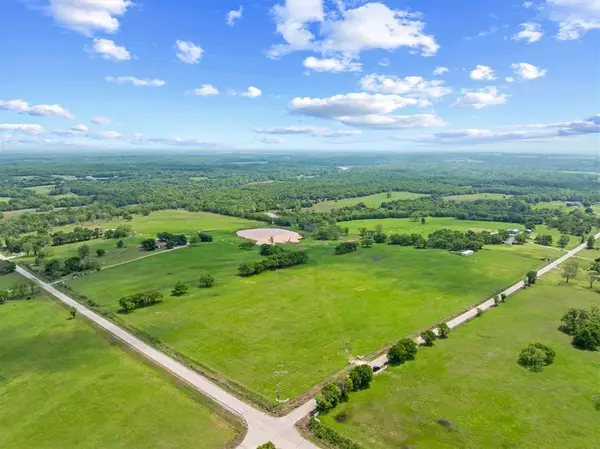9959 Hickory Hollow Road, Shawnee, OK 74804
Local realty services provided by:Better Homes and Gardens Real Estate The Platinum Collective
Listed by: jenifer stevenson
Office: berkshire hathaway-benchmark
MLS#:1201177
Source:OK_OKC
9959 Hickory Hollow Road,Shawnee, OK 74804
$364,999
- 3 Beds
- 3 Baths
- 2,383 sq. ft.
- Single family
- Active
Price summary
- Price:$364,999
- Price per sq. ft.:$153.17
About this home
Tucked away on a peaceful, wooded lot, this charming log home feels like a private retreat where everyday life slows down and nature takes center stage. From the moment you step inside, soaring beamed ceilings and warm wood finishes create a cozy, welcoming atmosphere that feels both rustic and spacious.
The heart of the home is the oversized kitchen and dining area—perfect for hosting family gatherings or quiet mornings with coffee. Granite countertops, solid oak cabinetry, and rich woodwork add timeless character, while the open layout flows easily into the living room below. An upstairs railed walkway overlooks the living space and foyer, offering beautiful sightlines and a sense of connection throughout the home.
The primary suite is thoughtfully located on the main level, complete with a full bath, walk-in closet, and private access to the wrap-around deck—an ideal spot to unwind and watch the wildlife wander through the trees. Upstairs, guest bedrooms offer privacy, along with a large storage closet already plumbed for a future bathroom, plus additional storage tucked under the stairs. A convenient utility room sits just off the kitchen, making daily routines simple and efficient.
Step outside and you’ll find one of this home’s best features: a wrap-around deck accessible from the kitchen, living room, and primary suite. Whether you’re grilling, relaxing with a book, or enjoying the sounds of nature, this outdoor space is made for peaceful moments and quiet evenings.
This all-electric home offers the best of both worlds—country living with modern conveniences, including CVEC fiber internet availability for reliable, high-speed connectivity. With paved roads, easy highway access, and a commuter-friendly location just 25 minutes from Tinker Air Force Base and a short drive to Midwest City and Shawnee, you can enjoy privacy without sacrificing your must-haves and wants!
Contact an agent
Home facts
- Year built:2012
- Listing ID #:1201177
- Added:93 day(s) ago
- Updated:February 14, 2026 at 01:38 PM
Rooms and interior
- Bedrooms:3
- Total bathrooms:3
- Full bathrooms:2
- Half bathrooms:1
- Living area:2,383 sq. ft.
Heating and cooling
- Cooling:Central Electric
- Heating:Central Electric
Structure and exterior
- Roof:Composition
- Year built:2012
- Building area:2,383 sq. ft.
- Lot area:1.13 Acres
Schools
- High school:Dale HS
- Middle school:Dale MS
- Elementary school:Dale ES
Finances and disclosures
- Price:$364,999
- Price per sq. ft.:$153.17
New listings near 9959 Hickory Hollow Road
- New
 $259,000Active3 beds 3 baths1,681 sq. ft.
$259,000Active3 beds 3 baths1,681 sq. ft.126 Meadows Lane, Shawnee, OK 74804
MLS# 1214248Listed by: BERKSHIRE HATHAWAY-BENCHMARK - New
 $115,000Active2 beds 1 baths1,161 sq. ft.
$115,000Active2 beds 1 baths1,161 sq. ft.531 N Ione Avenue, Shawnee, OK 74801
MLS# 1214269Listed by: BERKSHIRE HATHAWAY-BENCHMARK - New
 $172,500Active3 beds 2 baths1,136 sq. ft.
$172,500Active3 beds 2 baths1,136 sq. ft.32 Comanche Drive, Shawnee, OK 74801
MLS# 1214323Listed by: LRE REALTY LLC - New
 $484,000Active3 beds 2 baths1,652 sq. ft.
$484,000Active3 beds 2 baths1,652 sq. ft.18501 Coker Road, Shawnee, OK 74801
MLS# 1214276Listed by: REAL BROKER LLC - New
 $700,000Active69.3 Acres
$700,000Active69.3 AcresHazel Dell & Musson Roads, Shawnee, OK 74855
MLS# 1210023Listed by: C21/GOLDEN KEY REALTY - New
 $200,000Active20.89 Acres
$200,000Active20.89 AcresHazel Dell & Musson Road Road, Shawnee, OK 74855
MLS# 1213609Listed by: C21/GOLDEN KEY REALTY - New
 $375,000Active29.69 Acres
$375,000Active29.69 AcresHazel Dell Road Road, Shawnee, OK 74855
MLS# 1214223Listed by: C21/GOLDEN KEY REALTY - New
 $270,000Active18.72 Acres
$270,000Active18.72 AcresMusson Road Road, Shawnee, OK 74855
MLS# 1214247Listed by: C21/GOLDEN KEY REALTY - New
 $239,000Active3 beds 2 baths1,417 sq. ft.
$239,000Active3 beds 2 baths1,417 sq. ft.2312 Timbers Boulevard, Shawnee, OK 74804
MLS# 1214046Listed by: NEXTHOME CENTRAL REAL ESTATE - New
 $275,000Active3 beds 2 baths1,677 sq. ft.
$275,000Active3 beds 2 baths1,677 sq. ft.1204 Cambridge Drive, Shawnee, OK 74804
MLS# 1214156Listed by: BERKSHIRE HATHAWAY-BENCHMARK

