17243 S 21st Avenue E, South Tulsa, OK 74047
Local realty services provided by:Better Homes and Gardens Real Estate Green Country
17243 S 21st Avenue E,Bixby, OK 74047
$834,900
- 4 Beds
- 5 Baths
- 4,322 sq. ft.
- Single family
- Active
Listed by:mary benway
Office:realty one group dreamers
MLS#:2536534
Source:OK_NORES
Price summary
- Price:$834,900
- Price per sq. ft.:$193.17
About this home
$20,000 price reduction! Seller is offering $10,000 in buyer concessions with acceptable offer.
Located in Spring Hill Farms and within the Bixby School District, this custom-built home blends upscale features with everyday functionality. The layout includes four bedrooms, each with a private bath, plus a half bath for guests. Vaulted ceilings, hand-scraped white oak floors, and custom finishes create a light, open, and luxurious feel throughout.
The chef’s kitchen features marble countertops, commercial-grade appliances, and custom cabinetry—ideal for entertaining or everyday living. A safe room is located near the mudroom, and the oversized 3-car garage includes a tandem drive-thru bay—perfect for trailers, extra vehicles, or workspace.
Enjoy outdoor living with a covered patio and an upstairs balcony. Additional features include a wet bar, roll-in shower accessibility, tankless water heater, dual HVAC systems, insulated windows, and full pre-wiring for cable, internet, and a hardwired security system.
This home offers comfort, space, and long-term value in a quiet HOA neighborhood with a country feel. Buyer to verify all information.
Contact an agent
Home facts
- Year built:2019
- Listing ID #:2536534
- Added:63 day(s) ago
- Updated:October 30, 2025 at 03:51 PM
Rooms and interior
- Bedrooms:4
- Total bathrooms:5
- Full bathrooms:4
- Living area:4,322 sq. ft.
Heating and cooling
- Cooling:2 Units, Central Air
- Heating:Gas
Structure and exterior
- Year built:2019
- Building area:4,322 sq. ft.
- Lot area:0.56 Acres
Schools
- High school:Bixby
- Elementary school:Central
Finances and disclosures
- Price:$834,900
- Price per sq. ft.:$193.17
- Tax amount:$7,418 (2024)
New listings near 17243 S 21st Avenue E
- New
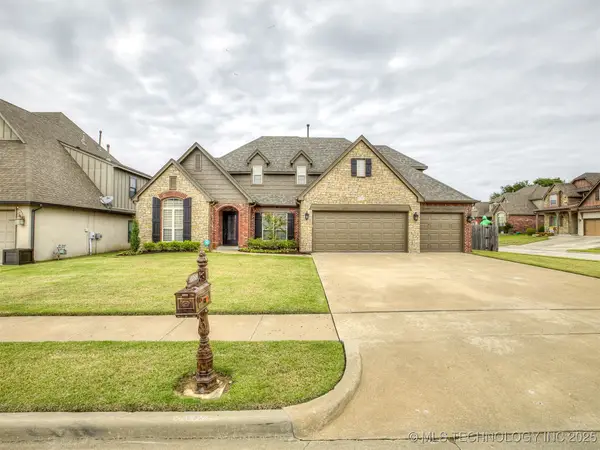 $500,000Active5 beds 4 baths3,415 sq. ft.
$500,000Active5 beds 4 baths3,415 sq. ft.6083 E 143rd Place, Bixby, OK 74008
MLS# 2544326Listed by: KELLER WILLIAMS ADVANTAGE - New
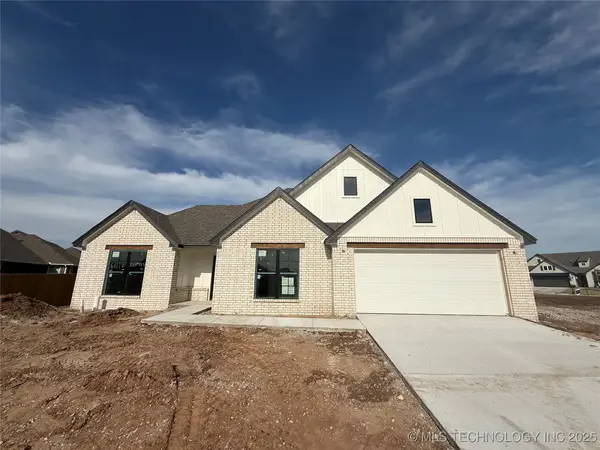 $375,088Active3 beds 2 baths1,781 sq. ft.
$375,088Active3 beds 2 baths1,781 sq. ft.6111 E 124th Place S, Bixby, OK 74008
MLS# 2545162Listed by: TRINITY PROPERTIES - New
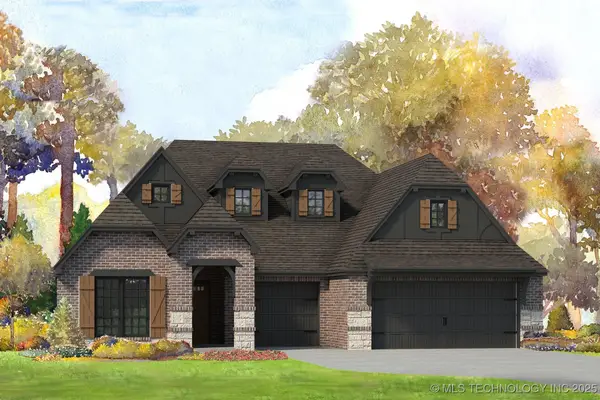 $424,610Active4 beds 3 baths2,118 sq. ft.
$424,610Active4 beds 3 baths2,118 sq. ft.3205 E 147th Place S, Bixby, OK 74008
MLS# 2545166Listed by: TRINITY PROPERTIES - New
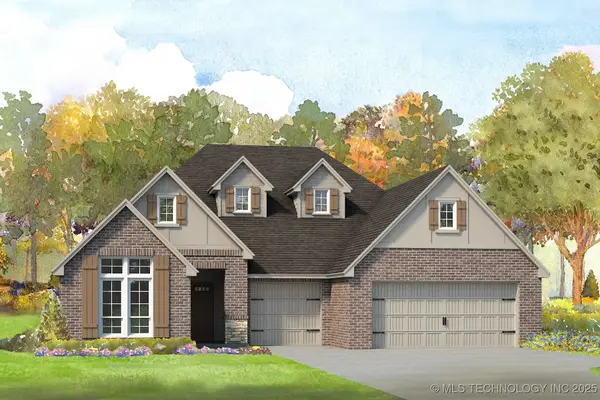 $426,782Active4 beds 3 baths2,183 sq. ft.
$426,782Active4 beds 3 baths2,183 sq. ft.14745 S College Place, Bixby, OK 74008
MLS# 2545172Listed by: TRINITY PROPERTIES - New
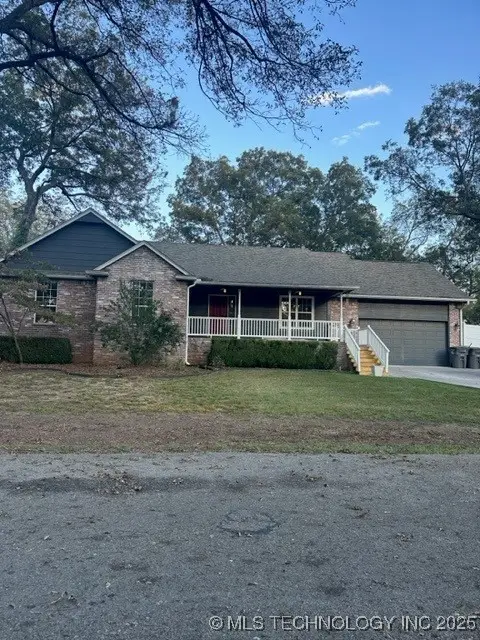 $359,000Active3 beds 2 baths2,175 sq. ft.
$359,000Active3 beds 2 baths2,175 sq. ft.16433 S 98th East Avenue, Bixby, OK 74008
MLS# 2545107Listed by: VANTUYL-ROSS REALTY, LLC. - New
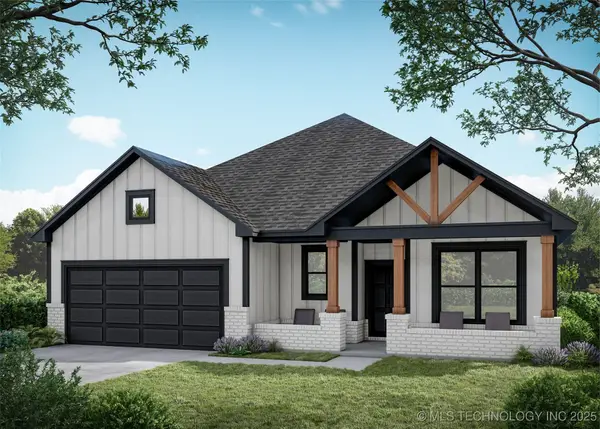 $353,526Active3 beds 2 baths1,961 sq. ft.
$353,526Active3 beds 2 baths1,961 sq. ft.16296 S 90 Avenue E, Bixby, OK 74008
MLS# 2545071Listed by: MCGRAW, REALTORS - New
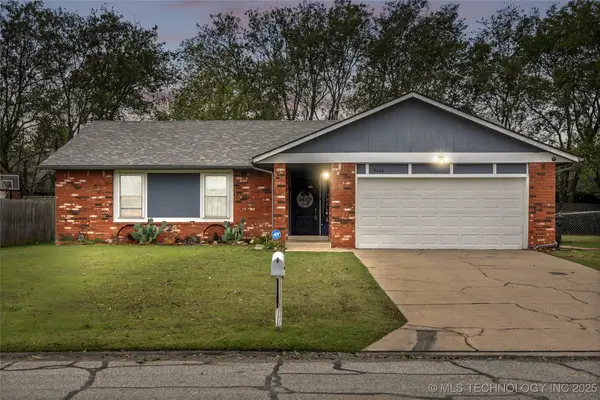 $209,900Active3 beds 2 baths1,313 sq. ft.
$209,900Active3 beds 2 baths1,313 sq. ft.14666 S Yukon Avenue, Glenpool, OK 74033
MLS# 2544912Listed by: COLDWELL BANKER SELECT - New
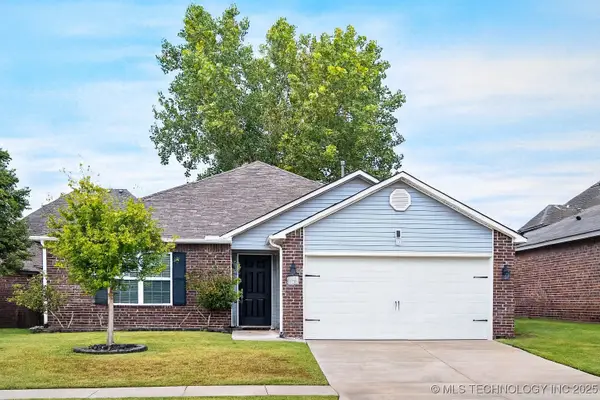 $278,500Active3 beds 2 baths1,547 sq. ft.
$278,500Active3 beds 2 baths1,547 sq. ft.5741 E 146th Street S, Bixby, OK 74008
MLS# 2544870Listed by: CHINOWTH & COHEN - New
 $230,000Active3 beds 2 baths1,337 sq. ft.
$230,000Active3 beds 2 baths1,337 sq. ft.1286 E 140th Place, Glenpool, OK 74033
MLS# 2544735Listed by: KELLER WILLIAMS ADVANTAGE - New
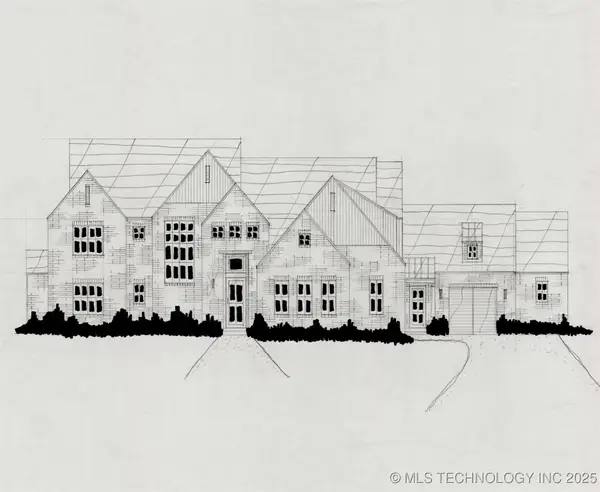 $739,900Active4 beds 5 baths4,265 sq. ft.
$739,900Active4 beds 5 baths4,265 sq. ft.5421 E 175th Street S, Bixby, OK 74008
MLS# 2544643Listed by: EXECUTIVE HOMES REALTY, LLC
