1010 S Fairfield Drive, Stillwater, OK 74074-0000
Local realty services provided by:Better Homes and Gardens Real Estate Paramount
1010 S Fairfield Drive,Stillwater, OK 74074-0000
$317,000
- 3 Beds
- 2 Baths
- 1,701 sq. ft.
- Single family
- Active
Listed by: tiffany aranda
Office: real estate professionals
MLS#:133017
Source:OK_SBR
Price summary
- Price:$317,000
- Price per sq. ft.:$186.36
About this home
Beautiful Home in Popular Tradan Heights – Holloway Floor Plan by Ideal Homes. Welcome to this well-designed 3-bedroom, 2-bath home located in the desirable Tradan Heights addition. Featuring the sought-after Holloway floor plan by Ideal Homes, this property offers thoughtful spaces, energy efficiency, and modern finishes throughout. Step inside to an open-concept layout with luxury vinyl tile (LVT) flooring that flows through the living, dining areas—perfect for entertaining and everyday living. The spacious kitchen boasts stainless steel appliances, granite countertops, stained cabinetry, tile backsplash, and a eat-in bar. The generous dining area opens seamlessly into the living room, creating a warm and welcoming central hub. Enjoy the privacy of a split-bedroom layout. The primary suite features a spa-like en suite with a walk-in shower, relaxing soaker tub, dual vanity, and a spacious walk-in closet. Two additional guest bedrooms offer generous closet space and are located near a convenient office nook—ideal for working from home or homework space. A separate laundry room includes upper storage shelving for added convenience. Step outside to a fully fenced backyard with a covered patio—perfect for relaxing or entertaining. Additional features include a 2-car garage, manageable yard space, and access to community amenities like a playground and walking sidewalks—great for all ages. Located just minutes from Walmart, shopping, Hwy 51, and Stillwater Country Club (golf cart accessible!), this home combines comfort, convenience, and community living.
Contact an agent
Home facts
- Year built:2016
- Listing ID #:133017
- Added:46 day(s) ago
- Updated:November 24, 2025 at 07:31 PM
Rooms and interior
- Bedrooms:3
- Total bathrooms:2
- Full bathrooms:2
- Living area:1,701 sq. ft.
Heating and cooling
- Cooling:Central
- Heating:Forced Air
Structure and exterior
- Roof:Composition
- Year built:2016
- Building area:1,701 sq. ft.
Utilities
- Water:City
- Sewer:City
Finances and disclosures
- Price:$317,000
- Price per sq. ft.:$186.36
- Tax amount:$2,955
New listings near 1010 S Fairfield Drive
- New
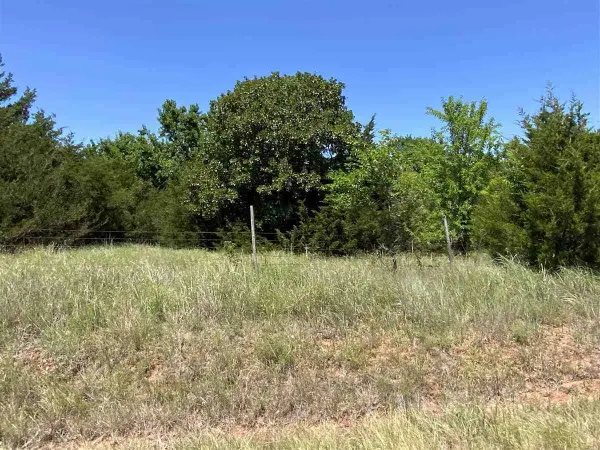 $60,000Active3.2 Acres
$60,000Active3.2 Acres1924 W McMurtry Road, Stillwater, OK 74075-0000
MLS# 133254Listed by: REAL ESTATE PROFESSIONALS - New
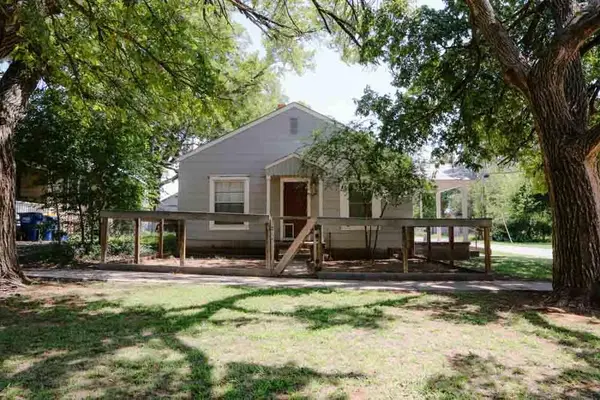 $285,000Active-- beds -- baths1,976 sq. ft.
$285,000Active-- beds -- baths1,976 sq. ft.811 S West Street, Stillwater, OK 74074
MLS# 133252Listed by: ONE BROKER PLACE - New
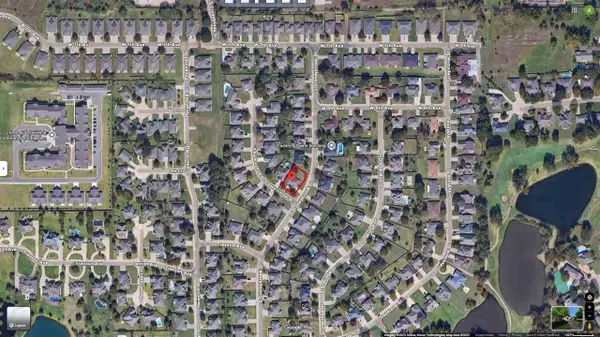 $65,000Active0.25 Acres
$65,000Active0.25 Acres917 S Rock Hollow Court, Stillwater, OK 74074
MLS# 133245Listed by: ARC REALTY OK - New
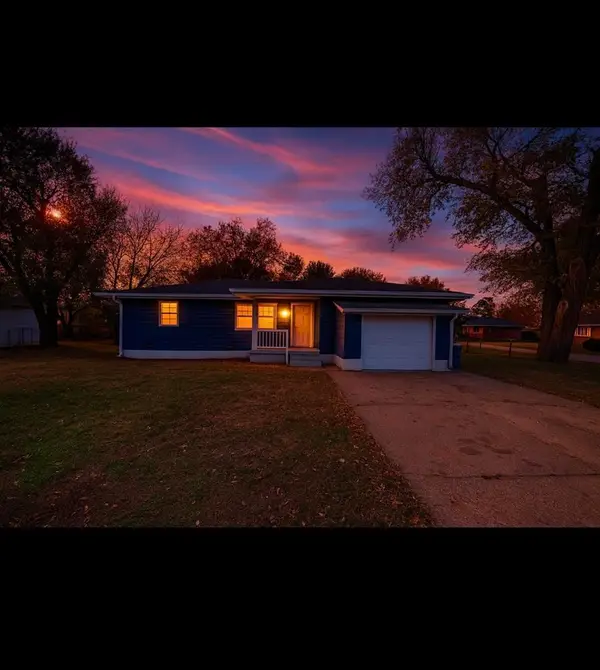 $2,250Active4 beds 2 baths1,700 sq. ft.
$2,250Active4 beds 2 baths1,700 sq. ft.302 S Payne Street, Stillwater, OK 74074
MLS# 133243Listed by: ONE BROKER PLACE - New
 $192,000Active3 beds 2 baths1,192 sq. ft.
$192,000Active3 beds 2 baths1,192 sq. ft.2719 N Park Drive, Stillwater, OK 74075
MLS# 133241Listed by: ARC REALTY OK - New
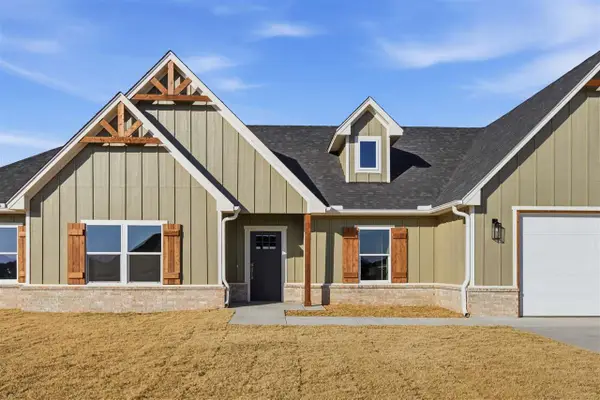 $432,350Active4 beds 3 baths2,337 sq. ft.
$432,350Active4 beds 3 baths2,337 sq. ft.220 Bandera Street, Stillwater, OK 74074
MLS# 133240Listed by: MCGRAW REALTORS @ MEMORIAL - New
 $400,000Active-- beds -- baths3,130 sq. ft.
$400,000Active-- beds -- baths3,130 sq. ft.1724 S Husband Street, Stillwater, OK 74074
MLS# 1202124Listed by: LOOK PROPERTIES  $282,900Pending4 beds 3 baths2,065 sq. ft.
$282,900Pending4 beds 3 baths2,065 sq. ft.4205 S Blackberry Drive, Stillwater, OK 74074
MLS# 1202033Listed by: COPPER CREEK REAL ESTATE- New
 $523,500Active4 beds 2 baths2,552 sq. ft.
$523,500Active4 beds 2 baths2,552 sq. ft.7019 E 32nd Street, Stillwater, OK 74074
MLS# 133235Listed by: BECKY TEAGUE REAL ESTATE - New
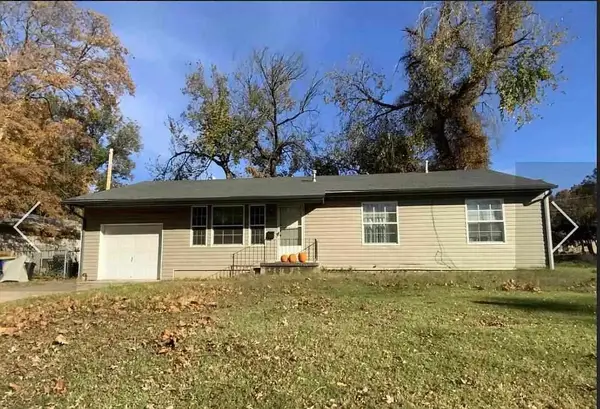 $2,200Active4 beds 2 baths1,338 sq. ft.
$2,200Active4 beds 2 baths1,338 sq. ft.823 S Mcfarland Street, Stillwater, OK 74074
MLS# 133233Listed by: CENTURY 21 GLOBAL, REALTORS
