200 Wrangler Pass, Stillwater, OK 74075
Local realty services provided by:Better Homes and Gardens Real Estate Paramount
Listed by: coy mcpeek
Office: brix realty
MLS#:1182679
Source:OK_OKC
200 Wrangler Pass,Stillwater, OK 74075
$305,705
- 4 Beds
- 3 Baths
- 1,990 sq. ft.
- Single family
- Pending
Price summary
- Price:$305,705
- Price per sq. ft.:$153.62
About this home
Our inviting, affordable brand-new Richmond plan creates a welcoming ambiance for family and guests. This designer home offers more than 1,900+ sqft of charming living space complete with 4-bedrooms, 3-bathrooms, and a full 2-car garage. Other features include an open layout overlooking the kitchen, living and dining areas, a covered patio space, GE kitchen appliances, kitchen island, and cultured marble bathroom countertops, and a Bonus room located upstairs.
Discover Pistol Ridge, Stillwater’s newest hidden gem! These thoughtfully designed homes are ideal for first-time buyers, growing families, empty nesters or if you are simply seeking your own slice of paradise. Offering functional open floor plans on spacious ¾-acre lots, enjoy the peace and privacy of rural-style living without sacrificing convenience, located just minutes from shopping, dining, and the OSU campus. Built by a trusted local builder, each home features quality craftsmanship, modern finishes, and plenty of room to grow or relax. Come experience the best of both worlds in Pistol Ridge!
Contact an agent
Home facts
- Year built:2025
- Listing ID #:1182679
- Added:143 day(s) ago
- Updated:December 18, 2025 at 08:25 AM
Rooms and interior
- Bedrooms:4
- Total bathrooms:3
- Full bathrooms:3
- Living area:1,990 sq. ft.
Heating and cooling
- Cooling:Central Electric
- Heating:Central Electric
Structure and exterior
- Roof:Composition
- Year built:2025
- Building area:1,990 sq. ft.
- Lot area:0.75 Acres
Schools
- High school:Stillwater HS
- Middle school:Stillwater JHS,Stillwater MS
- Elementary school:Highland Park ES
Utilities
- Water:Private Well Available
Finances and disclosures
- Price:$305,705
- Price per sq. ft.:$153.62
New listings near 200 Wrangler Pass
- New
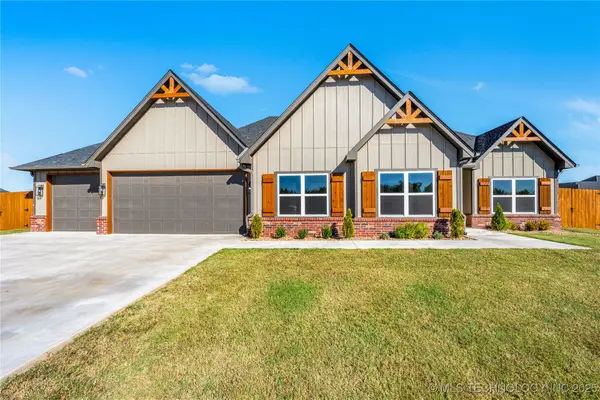 $446,300Active5 beds 3 baths2,483 sq. ft.
$446,300Active5 beds 3 baths2,483 sq. ft.302 Blanco Bend Drive, Stillwater, OK 74074
MLS# 2550377Listed by: MCGRAW, REALTORS - New
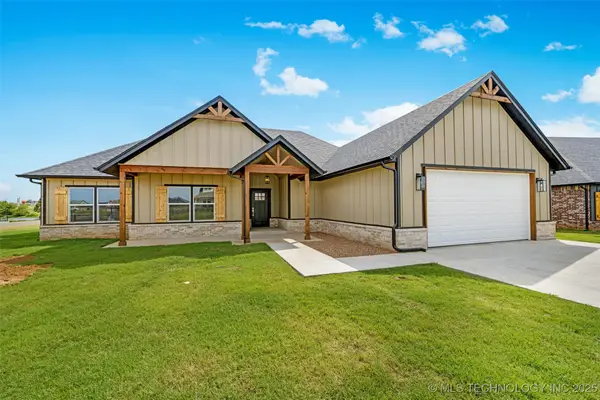 $429,000Active4 beds 4 baths2,358 sq. ft.
$429,000Active4 beds 4 baths2,358 sq. ft.7203 Brookwater Way, Stillwater, OK 74074
MLS# 2550383Listed by: MCGRAW, REALTORS - New
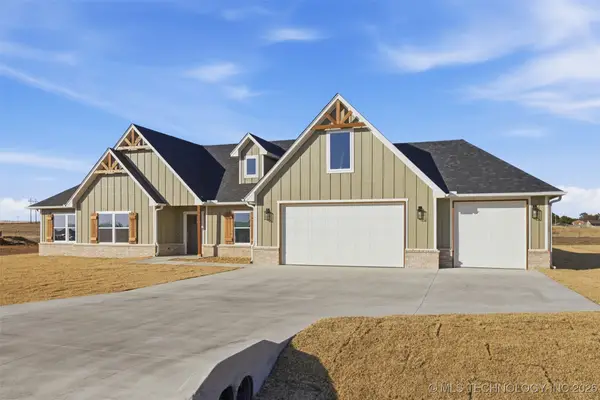 $432,350Active3 beds 2 baths2,337 sq. ft.
$432,350Active3 beds 2 baths2,337 sq. ft.220 Bandera Street, Stillwater, OK 74074
MLS# 2550380Listed by: MCGRAW, REALTORS - New
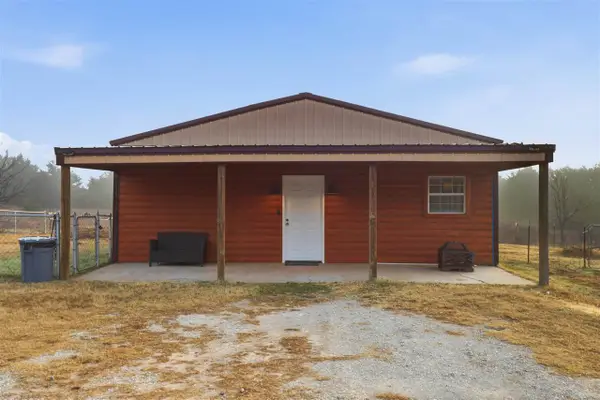 $169,000Active2 beds 1 baths882 sq. ft.
$169,000Active2 beds 1 baths882 sq. ft.5809 S Jesse Lane, Stillwater, OK 74074
MLS# 133381Listed by: POWERS REAL ESTATE, LLC - New
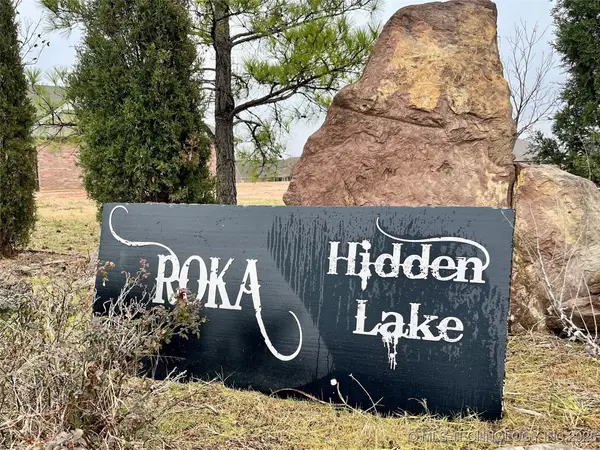 $79,900Active0.48 Acres
$79,900Active0.48 Acres7823 N Ora Ann Street, Stillwater, OK 74075
MLS# 2550400Listed by: ORLANDO & ASSOCIATES 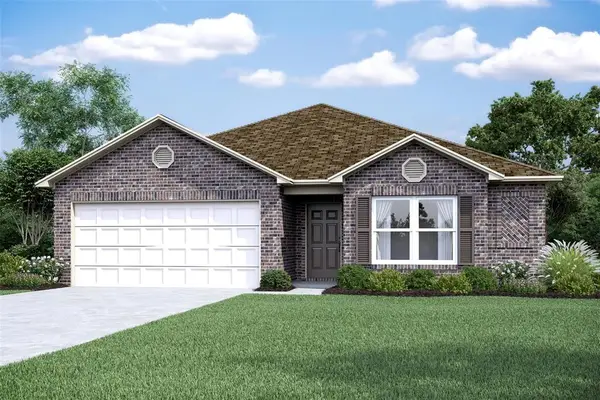 $257,050Pending4 beds 2 baths1,613 sq. ft.
$257,050Pending4 beds 2 baths1,613 sq. ft.2124 W 30th Place, Stillwater, OK 74074
MLS# 1206482Listed by: COPPER CREEK REAL ESTATE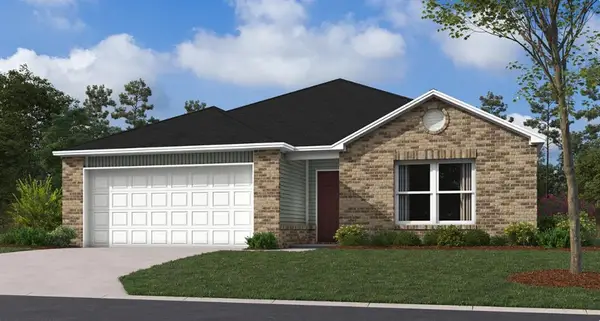 $237,050Pending3 beds 2 baths1,355 sq. ft.
$237,050Pending3 beds 2 baths1,355 sq. ft.2127 W 30th Avenue, Stillwater, OK 74074
MLS# 1206390Listed by: COPPER CREEK REAL ESTATE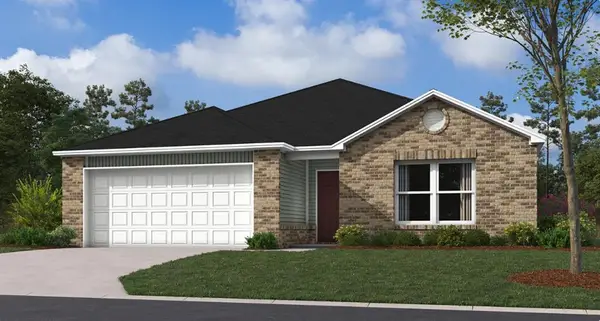 $238,050Pending3 beds 2 baths1,355 sq. ft.
$238,050Pending3 beds 2 baths1,355 sq. ft.2127 W 30th Place, Stillwater, OK 74074
MLS# 1206397Listed by: COPPER CREEK REAL ESTATE- New
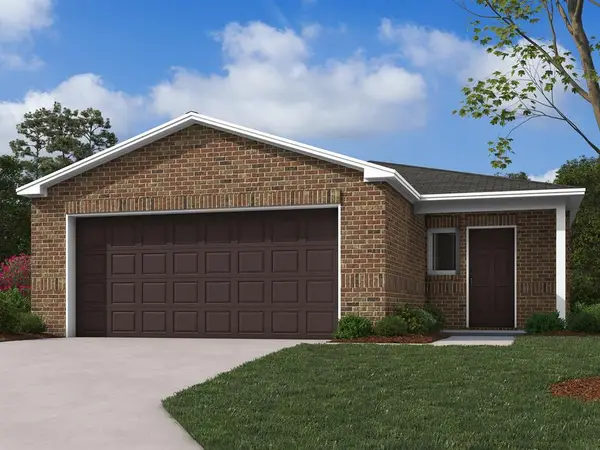 $220,900Active3 beds 2 baths1,051 sq. ft.
$220,900Active3 beds 2 baths1,051 sq. ft.2128 W 30th Place, Stillwater, OK 74074
MLS# 1206380Listed by: COPPER CREEK REAL ESTATE - New
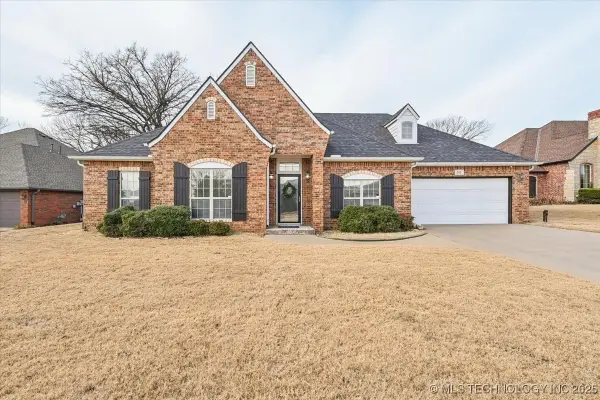 $348,000Active3 beds 3 baths2,178 sq. ft.
$348,000Active3 beds 3 baths2,178 sq. ft.310 Kyle Court, Stillwater, OK 74075
MLS# 2549991Listed by: CHINOWTH & COHEN
