2221 Timbercrest Drive, Stillwater, OK 74075
Local realty services provided by:Better Homes and Gardens Real Estate Paramount
Listed by: kody khoda
Office: ariston realty
MLS#:1201413
Source:OK_OKC
2221 Timbercrest Drive,Stillwater, OK 74075
$195,000
- 3 Beds
- 2 Baths
- 1,296 sq. ft.
- Single family
- Pending
Price summary
- Price:$195,000
- Price per sq. ft.:$150.46
About this home
Charming 3-bedroom, 2-bath brick home in an ideal Stillwater location—move-in ready and beautifully maintained! Offering 1,296 sq ft of comfortable living space, the home features a convenient downstairs master suite with walk-in closet and full bath. Upstairs, two additional bedrooms share a well-appointed bathroom. The open living and dining areas flow seamlessly into a functional kitchen, while vinyl-wood flooring in the kitchen, master bath, and laundry adds modern appeal. Ceiling fans throughout provide year-round comfort.
Outside, enjoy a welcoming covered front porch with swings, a fenced backyard backing to mature trees and community green space, and a circle drive for easy access. Recent updates include fresh exterior paint (2025) and a newer roof (2021). With walking path access to the nearby elementary school and just minutes from Boone Pickens Stadium, OSU, shopping, and dining, this home is perfect for families, students, or anyone seeking a peaceful setting with convenience. Spacious, inviting, and well cared for—this property is ready to welcome its next owner.
Contact an agent
Home facts
- Year built:1998
- Listing ID #:1201413
- Added:35 day(s) ago
- Updated:December 18, 2025 at 08:37 AM
Rooms and interior
- Bedrooms:3
- Total bathrooms:2
- Full bathrooms:2
- Living area:1,296 sq. ft.
Heating and cooling
- Cooling:Central Electric
- Heating:Central Gas
Structure and exterior
- Roof:Composition
- Year built:1998
- Building area:1,296 sq. ft.
- Lot area:0.08 Acres
Schools
- High school:Stillwater HS
- Middle school:Stillwater JHS
- Elementary school:Highland Park ES
Finances and disclosures
- Price:$195,000
- Price per sq. ft.:$150.46
New listings near 2221 Timbercrest Drive
- New
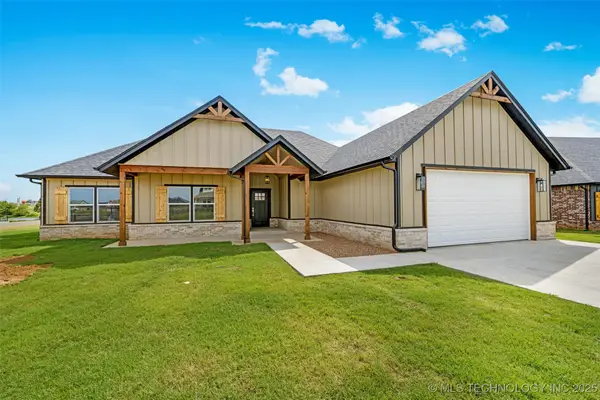 $429,000Active4 beds 4 baths2,358 sq. ft.
$429,000Active4 beds 4 baths2,358 sq. ft.7203 Brookwater Way, Stillwater, OK 74074
MLS# 2550383Listed by: MCGRAW, REALTORS - New
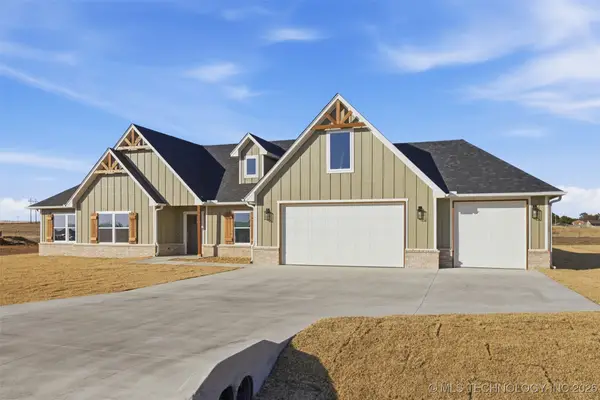 $432,350Active3 beds 2 baths2,337 sq. ft.
$432,350Active3 beds 2 baths2,337 sq. ft.220 Bandera Street, Stillwater, OK 74074
MLS# 2550380Listed by: MCGRAW, REALTORS - New
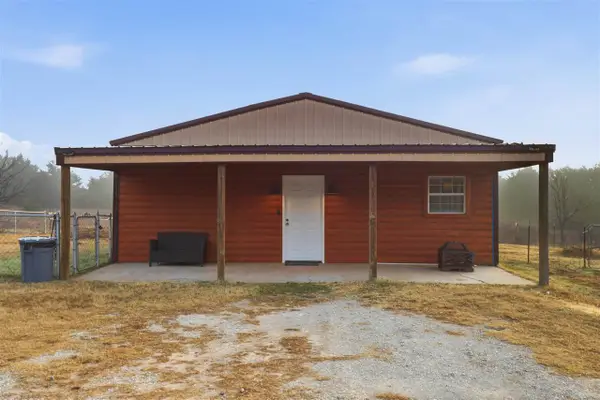 $169,000Active2 beds 1 baths882 sq. ft.
$169,000Active2 beds 1 baths882 sq. ft.5809 S Jesse Lane, Stillwater, OK 74074
MLS# 133381Listed by: POWERS REAL ESTATE, LLC - New
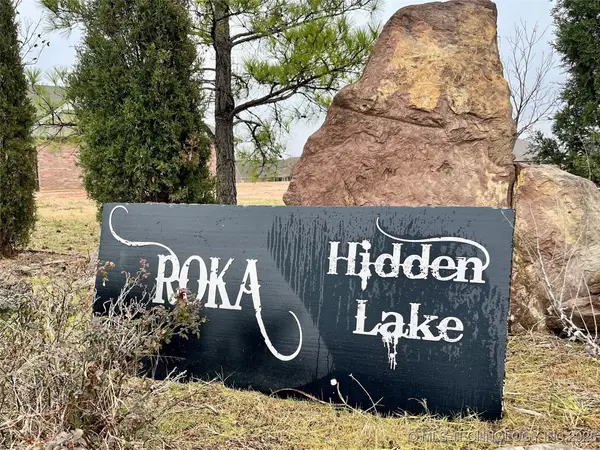 $79,900Active0.48 Acres
$79,900Active0.48 Acres7823 N Ora Ann Street, Stillwater, OK 74075
MLS# 2550400Listed by: ORLANDO & ASSOCIATES 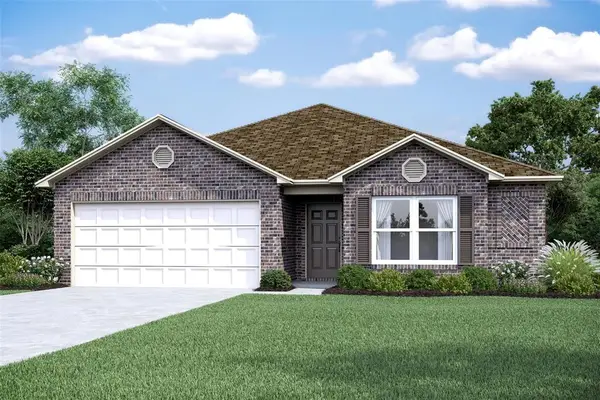 $257,050Pending4 beds 2 baths1,613 sq. ft.
$257,050Pending4 beds 2 baths1,613 sq. ft.2124 W 30th Place, Stillwater, OK 74074
MLS# 1206482Listed by: COPPER CREEK REAL ESTATE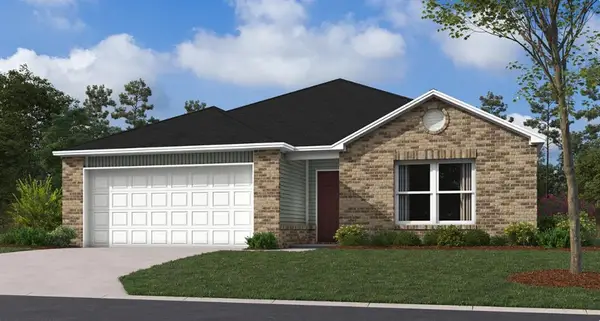 $237,050Pending3 beds 2 baths1,355 sq. ft.
$237,050Pending3 beds 2 baths1,355 sq. ft.2127 W 30th Avenue, Stillwater, OK 74074
MLS# 1206390Listed by: COPPER CREEK REAL ESTATE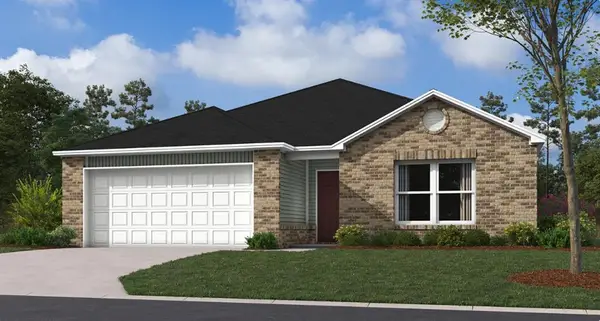 $238,050Pending3 beds 2 baths1,355 sq. ft.
$238,050Pending3 beds 2 baths1,355 sq. ft.2127 W 30th Place, Stillwater, OK 74074
MLS# 1206397Listed by: COPPER CREEK REAL ESTATE- New
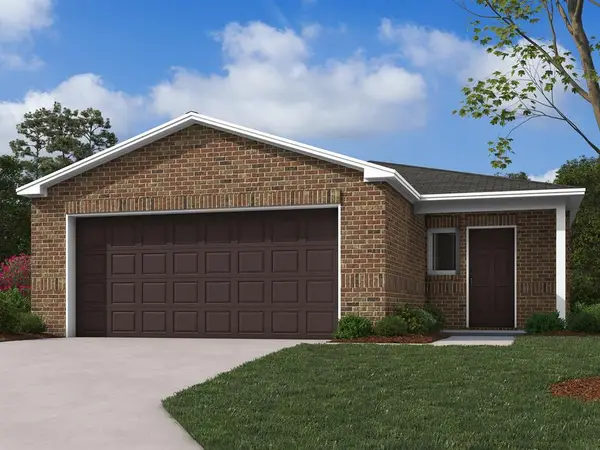 $220,900Active3 beds 2 baths1,051 sq. ft.
$220,900Active3 beds 2 baths1,051 sq. ft.2128 W 30th Place, Stillwater, OK 74074
MLS# 1206380Listed by: COPPER CREEK REAL ESTATE - New
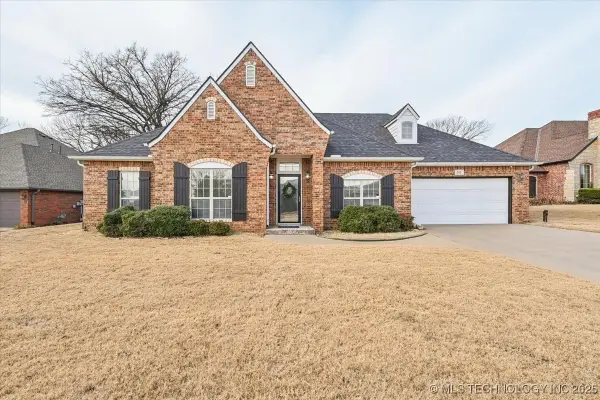 $348,000Active3 beds 3 baths2,178 sq. ft.
$348,000Active3 beds 3 baths2,178 sq. ft.310 Kyle Court, Stillwater, OK 74075
MLS# 2549991Listed by: CHINOWTH & COHEN 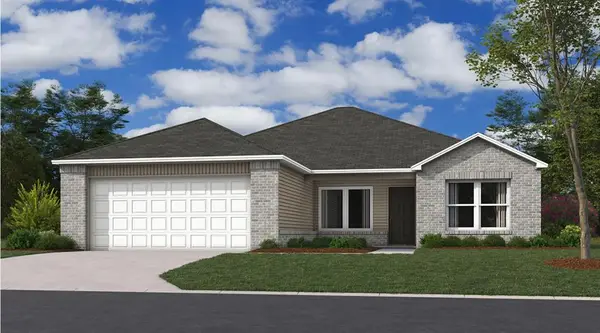 $251,050Pending3 beds 2 baths1,633 sq. ft.
$251,050Pending3 beds 2 baths1,633 sq. ft.4103 S Blackberry Street, Stillwater, OK 74074
MLS# 1206258Listed by: COPPER CREEK REAL ESTATE
