2701 N Crescent Drive, Stillwater, OK 74075
Local realty services provided by:Better Homes and Gardens Real Estate Paramount
2701 N Crescent Drive,Stillwater, OK 74075
$365,000
- 4 Beds
- 3 Baths
- 2,542 sq. ft.
- Single family
- Pending
Listed by: lori liston
Office: kw local, keller williams realty
MLS#:133186
Source:OK_SBR
Price summary
- Price:$365,000
- Price per sq. ft.:$143.59
About this home
Beautiful Updated Home Near OSU and Boomer Lake! This stunning corner-lot home offers modern updates and inviting spaces throughout. The first floor features luxury vinyl plank flooring, new light fixtures, and an open, airy layout filled with natural light. The kitchen features a designer tiled backsplash, a peninsula overlooking the living area, and plenty of counter space. The living room centers around a gas fireplace with a white brick surround, set against a striking black tile accent wall for a dramatic focal point. The primary suite is located downstairs and includes a private vestibule entry and a spacious walk-in closet with an island dresser. Upstairs, you’ll find three large bedrooms offering plenty of space for family, guests, or a home office. A separate utility room off the garage adds convenience—washer and dryer can stay! Enjoy the outdoors in your fully fenced backyard featuring a patio, rock path to a firepit, and a covered bar with a TV mount. Additional highlights include a storm shelter, covered porch, and a prime location close to OSU and walking distance to Boomer Lake. Stylish, spacious, and move-in ready —this home has it all! Call to schedule your tour today!
Contact an agent
Home facts
- Year built:1973
- Listing ID #:133186
- Added:41 day(s) ago
- Updated:December 17, 2025 at 10:50 AM
Rooms and interior
- Bedrooms:4
- Total bathrooms:3
- Full bathrooms:2
- Half bathrooms:1
- Living area:2,542 sq. ft.
Heating and cooling
- Cooling:Central
- Heating:Forced Air
Structure and exterior
- Roof:Composition
- Year built:1973
- Building area:2,542 sq. ft.
Utilities
- Water:City
- Sewer:City
Finances and disclosures
- Price:$365,000
- Price per sq. ft.:$143.59
- Tax amount:$2,681
New listings near 2701 N Crescent Drive
- New
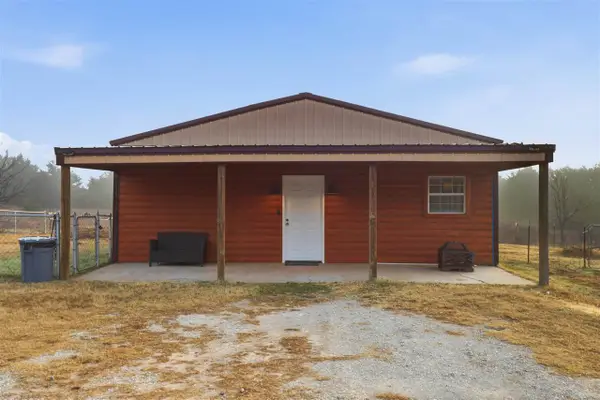 $169,000Active2 beds 1 baths882 sq. ft.
$169,000Active2 beds 1 baths882 sq. ft.5809 S Jesse Lane, Stillwater, OK 74074
MLS# 133381Listed by: POWERS REAL ESTATE, LLC - New
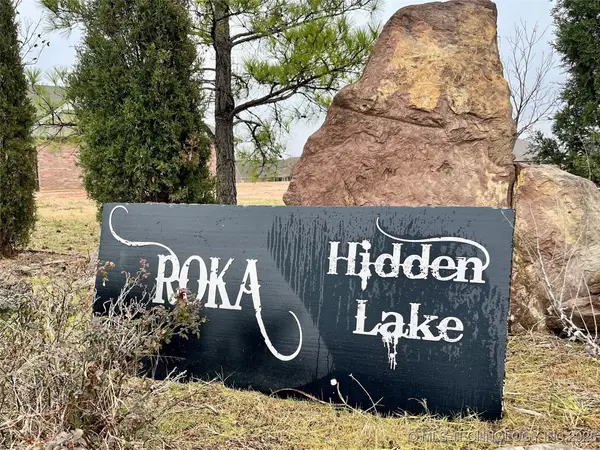 $79,900Active0.48 Acres
$79,900Active0.48 Acres7823 N Ora Ann Street, Stillwater, OK 74075
MLS# 2550400Listed by: ORLANDO & ASSOCIATES 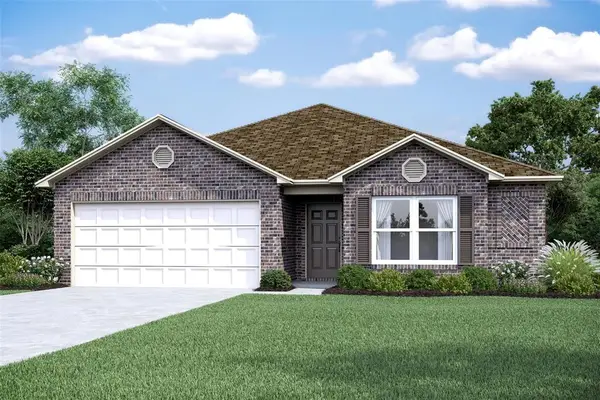 $257,050Pending4 beds 2 baths1,613 sq. ft.
$257,050Pending4 beds 2 baths1,613 sq. ft.2124 W 30th Place, Stillwater, OK 74074
MLS# 1206482Listed by: COPPER CREEK REAL ESTATE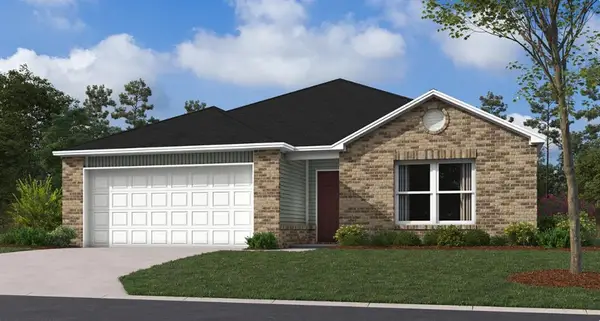 $237,050Pending3 beds 2 baths1,355 sq. ft.
$237,050Pending3 beds 2 baths1,355 sq. ft.2127 W 30th Avenue, Stillwater, OK 74074
MLS# 1206390Listed by: COPPER CREEK REAL ESTATE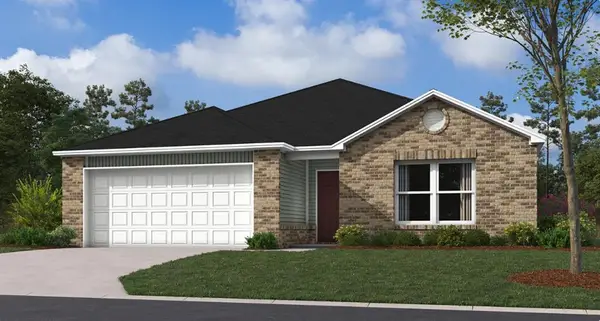 $238,050Pending3 beds 2 baths1,355 sq. ft.
$238,050Pending3 beds 2 baths1,355 sq. ft.2127 W 30th Place, Stillwater, OK 74074
MLS# 1206397Listed by: COPPER CREEK REAL ESTATE- New
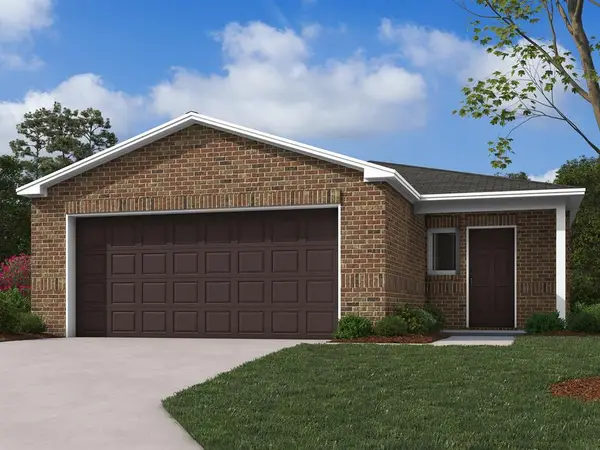 $220,900Active3 beds 2 baths1,051 sq. ft.
$220,900Active3 beds 2 baths1,051 sq. ft.2128 W 30th Place, Stillwater, OK 74074
MLS# 1206380Listed by: COPPER CREEK REAL ESTATE - New
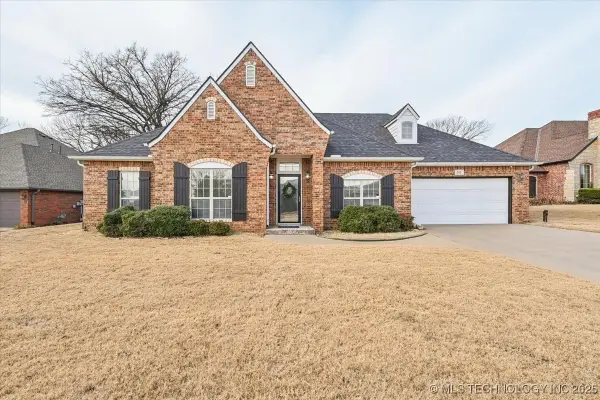 $348,000Active3 beds 3 baths2,178 sq. ft.
$348,000Active3 beds 3 baths2,178 sq. ft.310 Kyle Court, Stillwater, OK 74075
MLS# 2549991Listed by: CHINOWTH & COHEN 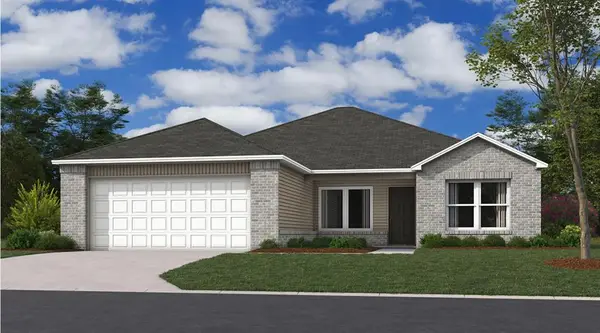 $251,050Pending3 beds 2 baths1,633 sq. ft.
$251,050Pending3 beds 2 baths1,633 sq. ft.4103 S Blackberry Street, Stillwater, OK 74074
MLS# 1206258Listed by: COPPER CREEK REAL ESTATE- New
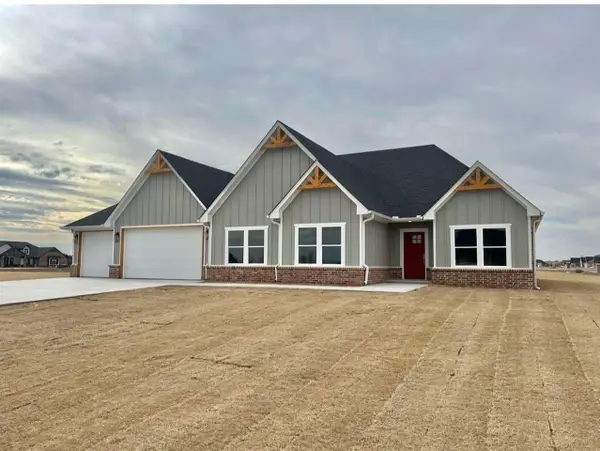 $459,500Active5 beds 3 baths2,483 sq. ft.
$459,500Active5 beds 3 baths2,483 sq. ft.7120 Brookwater Way, Stillwater, OK 74074
MLS# 133367Listed by: MCGRAW REALTORS @ MEMORIAL - New
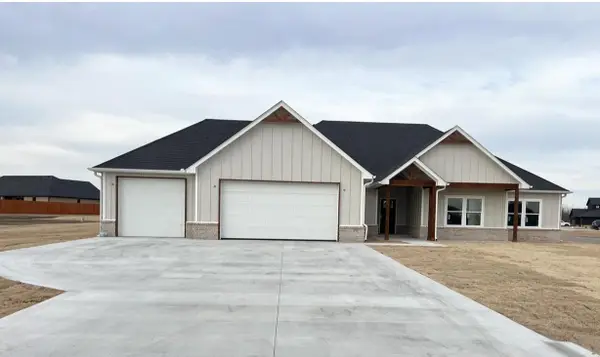 $445,300Active5 beds 3 baths2,407 sq. ft.
$445,300Active5 beds 3 baths2,407 sq. ft.324 Moreland Ct, Stillwater, OK 74074
MLS# 133368Listed by: MCGRAW REALTORS @ MEMORIAL
