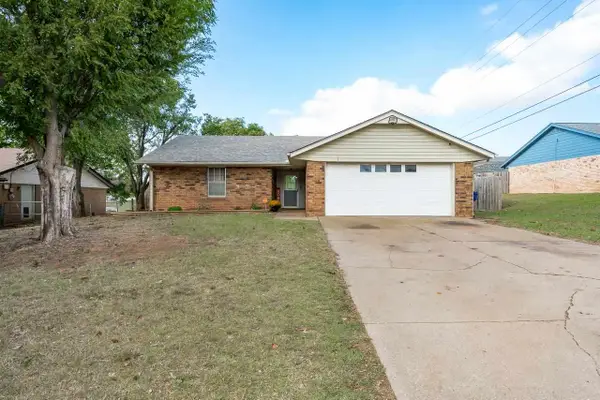3615 S Scissortail Drive, Stillwater, OK 74074
Local realty services provided by:Better Homes and Gardens Real Estate Paramount
Listed by:vicky jerome
Office:re/max signature
MLS#:131751
Source:OK_SBR
Price summary
- Price:$789,500
- Price per sq. ft.:$181.45
About this home
EXQUISITE CUSTOM ESTATE IN COVETED WOODLAND TRAILS Welcome to this extraordinary custom-built residence in the highly desirable Woodland Trails Addition. Meticulously crafted and maintained by its original landscaper owners, this impressive 4,351 square foot home showcases exceptional craftsmanship and attention to detail throughout. The main level presents a thoughtful floor plan featuring two primary suites, two professional office spaces (second could be a second living space), a formal dining room, and a spacious living room with a fireplace that frames picturesque views of the meticulously landscaped backyard. The gourmet kitchen with central island serves as the heart of the home, perfect for both everyday living and elegant entertaining. A generous utility room/sewing room provides abundant storage and cabinet space, complemented by an additional washer hookup beneath the stairs and a convenient dry bar. Ascending to the upper level reveals a versatile floor plan with a bedroom and expansive game room complete with wet bar, creating the perfect space for recreation and entertainment. Generous attic storage provides additional functional space throughout. The exterior is equally impressive, showcasing architectural distinction through a harmonious blend of dry-stacked stone, brick, and stucco. The side-entry three-car garage features premium epoxy flooring, foam-insulated walls and ceiling, along with one 18' and one 9' insulated garage door. Elevated curb appeal is enhanced by graceful steps rising from the street, leading to the main entrance surrounded by professional landscaping and thoughtfully designed flowerbeds. The backyard is a true outdoor paradise, featuring an oversized patio with an outdoor fireplace and dedicated television viewing area. An additional 12' x 30' concrete slab offers endless possibilities for further outdoor entertainment spaces or a future gazebo. The sophisticated brick retaining wall creates distinct upper and lower yard areas, each professionally landscaped to create a magazine-worthy outdoor environment. The property features lush Zoysia grass maintained by an 11-zone sprinkler system and rain gutters with diamond mesh covers that discharge into an underground drainage system directed to the street. The home's technical systems are equally impressive, featuring a whole-house central vacuum system and a high-efficiency Carrier central air system with seven zones supported by two condensing units. For entertainment enthusiasts, the entire home and patio are wired for surround sound. Thoughtful details include exterior under-eave Christmas lighting receptacles that can be controlled from inside the house. The home's exceptional comfort is ensured through noise-reducing insulated exterior walls and ceiling insulation measuring 18-21 inches in depth. Recent upgrades include a 2020 roof replacement, ensuring this remarkable property is as functional as it is beautiful. With 4 bedrooms, 3.5 bathrooms, and 4,351 square feet of livable space, this exceptional residence presents a rare opportunity to own a custom masterpiece in one of Stillwater's most prestigious neighborhoods.
Contact an agent
Home facts
- Year built:2005
- Listing ID #:131751
- Added:176 day(s) ago
- Updated:September 28, 2025 at 02:47 PM
Rooms and interior
- Bedrooms:4
- Total bathrooms:4
- Full bathrooms:3
- Half bathrooms:1
- Living area:4,351 sq. ft.
Heating and cooling
- Cooling:Central
- Heating:Forced Air
Structure and exterior
- Roof:Composition
- Year built:2005
- Building area:4,351 sq. ft.
Utilities
- Water:City
- Sewer:City
Finances and disclosures
- Price:$789,500
- Price per sq. ft.:$181.45
- Tax amount:$7,177
New listings near 3615 S Scissortail Drive
 $385,000Pending4 beds 3 baths2,222 sq. ft.
$385,000Pending4 beds 3 baths2,222 sq. ft.4003 S Wagon Drive, Stillwater, OK 74074
MLS# 132926Listed by: 405 HOME STORE, LLC- New
 $445,000Active4 beds 4 baths2,467 sq. ft.
$445,000Active4 beds 4 baths2,467 sq. ft.7310 S Brookwater Way, Stillwater, OK 74074
MLS# 132925Listed by: STILLY HOMES - New
 $267,200Active4 beds 2 baths1,852 sq. ft.
$267,200Active4 beds 2 baths1,852 sq. ft.4106 S Blackberry Street, Stillwater, OK 74074
MLS# 132919Listed by: COPPER CREEK REAL ESTATE - New
 $265,050Active4 beds 2 baths1,852 sq. ft.
$265,050Active4 beds 2 baths1,852 sq. ft.4017 S Blackberry Street, Stillwater, OK 74074
MLS# 132921Listed by: COPPER CREEK REAL ESTATE - Open Sun, 1 to 2:30pmNew
 $225,000Active3 beds 2 baths1,464 sq. ft.
$225,000Active3 beds 2 baths1,464 sq. ft.804 N Dryden Circle, Stillwater, OK 74075
MLS# 132918Listed by: LOOK PROPERTIES, LLC - New
 $247,200Active3 beds 2 baths1,633 sq. ft.
$247,200Active3 beds 2 baths1,633 sq. ft.4020 S Blackberry Street, Stillwater, OK 74074
MLS# 132917Listed by: COPPER CREEK REAL ESTATE  $233,050Pending4 beds 2 baths1,470 sq. ft.
$233,050Pending4 beds 2 baths1,470 sq. ft.2906 E Wells Avenue, Stillwater, OK 74074
MLS# 132915Listed by: COPPER CREEK REAL ESTATE- New
 $250,900Active4 beds 2 baths1,613 sq. ft.
$250,900Active4 beds 2 baths1,613 sq. ft.4012 S Blackberry Street, Stillwater, OK 74074-0000
MLS# 132914Listed by: COPPER CREEK REAL ESTATE - New
 $230,000Active3 beds 2 baths1,334 sq. ft.
$230,000Active3 beds 2 baths1,334 sq. ft.1312 E Will Rogers, Stillwater, OK 74074
MLS# 132912Listed by: LOYAL REALTY - New
 $248,000Active3 beds 2 baths2,112 sq. ft.
$248,000Active3 beds 2 baths2,112 sq. ft.1812 W Liberty Avenue, Stillwater, OK 74075
MLS# 132909Listed by: CENTURY 21 GLOBAL, REALTORS
