4045 County Road 1510, Stratford, OK 74872
Local realty services provided by:Better Homes and Gardens Real Estate Winans
4045 County Road 1510,Stratford, OK 74872
$374,900
- 4 Beds
- 4 Baths
- 1,836 sq. ft.
- Single family
- Active
Listed by: lauren reich
Office: gray real estate elite, inc.
MLS#:2530158
Source:OK_NORES
Price summary
- Price:$374,900
- Price per sq. ft.:$204.19
About this home
Perfect Starter Homestead on 10 Acres!
Welcome to your dream rural retreat! This charming 4 bed, 3.5 bath brick home sits on a peaceful 10-acre parcel, ideal for homesteading, gardening, or simply enjoying the country lifestyle. Not to mention a number of pecan trees, peach trees and berry bushes on the property.
Step inside to find NEW plumbing throughout, brand-new Wintek windows, and eco-friendly bamboo flooring in select areas. The kitchen is equipped with a whole-home water filtration system plus a reverse osmosis system, providing crisp, clean water every day.
The fully finished basement features a complete living area with its own kitchen, bedroom, and bathroom—ideal for in-laws, guests, or rental opportunities.
A new well pump adds reliability to the private water system. While the home includes many modern updates, some areas offer a great opportunity for light cosmetic updates to make it truly your own.
Whether you’re starting a homestead, raising animals, or looking for room to roam, this property is ready for your vision and lifestyle.
Contact an agent
Home facts
- Year built:1982
- Listing ID #:2530158
- Added:179 day(s) ago
- Updated:January 10, 2026 at 04:33 PM
Rooms and interior
- Bedrooms:4
- Total bathrooms:4
- Full bathrooms:3
- Living area:1,836 sq. ft.
Heating and cooling
- Cooling:Central Air
- Heating:Central, Radiant
Structure and exterior
- Year built:1982
- Building area:1,836 sq. ft.
- Lot area:10 Acres
Schools
- High school:Vanoss
- Elementary school:Vanoss
Utilities
- Water:Well
Finances and disclosures
- Price:$374,900
- Price per sq. ft.:$204.19
- Tax amount:$1,734 (2024)
New listings near 4045 County Road 1510
- New
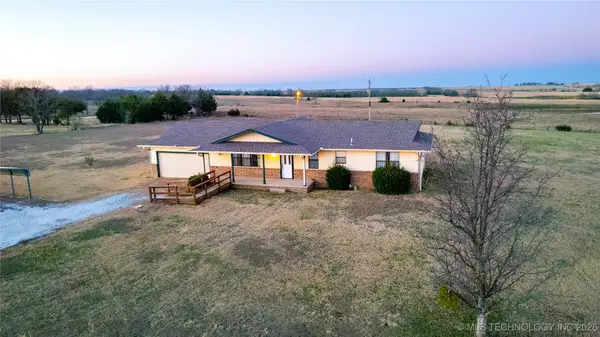 $174,000Active3 beds 2 baths1,300 sq. ft.
$174,000Active3 beds 2 baths1,300 sq. ft.2836 State Hwy 19, Stratford, OK 74872
MLS# 2600453Listed by: HOME PLACE REAL ESTATE - New
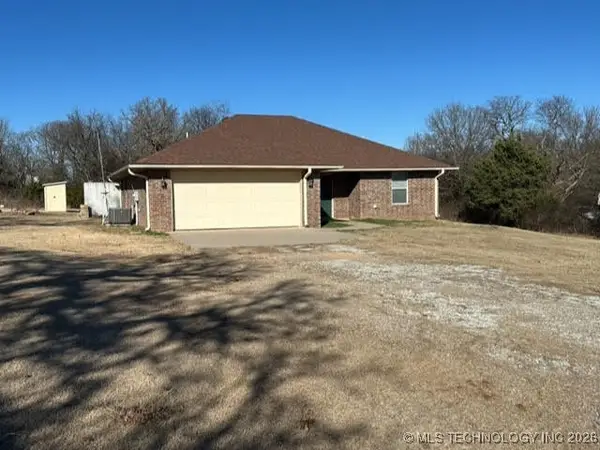 $175,000Active3 beds 2 baths1,400 sq. ft.
$175,000Active3 beds 2 baths1,400 sq. ft.50591 110th Street, Stratford, OK 74872
MLS# 2600299Listed by: MCGRAW, REALTORS - New
 $240,000Active3 beds 2 baths2,358 sq. ft.
$240,000Active3 beds 2 baths2,358 sq. ft.1200 E Smith, Stratford, OK 74872
MLS# 1207635Listed by: HST & CO.  $74,000Active2 beds 1 baths816 sq. ft.
$74,000Active2 beds 1 baths816 sq. ft.619 N Hyden Street, Stratford, OK 74872
MLS# 1202005Listed by: HST & CO.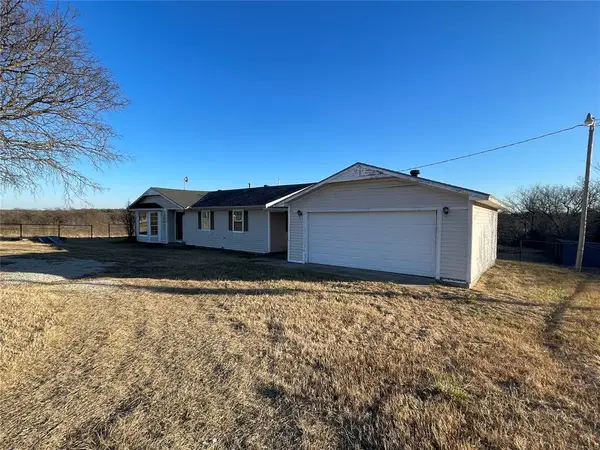 $130,000Pending4 beds 4 baths1,286 sq. ft.
$130,000Pending4 beds 4 baths1,286 sq. ft.4031 State Highway 19 Highway, Stratford, OK 74872
MLS# 1201249Listed by: PAM ROBINSON REAL ESTATE INC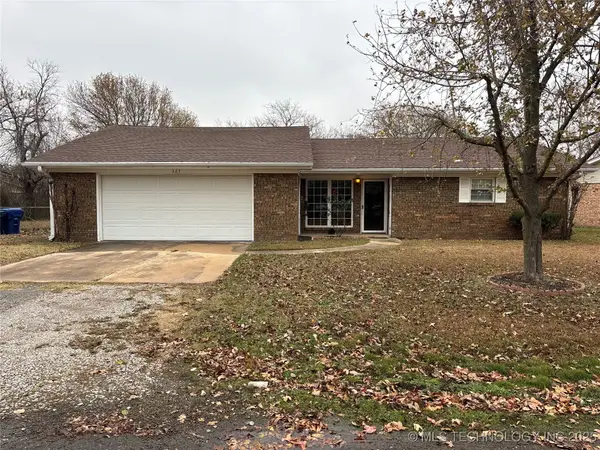 $159,000Active2 beds 2 baths1,416 sq. ft.
$159,000Active2 beds 2 baths1,416 sq. ft.325 Jan Drive, Stratford, OK 74872
MLS# 2549096Listed by: MCGRAW, REALTORS $1,399,500Active6 beds 5 baths5,849 sq. ft.
$1,399,500Active6 beds 5 baths5,849 sq. ft.49612 W Highway 19 Highway, Stratford, OK 74872
MLS# 2545395Listed by: JOHNSON REALTY LLC $82,500Active2 beds 1 baths816 sq. ft.
$82,500Active2 beds 1 baths816 sq. ft.225 E Main Street, Stratford, OK 74872
MLS# 2547081Listed by: JOHNSON REALTY LLC $75,000Active5 Acres
$75,000Active5 AcresE County Road 1510, Stratford, OK 74872
MLS# 1201405Listed by: MUSGRAVE REAL ESTATE , INC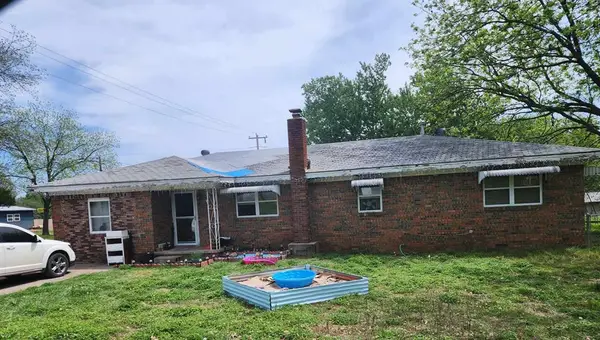 $75,000Pending3 beds 2 baths1,782 sq. ft.
$75,000Pending3 beds 2 baths1,782 sq. ft.101 S Cottonwood Lane, Stratford, OK 74872
MLS# 1199887Listed by: SUNSHINE REALTY LLC
