25190 Drummond Curve, Tecumseh, OK 74873
Local realty services provided by:Better Homes and Gardens Real Estate Paramount
Listed by: margaret davis
Office: c21/golden key realty
MLS#:1174920
Source:OK_OKC
25190 Drummond Curve,Tecumseh, OK 74873
$986,000
- 3 Beds
- 3 Baths
- 2,751 sq. ft.
- Single family
- Active
Price summary
- Price:$986,000
- Price per sq. ft.:$358.42
About this home
Luxury Living on 140+ Acres! This stunning custom home offers wide open spaces both inside and out. Designed with comfort and function in mind, the home features a spacious open floor plan with soaring ceilings, a cozy fireplace, and an impressive kitchen complete with an oversized island, ample built-ins, and a walk-in pantry. It is truly a chef's dream. The entry room showcases large windows that frame panoramic views of your private estate. Generously sized bedrooms provide peaceful views of the surrounding land. Step outside to a covered patio that overlooks rolling acreage, which produces more than 79 bales of hay. Enjoy two tranquil ponds for fishing and wooded areas perfect for hunting. The property is gated for added security and includes a dream workshop. The original 36 by 50 barn includes an 11 by 16.5 addition with an insulated and air-conditioned office that is equipped with a full bathroom. There is also a large clean and dry storm shelter. Enjoy true rural living with only a short 20 minute drive to Shawnee or 30 minute commute to Norman! As well as a fenced garden ready for your homesteading dreams. Whether you are looking for a working ranch, a private retreat, or a family homestead, this property checks every box.
Contact an agent
Home facts
- Year built:2016
- Listing ID #:1174920
- Added:248 day(s) ago
- Updated:February 14, 2026 at 01:38 PM
Rooms and interior
- Bedrooms:3
- Total bathrooms:3
- Full bathrooms:3
- Living area:2,751 sq. ft.
Heating and cooling
- Cooling:Central Electric
- Heating:Central Electric
Structure and exterior
- Roof:Metal
- Year built:2016
- Building area:2,751 sq. ft.
- Lot area:141 Acres
Schools
- High school:Macomb HS
- Middle school:N/A
- Elementary school:Macomb ES
Utilities
- Water:Private Well Available
Finances and disclosures
- Price:$986,000
- Price per sq. ft.:$358.42
New listings near 25190 Drummond Curve
- New
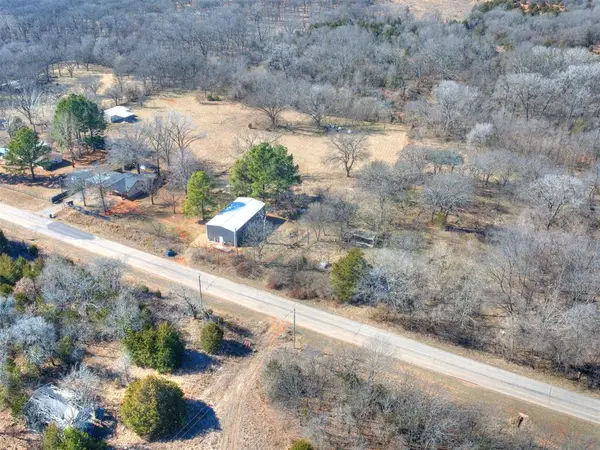 $465,000Active2 beds 2 baths1,250 sq. ft.
$465,000Active2 beds 2 baths1,250 sq. ft.23460 Okay Road, Tecumseh, OK 74873
MLS# 1214284Listed by: COPPER CREEK REAL ESTATE - New
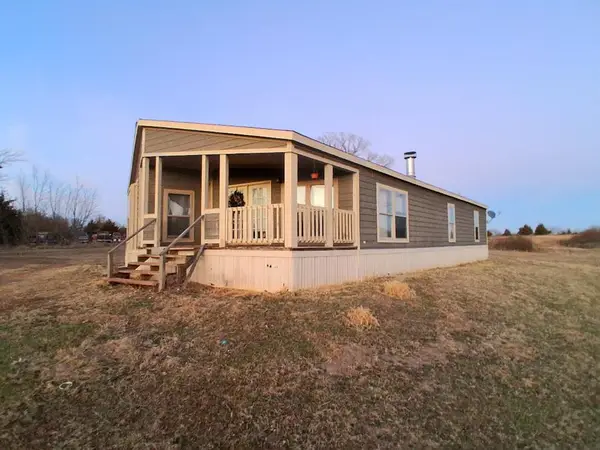 $199,900Active3 beds 2 baths2,048 sq. ft.
$199,900Active3 beds 2 baths2,048 sq. ft.21863 Fishmarket Road, Tecumseh, OK 74873
MLS# 1213960Listed by: POTT COUNTY REALTY LLC - New
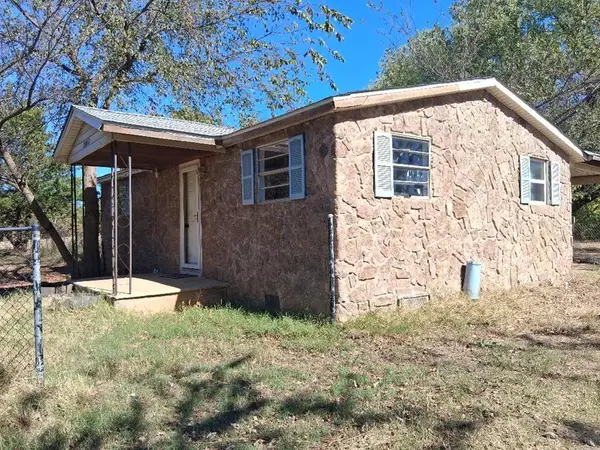 $99,900Active3 beds 1 baths1,095 sq. ft.
$99,900Active3 beds 1 baths1,095 sq. ft.21847 Fishmarket Road, Tecumseh, OK 74873
MLS# 1213915Listed by: POTT COUNTY REALTY LLC - New
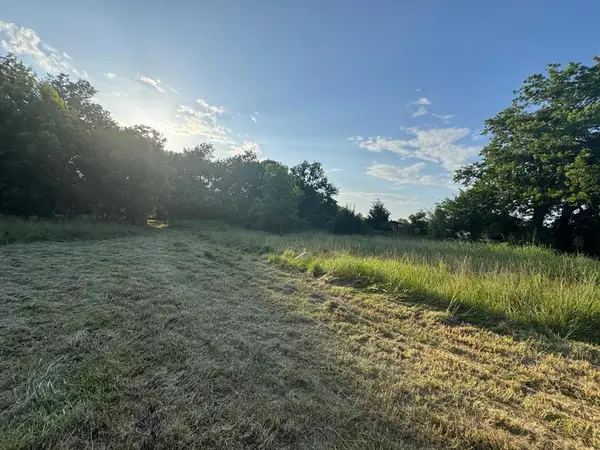 $55,000Active3.82 Acres
$55,000Active3.82 AcresPecan Valley Lot 60 Road, Tecumseh, OK 74873
MLS# 1213333Listed by: METRO FIRST REALTY GROUP - New
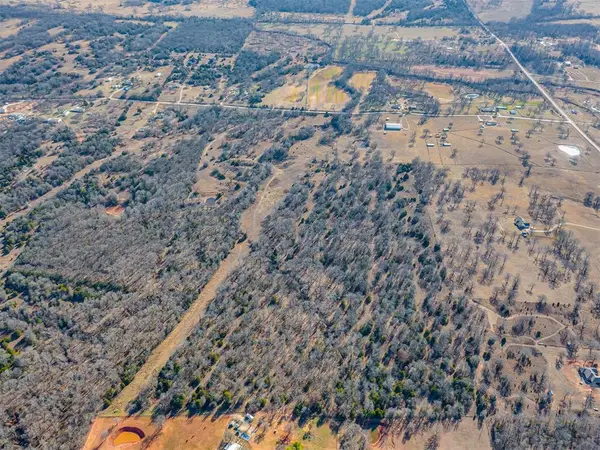 $310,000Active71.5 Acres
$310,000Active71.5 AcresWillow View Road, Tecumseh, OK 74873
MLS# 1213159Listed by: VERITY REAL ESTATE LLC - New
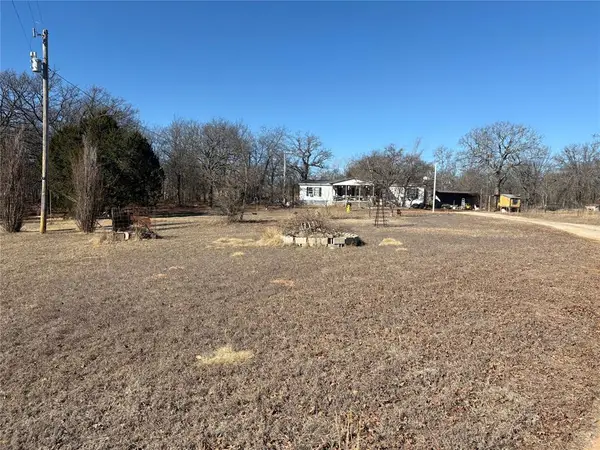 $99,900Active3 beds 4 baths1,560 sq. ft.
$99,900Active3 beds 4 baths1,560 sq. ft.24838 N Fishmarket Road, Tecumseh, OK 74873
MLS# 1213057Listed by: HARVEST REAL ESTATE & ASSET DE - New
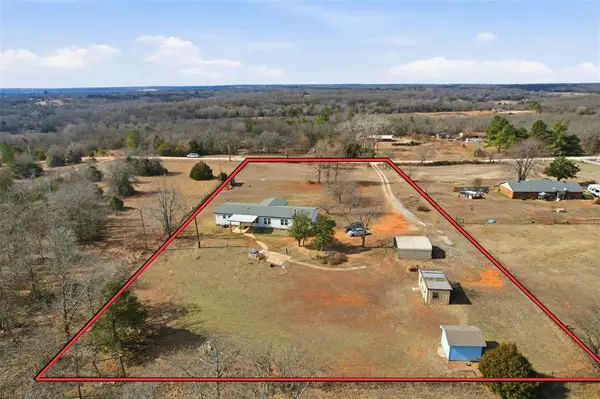 $185,000Active4 beds 2 baths2,128 sq. ft.
$185,000Active4 beds 2 baths2,128 sq. ft.22209 Memory Lane, Tecumseh, OK 74873
MLS# 1212737Listed by: ALWAYS REAL ESTATE 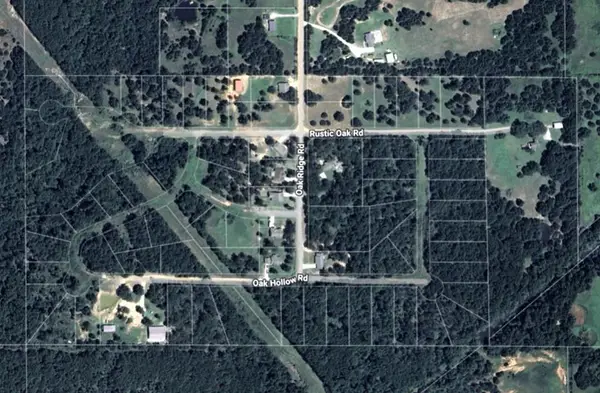 $469,500Active0.52 Acres
$469,500Active0.52 Acres00 Oak Hill West Road, Tecumseh, OK 74873
MLS# 1202467Listed by: BERKSHIRE HATHAWAY-BENCHMARK- New
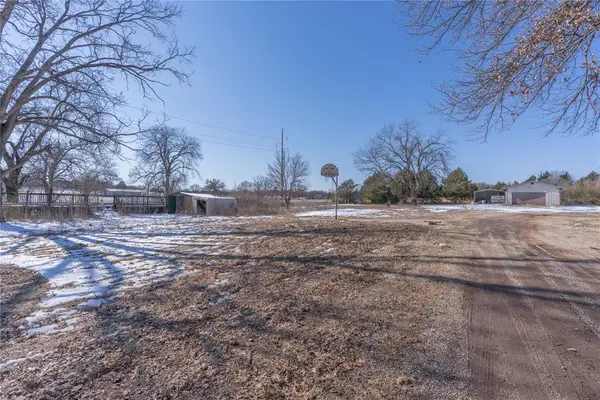 $49,999Active1.75 Acres
$49,999Active1.75 Acres506 N 13th Street, Tecumseh, OK 74873
MLS# 1212504Listed by: LRE REALTY LLC 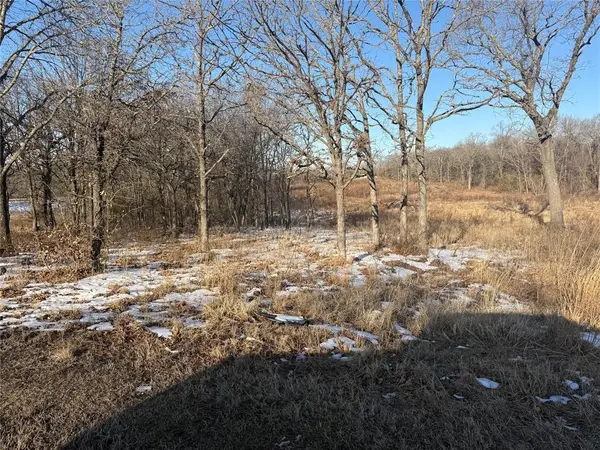 $70,000Active5.07 Acres
$70,000Active5.07 Acres20954 Walker Road, Tecumseh, OK 74873
MLS# 1212319Listed by: C21/GOLDEN KEY REALTY

