366280 E 5600 Road, Terlton, OK 74081
Local realty services provided by:Better Homes and Gardens Real Estate Paramount
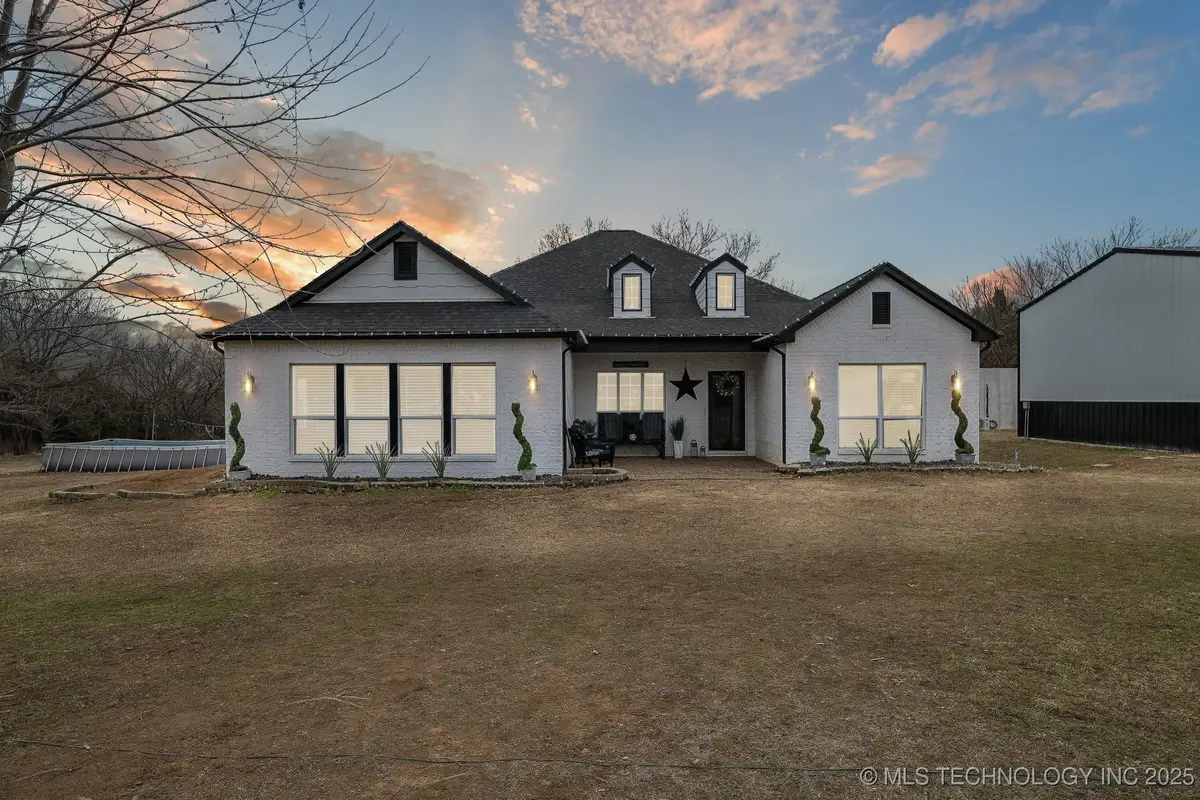


Listed by:judy ogden
Office:platinum realty, llc.
MLS#:2506427
Source:OK_NORES
Price summary
- Price:$799,000
- Price per sq. ft.:$231.39
About this home
This gorgeous 3,453 sq ft (per courthouse) home sits on 5 acres, has 4 bedrooms, 2 baths, detached 3 car/shop, 2 living areas and a theater room. The home has beautiful wood floors and crown molding throughout. 3 bedrooms, including massive master en-suite, all w/ walk-in closets, are located downstairs. The master suite has a whirlpool tub with separate shower and double sinks. The theater room & 4th bedroom are located upstairs. 4th bedroom would also make a great office. The theater room is plumbed for a sink & has a space for a refrigerator. The kitchen has granite counter tops with beautiful cabinetry, and a walk-in pantry. The home has a wood burning fireplace with a pellet stove installed in front so you can choose which you prefer. Enjoy a large covered back deck off of the dining area. The home has 3 HVAC units, 2 septic systems on the property, 2 separate electric meters & 2 internet connections. Added since 2023: 25 X 35 1 bedroom guest house w/full kitchen & bath, & separate fenced yard. All appliances remain in the guest house including the refrigerator, stack unit washer & dryer. 3 car detached/30 X 50 Shop with 3 EOHD. 10 x 20 above ground storm shelter has 8" thick walls, electric & heat/air. Currently being used as an office, gym & game room, the 20 X 30 building has spray foam insulation w/attached dock, on the pond. There are so many possibilities for business or entertaining. The 13-15’ deep pond w/waterfall is stocked with bass, catfish & blue gill perch. Well house w/well dug to the aquifer was used to fill the pond. Basketball court/Pickleball court. Electric gate. Shed. Property could be multi-family property or an income producing opportunity. Home is less than 5 miles to Lake Keystone and approximately 30 min to Tulsa with easy access to Hwy 412 & Hwy 51.
Contact an agent
Home facts
- Year built:2007
- Listing Id #:2506427
- Added:177 day(s) ago
- Updated:August 14, 2025 at 03:14 PM
Rooms and interior
- Bedrooms:4
- Total bathrooms:2
- Full bathrooms:2
- Living area:3,453 sq. ft.
Heating and cooling
- Cooling:3+ Units, Central Air
- Heating:Central, Electric
Structure and exterior
- Year built:2007
- Building area:3,453 sq. ft.
- Lot area:5 Acres
Schools
- High school:Cleveland
- Middle school:Cleveland
- Elementary school:Cleveland
Utilities
- Water:Well
Finances and disclosures
- Price:$799,000
- Price per sq. ft.:$231.39
- Tax amount:$4,264 (2024)
New listings near 366280 E 5600 Road
- New
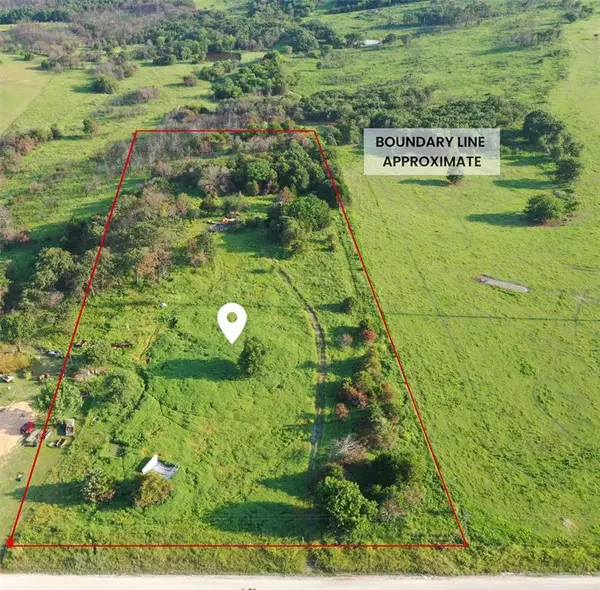 $69,000Active10 Acres
$69,000Active10 AcresE 5500 Road, Terlton, OK 74081
MLS# 1184315Listed by: MCKINNON REALTY LLC  $240,000Active40.08 Acres
$240,000Active40.08 Acres56250 S 36550 Road, Terlton, OK 74081
MLS# 2529564Listed by: KELLER WILLIAMS ADVANTAGE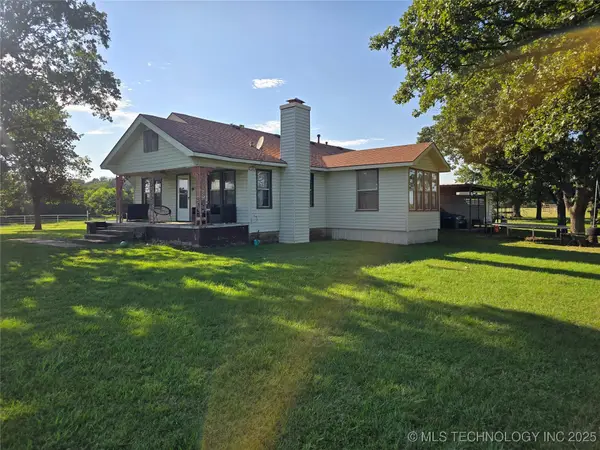 $309,000Active3 beds 2 baths1,719 sq. ft.
$309,000Active3 beds 2 baths1,719 sq. ft.366681 E 5600 Road, Terlton, OK 74081
MLS# 2531950Listed by: KEITH CHEATHAM AGENCY $155,000Pending2 beds 2 baths1,032 sq. ft.
$155,000Pending2 beds 2 baths1,032 sq. ft.1819 S Overlook Drive, Terlton, OK 74081
MLS# 2526627Listed by: CHINOWTH & COHEN $325,000Active4 beds 2 baths2,662 sq. ft.
$325,000Active4 beds 2 baths2,662 sq. ft.5105 W Rule Drive, Terlton, OK 74081
MLS# 2526248Listed by: EXP REALTY, LLC (BO) $19,500Active2.5 Acres
$19,500Active2.5 Acres57580 S 37020 Road, Terlton, OK 74081
MLS# 2523760Listed by: CHINOWTH & COHEN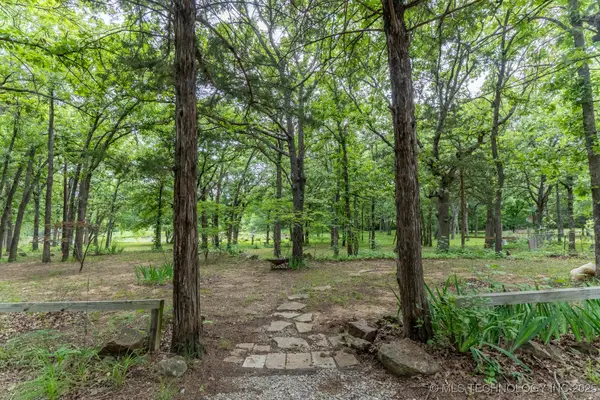 $148,000Pending2 beds 2 baths1,036 sq. ft.
$148,000Pending2 beds 2 baths1,036 sq. ft.370313 E 5605 Road, Terlton, OK 74081
MLS# 2523623Listed by: KELLER WILLIAMS ADVANTAGE $337,500Active67.5 Acres
$337,500Active67.5 AcresS 36550 Road, Terlton, OK 74081
MLS# 2522808Listed by: HOMESMART STELLAR REALTY $35,000Pending2 beds 2 baths980 sq. ft.
$35,000Pending2 beds 2 baths980 sq. ft.5474 W Cove Drive, Terlton, OK 74081
MLS# 2521323Listed by: MCGRAW, REALTORS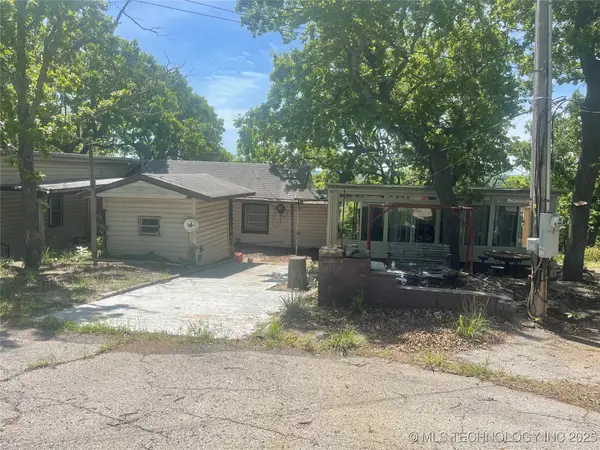 $65,000Pending3 beds 2 baths1,866 sq. ft.
$65,000Pending3 beds 2 baths1,866 sq. ft.41192 Kings Hill Road, Terlton, OK 74081
MLS# 2518646Listed by: CHINOWTH & COHEN
