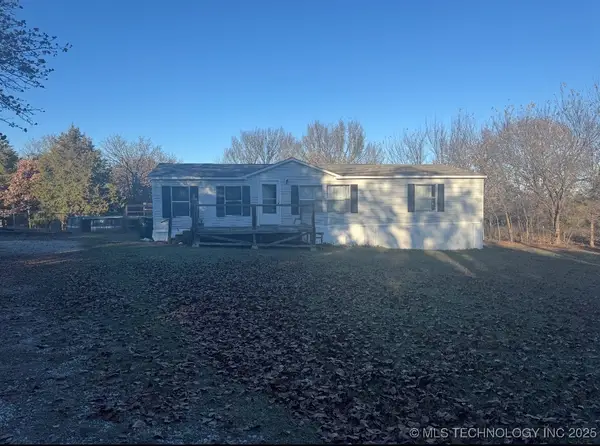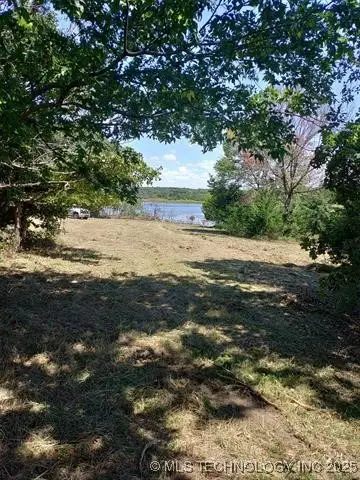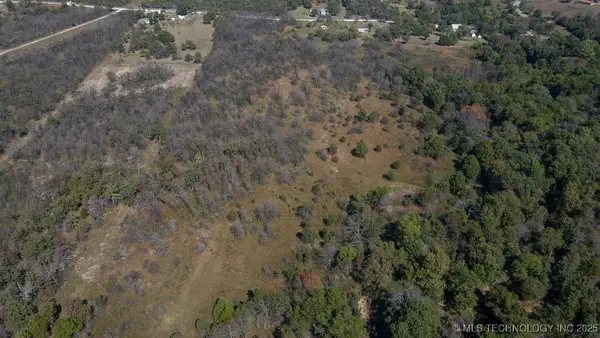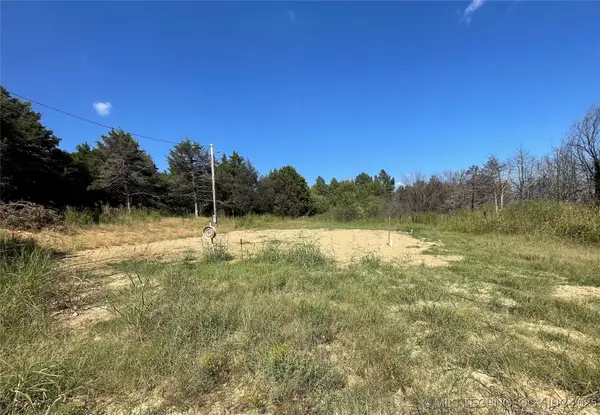40885 Bear Road, Terlton, OK 74081
Local realty services provided by:Better Homes and Gardens Real Estate Paramount
40885 Bear Road,Terlton, OK 74081
$385,000
- 3 Beds
- 2 Baths
- 2,008 sq. ft.
- Single family
- Pending
Listed by: stephanie dodson
Office: nassau ridge realty
MLS#:2542662
Source:OK_NORES
Price summary
- Price:$385,000
- Price per sq. ft.:$191.73
About this home
Welcome to this beautiful property nestled on approximately 31 +/- acres. The home is move-in ready with space indoors and out. Step inside to a beautifully updated interior blending timeless craftsmanship with modern upgrades. Refinished wood floors flow through much of the home, bringing warmth and character to each space. The kitchen, gathering room, and hall bathroom feature durable tile flooring, creating a seamless transition between high-traffic areas. The kitchen is a true centerpiece, showcasing granite countertops, a granite sink, and thoughtfully added barn wood accents that add rustic charm. Overhead, new light fixtures illuminate every space with a soft, inviting glow. The kitchen opens comfortably to the gathering room, where freshly painted walls add natural richness and warmth. The fireplace has been beautifully restored, with the original brick brought back to life. A solid oak mantel now adds an elegant focal point, perfect for cozy evenings at home. Additional touches of modern style and function abound from granite countertops and porcelain sinks in both bathrooms, to new faucets, freshly painted bedrooms. Every improvement reflects care and quality craftsmanship, creating a home that feels both refreshed and enduring. Outdoors, the property truly shines. Enjoy peaceful mornings, afternoons by the sparkling swimming pool, and evenings relaxing beside the outdoor fireplace. Gardening enthusiasts will appreciate the greenhouse, perfect for year-round growing. The surrounding acreage offers a pond, open pasture, mature trees, and room for recreation, livestock, or simply soaking in the natural beauty. Additional features include a well-maintained driveway, fencing, and storage or utility structures for convenience. This property offers a rare opportunity to enjoy privacy and space while 15 minutes to the Harbor and 35 minutes to Downtown Tulsa. Discover serene country living with modern updates and outdoor amenities that make this home stand out.
Contact an agent
Home facts
- Year built:1978
- Listing ID #:2542662
- Added:50 day(s) ago
- Updated:November 28, 2025 at 08:39 AM
Rooms and interior
- Bedrooms:3
- Total bathrooms:2
- Full bathrooms:2
- Living area:2,008 sq. ft.
Heating and cooling
- Cooling:Central Air
- Heating:Central, Gas
Structure and exterior
- Year built:1978
- Building area:2,008 sq. ft.
- Lot area:31.05 Acres
Schools
- High school:Cleveland
- Elementary school:Cleveland
Utilities
- Water:Well
Finances and disclosures
- Price:$385,000
- Price per sq. ft.:$191.73
- Tax amount:$979 (2024)
New listings near 40885 Bear Road
- New
 $150,000Active3 beds 2 baths1,456 sq. ft.
$150,000Active3 beds 2 baths1,456 sq. ft.370211 E 5750 Road, Terlton, OK 74081
MLS# 2548510Listed by: RON CAIN - New
 $145,000Active19.86 Acres
$145,000Active19.86 AcresN 3660 Road, Terlton, OK 74081
MLS# 2547352Listed by: C21/FIRST CHOICE REALTY  $128,885Active10.41 Acres
$128,885Active10.41 Acres5518 W Coyote Trail, Terlton, OK 74081
MLS# 2546557Listed by: MIDWEST LAND GROUP $349,800Active3 beds 3 baths2,090 sq. ft.
$349,800Active3 beds 3 baths2,090 sq. ft.56692 S Candace Drive, Terlton, OK 74081
MLS# 2545199Listed by: THUNDER RIDGE REALTY, LLC $55,000Pending9.73 Acres
$55,000Pending9.73 AcresS 36700 Road, Terlton, OK 74081
MLS# 2542361Listed by: CHINOWTH & COHEN $400,000Active54 Acres
$400,000Active54 Acres368795 E 5700 Road, Terlton, OK 74081
MLS# 2540775Listed by: CHINOWTH & COHEN $120,000Active12.5 Acres
$120,000Active12.5 Acres55762 S 36620 Road, Terlton, OK 74081
MLS# 2541113Listed by: CHINOWTH & COHEN $699,000Active5 beds 3 baths2,113 sq. ft.
$699,000Active5 beds 3 baths2,113 sq. ft.369200 E 5500 Road, Terlton, OK 74081
MLS# 2504899Listed by: KELLER WILLIAMS ADVANTAGE $349,000Active2 beds 2 baths1,461 sq. ft.
$349,000Active2 beds 2 baths1,461 sq. ft.370463 E 5750 Road, Terlton, OK 74081
MLS# 2520840Listed by: OK REAL ESTATE, LLC
