10605 Lakeside Drive, The Village, OK 73120
Local realty services provided by:Better Homes and Gardens Real Estate Paramount
Listed by: mandy renee
Office: chinowth & cohen
MLS#:1186651
Source:OK_OKC
10605 Lakeside Drive,The Village, OK 73120
$798,000
- 3 Beds
- 3 Baths
- 2,536 sq. ft.
- Single family
- Active
Upcoming open houses
- Sun, Jan 1802:00 pm - 04:00 pm
Price summary
- Price:$798,000
- Price per sq. ft.:$314.67
About this home
Modern sophistication meets timeless design in this stunning residence on nearly half an acre, just minutes from Lake Hefner. Floor-to-ceiling Pella windows flood the home with natural light, highlighting soaring ceilings and wide-plank wood floors that bring warmth and elegance to every space. The chef’s kitchen boasts Cafe appliances professional series 30" convection french door double wall ovens, 48" commercial style gas rangetop with 6 burners and griddle, custom fit stainless interior dishwasher, microwave drawer, sleek custom cabinetry, striking countertops, and designer lighting, opening seamlessly to the spacious living and dining areas. The primary suite is a spa-inspired retreat with a freestanding soaking tub, oversized glass shower, and dual vanities framed by clean, modern finishes. 16' Foot ceilings, 8' Garage Doors, Oversized 2 car with gorgeous epoxy floors. For added piece of mind, this home is equipped with spray foam insulation ensuring to be more efficient. Step outside to an impressive back patio anchored by a dramatic floor-to-ceiling stone wall — a true showpiece and entertainer’s dream. The expansive backyard is ideal for a future pool and pool house, offering endless opportunities for outdoor living. With architectural drama, refined finishes, and a layout designed for both entertaining and everyday luxury, this home is nothing short of unforgettable.
Contact an agent
Home facts
- Year built:2025
- Listing ID #:1186651
- Added:148 day(s) ago
- Updated:January 18, 2026 at 11:07 PM
Rooms and interior
- Bedrooms:3
- Total bathrooms:3
- Full bathrooms:3
- Living area:2,536 sq. ft.
Heating and cooling
- Cooling:Central Electric
- Heating:Central Gas
Structure and exterior
- Year built:2025
- Building area:2,536 sq. ft.
- Lot area:0.45 Acres
Schools
- High school:John Marshall HS
- Middle school:John Marshall MS
- Elementary school:Ridgeview ES
Finances and disclosures
- Price:$798,000
- Price per sq. ft.:$314.67
New listings near 10605 Lakeside Drive
- Open Sun, 2 to 4pmNew
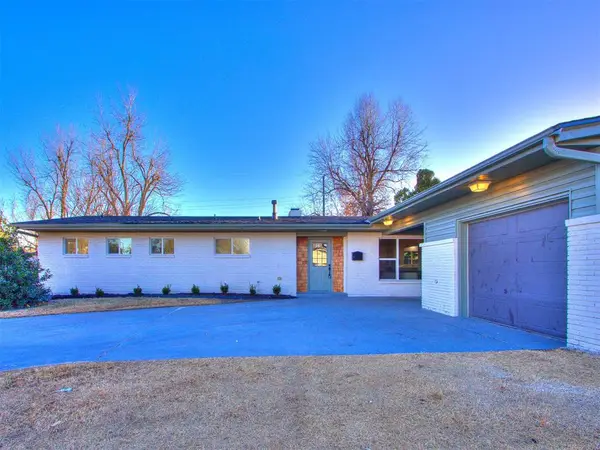 $374,900Active3 beds 3 baths1,850 sq. ft.
$374,900Active3 beds 3 baths1,850 sq. ft.2608 Kings Way, Oklahoma City, OK 73120
MLS# 1210232Listed by: COPPER CREEK REAL ESTATE - New
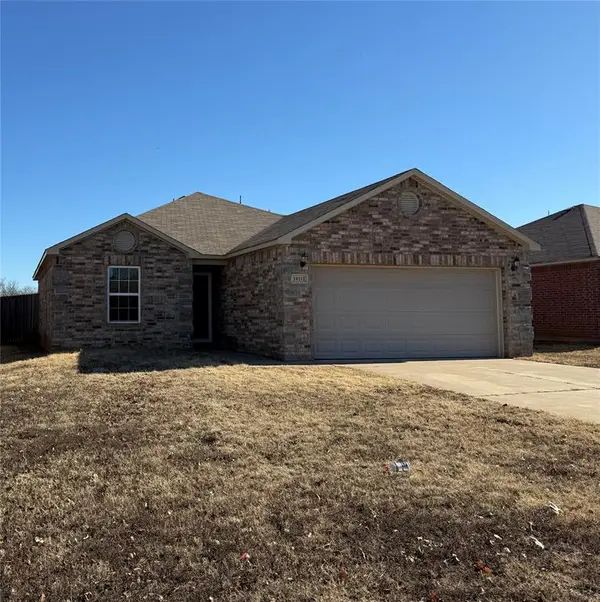 $199,500Active3 beds 2 baths1,224 sq. ft.
$199,500Active3 beds 2 baths1,224 sq. ft.10212 Hidden Village Drive, Oklahoma City, OK 73120
MLS# 1210355Listed by: EPIQUE REALTY - New
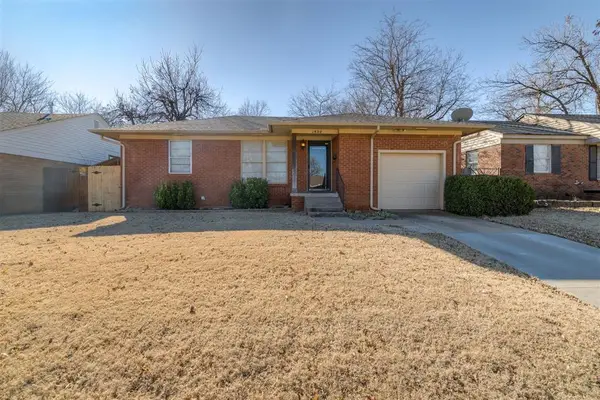 $174,900Active2 beds 1 baths885 sq. ft.
$174,900Active2 beds 1 baths885 sq. ft.1820 Andover Court, Oklahoma City, OK 73120
MLS# 1210224Listed by: CHERRYWOOD - New
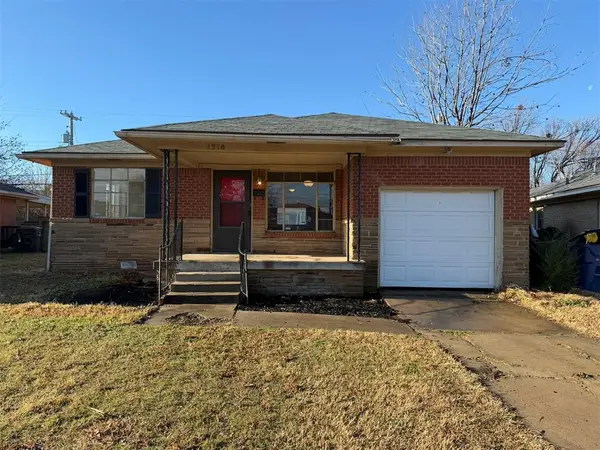 $99,900Active2 beds 1 baths767 sq. ft.
$99,900Active2 beds 1 baths767 sq. ft.1716 Oxford Way, Oklahoma City, OK 73120
MLS# 1209698Listed by: RE/MAX PROS - Open Sun, 2 to 4pmNew
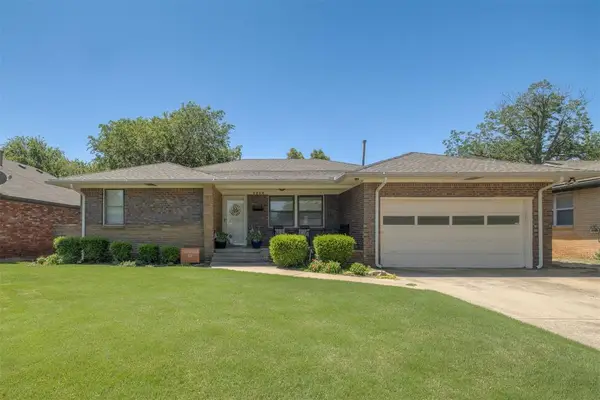 $299,000Active3 beds 2 baths1,567 sq. ft.
$299,000Active3 beds 2 baths1,567 sq. ft.2324 Carlton Way, The Village, OK 73120
MLS# 1210160Listed by: THRIVE REALTY - New
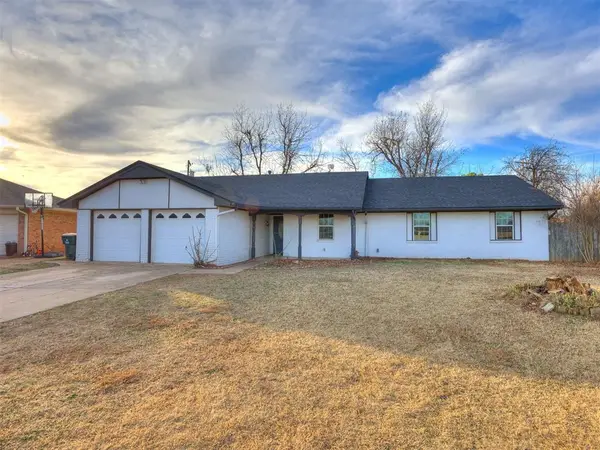 $230,000Active4 beds 2 baths1,531 sq. ft.
$230,000Active4 beds 2 baths1,531 sq. ft.1729 Gladstone Terrace, Oklahoma City, OK 73120
MLS# 1210021Listed by: COLLECTION 7 REALTY - New
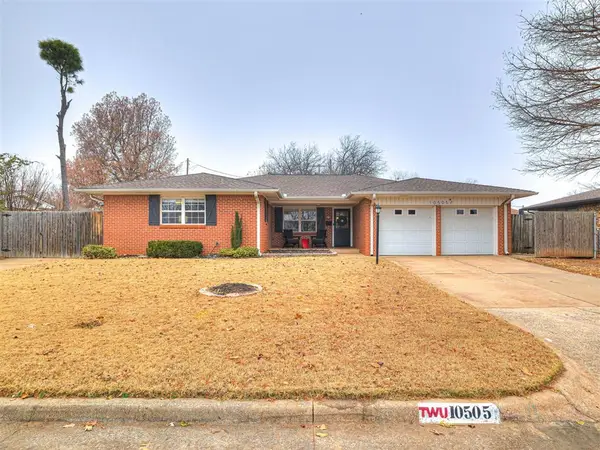 $369,999Active3 beds 3 baths2,312 sq. ft.
$369,999Active3 beds 3 baths2,312 sq. ft.10505 Lyndon Road, The Village, OK 73120
MLS# 1204411Listed by: EXP REALTY, LLC - New
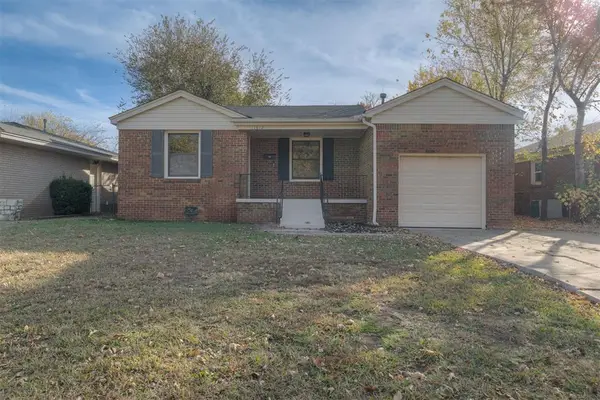 $189,500Active3 beds 1 baths965 sq. ft.
$189,500Active3 beds 1 baths965 sq. ft.1612 Andover Court, Oklahoma City, OK 73120
MLS# 1207762Listed by: KELLER WILLIAMS CENTRAL OK ED - New
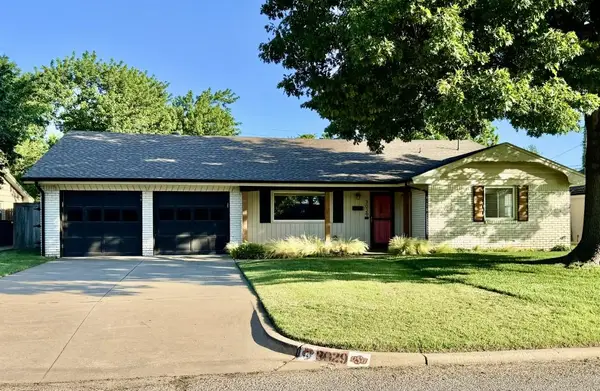 $356,900Active3 beds 2 baths1,714 sq. ft.
$356,900Active3 beds 2 baths1,714 sq. ft.3029 Berkshire Way, Oklahoma City, OK 73120
MLS# 1209297Listed by: FLYNN REALTY - New
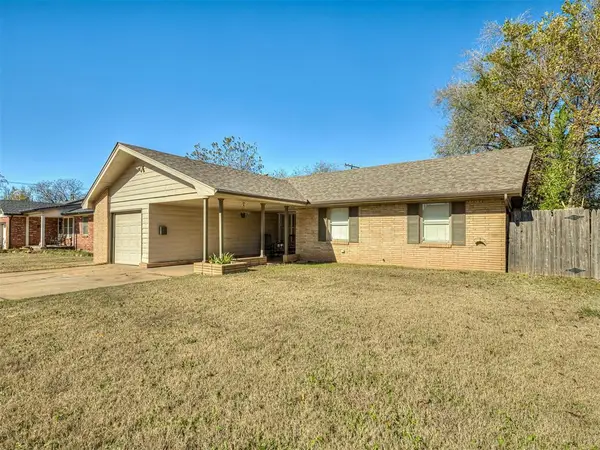 $223,500Active3 beds 2 baths1,299 sq. ft.
$223,500Active3 beds 2 baths1,299 sq. ft.2825 Kent Drive, Oklahoma City, OK 73120
MLS# 1208029Listed by: THE AGENCY
