2241 Ashley Drive, The Village, OK 73120
Local realty services provided by:Better Homes and Gardens Real Estate The Platinum Collective
Listed by: madelyn cloud, stacia ranallo
Office: sage sotheby's realty
MLS#:1200262
Source:OK_OKC
2241 Ashley Drive,The Village, OK 73120
$299,999
- 4 Beds
- 3 Baths
- 1,778 sq. ft.
- Single family
- Pending
Price summary
- Price:$299,999
- Price per sq. ft.:$168.73
About this home
Sunday Open House, December 7th, 2:00 to 4:00 PM. A charming, ranch-style home on a spacious corner lot in the heart of The Village. This home is truly move-in ready with important updates already taken care of, including a new roof in 2021 and a hot water tank replaced in 2024. From the moment you pull up, you’ll notice the adorable painted stone exterior full of curb appeal and character. Inside, you’ll find real wood floors throughout and a floor plan that’s functional. The kitchen is a standout with its light gray tile rectangular ceramic backsplash, white quartz countertops, stainless steel appliances, and tons of cabinet space. It’s rare to find a home in The Village with this much storage, including a large pantry and a dedicated interior laundry room with a mudroom drop zone. With four bedrooms and 2.5 bathrooms, there’s room for everyone. All of the bathrooms have been updated with updated tile, cabinetry, fixtures, and countertops, and two of the guest bedrooms feature custom closet redesigns to maximize storage. The nursery is as sweet as it gets, with wainscoting details and wood flooring. Come see why 2241 Ashley Drive is the perfect place to call home!
Contact an agent
Home facts
- Year built:1952
- Listing ID #:1200262
- Added:91 day(s) ago
- Updated:January 16, 2026 at 03:58 PM
Rooms and interior
- Bedrooms:4
- Total bathrooms:3
- Full bathrooms:2
- Half bathrooms:1
- Living area:1,778 sq. ft.
Heating and cooling
- Cooling:Central Electric
- Heating:Central Gas
Structure and exterior
- Roof:Architecural Shingle
- Year built:1952
- Building area:1,778 sq. ft.
- Lot area:0.19 Acres
Schools
- High school:John Marshall HS
- Middle school:John Marshall MS
- Elementary school:Ridgeview ES
Finances and disclosures
- Price:$299,999
- Price per sq. ft.:$168.73
New listings near 2241 Ashley Drive
- New
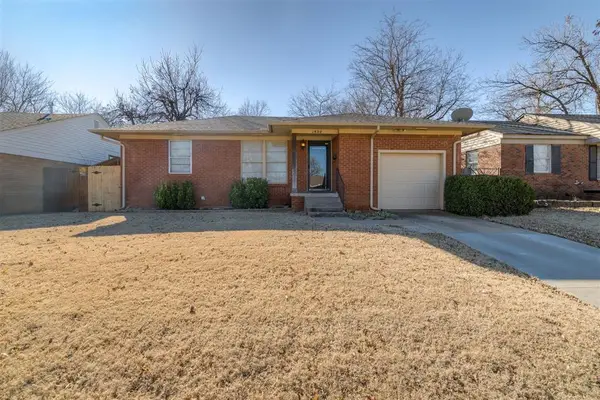 $174,900Active2 beds 1 baths885 sq. ft.
$174,900Active2 beds 1 baths885 sq. ft.1820 Andover Court, Oklahoma City, OK 73120
MLS# 1210224Listed by: CHERRYWOOD - New
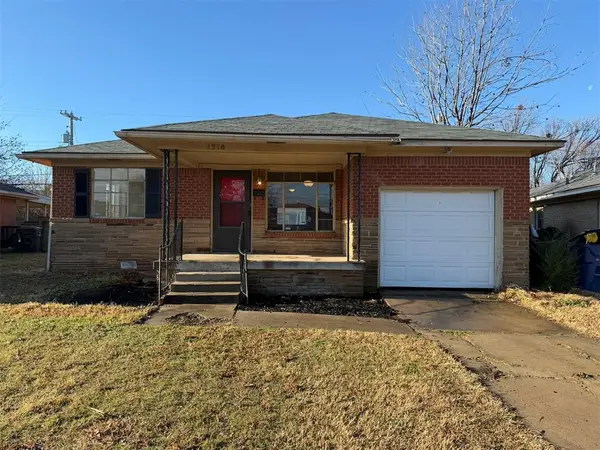 $99,900Active2 beds 1 baths767 sq. ft.
$99,900Active2 beds 1 baths767 sq. ft.1716 Oxford Way, Oklahoma City, OK 73120
MLS# 1209698Listed by: RE/MAX PROS - Open Sun, 2 to 4pmNew
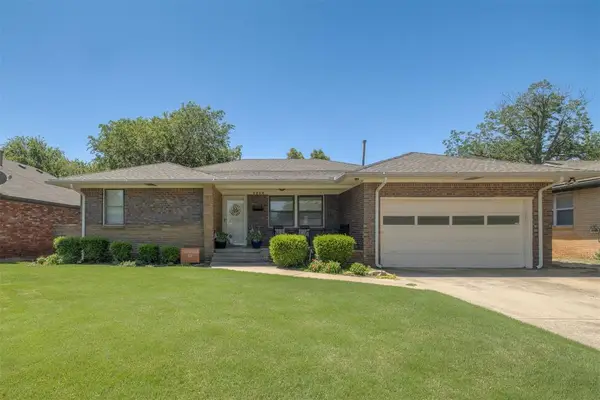 $299,000Active3 beds 2 baths1,567 sq. ft.
$299,000Active3 beds 2 baths1,567 sq. ft.2324 Carlton Way, The Village, OK 73120
MLS# 1210160Listed by: THRIVE REALTY - New
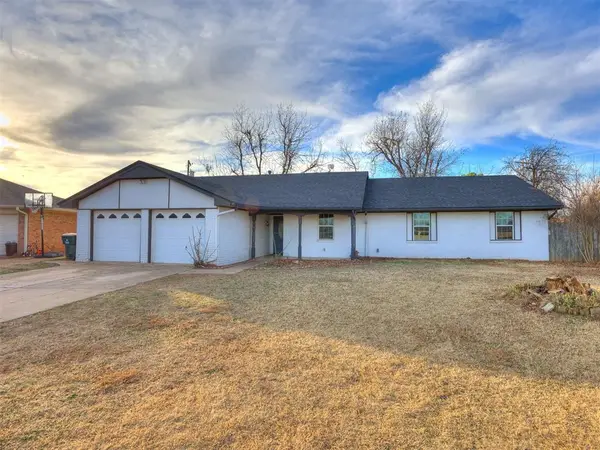 $230,000Active4 beds 2 baths1,531 sq. ft.
$230,000Active4 beds 2 baths1,531 sq. ft.1729 Gladstone Terrace, Oklahoma City, OK 73120
MLS# 1210021Listed by: COLLECTION 7 REALTY - New
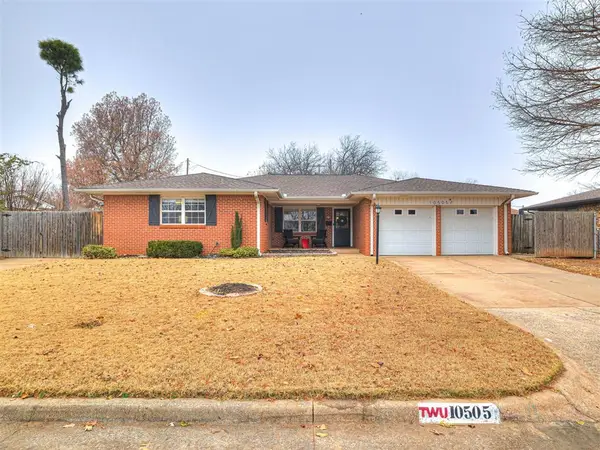 $369,999Active3 beds 3 baths2,312 sq. ft.
$369,999Active3 beds 3 baths2,312 sq. ft.10505 Lyndon Road, The Village, OK 73120
MLS# 1204411Listed by: EXP REALTY, LLC - New
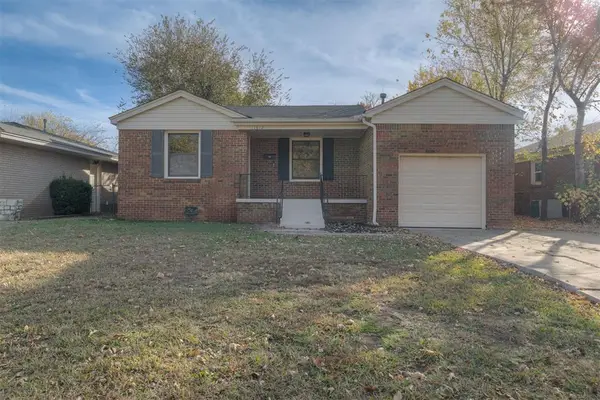 $189,500Active3 beds 1 baths965 sq. ft.
$189,500Active3 beds 1 baths965 sq. ft.1612 Andover Court, Oklahoma City, OK 73120
MLS# 1207762Listed by: KELLER WILLIAMS CENTRAL OK ED - New
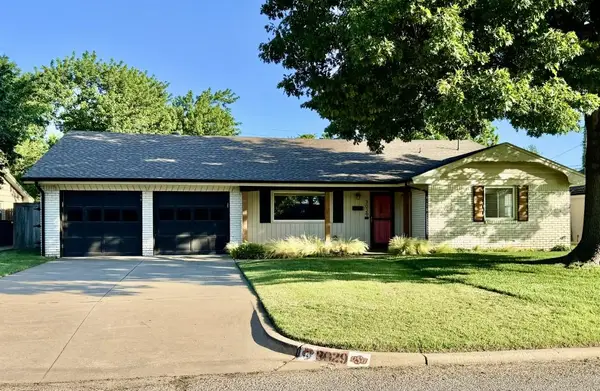 $356,900Active3 beds 2 baths1,714 sq. ft.
$356,900Active3 beds 2 baths1,714 sq. ft.3029 Berkshire Way, Oklahoma City, OK 73120
MLS# 1209297Listed by: FLYNN REALTY - New
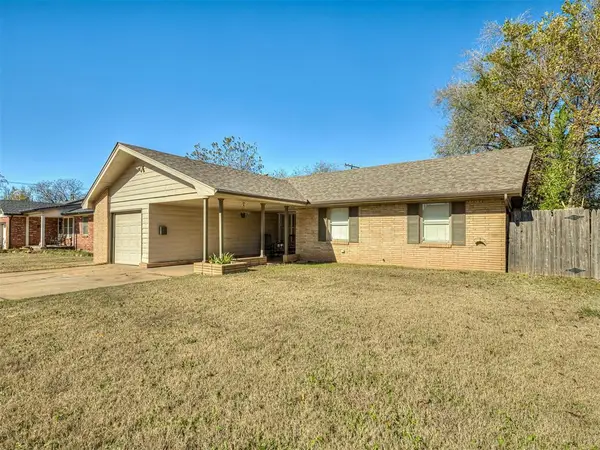 $223,500Active3 beds 2 baths1,299 sq. ft.
$223,500Active3 beds 2 baths1,299 sq. ft.2825 Kent Drive, Oklahoma City, OK 73120
MLS# 1208029Listed by: THE AGENCY - New
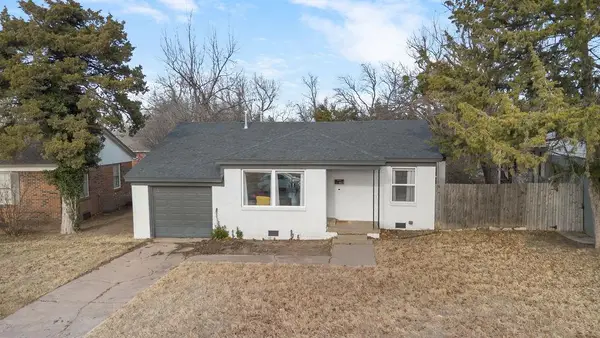 $205,000Active2 beds 1 baths1,019 sq. ft.
$205,000Active2 beds 1 baths1,019 sq. ft.1823 Sheffield Road, Oklahoma City, OK 73120
MLS# 1209185Listed by: HEATHER & COMPANY REALTY GROUP - Open Sat, 1 to 5pmNew
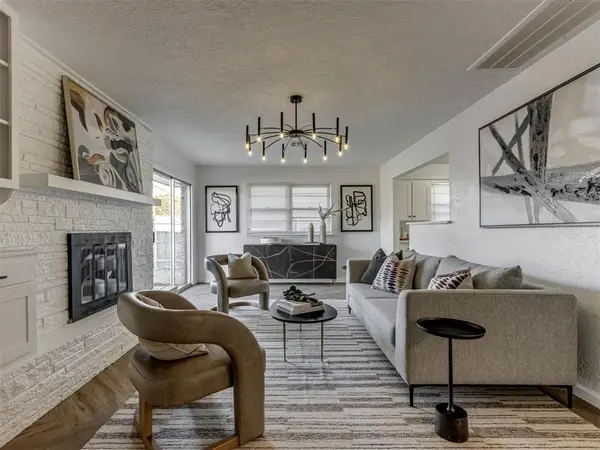 $279,950Active3 beds 2 baths1,644 sq. ft.
$279,950Active3 beds 2 baths1,644 sq. ft.9505 N Essex Court, Oklahoma City, OK 73120
MLS# 1209166Listed by: THE 405 AGENCY LLC
