17080 County Road Ns 220, Tipton, OK 73570
Local realty services provided by:Better Homes and Gardens Real Estate The Platinum Collective
Listed by: kristie brady
Office: aspen grace realty ii llc.
MLS#:1152551
Source:OK_OKC
17080 County Road Ns 220,Tipton, OK 73570
$690,000
- 5 Beds
- 3 Baths
- - sq. ft.
- Single family
- Sold
Sorry, we are unable to map this address
Price summary
- Price:$690,000
About this home
This custom-built home sits on 80 acres of pastureland with a pond in a rural setting between Altus and Frederick, Oklahoma. It is close to the towns of Snyder, Tipton, and Manitou. Lawton is 45 minutes away, Oklahoma City is two hours away, Dallas/Fort Worth is three hours away, and Wichita Falls, Texas, is an hour and 15 minutes away. The home has five bedrooms and two and a half baths in 3,895 square feet. The kitchen has granite countertops, an eat-at island with a copper farm sink, stainless steel appliances, and soft-closing cabinets. The spacious, open-concept living and kitchen has a breathtaking floor-to-ceiling wood-burning fireplace with a blower. Oversized luxurious master bedroom has an en-suite bath with his-and-hers sinks, a walk-in custom-designed tiled shower, and a soaking tub that leads to a walk-in closet with laundry. Other interior features include herringbone brick pattern in the hallway and mudroom, custom staircase, geothermal HVAC, oversized sunroom, spray foam insulation, and additional bathroom plumbing installed for an upstairs bathroom. Exterior features include a butterfly habitat, blackberry and plum thickets, an extra well with solar, piped entryway, 7-wire fence around the perimeter, fiber internet, and buried power lines. Set up your private showing today!
Contact an agent
Home facts
- Year built:2019
- Listing ID #:1152551
- Added:328 day(s) ago
- Updated:December 23, 2025 at 03:16 AM
Rooms and interior
- Bedrooms:5
- Total bathrooms:3
- Full bathrooms:2
- Half bathrooms:1
Heating and cooling
- Cooling:Central Electric
- Heating:Central Electric
Structure and exterior
- Roof:Metal
- Year built:2019
Schools
- High school:Tipton HS
- Middle school:N/A
- Elementary school:Tipton ES
Finances and disclosures
- Price:$690,000
New listings near 17080 County Road Ns 220
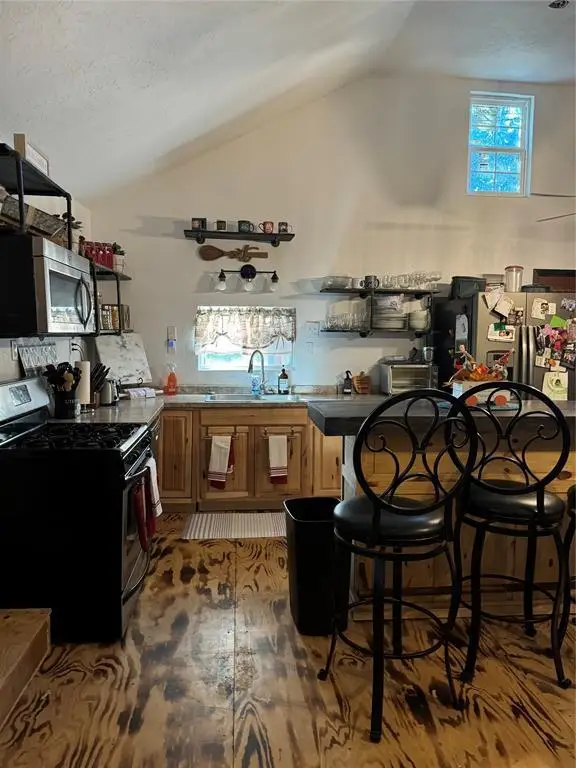 $78,000Active3 beds 1 baths1,356 sq. ft.
$78,000Active3 beds 1 baths1,356 sq. ft.521 E Davis Street, Tipton, OK 73570
MLS# 1204721Listed by: RE/MAX PROPERTY PLACE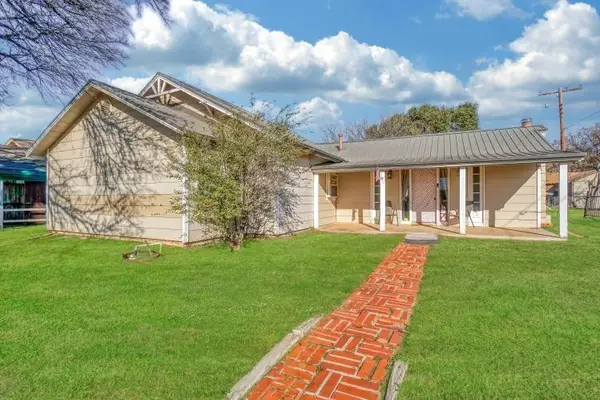 $89,900Active3 beds 2 baths1,751 sq. ft.
$89,900Active3 beds 2 baths1,751 sq. ft.110 W Davis Street, Tipton, OK 73570
MLS# 1204714Listed by: RE/MAX PROPERTY PLACE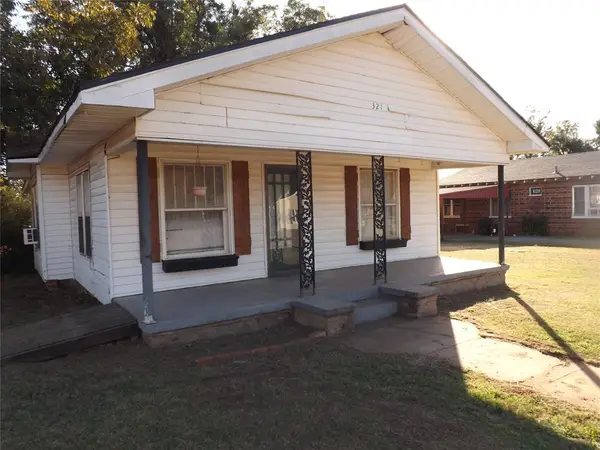 $65,000Active2 beds 1 baths1,180 sq. ft.
$65,000Active2 beds 1 baths1,180 sq. ft.321 E Main Street, Tipton, OK 73570
MLS# 1201325Listed by: MAIN REALTY, INC.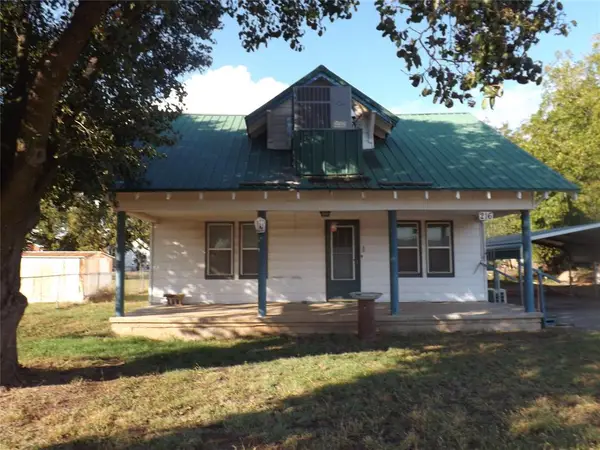 $75,000Active3 beds 1 baths1,400 sq. ft.
$75,000Active3 beds 1 baths1,400 sq. ft.216 E Rosser Street, Tipton, OK 73570
MLS# 1193220Listed by: MAIN REALTY, INC.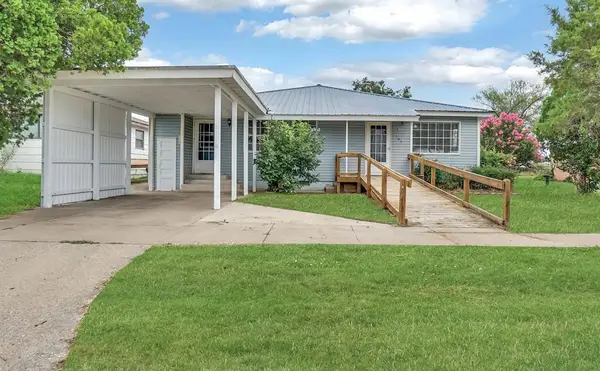 $142,000Active4 beds 2 baths1,560 sq. ft.
$142,000Active4 beds 2 baths1,560 sq. ft.Address Withheld By Seller, Tipton, OK 73570
MLS# 1179072Listed by: RE/MAX PROPERTY PLACE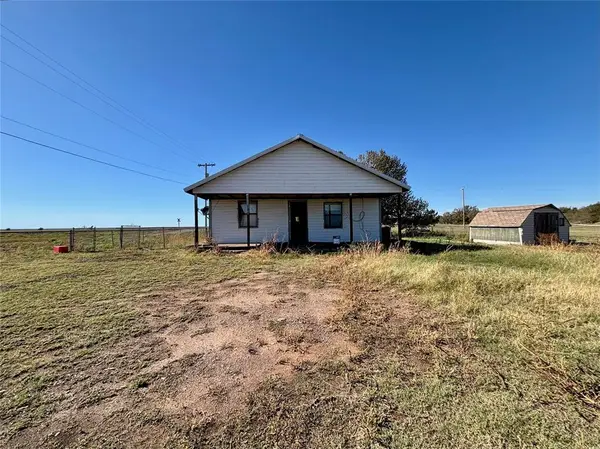 $45,000Active2 beds 1 baths784 sq. ft.
$45,000Active2 beds 1 baths784 sq. ft.100 Debra Drive, Tipton, OK 73570
MLS# 1175307Listed by: AEGIS & ANCHOR REAL ESTATE
