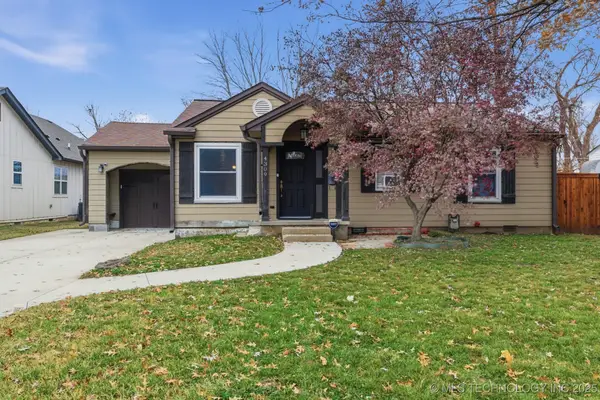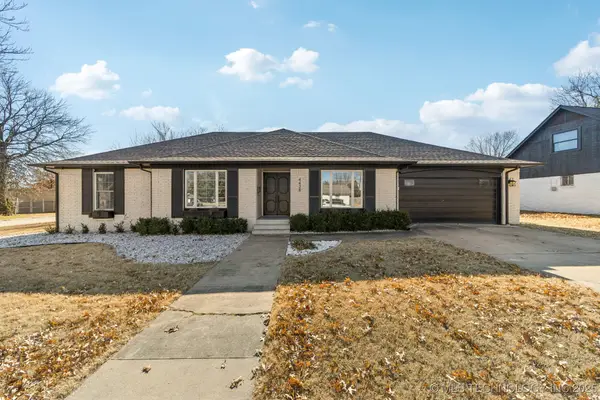1009 E 38th Street, Tulsa, OK 74105
Local realty services provided by:Better Homes and Gardens Real Estate Green Country
1009 E 38th Street,Tulsa, OK 74105
$1,177,500
- 5 Beds
- 6 Baths
- 3,946 sq. ft.
- Single family
- Active
Listed by: stephen brocks
Office: more agency
MLS#:2536235
Source:OK_NORES
Price summary
- Price:$1,177,500
- Price per sq. ft.:$298.4
About this home
“It’s just another new build.” “New homes lack warmth.” “They feel sterile.” “The builder didn’t even think about the floor plan.” These are all things you won’t hear about this home. Standing out from the crowd while blending seamlessly into the traditions of Brookside is no easy task—yet 1009 E 38th St passes with flying colors. From concept to completion, every detail was designed with the homeowner in mind. The kitchen was created for living: entertain friends over cocktails, host mahjong night, or simply unwind with your family after a long day. Smart storage keeps appliances tucked away so counters remain clear and inviting, and the space flows into a sunlit living room where a wall of windows frames the spacious yard and covered patio. The primary suite is luxury personified, with a spa-inspired bath that offers the perfect retreat—mornings begin with calm and evenings end in renewal. The first floor also features a spacious en suite bedroom for guests or little ones and a paneled study that provides a quiet place to focus. Upstairs, the focus shifts from work to play with generous bedrooms—each with private baths and walk-in closets—surrounding an enormous game room perfect for toys, movie nights, or watching the big game. Beyond the beauty of the home itself, location completes the package. Step outside and you’re within walking distance to Brookside’s dining, shopping, and nightlife, or a short stroll to The Gathering Place for weekend fun. Planning to cook at home but forgot an ingredient? Not to worry—Trader Joe’s, Whole Foods, and other midtown favorites are minutes away. With its three-car garage, timeless design, and thoughtful layout, this home proves that a new build can be both practical and full of character, offering not just a house but a lifestyle.
Contact an agent
Home facts
- Year built:2025
- Listing ID #:2536235
- Added:133 day(s) ago
- Updated:December 30, 2025 at 10:56 PM
Rooms and interior
- Bedrooms:5
- Total bathrooms:6
- Full bathrooms:4
- Living area:3,946 sq. ft.
Heating and cooling
- Cooling:2 Units, Central Air, Zoned
- Heating:Central, Gas, Zoned
Structure and exterior
- Year built:2025
- Building area:3,946 sq. ft.
- Lot area:0.21 Acres
Schools
- High school:Edison
- Elementary school:Eliot
Finances and disclosures
- Price:$1,177,500
- Price per sq. ft.:$298.4
- Tax amount:$2,589 (2024)
New listings near 1009 E 38th Street
- New
 $269,000Active3 beds 2 baths1,156 sq. ft.
$269,000Active3 beds 2 baths1,156 sq. ft.4513 E 25th Place, Tulsa, OK 74114
MLS# 2550570Listed by: MORE AGENCY - New
 $74,900Active2 beds 2 baths831 sq. ft.
$74,900Active2 beds 2 baths831 sq. ft.4666 E 68th Street #293, Tulsa, OK 74136
MLS# 2551236Listed by: PRIVATE LABEL REAL ESTATE - New
 $265,000Active3 beds 2 baths1,578 sq. ft.
$265,000Active3 beds 2 baths1,578 sq. ft.5621 S Indianapolis Avenue, Tulsa, OK 74135
MLS# 2551237Listed by: COLDWELL BANKER SELECT - New
 $255,000Active2 beds 1 baths1,308 sq. ft.
$255,000Active2 beds 1 baths1,308 sq. ft.4309 S Norfolk Avenue, Tulsa, OK 74105
MLS# 2550605Listed by: KELLER WILLIAMS ADVANTAGE - New
 $375,999Active3 beds 2 baths2,078 sq. ft.
$375,999Active3 beds 2 baths2,078 sq. ft.4428 E 49th Street, Tulsa, OK 74135
MLS# 2550251Listed by: LEGACY REALTY ADVISORS - New
 $210,000Active3 beds 1 baths1,295 sq. ft.
$210,000Active3 beds 1 baths1,295 sq. ft.4935 S 24th West Avenue, Tulsa, OK 74107
MLS# 2551085Listed by: LEGACY REALTY ADVISORS - New
 $79,900Active-- beds 1 baths500 sq. ft.
$79,900Active-- beds 1 baths500 sq. ft.450 W 7th Street #910, Tulsa, OK 74119
MLS# 2551088Listed by: C21/FIRST CHOICE REALTY - New
 $180,000Active4 beds 2 baths1,550 sq. ft.
$180,000Active4 beds 2 baths1,550 sq. ft.329 S 45th West Avenue, Tulsa, OK 74127
MLS# 2551185Listed by: KELLER WILLIAMS PREFERRED - New
 $150,000Active2 beds 3 baths1,408 sq. ft.
$150,000Active2 beds 3 baths1,408 sq. ft.410 W 7th Street #241, Tulsa, OK 74119
MLS# 2550264Listed by: CHINOWTH & COHEN - New
 $299,900Active0.41 Acres
$299,900Active0.41 Acres3106 S Gary Court, Tulsa, OK 74105
MLS# 2551159Listed by: CHINOWTH & COHEN
