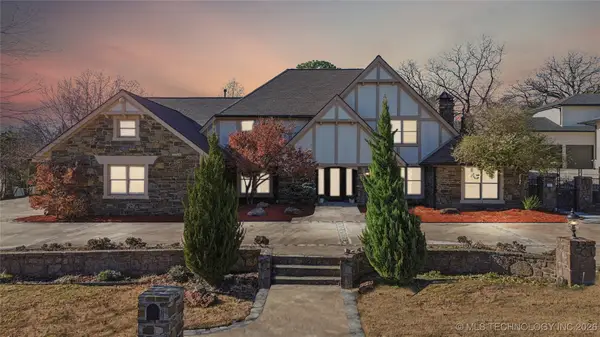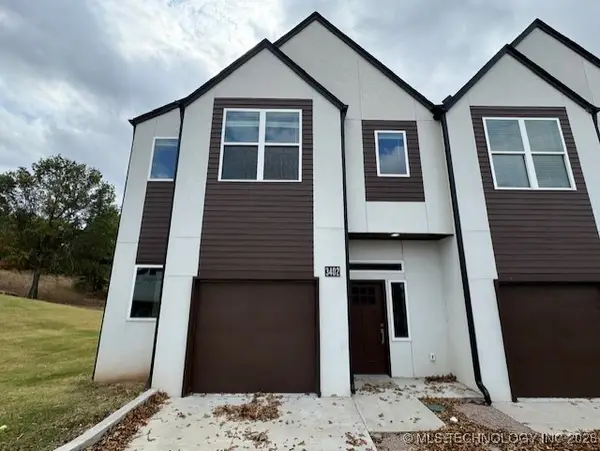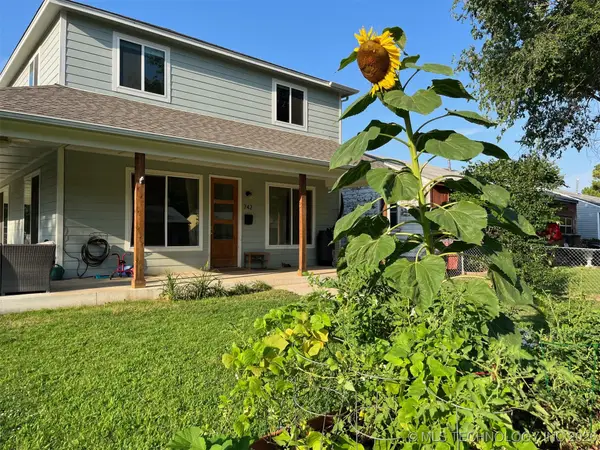10107 E 26th Place, Tulsa, OK 74129
Local realty services provided by:Better Homes and Gardens Real Estate Paramount
Listed by: apryl longacre
Office: coldwell banker select
MLS#:2548442
Source:OK_NORES
Price summary
- Price:$279,000
- Price per sq. ft.:$113.88
- Monthly HOA dues:$26.67
About this home
Come see this beautifully maintained one story home in Longview Lake Estates! This home has been fully renovated. Both bathrooms have new faucets, shower heads, sinks and countertops. Kitchen has a new oven, quartz countertops and backsplash. New doorknobs, hinges, outlet switches and vent covers. Fresh paint throughout. This home has 3 closets in the primary bedroom. One of the primary room closets is a custom built closet that could be used as another bedroom. There is a bonus storage room that could be used for multiple purposes. There are two A/C units. The second unit cools the back two bedrooms of the house. HVAC cleaned and maintained twice a year. This home has a lot of storage space including in the fully floored attic. The roof is 4 years old, hot water tank 2 years old and the HVAC is one year old. Newer windows, custom blinds, black out shade in primary bedroom, Hurrican film on two front windows of the house which allow privacy and protection against glass breakage. There is a Sprinkler System and professionally landscaped. This house has it all and is move in ready.
Contact an agent
Home facts
- Year built:1972
- Listing ID #:2548442
- Added:58 day(s) ago
- Updated:January 23, 2026 at 09:57 PM
Rooms and interior
- Bedrooms:4
- Total bathrooms:2
- Full bathrooms:2
- Living area:2,450 sq. ft.
Heating and cooling
- Cooling:2 Units, Central Air
- Heating:Central, Electric, Gas
Structure and exterior
- Year built:1972
- Building area:2,450 sq. ft.
- Lot area:0.19 Acres
Schools
- High school:Hale
- Elementary school:Skelly
Finances and disclosures
- Price:$279,000
- Price per sq. ft.:$113.88
- Tax amount:$1,918 (2024)
New listings near 10107 E 26th Place
- New
 $219,000Active2 beds 1 baths784 sq. ft.
$219,000Active2 beds 1 baths784 sq. ft.4711 S Boston Avenue, Tulsa, OK 74105
MLS# 2602749Listed by: MCGRAW, REALTORS - New
 $229,000Active3 beds 1 baths1,538 sq. ft.
$229,000Active3 beds 1 baths1,538 sq. ft.6531 E 28th Street, Tulsa, OK 74129
MLS# 2602799Listed by: RENTERS PLACE - New
 $179,900Active3 beds 1 baths985 sq. ft.
$179,900Active3 beds 1 baths985 sq. ft.1744 S Lakewood Avenue, Tulsa, OK 74112
MLS# 2602806Listed by: RENTERS PLACE - New
 $114,900Active2 beds 1 baths762 sq. ft.
$114,900Active2 beds 1 baths762 sq. ft.4743 E 6th Street, Tulsa, OK 74112
MLS# 2602727Listed by: KELLER WILLIAMS PREMIER - New
 $790,000Active5 beds 6 baths4,841 sq. ft.
$790,000Active5 beds 6 baths4,841 sq. ft.10726 S 69th East Avenue, Tulsa, OK 74133
MLS# 2601713Listed by: CHINOWTH & COHEN - New
 $207,000Active3 beds 2 baths1,338 sq. ft.
$207,000Active3 beds 2 baths1,338 sq. ft.13376 E 32nd Place, Tulsa, OK 74134
MLS# 2601948Listed by: KEY SOLUTIONS REAL ESTATE LLC - New
 $89,000Active2 beds 2 baths856 sq. ft.
$89,000Active2 beds 2 baths856 sq. ft.2433 E 87th Street #285, Tulsa, OK 74137
MLS# 2602622Listed by: CHINOWTH & COHEN - New
 $289,900Active3 beds 3 baths1,720 sq. ft.
$289,900Active3 beds 3 baths1,720 sq. ft.3402 Redbud Lane, Tulsa, OK 74132
MLS# 2602732Listed by: COLDWELL BANKER SELECT - New
 $160,000Active2 beds 1 baths872 sq. ft.
$160,000Active2 beds 1 baths872 sq. ft.4129 W 8th Street, Tulsa, OK 74127
MLS# 2602746Listed by: CASA LIGHT REALTY, LLC - New
 $365,000Active7 beds 5 baths2,914 sq. ft.
$365,000Active7 beds 5 baths2,914 sq. ft.3184 N Iroquois Avenue, Tulsa, OK 74106
MLS# 2602522Listed by: KELLER WILLIAMS ADVANTAGE
