10107 S 78th East Avenue S, Tulsa, OK 74133
Local realty services provided by:Better Homes and Gardens Real Estate Winans
Listed by: corrie egge
Office: coldwell banker select
MLS#:2546060
Source:OK_NORES
Price summary
- Price:$405,000
- Price per sq. ft.:$159.7
- Monthly HOA dues:$100
About this home
This unique single-story home in a gated community offers modern style and everyday comfort. Inside, you'll find new luxury vinyl flooring in the family room and new carpet in the bedrooms. The family room features tall ceilings with wood beams and a gas log fireplace. The granite kitchen includes a gas cooktop, stainless appliances, a center island, and a walk-in pantry. A breakfast nook with tall ceilings and wood beams also could be used as a cozy hearth room. The large formal dining area could also serve as a second living space.
The split bedroom layout provides a private primary suite with tall ceilings and a spacious bath featuring a whirlpool tub & separate shower and freshly painted guest bedrooms with walk-in closets. Updates include new light fixtures, mostly new interior paint and partial exterior paint, and a newer tankless water heater. Outside, enjoy a beautiful gunite pool with a waterfall and newer pump, plus a private courtyard. Washer and dryer stay with the home. Roof is one year old.
Contact an agent
Home facts
- Year built:2003
- Listing ID #:2546060
- Added:52 day(s) ago
- Updated:December 28, 2025 at 06:50 PM
Rooms and interior
- Bedrooms:3
- Total bathrooms:3
- Full bathrooms:2
- Living area:2,536 sq. ft.
Heating and cooling
- Cooling:Central Air
- Heating:Central, Gas
Structure and exterior
- Year built:2003
- Building area:2,536 sq. ft.
- Lot area:0.19 Acres
Schools
- High school:Jenks
- Middle school:Jenks
- Elementary school:Southeast
Finances and disclosures
- Price:$405,000
- Price per sq. ft.:$159.7
- Tax amount:$4,881 (2024)
New listings near 10107 S 78th East Avenue S
- New
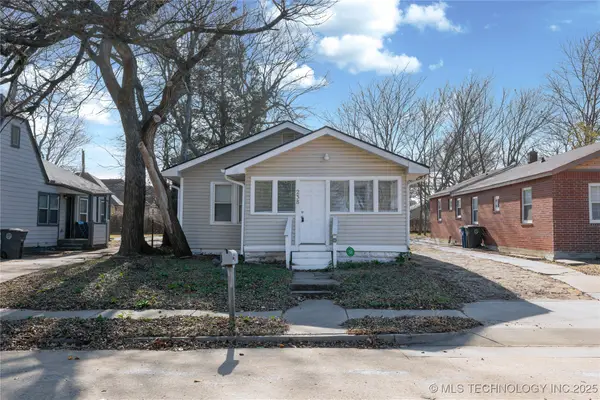 $85,000Active2 beds 1 baths1,033 sq. ft.
$85,000Active2 beds 1 baths1,033 sq. ft.238 E Seminole Place, Tulsa, OK 74106
MLS# 2551065Listed by: RE/MAX RESULTS - New
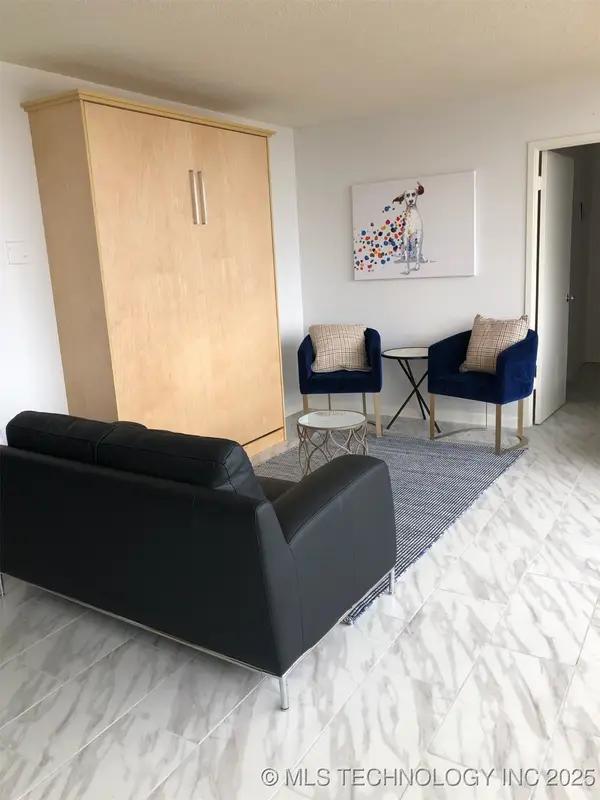 $66,900Active-- beds 1 baths500 sq. ft.
$66,900Active-- beds 1 baths500 sq. ft.410 W 7th Street #1521, Tulsa, OK 74119
MLS# 2551052Listed by: M & T REALTY GROUP - New
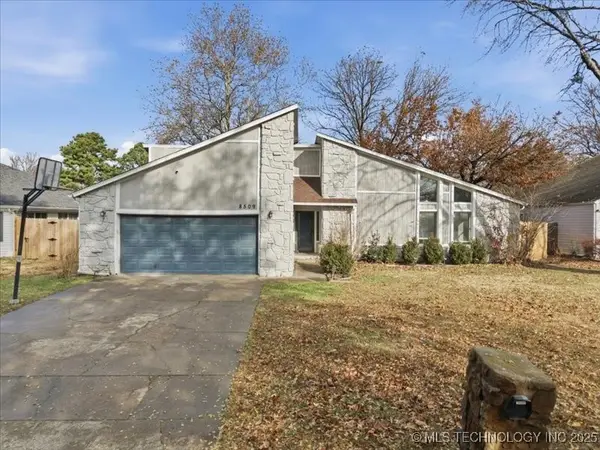 $250,000Active3 beds 2 baths1,959 sq. ft.
$250,000Active3 beds 2 baths1,959 sq. ft.8509 E 78th Place, Tulsa, OK 74133
MLS# 2550948Listed by: KELLER WILLIAMS ADVANTAGE - New
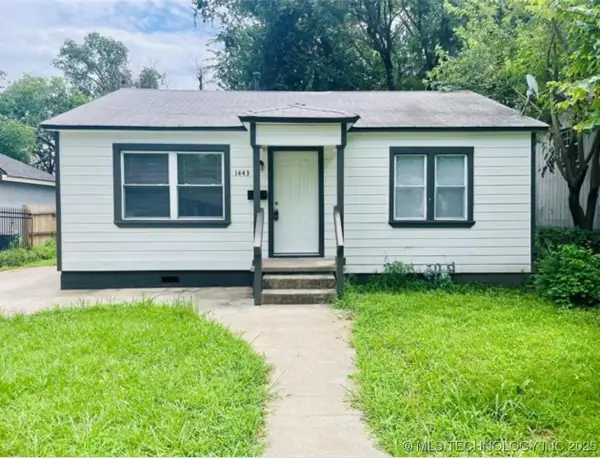 $124,900Active2 beds 1 baths780 sq. ft.
$124,900Active2 beds 1 baths780 sq. ft.1443 N Phoenix Avenue, Tulsa, OK 74127
MLS# 2551017Listed by: BENJAMIN REALTY & ASSOCIATES - Open Sun, 2 to 4pmNew
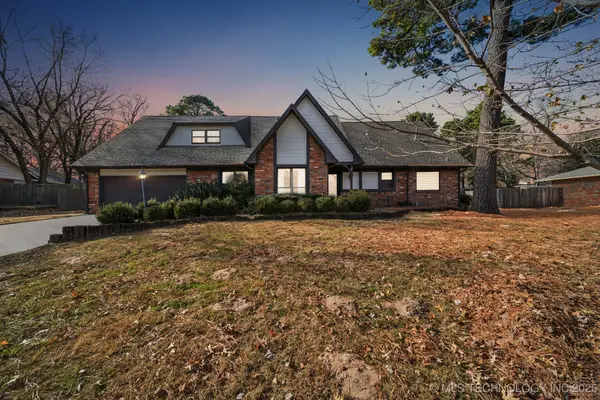 $395,000Active5 beds 4 baths3,456 sq. ft.
$395,000Active5 beds 4 baths3,456 sq. ft.9752 S Lakewood Avenue, Tulsa, OK 74137
MLS# 2549070Listed by: KELLER WILLIAMS ADVANTAGE - New
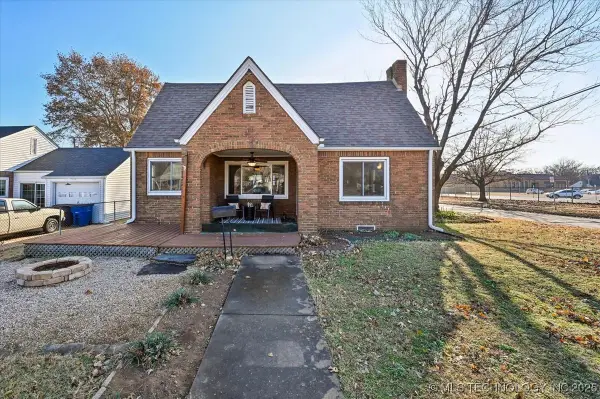 $183,000Active2 beds 2 baths1,248 sq. ft.
$183,000Active2 beds 2 baths1,248 sq. ft.3504 E Haskell Street, Tulsa, OK 74115
MLS# 2550391Listed by: CHINOWTH & COHEN - New
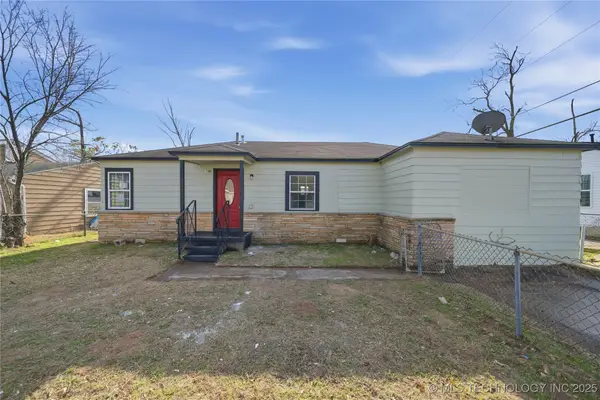 $139,900Active4 beds 2 baths1,250 sq. ft.
$139,900Active4 beds 2 baths1,250 sq. ft.5340 W 11th Street, Tulsa, OK 74127
MLS# 2550994Listed by: REALTY ONE GROUP DREAMERS - New
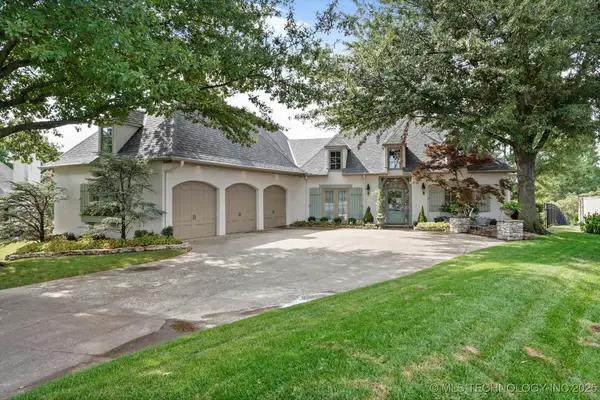 $625,000Active3 beds 4 baths3,127 sq. ft.
$625,000Active3 beds 4 baths3,127 sq. ft.7919 S 90th East Avenue, Tulsa, OK 74133
MLS# 2550990Listed by: COLDWELL BANKER SELECT - New
 $335,000Active4 beds 3 baths2,546 sq. ft.
$335,000Active4 beds 3 baths2,546 sq. ft.9522 E 36th Street, Tulsa, OK 74145
MLS# 2550980Listed by: SOLID ROCK, REALTORS - New
 $275,000Active3 beds 2 baths1,690 sq. ft.
$275,000Active3 beds 2 baths1,690 sq. ft.9222 S Norwood Avenue, Tulsa, OK 74137
MLS# 2550981Listed by: WHITESCARVER & ASSOCIATES
