10364 S 94th East Avenue, Tulsa, OK 74133
Local realty services provided by:Better Homes and Gardens Real Estate Paramount
Listed by:kara folkins
Office:keller williams advantage
MLS#:2537098
Source:OK_NORES
Price summary
- Price:$320,000
- Price per sq. ft.:$195.48
- Monthly HOA dues:$150
About this home
Experience luxury and comfort in this patio home, perfectly situated in the gated Spicewood Pond community. This home features a private backyard with a green space view, perfect for enjoying quiet mornings and wildlife sightings from your extended, covered patio. The interior has been thoughtfully updated with high-end, LVP flooring and crown molding throughout the main living spaces. The heart of the home is the stunning kitchen, which was updated with top-of-the-line appliances. It boasts beautiful cabinetry, granite countertops, an updated backsplash, sink, faucet, and hardware. You’ll love cooking with the built-in oven, 4-burner gas cooktop, and convenient warming oven. An exhaust fan that vents to the exterior ensures a clean cooking environment. The primary en-suite bathroom was completely upgraded in 2025 with new lighting, Onyx countertops, cabinet doors, hardware, and vanity sinks. It includes a convenient in-wall electrical outlet for hidden appliance storage. The primary bedroom features black-out drapes and walk-in closet. Additional features include a brand new roof installed 07/2025, tiled fireplace surround with fire balls, and custom window coverings. The living room is equipped with black-out electric shades. A versatile space, currently used as an office, could also be a third bedroom, den, or 2nd living area. Designed with convenience and accessibility in mind, you have a level entry from the 2-car attached garage, extra-wide hallways and doorways, walk-in showers, and grab bars. The coated garage floor adds to the home's low-maintenance appeal. The washer, dryer, and refrigerator are included.
Enjoy the peace of mind that comes with Hardie Board exterior siding and a great firewall that keeps the home exceptionally quiet. Don't miss your chance to own this meticulously maintained home that blends modern upgrades with accessible living in a tranquil setting. Call today!
Contact an agent
Home facts
- Year built:2006
- Listing ID #:2537098
- Added:13 day(s) ago
- Updated:September 09, 2025 at 03:13 PM
Rooms and interior
- Bedrooms:2
- Total bathrooms:2
- Full bathrooms:2
- Living area:1,637 sq. ft.
Heating and cooling
- Cooling:Central Air
- Heating:Central, Gas
Structure and exterior
- Year built:2006
- Building area:1,637 sq. ft.
- Lot area:0.1 Acres
Schools
- High school:Bixby
- Elementary school:North
Finances and disclosures
- Price:$320,000
- Price per sq. ft.:$195.48
- Tax amount:$3,508 (2024)
New listings near 10364 S 94th East Avenue
 $465,000Active18.6 Acres
$465,000Active18.6 AcresW 53rd Street N, Tulsa, OK 74126
MLS# 2502760Listed by: FOX AND ASSOCIATES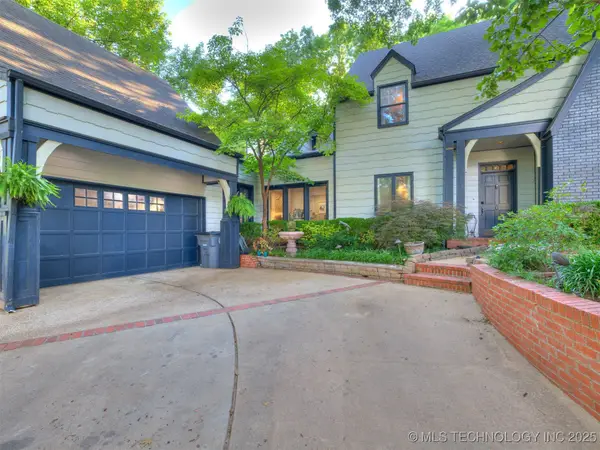 $499,000Active3 beds 3 baths3,736 sq. ft.
$499,000Active3 beds 3 baths3,736 sq. ft.8918 S Lakewood Avenue, Tulsa, OK 74137
MLS# 2505634Listed by: CHINOWTH & COHEN $35,000Active0.21 Acres
$35,000Active0.21 Acres8368 S Vandalia Avenue, Tulsa, OK 74137
MLS# 2506538Listed by: MCGRAW, REALTORS $584,900Active3 beds 4 baths2,495 sq. ft.
$584,900Active3 beds 4 baths2,495 sq. ft.908 W 85th Street, Tulsa, OK 74132
MLS# 2506768Listed by: RE/MAX RESULTS $145,900Active2 beds 3 baths1,194 sq. ft.
$145,900Active2 beds 3 baths1,194 sq. ft.6371 S 80th East Avenue #6H, Tulsa, OK 74133
MLS# 2507367Listed by: KELLER WILLIAMS PREFERRED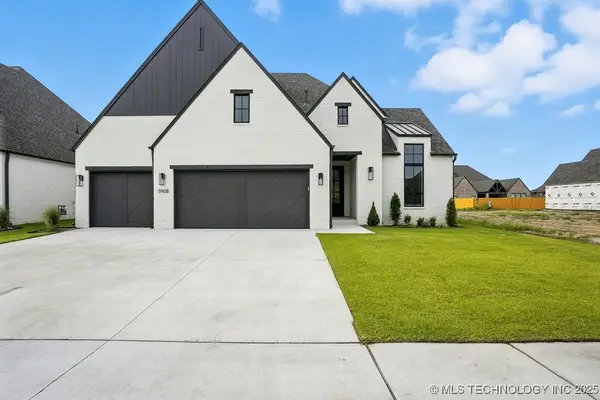 $519,900Active3 beds 3 baths2,507 sq. ft.
$519,900Active3 beds 3 baths2,507 sq. ft.5908 E 127th Street S, Tulsa, OK 74008
MLS# 2510509Listed by: EXECUTIVE HOMES REALTY, LLC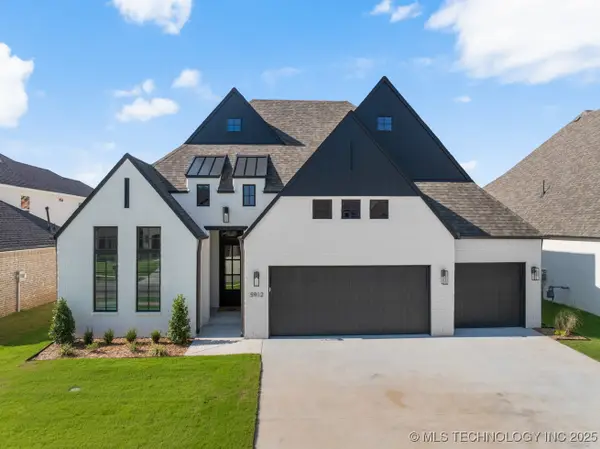 $524,900Active3 beds 3 baths2,414 sq. ft.
$524,900Active3 beds 3 baths2,414 sq. ft.5912 E 127th Street S, Tulsa, OK 74008
MLS# 2510512Listed by: EXECUTIVE HOMES REALTY, LLC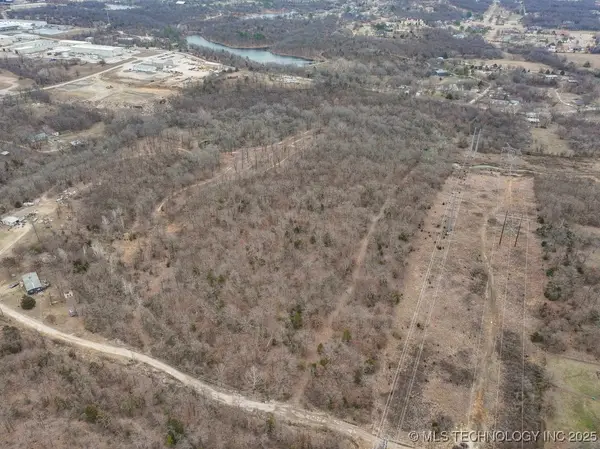 $300,000Active15 Acres
$300,000Active15 AcresS 65th West Avenue, Tulsa, OK 74131
MLS# 2510576Listed by: CHINOWTH & COHEN $247,900Active3 beds 2 baths1,600 sq. ft.
$247,900Active3 beds 2 baths1,600 sq. ft.2426 S 104th East Avenue, Tulsa, OK 74129
MLS# 2510768Listed by: KELLER WILLIAMS ADVANTAGE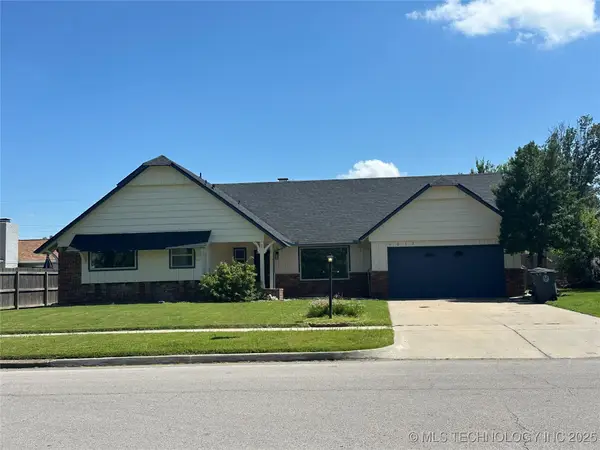 $253,000Active3 beds 2 baths1,703 sq. ft.
$253,000Active3 beds 2 baths1,703 sq. ft.9012 E 37th Street, Tulsa, OK 74145
MLS# 2511214Listed by: MCGRAW, REALTORS
