10512 S 91st East Avenue, Tulsa, OK 74133
Local realty services provided by:Better Homes and Gardens Real Estate Winans
10512 S 91st East Avenue,Tulsa, OK 74133
$514,900
- 4 Beds
- 4 Baths
- 3,529 sq. ft.
- Single family
- Active
Listed by: karla walters
Office: platinum realty, llc.
MLS#:2537081
Source:OK_NORES
Price summary
- Price:$514,900
- Price per sq. ft.:$145.91
About this home
NEW DISHWASHER , NEW GAS COOKTOP, HVAC was replaced in 2023, Roof in 2024, interior paint in 2023, Extra Foam Insulation sprayed in attic 2023. UNIQUE FLOOR PLAN!! A European feel to this gorgeous rock front entry. As you enter this home, there is a beautiful staircase circling up to 2nd floor! On the main floor is a nice sized office with raised ceilings for an expansive feeling. The Master Bedroom is very privately located away from the Family Room! Amazing view and access to the Beautiful Backyard. Great master bath with separate tub & shower & large walk-in closet with a charming window. Then, the stunning kitchen with Exotic Granite, island & wonderful pantry! The sink had an H2o Filter done in 2022. The Family room has soring ceiling & windows but has a delightful cozy feeling, like the warmth of a cabin! Upstairs are 3 spacious bedrooms and 2 full baths. Now for the huge Theater Room!! The theater equipment stays! Outside has NEW sod and NEW concrete! Fabulous Fireplace for roasting marshmallows, hot dogs or keeping the winter chill off! North side of the yard has a BRAND NEW fence! The yard is treated for pests & fertilized quarterly. SO MANY NEW THINGS, A MUST SEE!
Contact an agent
Home facts
- Year built:2005
- Listing ID #:2537081
- Added:116 day(s) ago
- Updated:December 21, 2025 at 04:38 PM
Rooms and interior
- Bedrooms:4
- Total bathrooms:4
- Full bathrooms:3
- Living area:3,529 sq. ft.
Heating and cooling
- Cooling:2 Units, Central Air
- Heating:Gas
Structure and exterior
- Year built:2005
- Building area:3,529 sq. ft.
- Lot area:0.23 Acres
Schools
- High school:Bixby
- Elementary school:North
Finances and disclosures
- Price:$514,900
- Price per sq. ft.:$145.91
- Tax amount:$6,864 (2024)
New listings near 10512 S 91st East Avenue
- New
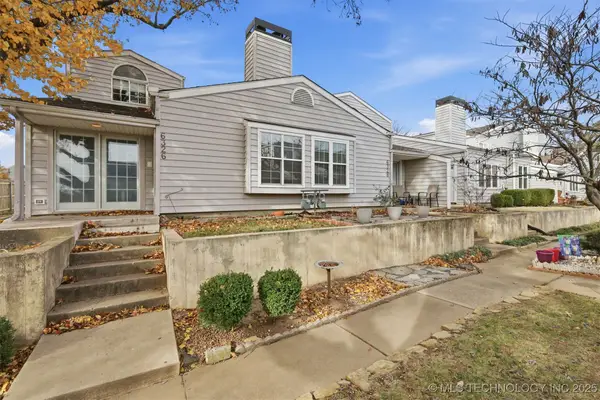 $185,000Active2 beds 3 baths1,279 sq. ft.
$185,000Active2 beds 3 baths1,279 sq. ft.6326 E 89th Place #1006, Tulsa, OK 74137
MLS# 2550445Listed by: EPIQUE REALTY - New
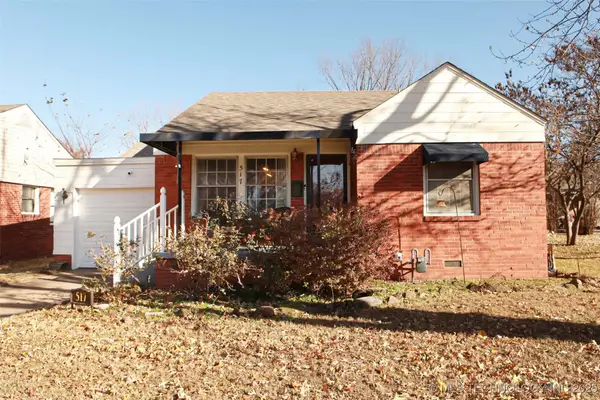 $188,000Active2 beds 1 baths1,131 sq. ft.
$188,000Active2 beds 1 baths1,131 sq. ft.517 S Quebec Avenue, Tulsa, OK 74112
MLS# 2550679Listed by: MCGRAW, REALTORS - New
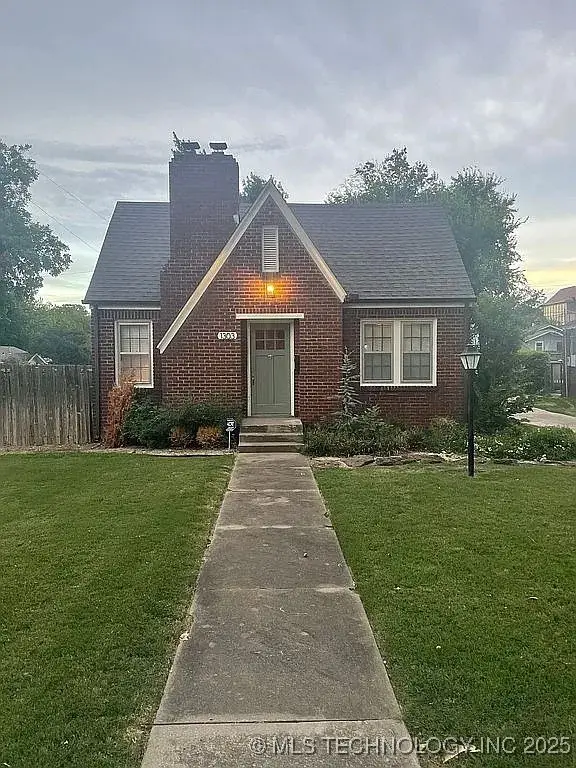 $275,000Active2 beds 1 baths1,236 sq. ft.
$275,000Active2 beds 1 baths1,236 sq. ft.1303 S Gary Avenue, Tulsa, OK 74104
MLS# 2550435Listed by: TRINITY PROPERTIES - New
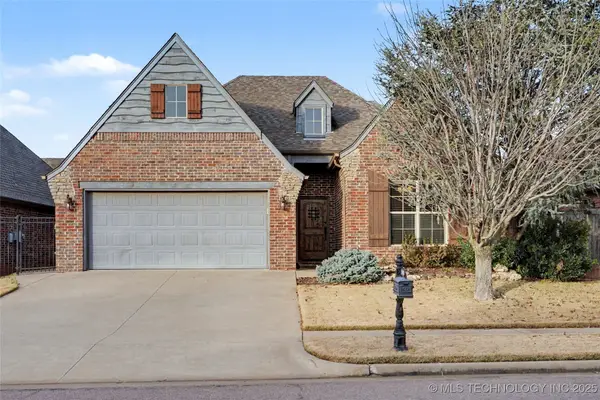 $375,000Active3 beds 2 baths1,903 sq. ft.
$375,000Active3 beds 2 baths1,903 sq. ft.10928 S 77th East Place, Tulsa, OK 74133
MLS# 2550583Listed by: COLDWELL BANKER SELECT - New
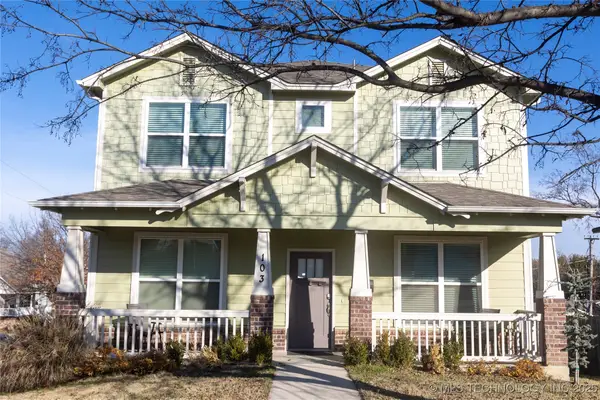 $360,000Active4 beds 3 baths1,873 sq. ft.
$360,000Active4 beds 3 baths1,873 sq. ft.103 E Latimer Street, Tulsa, OK 74106
MLS# 2550547Listed by: LPT REALTY - New
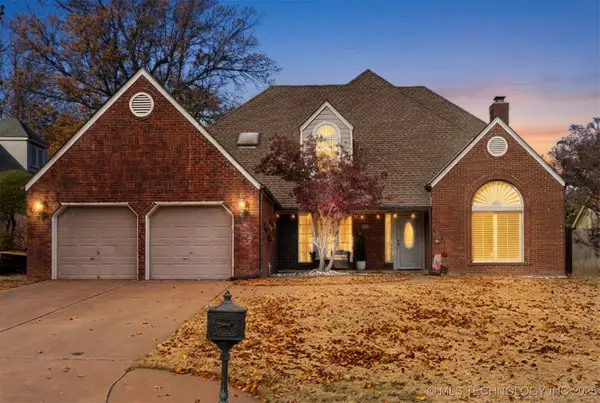 $399,900Active4 beds 3 baths3,076 sq. ft.
$399,900Active4 beds 3 baths3,076 sq. ft.6537 E 86th Street, Tulsa, OK 74133
MLS# 2547432Listed by: ANTHEM REALTY - New
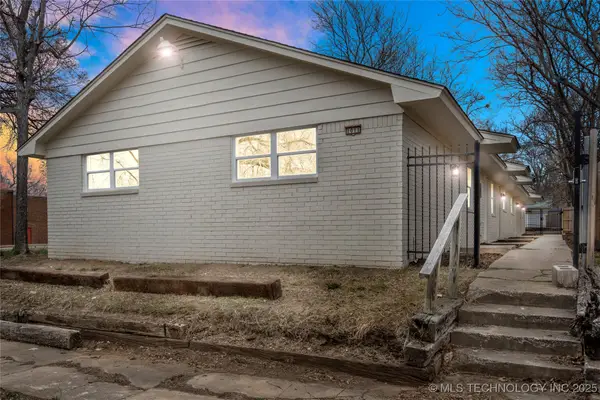 $525,000Active6 beds 4 baths2,800 sq. ft.
$525,000Active6 beds 4 baths2,800 sq. ft.1011 S Rockford Avenue, Tulsa, OK 74120
MLS# 2550499Listed by: COLDWELL BANKER SELECT - New
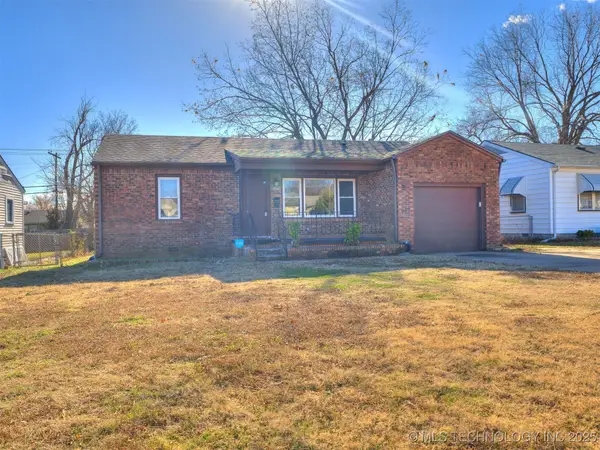 $156,000Active3 beds 1 baths1,173 sq. ft.
$156,000Active3 beds 1 baths1,173 sq. ft.6840 E King Street, Tulsa, OK 74115
MLS# 2550148Listed by: HOMESMART STELLAR REALTY - New
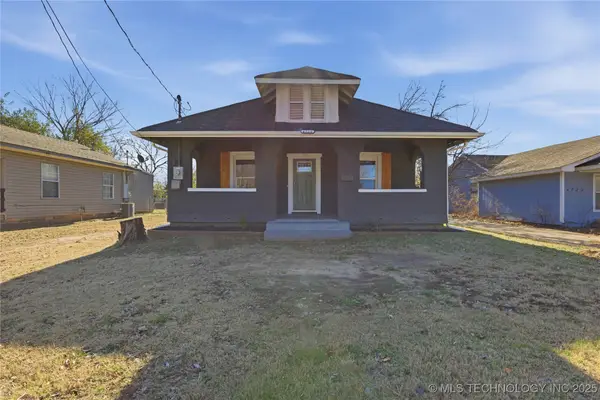 $159,900Active4 beds 2 baths1,292 sq. ft.
$159,900Active4 beds 2 baths1,292 sq. ft.4716 W 8th Street, Tulsa, OK 74127
MLS# 2550616Listed by: CAHILL REALTY, LLC - New
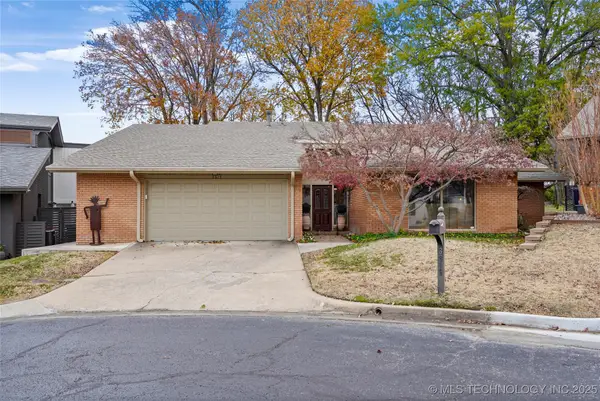 $387,500Active3 beds 2 baths2,490 sq. ft.
$387,500Active3 beds 2 baths2,490 sq. ft.3815 E 64th Place, Tulsa, OK 74136
MLS# 2550464Listed by: WALTER & ASSOCIATES, INC.
