10519 S 90th East Avenue, Tulsa, OK 74133
Local realty services provided by:Better Homes and Gardens Real Estate Green Country
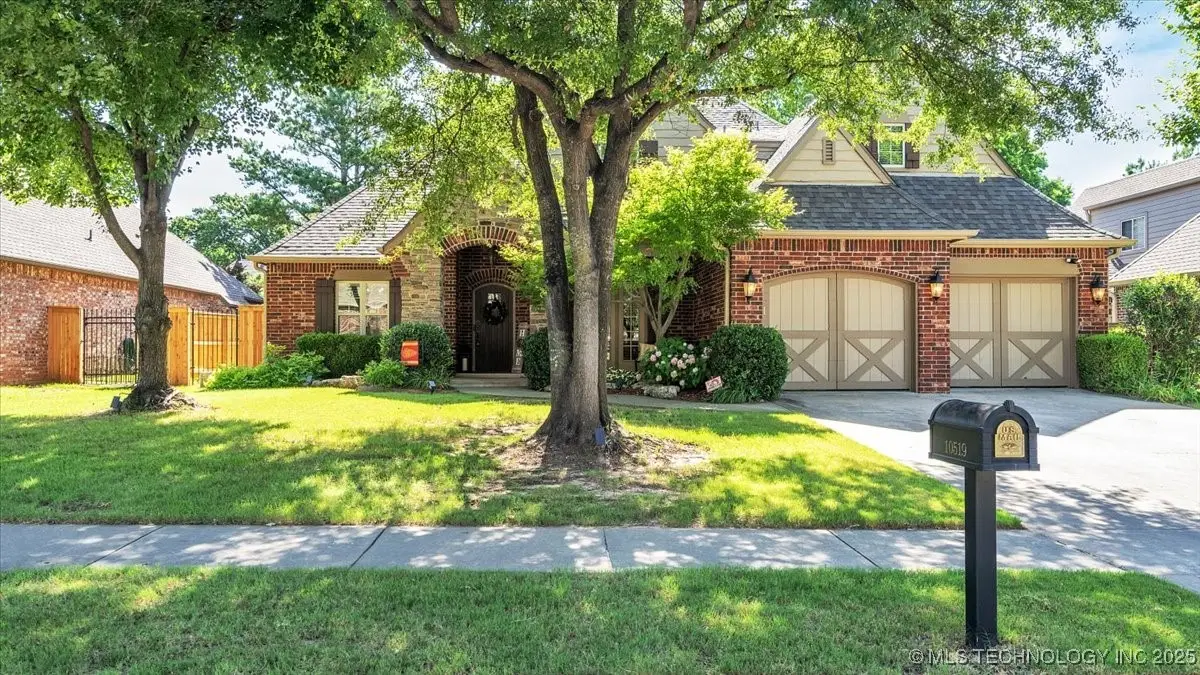
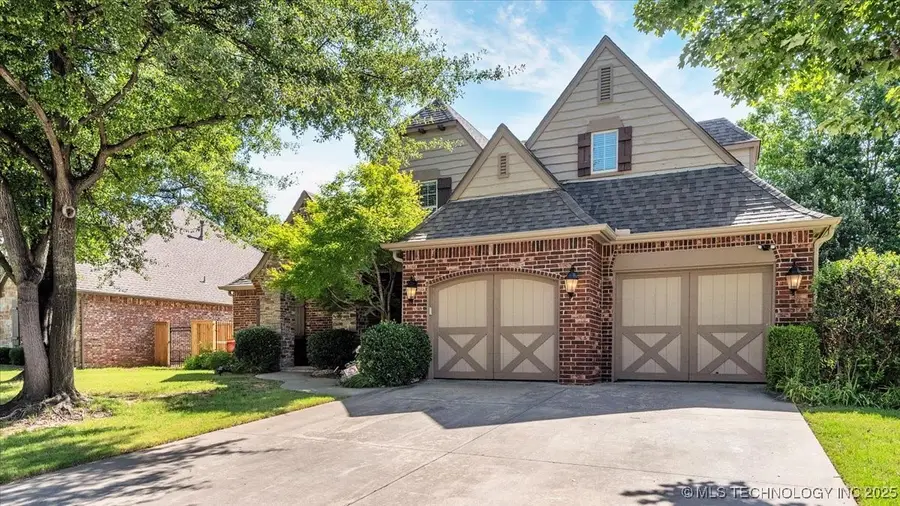

10519 S 90th East Avenue,Tulsa, OK 74133
$525,000
- 4 Beds
- 4 Baths
- 3,527 sq. ft.
- Single family
- Active
Listed by:yoni schmidt
Office:key renter tulsa
MLS#:2526408
Source:OK_NORES
Price summary
- Price:$525,000
- Price per sq. ft.:$148.85
About this home
Stunning and Spacious Home in South Tulsa – Beautifully Updated & Move-In Ready!
Welcome to 10519 S 90th East Avenue, Tulsa, OK 74133, a beautifully maintained and thoughtfully updated home located in a highly desirable South Tulsa neighborhood. With 4 true bedrooms, a private study (could serve as a 5th bedroom), formal dining room, and a large upstairs game room, this home offers space and flexibility for a variety of lifestyles. From the moment you arrive, the charming curb appeal, mature landscaping, and three-car tandem garage set the tone for what awaits inside.
The bright and open kitchen features freshly painted cabinets, granite countertops, stainless steel appliances, a breakfast bar, spacious dining nook, walk-in pantry, and a butler’s pantry, ideal for both daily living and entertaining. The living room exudes warmth with its wood-burning fireplace, exposed ceiling beams, and large windows offering views of the private backyard. The serene primary suite includes a cozy sitting area, direct backyard access, and an ensuite bath with dual vanities, a soaking tub, tiled shower, and two walk-in closets.
Additional highlights include hardwood floors, new carpet, updated lighting, a new hot water heater, and a storm shelter for added peace of mind. The backyard is a private retreat with lush landscaping, flowering perennials, and a covered patio—perfect for relaxing or hosting. Neighborhood amenities include a community pool, playground, and year-round HOA events like BBQs and seasonal gatherings.
Conveniently located near shopping, top-rated schools, hospitals, restaurants, and major highways, this home offers the perfect blend of comfort, convenience, and community. Schedule your private showing today and experience everything this incredible property has to offer!
Contact an agent
Home facts
- Year built:2004
- Listing Id #:2526408
- Added:48 day(s) ago
- Updated:August 14, 2025 at 03:14 PM
Rooms and interior
- Bedrooms:4
- Total bathrooms:4
- Full bathrooms:3
- Living area:3,527 sq. ft.
Heating and cooling
- Cooling:Central Air
- Heating:Central, Gas
Structure and exterior
- Year built:2004
- Building area:3,527 sq. ft.
- Lot area:0.22 Acres
Schools
- High school:Bixby
- Elementary school:North
Finances and disclosures
- Price:$525,000
- Price per sq. ft.:$148.85
- Tax amount:$7,459 (2025)
New listings near 10519 S 90th East Avenue
- New
 $365,000Active3 beds 2 baths1,761 sq. ft.
$365,000Active3 beds 2 baths1,761 sq. ft.5648 S Marion Avenue, Tulsa, OK 74135
MLS# 2535461Listed by: MCGRAW, REALTORS - New
 $334,900Active3 beds 2 baths2,455 sq. ft.
$334,900Active3 beds 2 baths2,455 sq. ft.6557 E 60th Street, Tulsa, OK 74145
MLS# 2535541Listed by: COTRILL REALTY GROUP LLC - New
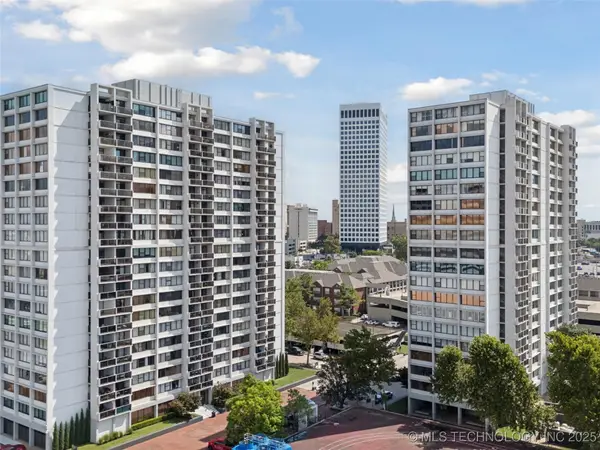 $199,900Active2 beds 2 baths1,156 sq. ft.
$199,900Active2 beds 2 baths1,156 sq. ft.410 W 7th Street #828, Tulsa, OK 74119
MLS# 2535672Listed by: KELLER WILLIAMS PREFERRED - New
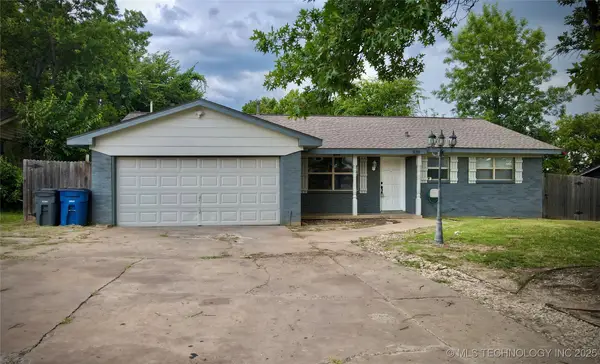 $239,900Active3 beds 2 baths1,312 sq. ft.
$239,900Active3 beds 2 baths1,312 sq. ft.11311 E 15th Place, Tulsa, OK 74128
MLS# 2535513Listed by: FATHOM REALTY - New
 $199,000Active3 beds 1 baths1,221 sq. ft.
$199,000Active3 beds 1 baths1,221 sq. ft.2036 E 12th Street, Tulsa, OK 74104
MLS# 2535662Listed by: COLDWELL BANKER SELECT - New
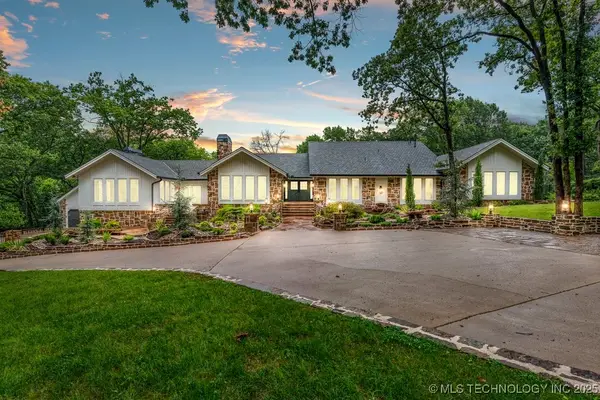 $3,290,000Active4 beds 6 baths5,248 sq. ft.
$3,290,000Active4 beds 6 baths5,248 sq. ft.4949 E 114th Place, Tulsa, OK 74137
MLS# 2534806Listed by: CHINOWTH & COHEN - New
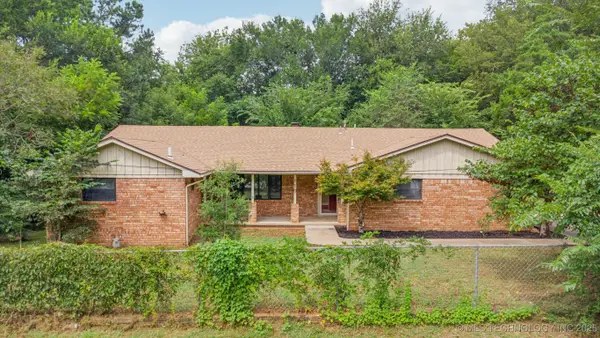 $265,000Active3 beds 2 baths2,051 sq. ft.
$265,000Active3 beds 2 baths2,051 sq. ft.110 N 70th West Avenue, Tulsa, OK 74127
MLS# 2535290Listed by: ELLIS REAL ESTATE BROKERAGE - New
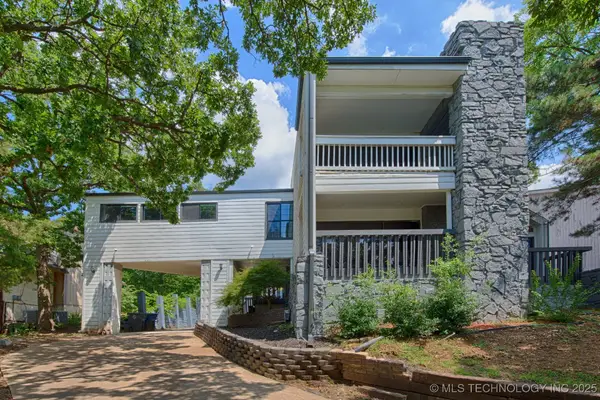 $370,000Active3 beds 3 baths3,413 sq. ft.
$370,000Active3 beds 3 baths3,413 sq. ft.8411 S Toledo Avenue, Tulsa, OK 74137
MLS# 2535435Listed by: REDFIN CORPORATION - New
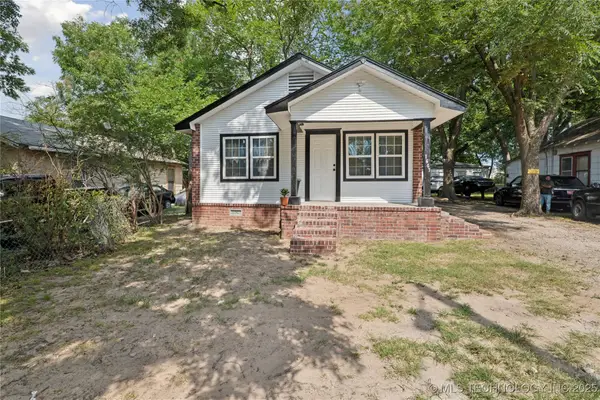 $150,000Active3 beds 1 baths800 sq. ft.
$150,000Active3 beds 1 baths800 sq. ft.1607 N Yorktown Avenue, Tulsa, OK 74110
MLS# 2535448Listed by: KELLER WILLIAMS PREFERRED - Open Sun, 2 to 4pmNew
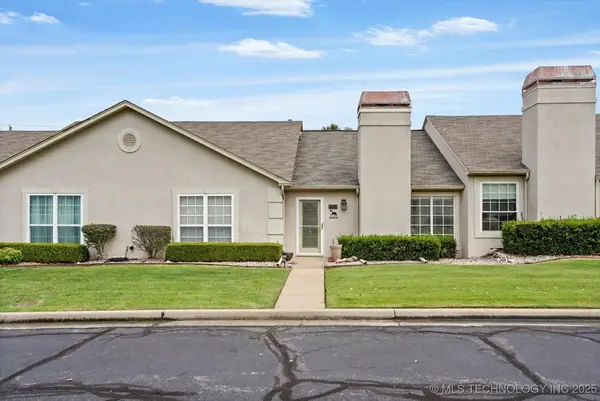 $275,400Active2 beds 2 baths1,530 sq. ft.
$275,400Active2 beds 2 baths1,530 sq. ft.8323 E 81st Place, Tulsa, OK 74133
MLS# 2535631Listed by: CHINOWTH & COHEN - EDMOND

