10848 S 95th East Avenue, Tulsa, OK 74133
Local realty services provided by:Better Homes and Gardens Real Estate Green Country
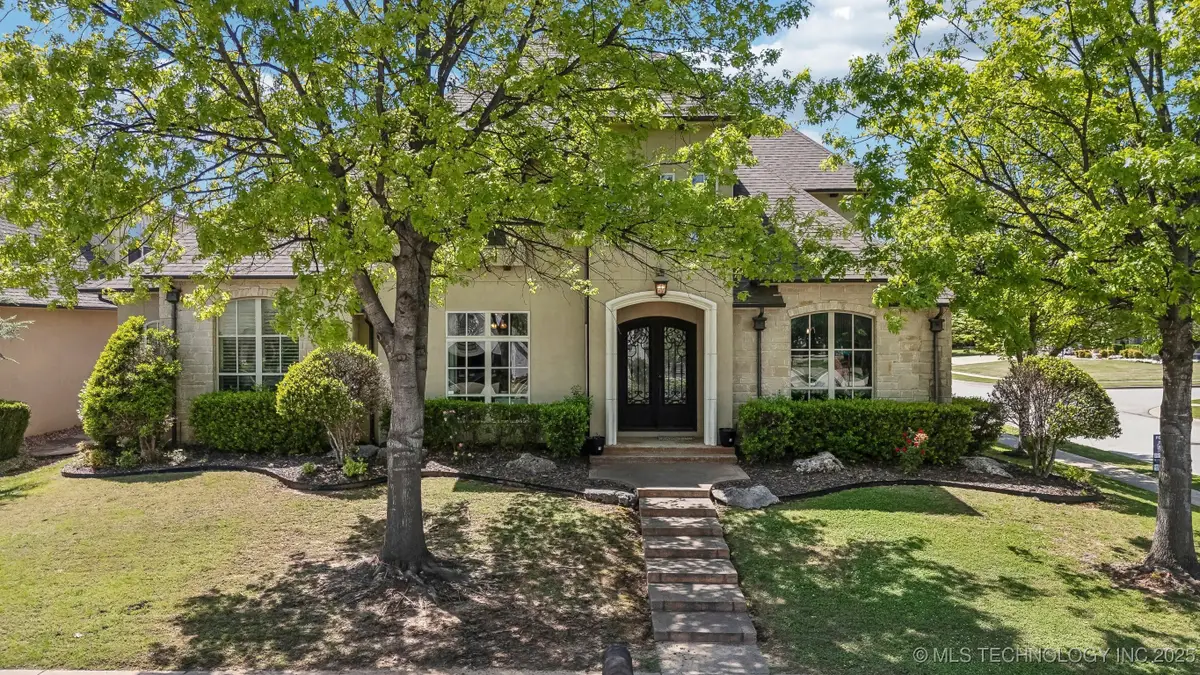
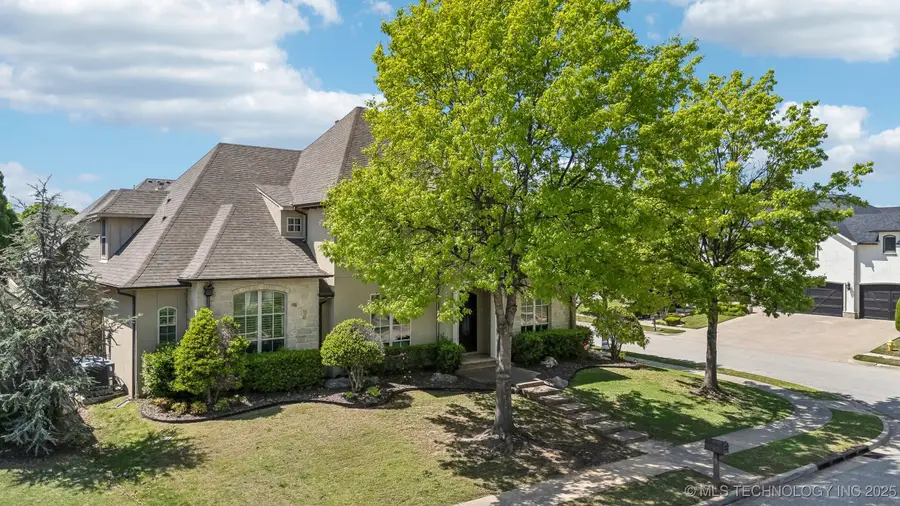
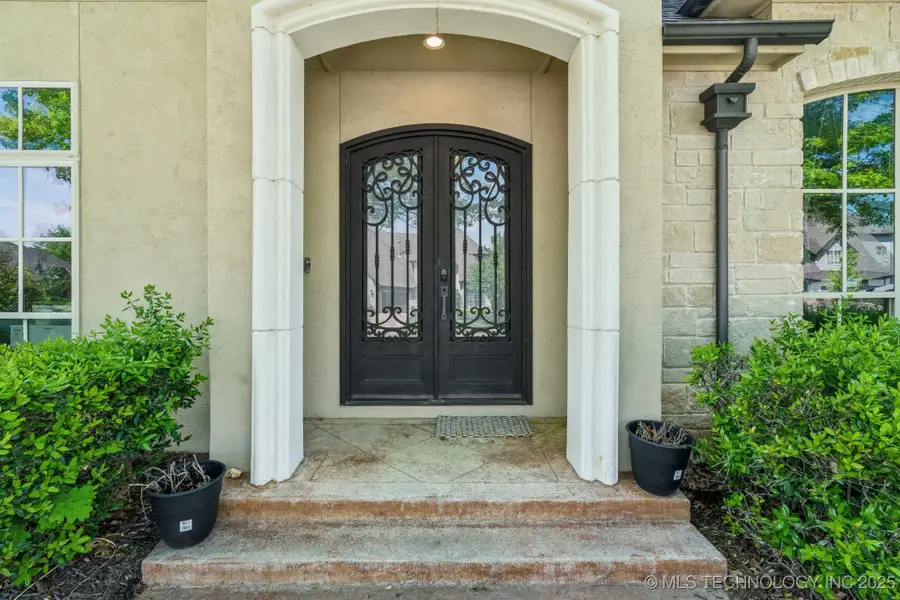
Listed by:laurie ann jenkins
Office:coldwell banker select
MLS#:2511765
Source:OK_NORES
Price summary
- Price:$725,000
- Price per sq. ft.:$162.45
About this home
Elegant home in the desirable Legends w/ everything you could want: outdoor kitchen, heated saltwater pool w/ spa, covered patio w/ fireplace, home theater and office. Grand entry w/ wood & iron staircase plus add'l staircase in kitchen. Open floorplan w/ hand-scraped hardwoods, tall beamed ceiling and stone fireplace w/ built-ins in the living room. Chef's kitchen w/ granite island, large fridge, Bosch double ovens, built-in microwave, Jenn-Air gas cooktop w/ grill. Primary suite w/ double vanities, bathtub w/ separate shower. Office c/b 6th bedroom. Upstairs features a home theater room, stackable 2nd laundry closet, plus 3 beds & 2 baths. Side entry three car garage w/ car lift. Situated on a corner w/ cul-de-sac. Neighborhood features sidewalks, a pond w/ trail, pool, clubhouse and neighborhood activities. This home is one you will definitely want to see!
Contact an agent
Home facts
- Year built:2010
- Listing Id #:2511765
- Added:145 day(s) ago
- Updated:August 14, 2025 at 03:14 PM
Rooms and interior
- Bedrooms:6
- Total bathrooms:5
- Full bathrooms:4
- Living area:4,463 sq. ft.
Heating and cooling
- Cooling:3+ Units, Central Air, Zoned
- Heating:Central, Gas, Zoned
Structure and exterior
- Year built:2010
- Building area:4,463 sq. ft.
- Lot area:0.23 Acres
Schools
- High school:Bixby
- Elementary school:North
Finances and disclosures
- Price:$725,000
- Price per sq. ft.:$162.45
- Tax amount:$9,332 (2024)
New listings near 10848 S 95th East Avenue
- New
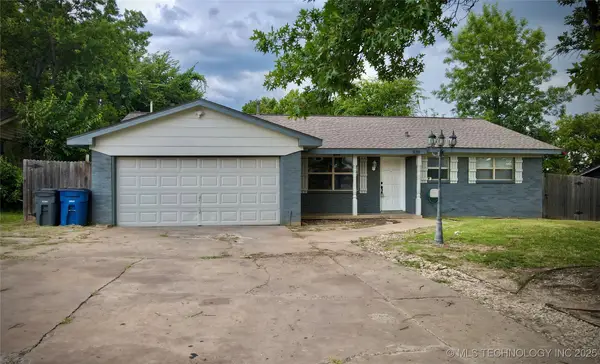 $239,900Active3 beds 2 baths1,312 sq. ft.
$239,900Active3 beds 2 baths1,312 sq. ft.11311 E 15th Place, Tulsa, OK 74128
MLS# 2535513Listed by: FATHOM REALTY - New
 $199,000Active3 beds 1 baths1,221 sq. ft.
$199,000Active3 beds 1 baths1,221 sq. ft.2036 E 12th Street, Tulsa, OK 74104
MLS# 2535662Listed by: COLDWELL BANKER SELECT - New
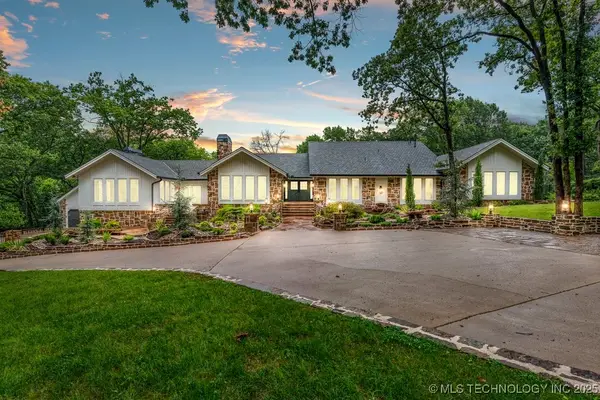 $3,290,000Active4 beds 6 baths5,248 sq. ft.
$3,290,000Active4 beds 6 baths5,248 sq. ft.4949 E 114th Place, Tulsa, OK 74137
MLS# 2534806Listed by: CHINOWTH & COHEN - New
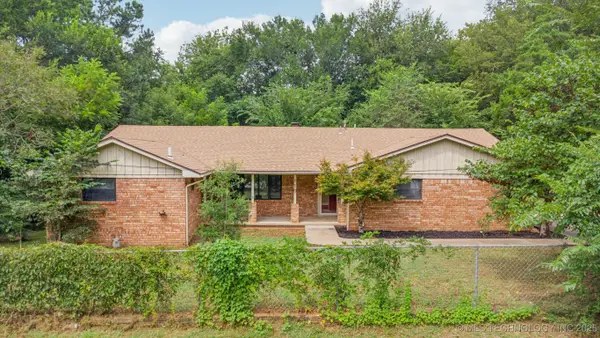 $265,000Active3 beds 2 baths2,051 sq. ft.
$265,000Active3 beds 2 baths2,051 sq. ft.110 N 70th West Avenue, Tulsa, OK 74127
MLS# 2535290Listed by: ELLIS REAL ESTATE BROKERAGE - New
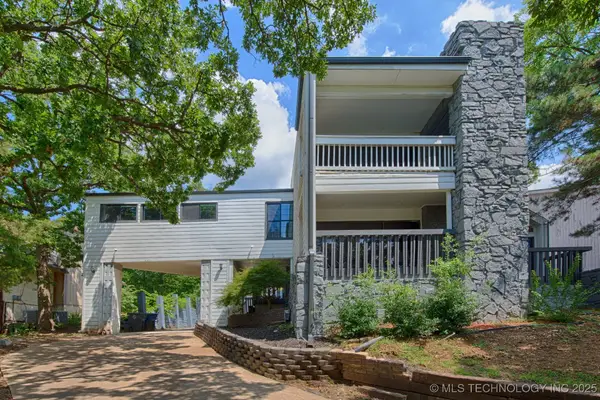 $370,000Active3 beds 3 baths3,413 sq. ft.
$370,000Active3 beds 3 baths3,413 sq. ft.8411 S Toledo Avenue, Tulsa, OK 74137
MLS# 2535435Listed by: REDFIN CORPORATION - New
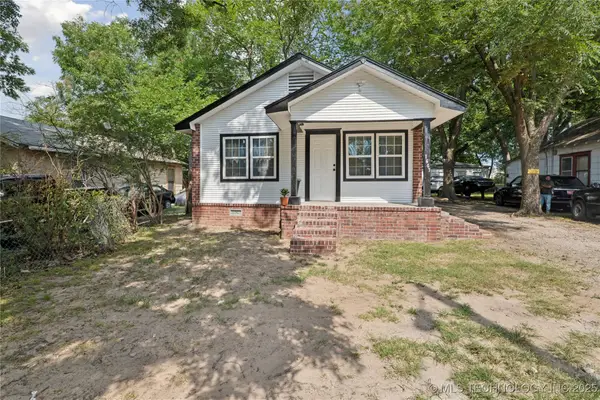 $150,000Active3 beds 1 baths800 sq. ft.
$150,000Active3 beds 1 baths800 sq. ft.1607 N Yorktown Avenue, Tulsa, OK 74110
MLS# 2535448Listed by: KELLER WILLIAMS PREFERRED - Open Sun, 2 to 4pmNew
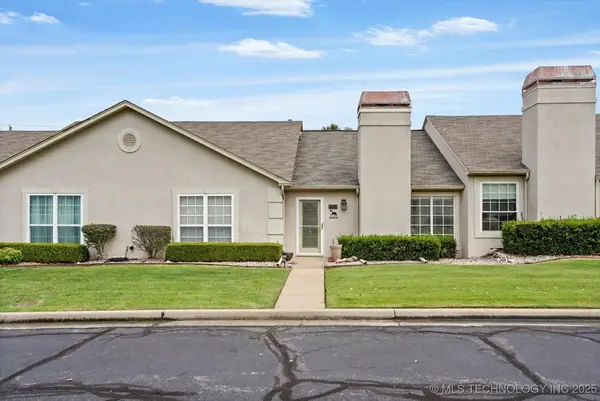 $275,400Active2 beds 2 baths1,530 sq. ft.
$275,400Active2 beds 2 baths1,530 sq. ft.8323 E 81st Place, Tulsa, OK 74133
MLS# 2535631Listed by: CHINOWTH & COHEN - EDMOND - New
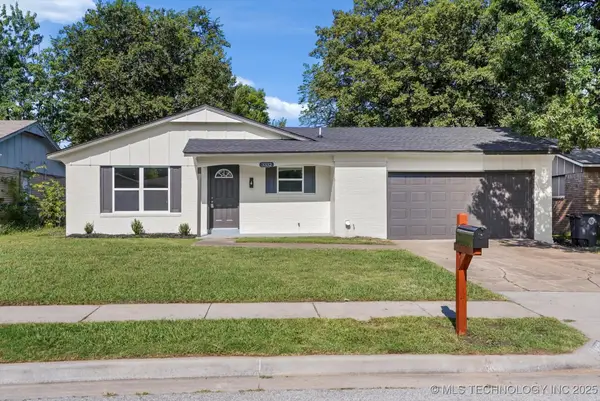 $243,900Active4 beds 2 baths1,384 sq. ft.
$243,900Active4 beds 2 baths1,384 sq. ft.3332 S 106th East Avenue, Tulsa, OK 74146
MLS# 2533338Listed by: EXP REALTY, LLC (BO) - New
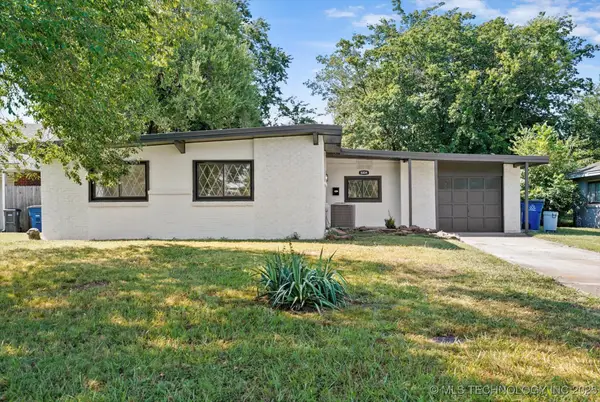 $189,900Active3 beds 1 baths1,369 sq. ft.
$189,900Active3 beds 1 baths1,369 sq. ft.8004 E Newton Place, Tulsa, OK 74115
MLS# 2533344Listed by: EXP REALTY, LLC (BO) - New
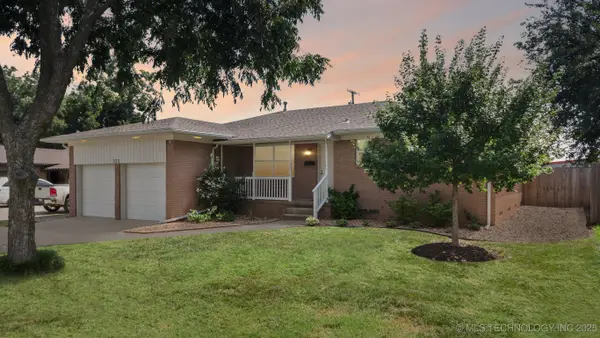 $209,900Active3 beds 2 baths1,412 sq. ft.
$209,900Active3 beds 2 baths1,412 sq. ft.523 S 120 East Avenue, Tulsa, OK 74128
MLS# 2535390Listed by: COLDWELL BANKER SELECT

