10926 S Kingston Avenue, Tulsa, OK 74137
Local realty services provided by:Better Homes and Gardens Real Estate Winans
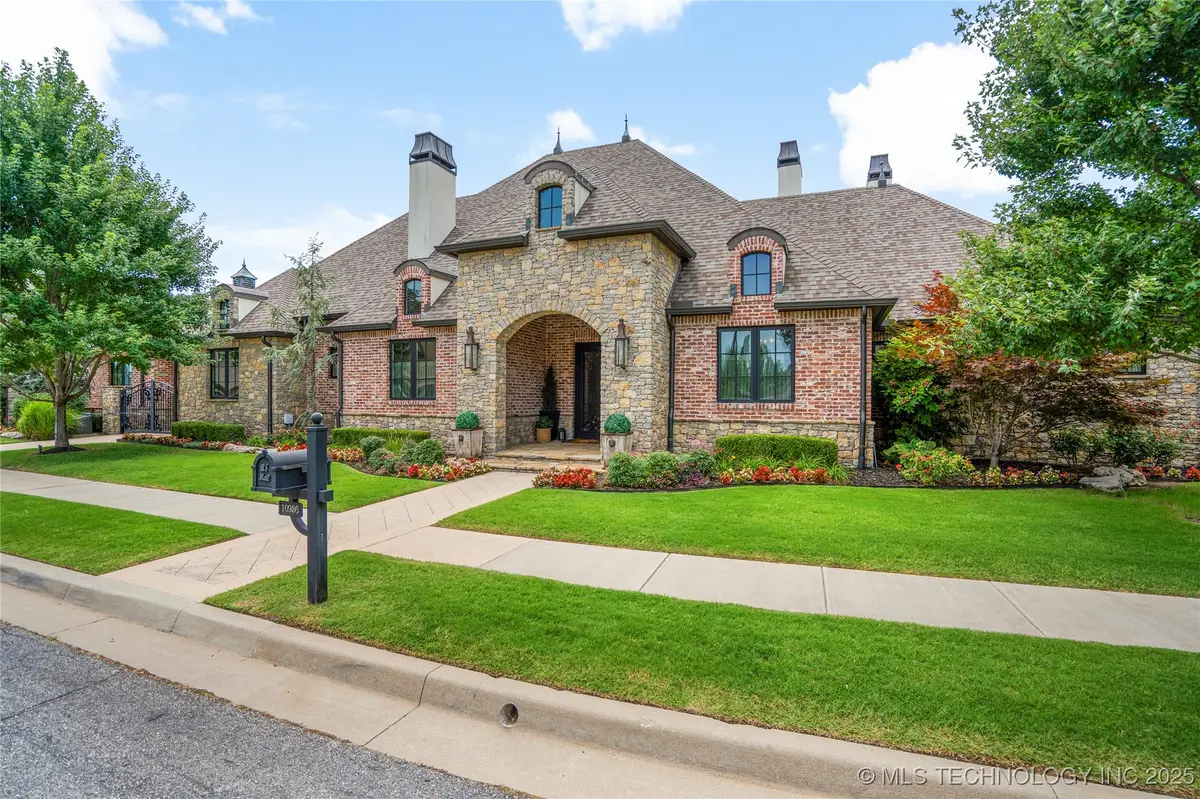
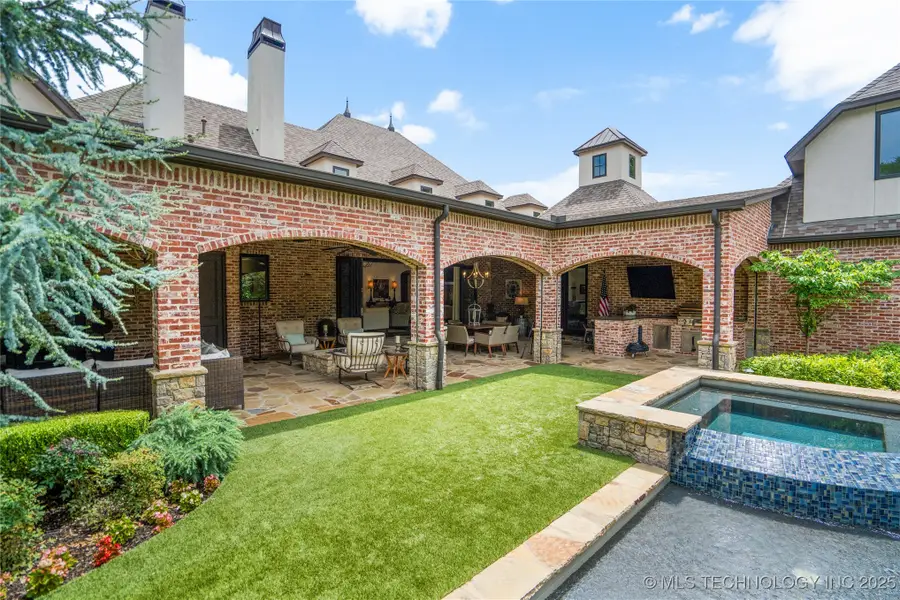
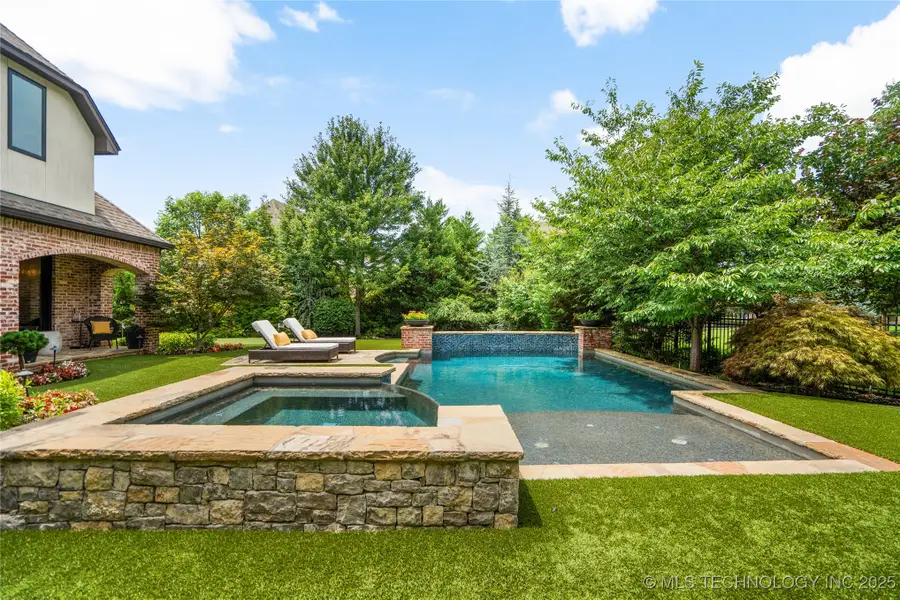
10926 S Kingston Avenue,Tulsa, OK 74137
$1,875,000
- 4 Beds
- 5 Baths
- 5,745 sq. ft.
- Single family
- Pending
Listed by:brian frere
Office:keller williams preferred
MLS#:2531799
Source:OK_NORES
Price summary
- Price:$1,875,000
- Price per sq. ft.:$326.37
About this home
Welcome to 10926 S Kingston Avenue, an exceptional custom-built residence that offers the perfect blend of architectural elegance, high-end finishes, and effortless indoor-outdoor living. Nestled beyond the gates of South Tulsa's Tradition and framed by lush, professionally designed landscaping, this 4 bedroom, 4.5 bathroom home with a four-car garage and gated motor court is a true private retreat. Marvel at the soaring ceilings and a thoughtful open-concept layout that flows beautifully from room to room. The great room is a showpiece, featuring bifold accordion doors that fully open to a covered flagstone patio, creating a seamless transition to the outdoors. Automated phantom screens offer comfort and shade, while the outdoor kitchen, fire pit, fireplace, and putting green invite year-round entertaining and relaxation. The backyard transforms into a resort-like haven with a sparkling inground pool and spa surrounded by mature greenery for total privacy. Inside, the home is appointed with premium finishes throughout, including custom Lutron lighting, whole-home audio, and elegant materials that speak to quality craftsmanship. A first floor game room with expansive bar, state-of-the-art theater, temperature-controlled wine room, and private study round out the interior amenities, offering both luxury and functionality. Designed for both intimate living and grand entertaining, this home balances warmth and sophistication. From the inviting living spaces to the breathtaking outdoor environment, every detail has been considered. This is more than a home—it’s a lifestyle.
Contact an agent
Home facts
- Year built:2018
- Listing Id #:2531799
- Added:20 day(s) ago
- Updated:August 14, 2025 at 07:40 AM
Rooms and interior
- Bedrooms:4
- Total bathrooms:5
- Full bathrooms:4
- Living area:5,745 sq. ft.
Heating and cooling
- Cooling:Central Air
- Heating:Central, Gas
Structure and exterior
- Year built:2018
- Building area:5,745 sq. ft.
- Lot area:0.48 Acres
Schools
- High school:Jenks
- Middle school:Jenks
- Elementary school:Southeast
Finances and disclosures
- Price:$1,875,000
- Price per sq. ft.:$326.37
- Tax amount:$14,468 (2024)
New listings near 10926 S Kingston Avenue
- New
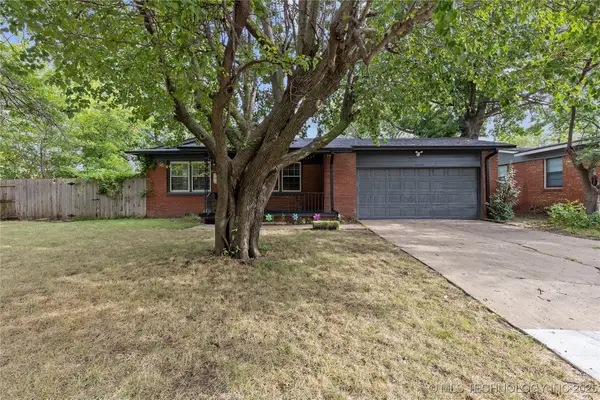 $216,500Active3 beds 2 baths1,269 sq. ft.
$216,500Active3 beds 2 baths1,269 sq. ft.4598 E 45th Street, Tulsa, OK 74135
MLS# 2533577Listed by: MCGRAW, REALTORS - New
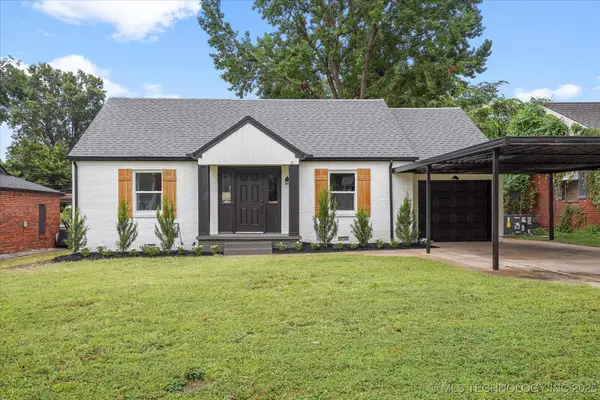 $290,000Active3 beds 2 baths1,563 sq. ft.
$290,000Active3 beds 2 baths1,563 sq. ft.2732 E 1st Street, Tulsa, OK 74104
MLS# 2535696Listed by: TRINITY PROPERTIES - New
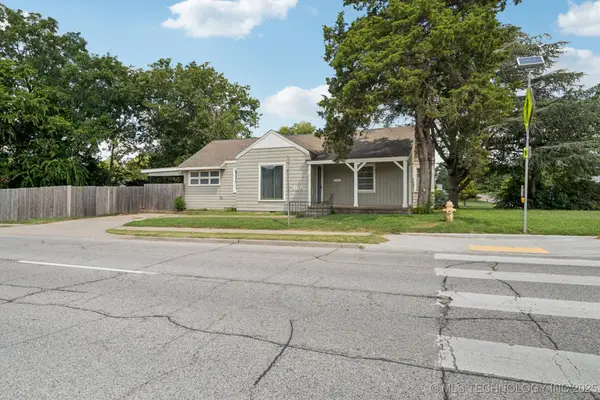 $199,000Active2 beds 1 baths1,316 sq. ft.
$199,000Active2 beds 1 baths1,316 sq. ft.4119 E 15th Street, Tulsa, OK 74112
MLS# 2535398Listed by: KELLER WILLIAMS ADVANTAGE - New
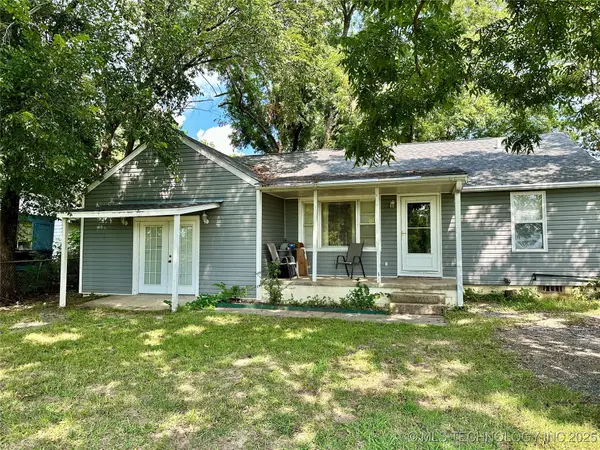 $174,900Active3 beds 2 baths1,396 sq. ft.
$174,900Active3 beds 2 baths1,396 sq. ft.4137 S 49th West Avenue, Tulsa, OK 74107
MLS# 2535428Listed by: EXP REALTY, LLC (BO) - New
 $365,000Active3 beds 2 baths1,761 sq. ft.
$365,000Active3 beds 2 baths1,761 sq. ft.5648 S Marion Avenue, Tulsa, OK 74135
MLS# 2535461Listed by: MCGRAW, REALTORS - New
 $334,900Active3 beds 2 baths2,455 sq. ft.
$334,900Active3 beds 2 baths2,455 sq. ft.6557 E 60th Street, Tulsa, OK 74145
MLS# 2535541Listed by: COTRILL REALTY GROUP LLC - New
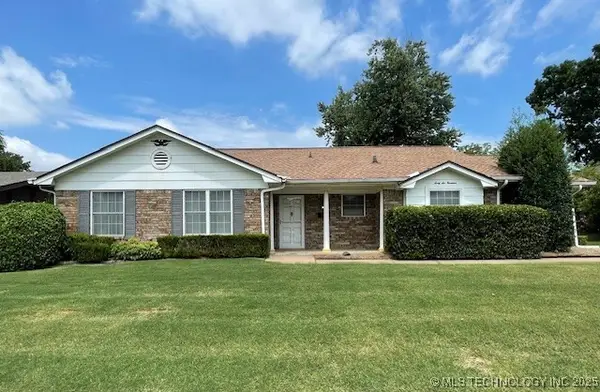 $250,000Active3 beds 2 baths1,983 sq. ft.
$250,000Active3 beds 2 baths1,983 sq. ft.6619 E 55th Street, Tulsa, OK 74145
MLS# 2535614Listed by: KELLER WILLIAMS ADVANTAGE - New
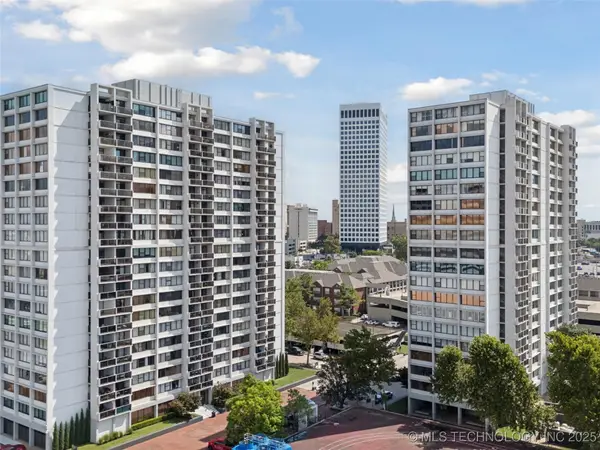 $199,900Active2 beds 2 baths1,156 sq. ft.
$199,900Active2 beds 2 baths1,156 sq. ft.410 W 7th Street #828, Tulsa, OK 74119
MLS# 2535672Listed by: KELLER WILLIAMS PREFERRED - New
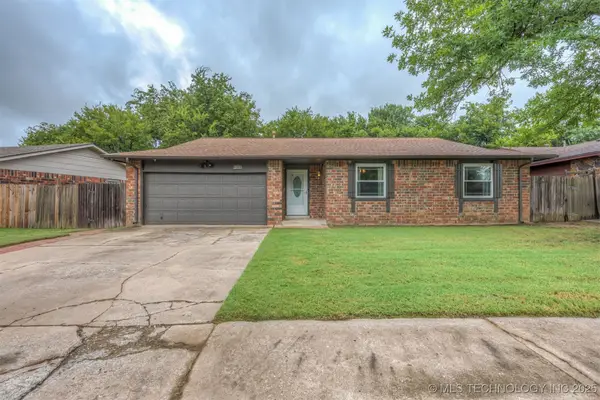 $245,000Active3 beds 2 baths1,477 sq. ft.
$245,000Active3 beds 2 baths1,477 sq. ft.2016 W Delmar Street, Tulsa, OK 74012
MLS# 2535685Listed by: KELLER WILLIAMS ADVANTAGE - New
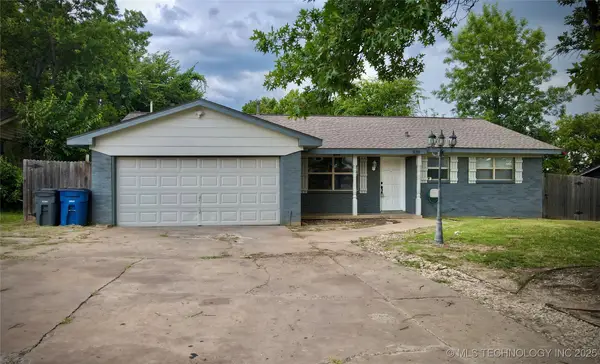 $239,900Active3 beds 2 baths1,312 sq. ft.
$239,900Active3 beds 2 baths1,312 sq. ft.11311 E 15th Place, Tulsa, OK 74128
MLS# 2535513Listed by: FATHOM REALTY
