10927 S 86th East Avenue, Tulsa, OK 74133
Local realty services provided by:Better Homes and Gardens Real Estate Winans
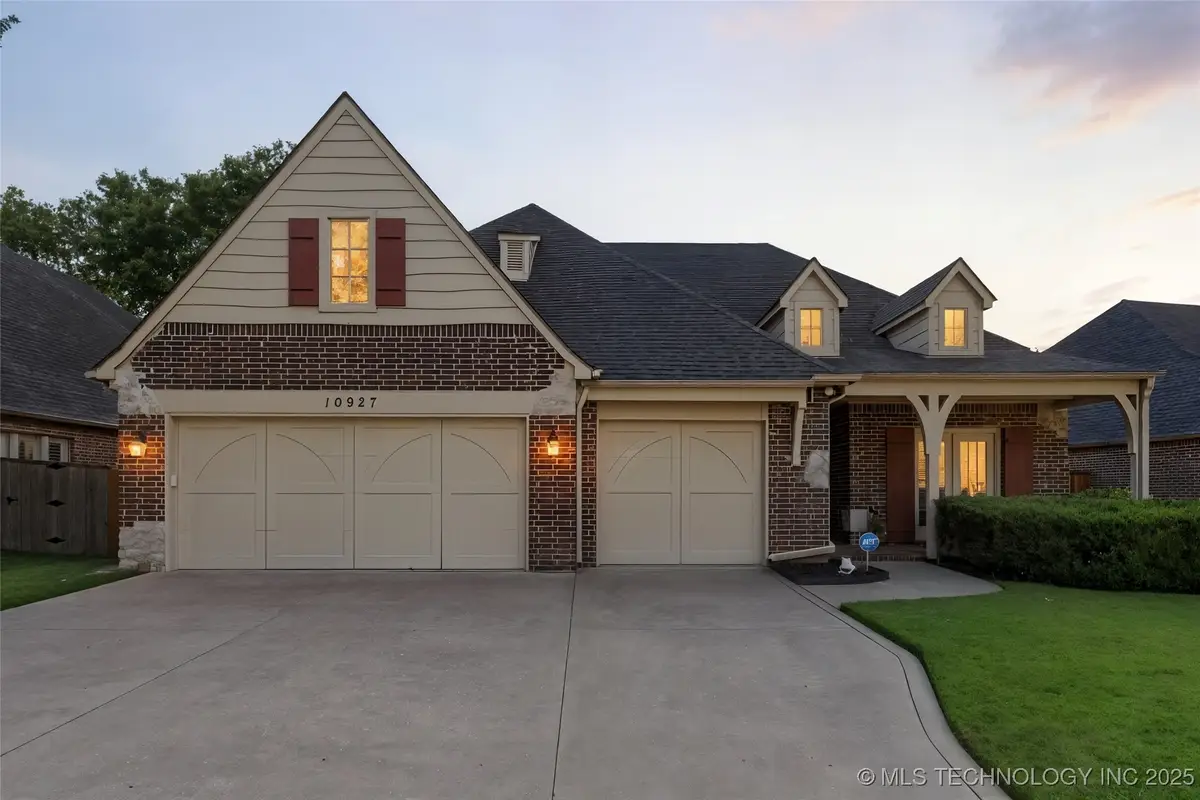
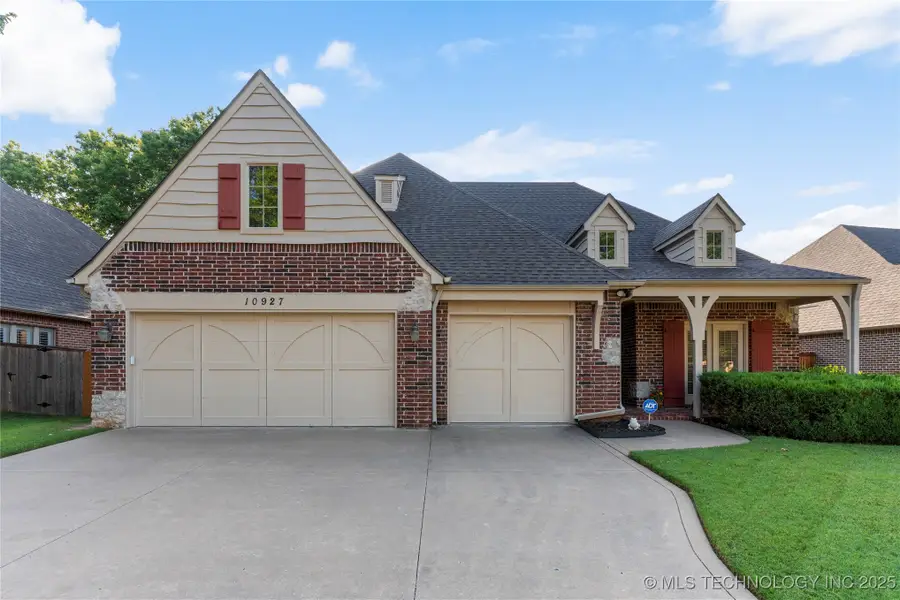
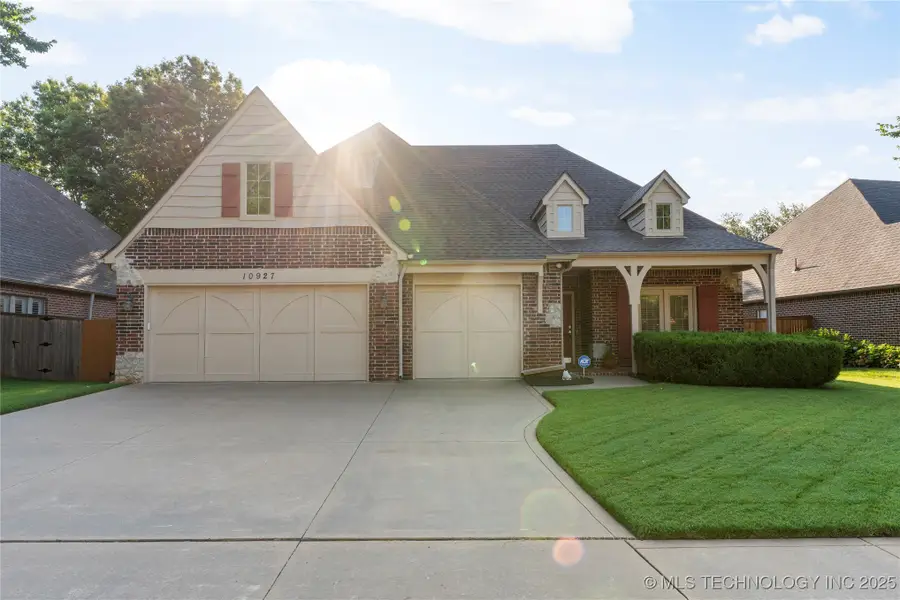
10927 S 86th East Avenue,Tulsa, OK 74133
$365,000
- 3 Beds
- 3 Baths
- 2,239 sq. ft.
- Single family
- Pending
Listed by:amanda pierce bivens
Office:chinowth & cohen
MLS#:2530657
Source:OK_NORES
Price summary
- Price:$365,000
- Price per sq. ft.:$163.02
About this home
Welcome to Silverwood – Where Comfort Meets Style in Bixby Schools!
Step into this light-filled, meticulously maintained one-owner home in the highly desirable Silverwood Addition, offering access to a neighborhood pool and zoned to the award-winning Bixby School District!
With 3 spacious bedrooms, 2.5 baths, a 3-car garage, formal dining room, and a dedicated office, this home has space for everything and everyone. You’ll immediately fall in love with the vaulted ceilings, rich wood beams, and cozy fireplacethat create warmth and character in the living room.
The kitchen is a true showstopper — featuring granite countertops, an oversized island, and a bright eat-in nook, perfect for daily living or entertaining.
Retreat to your luxury master suite, complete with spa-inspired finishes, generous space, and a peaceful ambiance designed for ultimate relaxation.
Fresh updates include newer HVAC, roof, water heater, dishwasher, and refrigerator, plus fresh exterior paint for excellent curb appeal. With a beautiful mix of fresh carpet and wood floors, this home is equal parts stylish and move-in ready.
Don't miss your chance to call this Silverwood stunner your own — schedule your showing today and fall in love with your next chapter!
Contact an agent
Home facts
- Year built:2002
- Listing Id #:2530657
- Added:28 day(s) ago
- Updated:August 14, 2025 at 07:40 AM
Rooms and interior
- Bedrooms:3
- Total bathrooms:3
- Full bathrooms:2
- Living area:2,239 sq. ft.
Heating and cooling
- Cooling:Central Air
- Heating:Central, Gas
Structure and exterior
- Year built:2002
- Building area:2,239 sq. ft.
- Lot area:0.21 Acres
Schools
- High school:Bixby
- Elementary school:North
Finances and disclosures
- Price:$365,000
- Price per sq. ft.:$163.02
- Tax amount:$3,840 (2024)
New listings near 10927 S 86th East Avenue
- New
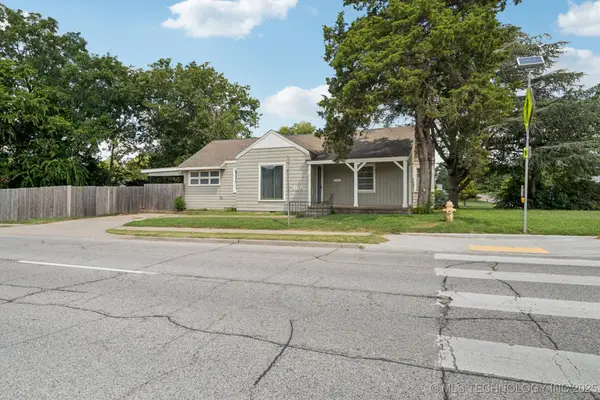 $199,000Active2 beds 1 baths1,316 sq. ft.
$199,000Active2 beds 1 baths1,316 sq. ft.4119 E 15th Street, Tulsa, OK 74112
MLS# 2535398Listed by: KELLER WILLIAMS ADVANTAGE - New
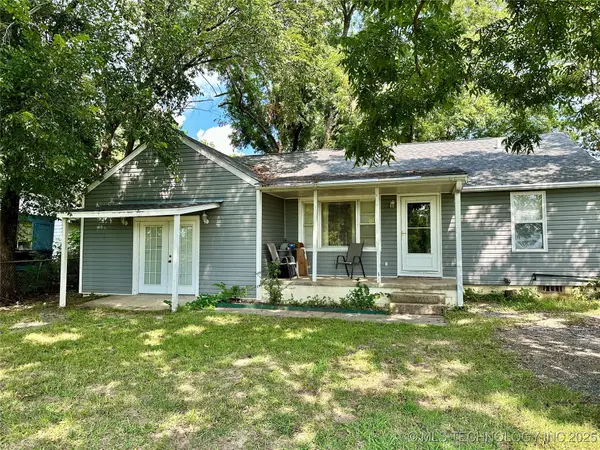 $174,900Active3 beds 2 baths1,396 sq. ft.
$174,900Active3 beds 2 baths1,396 sq. ft.4137 S 49th West Avenue, Tulsa, OK 74107
MLS# 2535428Listed by: EXP REALTY, LLC (BO) - New
 $365,000Active3 beds 2 baths1,761 sq. ft.
$365,000Active3 beds 2 baths1,761 sq. ft.5648 S Marion Avenue, Tulsa, OK 74135
MLS# 2535461Listed by: MCGRAW, REALTORS - New
 $334,900Active3 beds 2 baths2,455 sq. ft.
$334,900Active3 beds 2 baths2,455 sq. ft.6557 E 60th Street, Tulsa, OK 74145
MLS# 2535541Listed by: COTRILL REALTY GROUP LLC - New
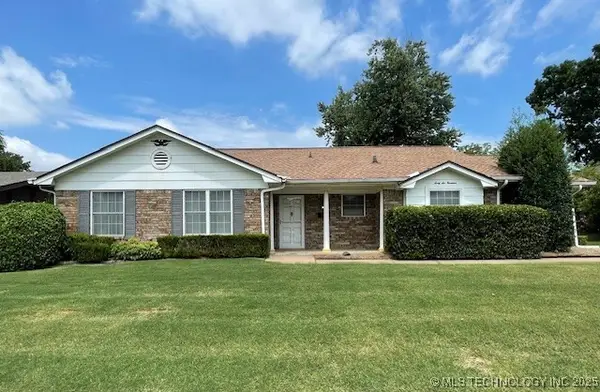 $250,000Active3 beds 2 baths1,983 sq. ft.
$250,000Active3 beds 2 baths1,983 sq. ft.6619 E 55th Street, Tulsa, OK 74145
MLS# 2535614Listed by: KELLER WILLIAMS ADVANTAGE - New
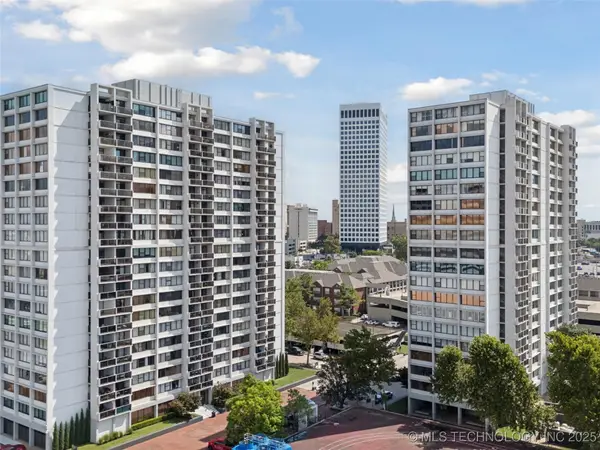 $199,900Active2 beds 2 baths1,156 sq. ft.
$199,900Active2 beds 2 baths1,156 sq. ft.410 W 7th Street #828, Tulsa, OK 74119
MLS# 2535672Listed by: KELLER WILLIAMS PREFERRED - New
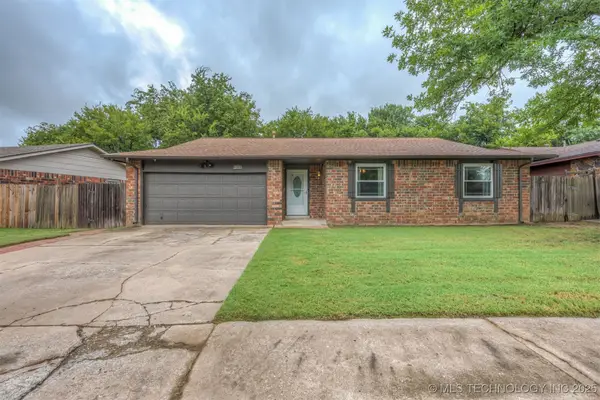 $245,000Active3 beds 2 baths1,477 sq. ft.
$245,000Active3 beds 2 baths1,477 sq. ft.2016 W Delmar Street, Tulsa, OK 74012
MLS# 2535685Listed by: KELLER WILLIAMS ADVANTAGE - New
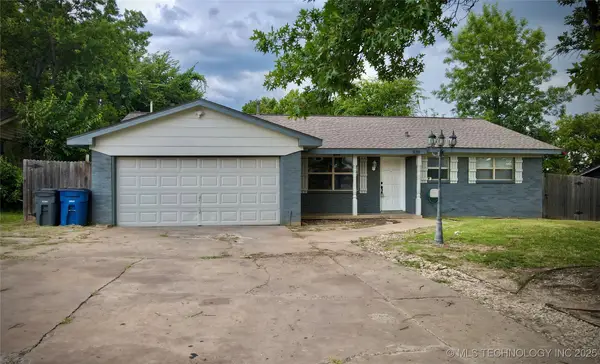 $239,900Active3 beds 2 baths1,312 sq. ft.
$239,900Active3 beds 2 baths1,312 sq. ft.11311 E 15th Place, Tulsa, OK 74128
MLS# 2535513Listed by: FATHOM REALTY - New
 $199,000Active3 beds 1 baths1,221 sq. ft.
$199,000Active3 beds 1 baths1,221 sq. ft.2036 E 12th Street, Tulsa, OK 74104
MLS# 2535662Listed by: COLDWELL BANKER SELECT - New
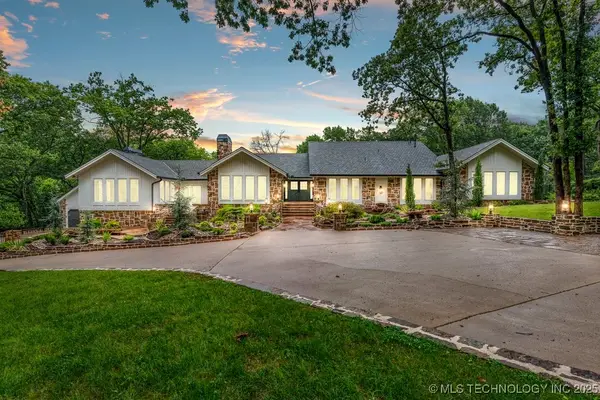 $3,290,000Active4 beds 6 baths5,248 sq. ft.
$3,290,000Active4 beds 6 baths5,248 sq. ft.4949 E 114th Place, Tulsa, OK 74137
MLS# 2534806Listed by: CHINOWTH & COHEN
